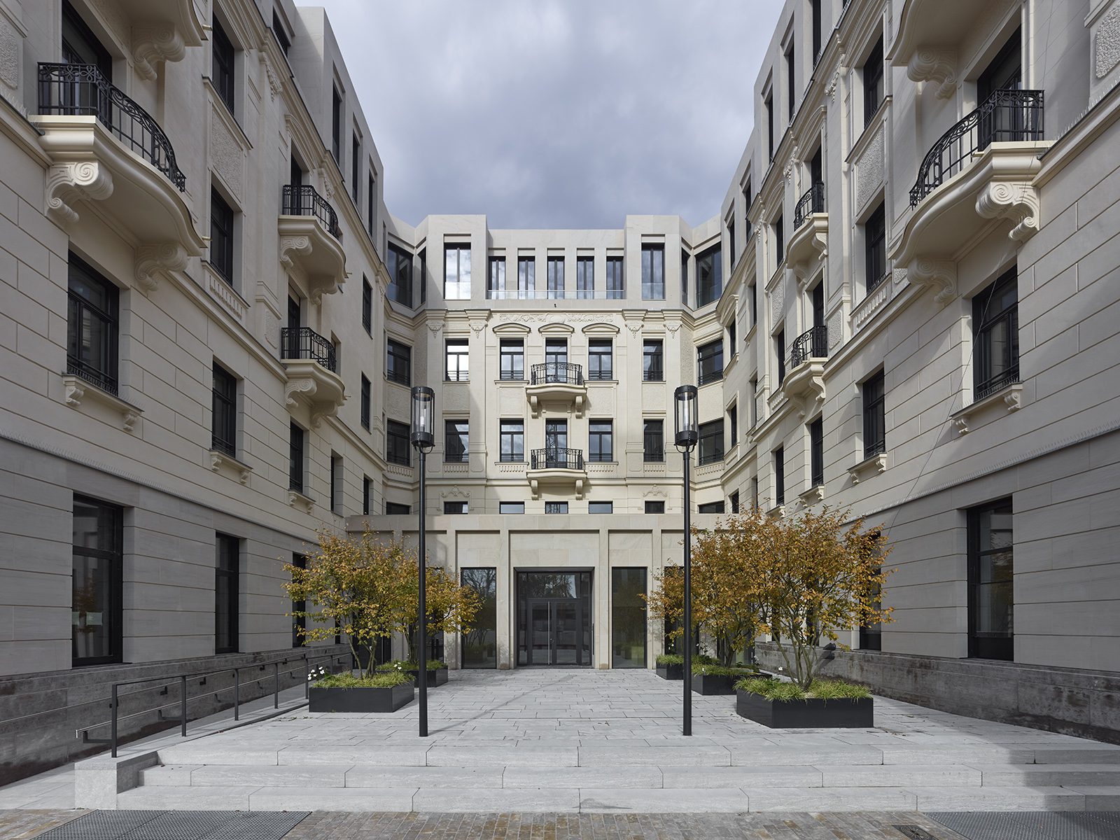
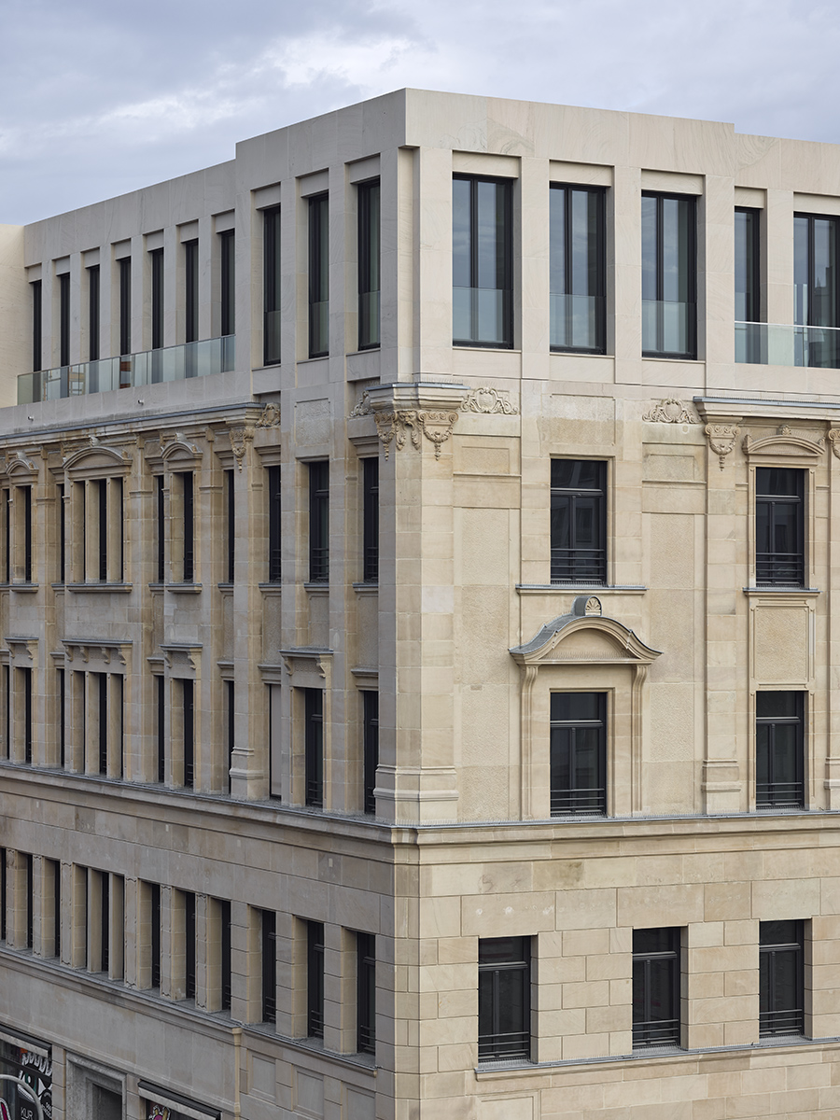
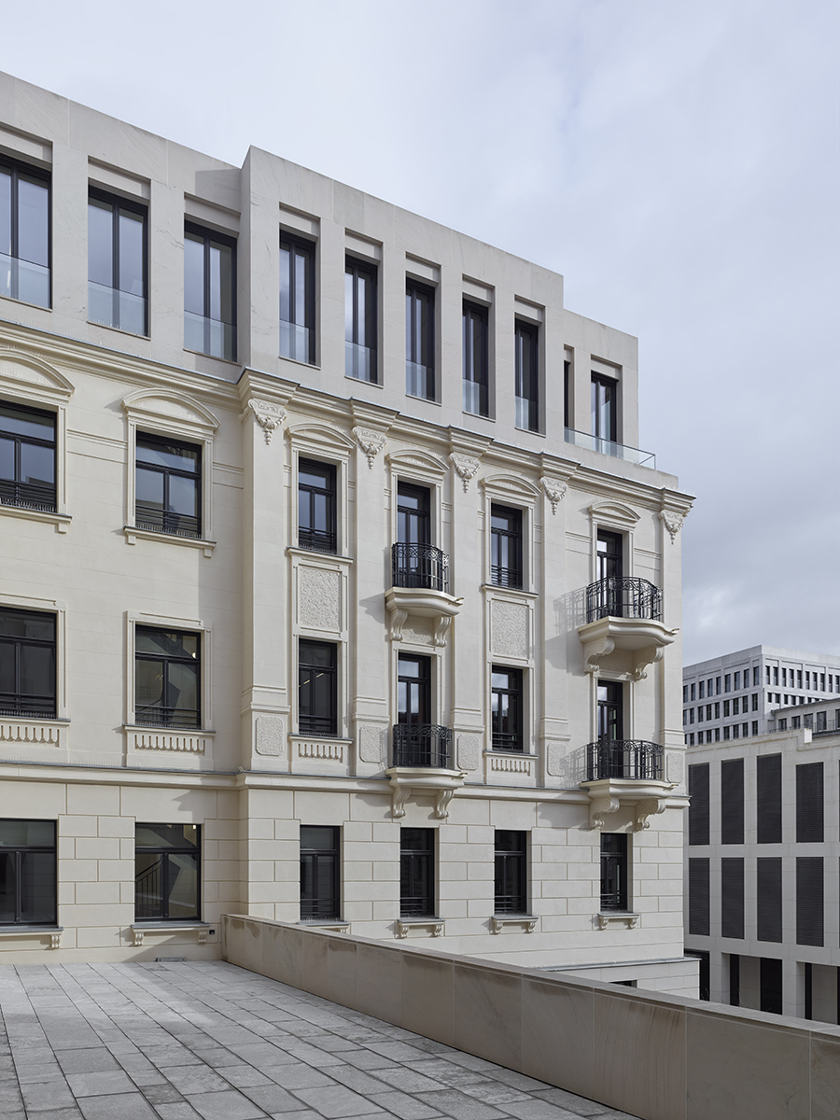
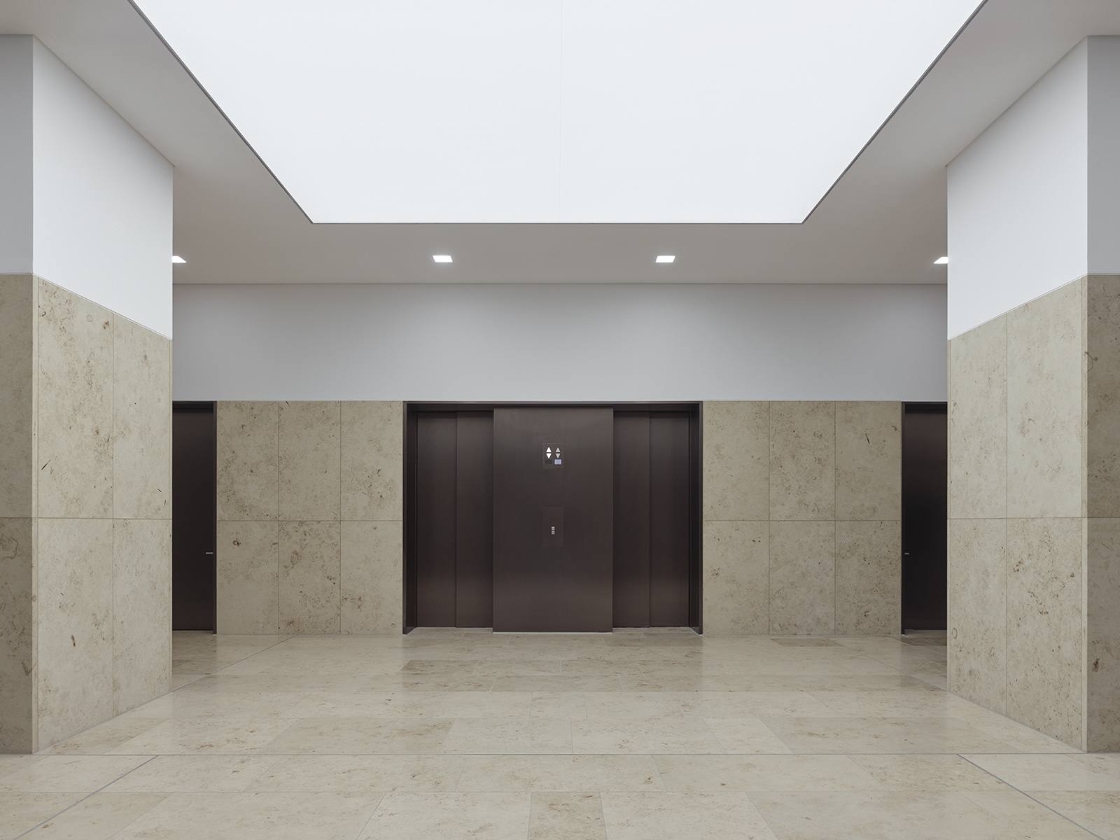
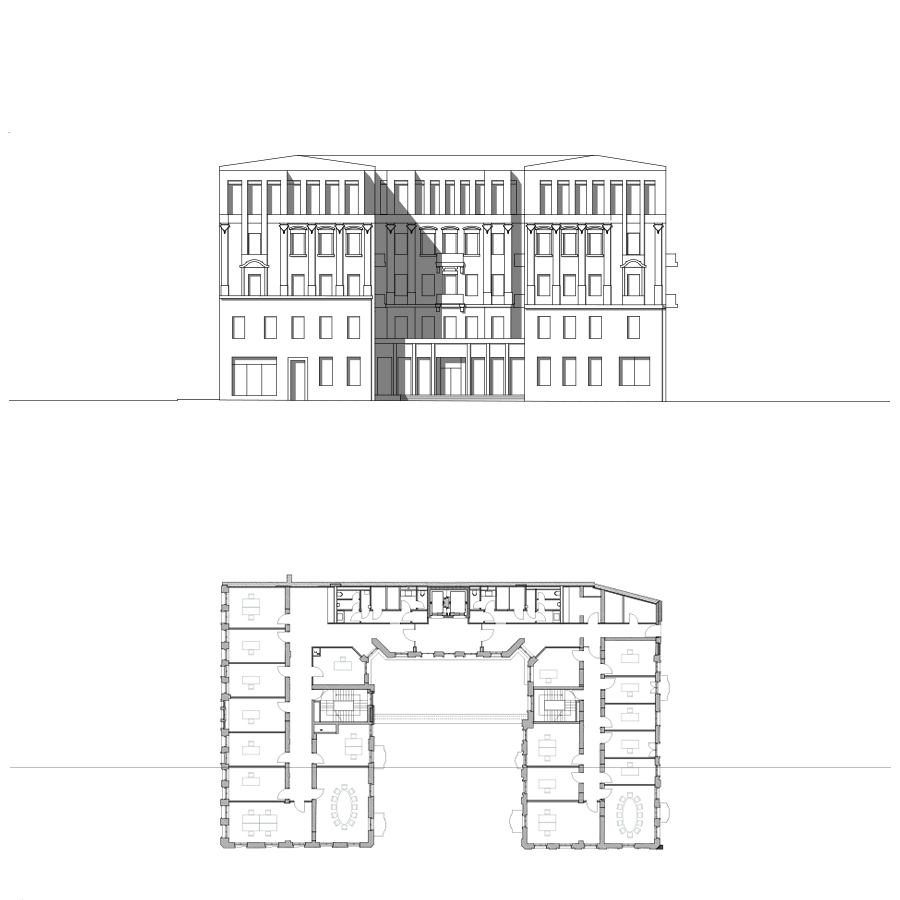
| Location | Taunusstrasse 3, DE-65183 Wiesbaden |
| Client | IFM Project Taunusstrasse 3 GmbH |
| Building period | 2017–2020 |
| Volume | GFA: 5.560 m² |
| Procedure | Competition, 1st Prize |
The revitalisation and extension of the townhouse for the Hessian Ministry for Digital Strategy and Development is a significant part of the Kureck, Wiesbaden’s urban development project, which was completed by Max Dudler and comprises several new and existing mixed-use buildings from different eras. The aim was to create a vibrant city within a city with high-quality architecture and new public spaces, which simultaneously connect the site to the city centre. The listed building from 1907 was refurbished, partially rebuilt and extended. A return to the original U-shape opens up an urban courtyard, providing the building with a suitably prestigious entrance. The staggered storey, which was not part of the historical edifice, has been replaced by a new 4th floor. In its design it builds on the original structure of the existing façade and connects it to the adjacent new buildings through its pared-down formal language. The original Main region sandstone has been incorporated, thus ensuring continuity between the different periods of construction and, by its usage throughout, creates a unified façade of columns and transoms.