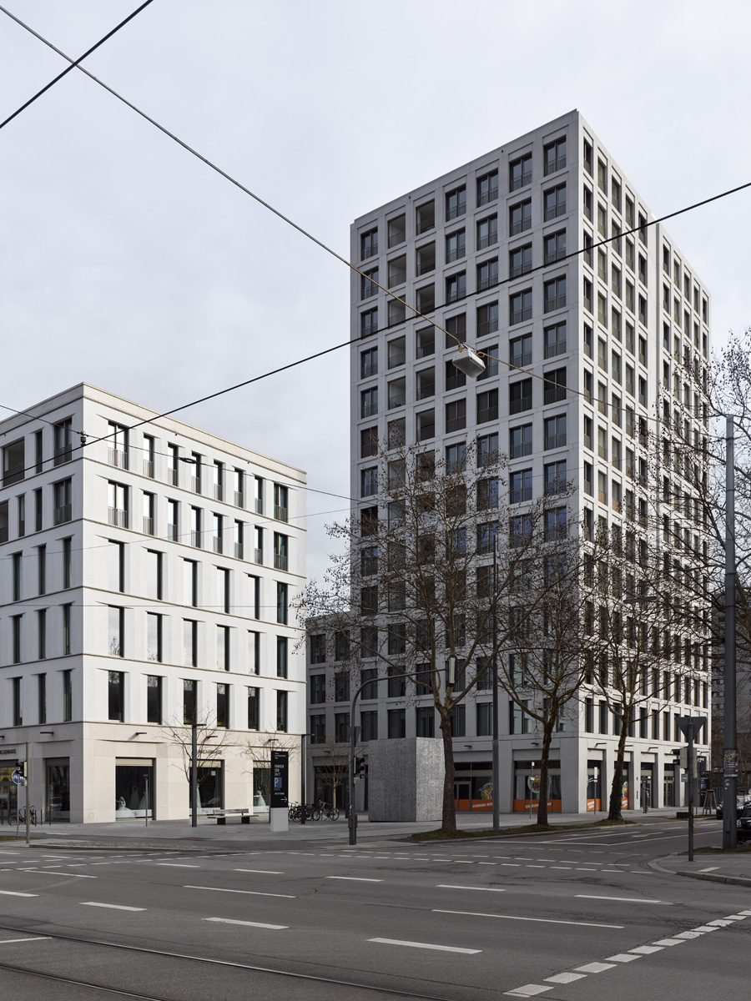
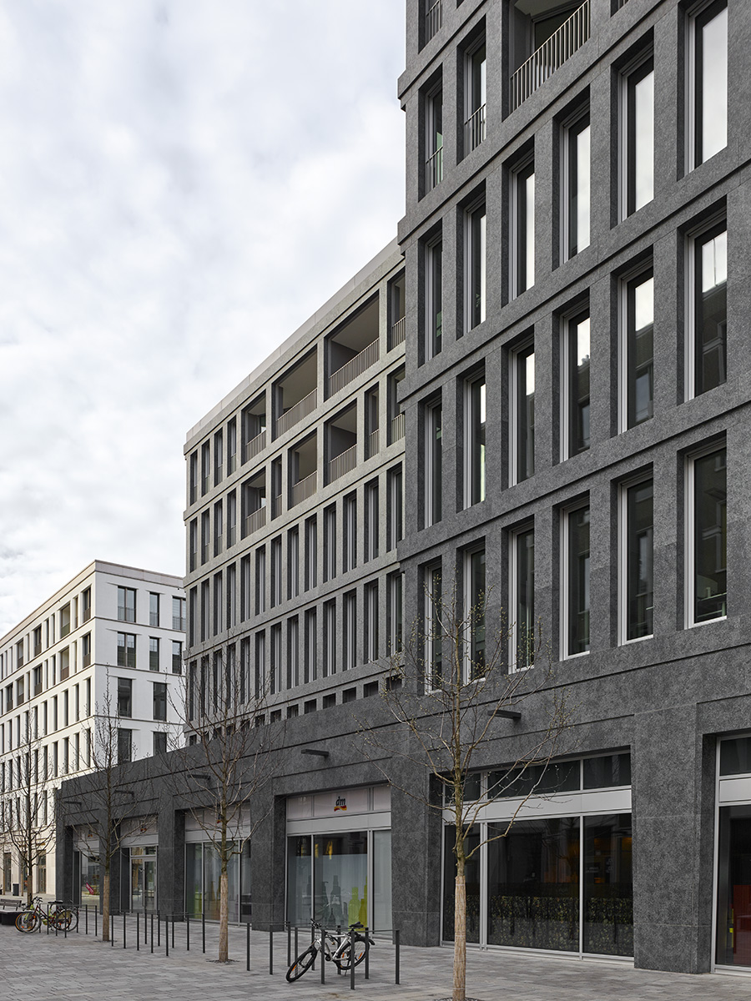
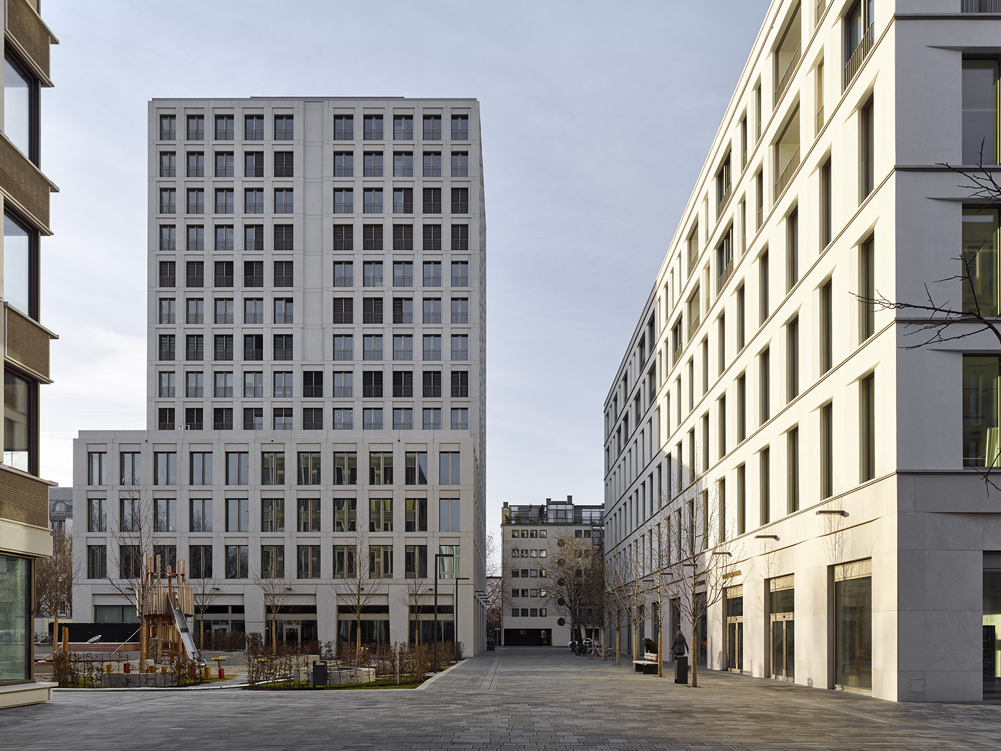
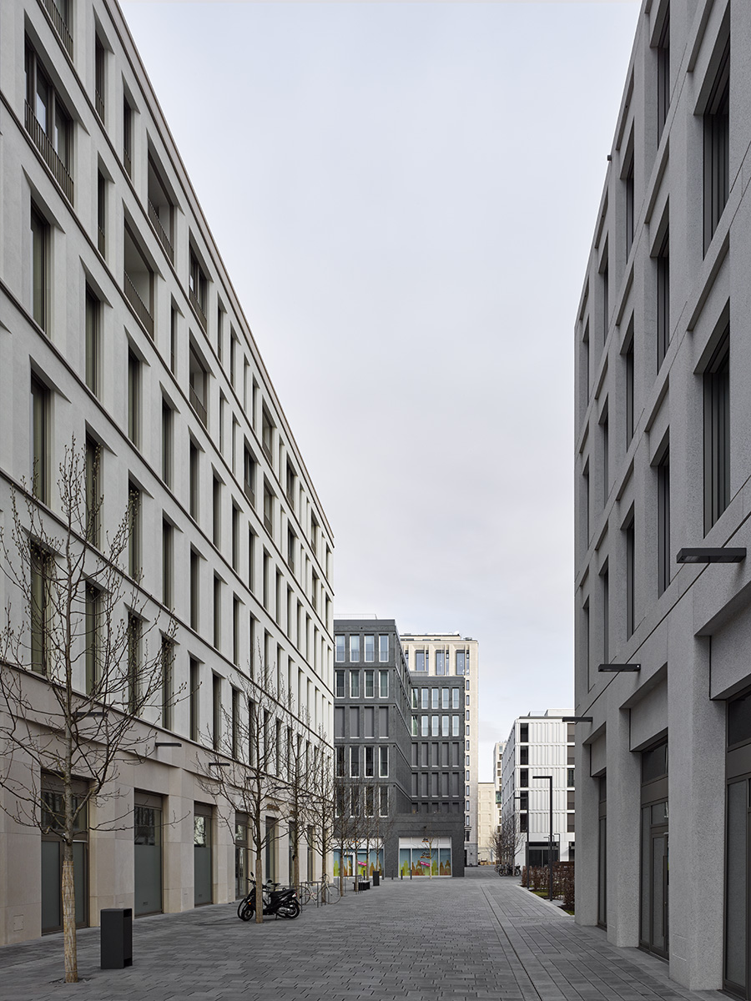
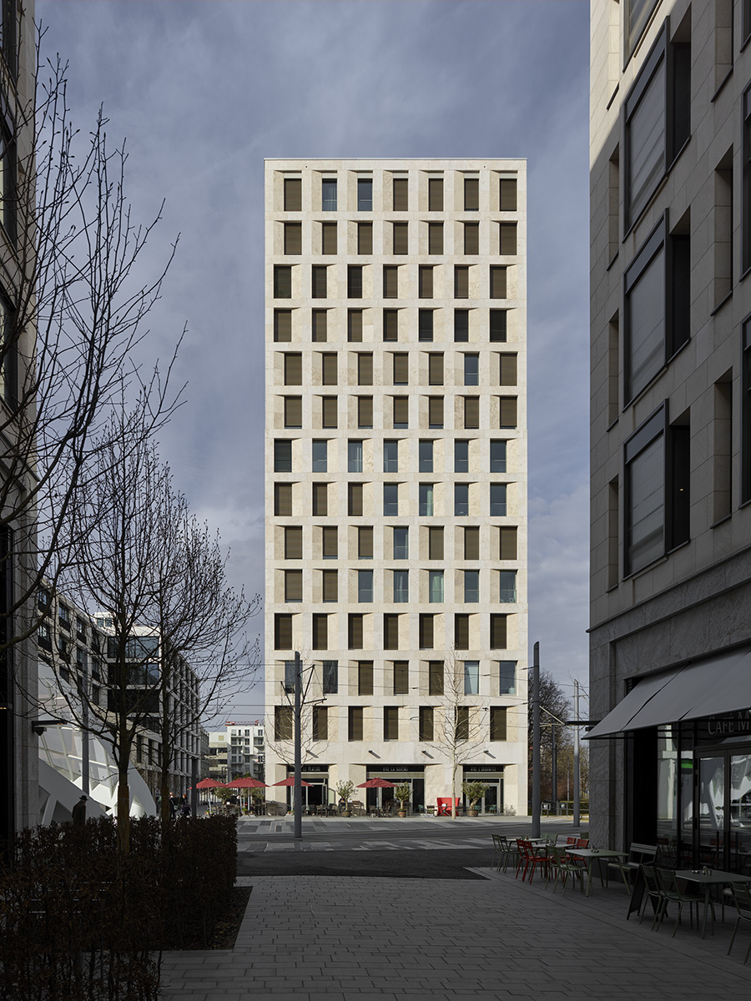
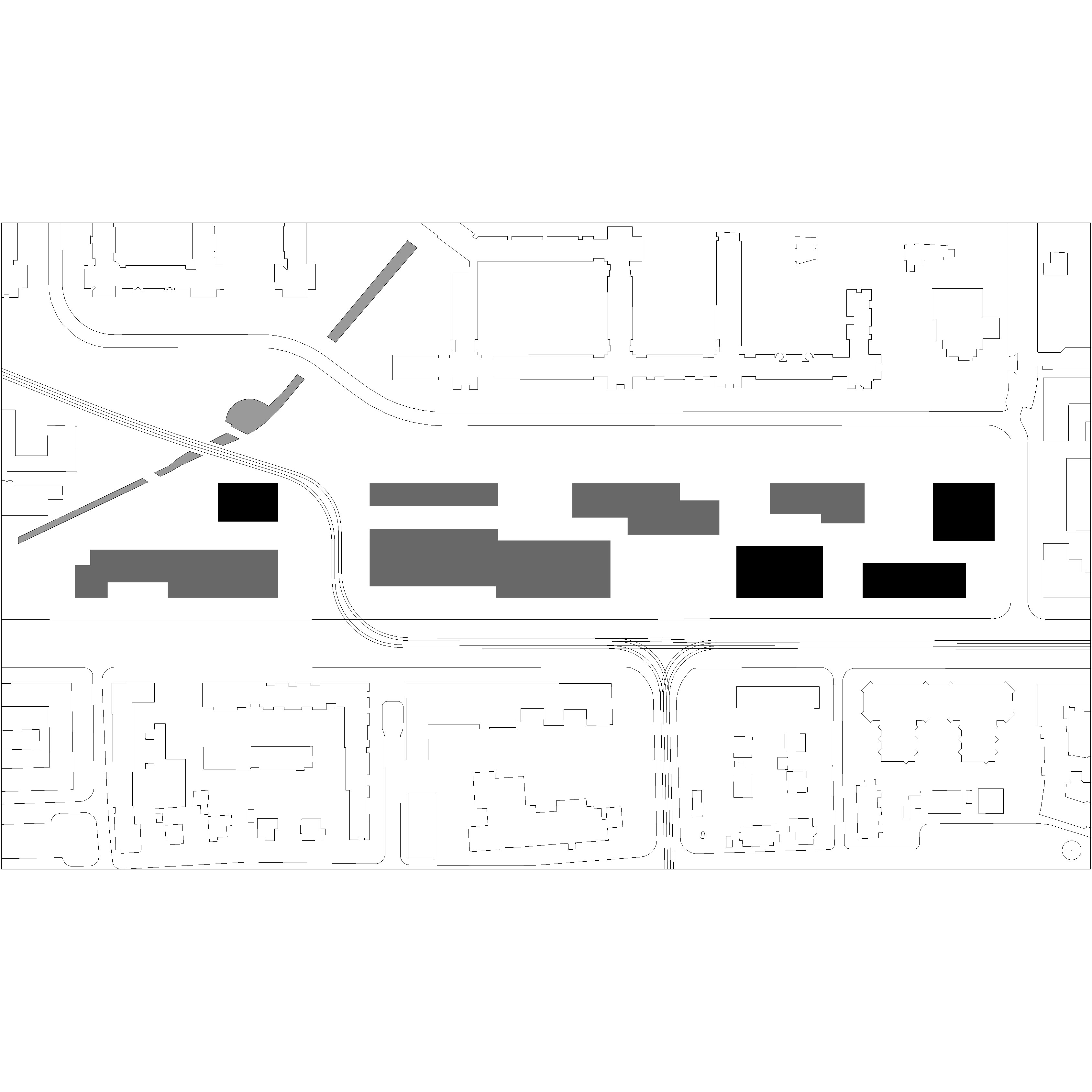
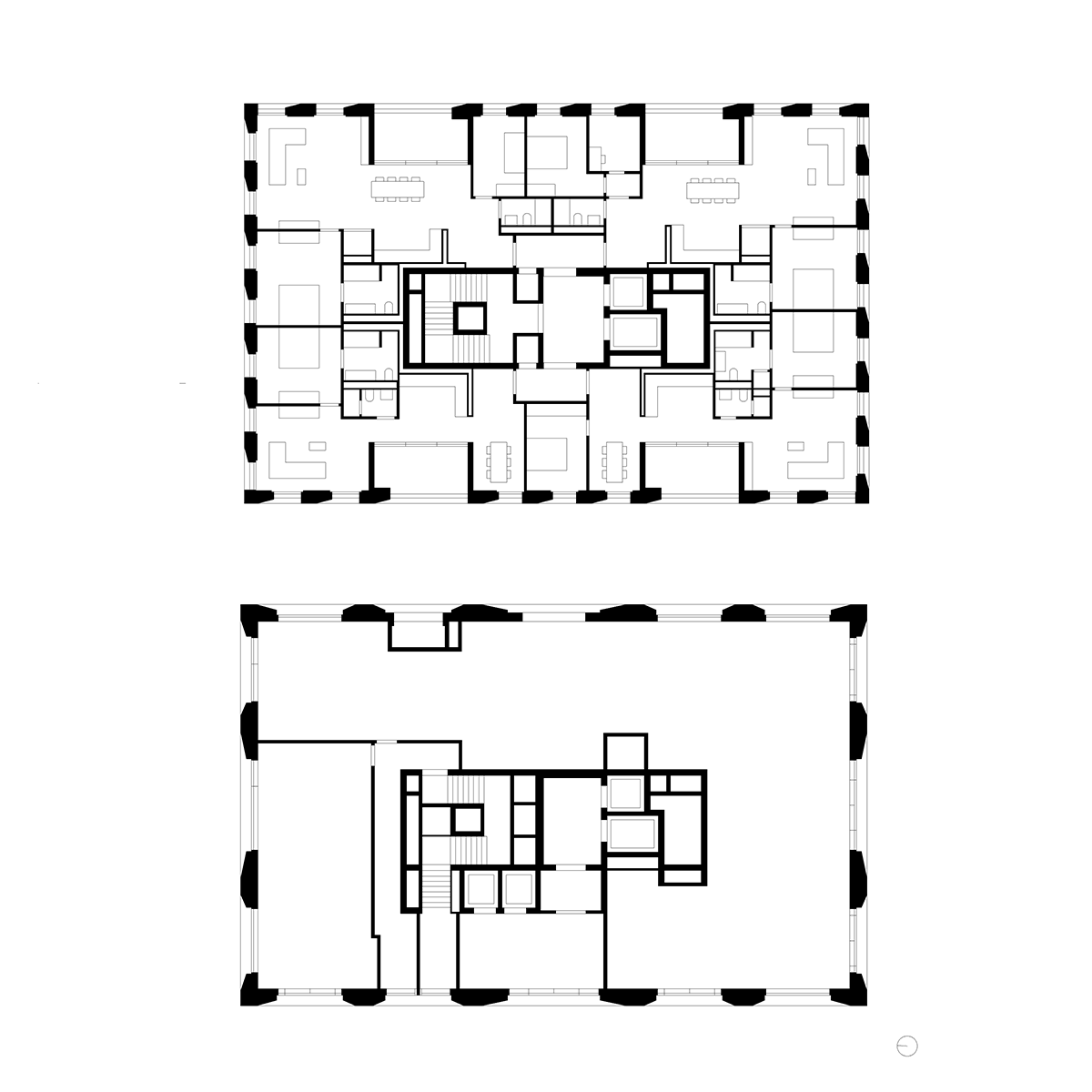
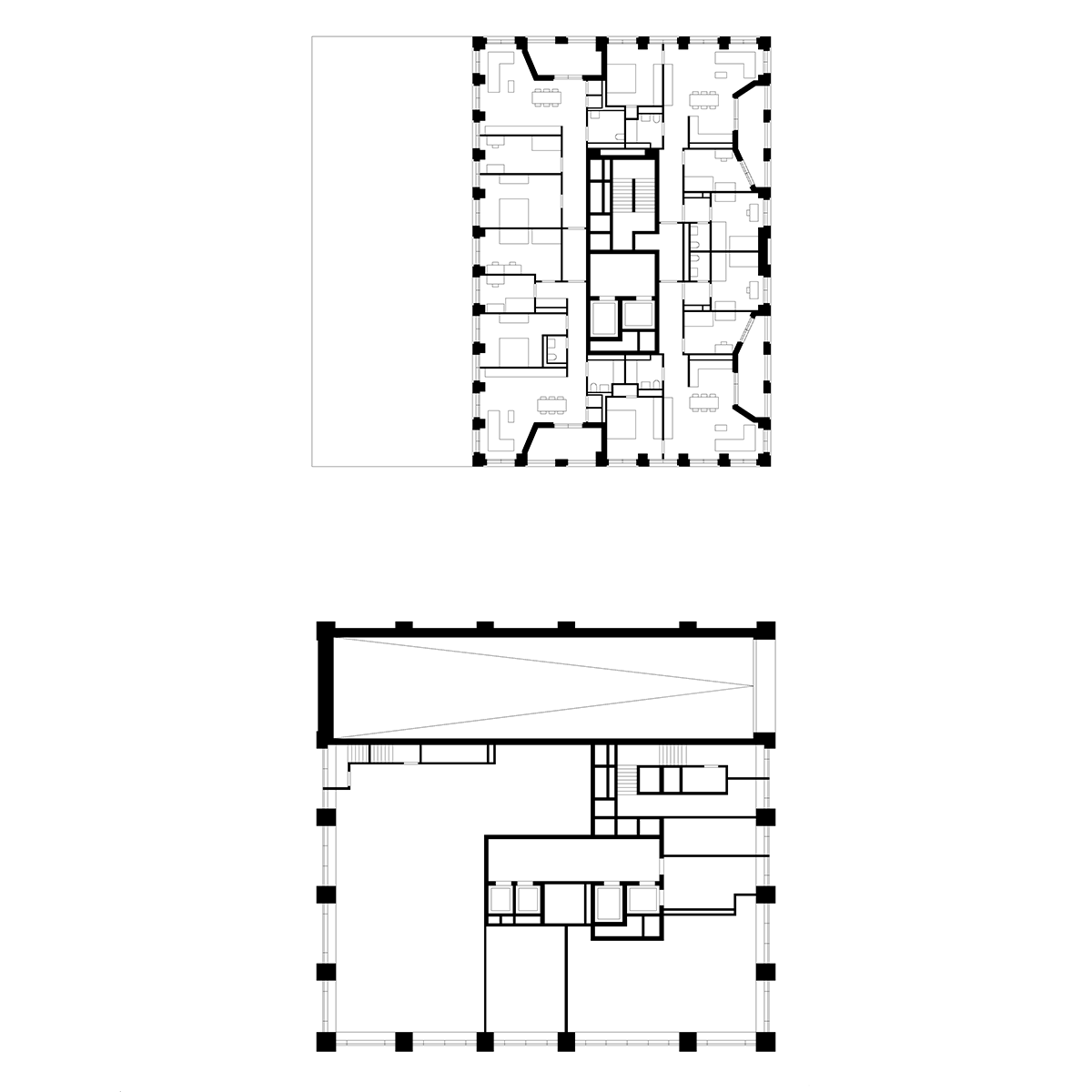
| Location | Leopoldstraße, D-80804 Munich |
| Client | Jost Hurler Unternehmensgruppe |
| Building period | 2010–2017 |
| Volume | GFA 32.100m² |
| Procedure | Competition 2010, 1st Prize |
The Schwabinger Tor quarter, an urban module founded on a master plan by 03 Architekten, mediates between the Schwabing district and the north of Munich. Max Dudler has designed four of the nine buildings in this new quarter: N10 and S10 as landmarks for the northern and southern sections and the six-storey blocks S20 and S30. These monoliths derive sculptural eloquence from the subtle plasticity of their façades, evoking the early years of Chicago skyscrapers while bringing those construction principles into the contemporary era. Typological and thematic affinity enables the four components to communicate as an ensemble within the quarter and yet each unfurls its own distinctive character. S10 conveys a feel of soaring solidity. S20 engages entirely with horizontality, foregrounding its elongated volume. The essential motif of S30, behind the strict grid of its façade, is a second skin of glass. N10 is focused on the relief effect of its natural stone façade.