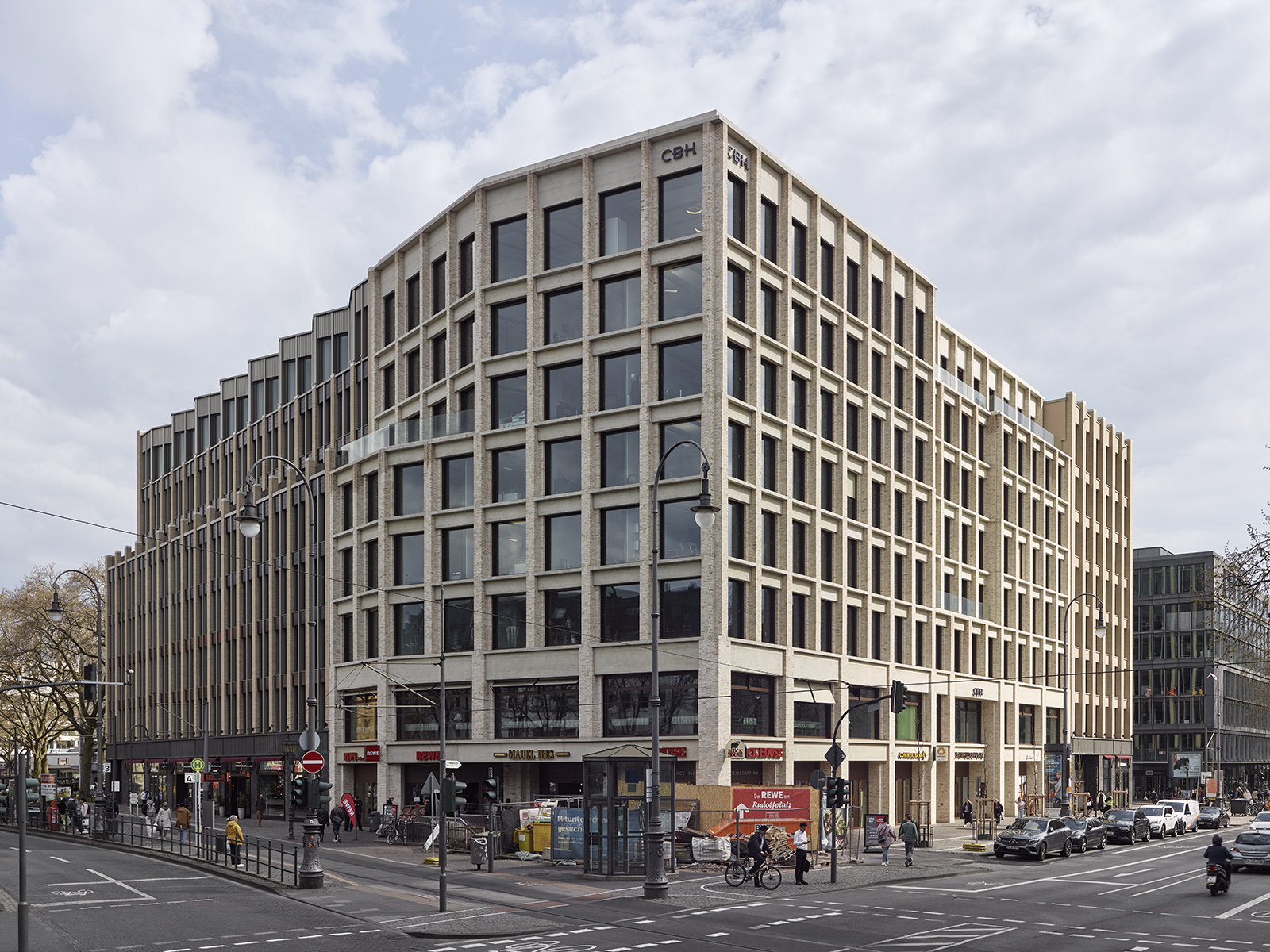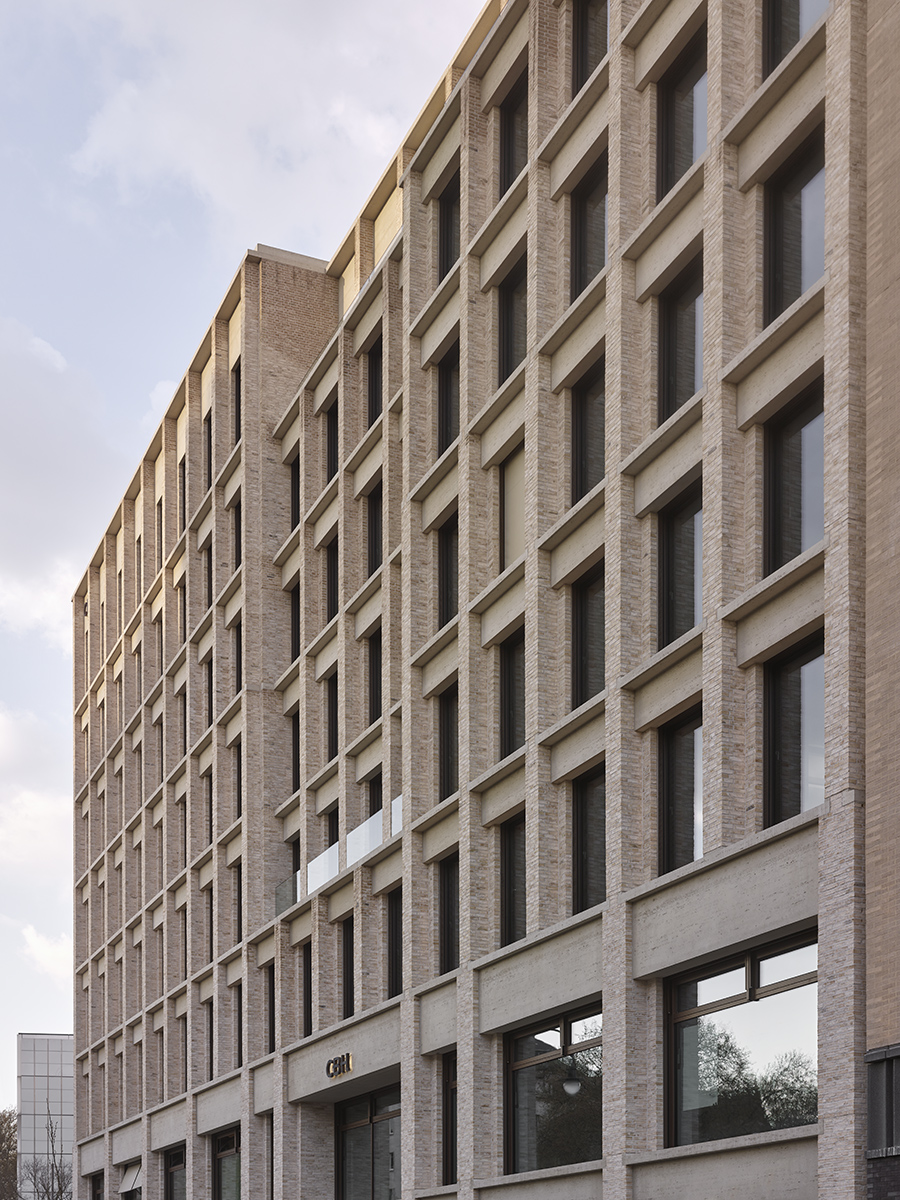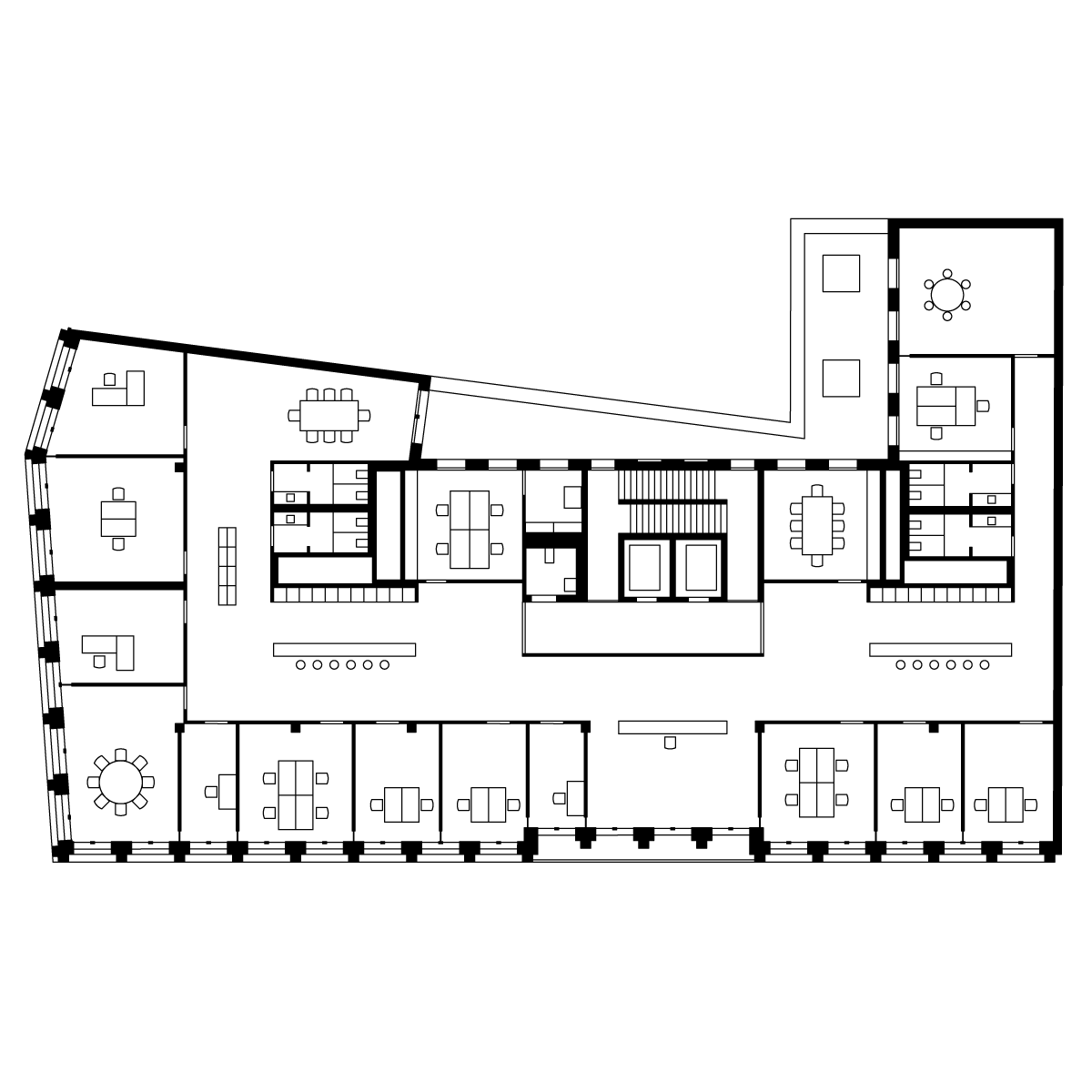


| Location | Rudolfplatz / Habsburgerring, D-50674 Köln |
| Client | Development Partner AG |
| Building period | 2017-2022 |
| Procedure | Peer review 2017, 1st prize |
The new office and commercial building on Rudolfplatz / Habsburgerring completes the block structure at this traditional western entrée to the city of Cologne. The design transforms local reference points to create an autonomous sculptural cubature. Although the building is easily visible as a large figure, the sculptural approach also establishes finer differentiation in response to the historical grain. The façade weaves allusions to the surroundings, notably the castle-like town gate Hahnentor, into a cohesive relief. A dynamic interplay unfolds between the rationality of the simple façade and the lively plasticity of the volume. The combination of beige bricks for the columns and cut stone for the ledges echoes the materiality of the old town gate. The big windows on the ground and first floors mark out the retail zone. A grand entrance on Habsburgerring provides access to office units on levels 2 to 7 that can be flexibly partitioned.