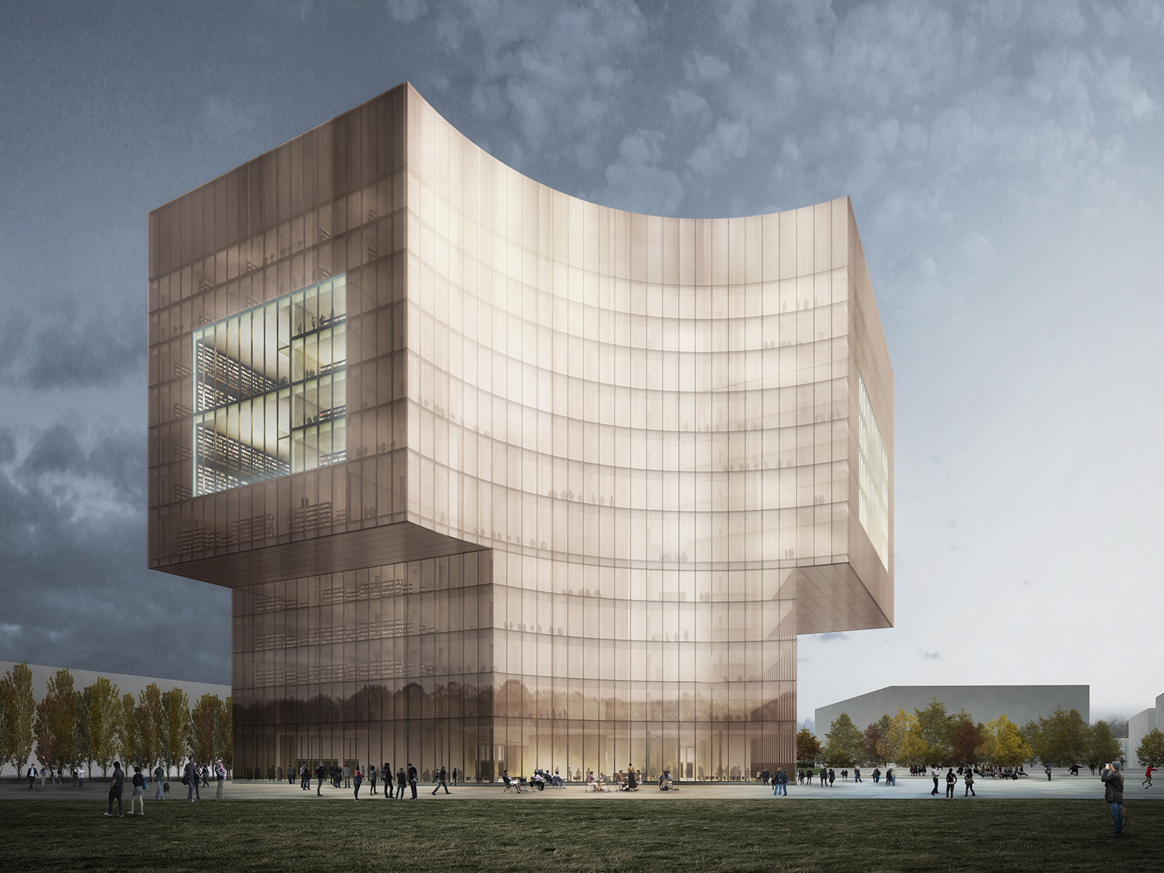
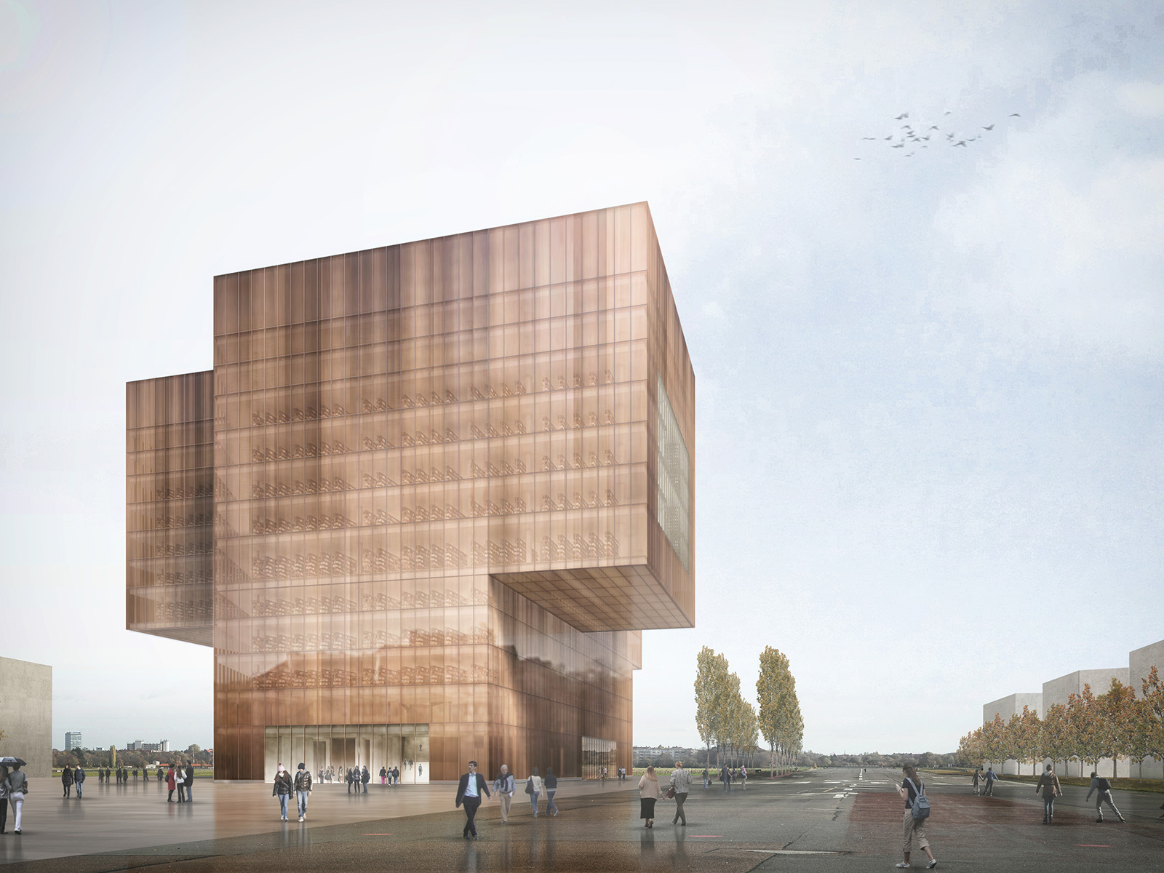
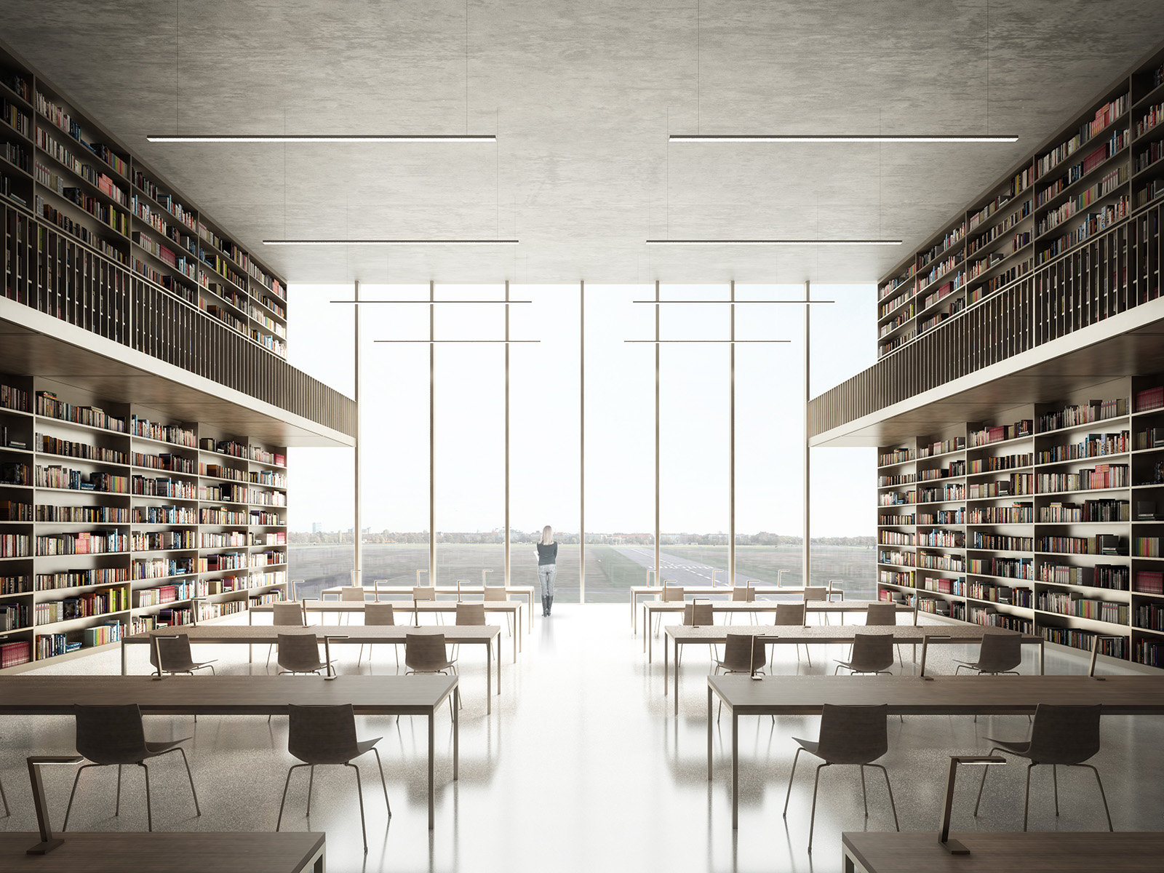
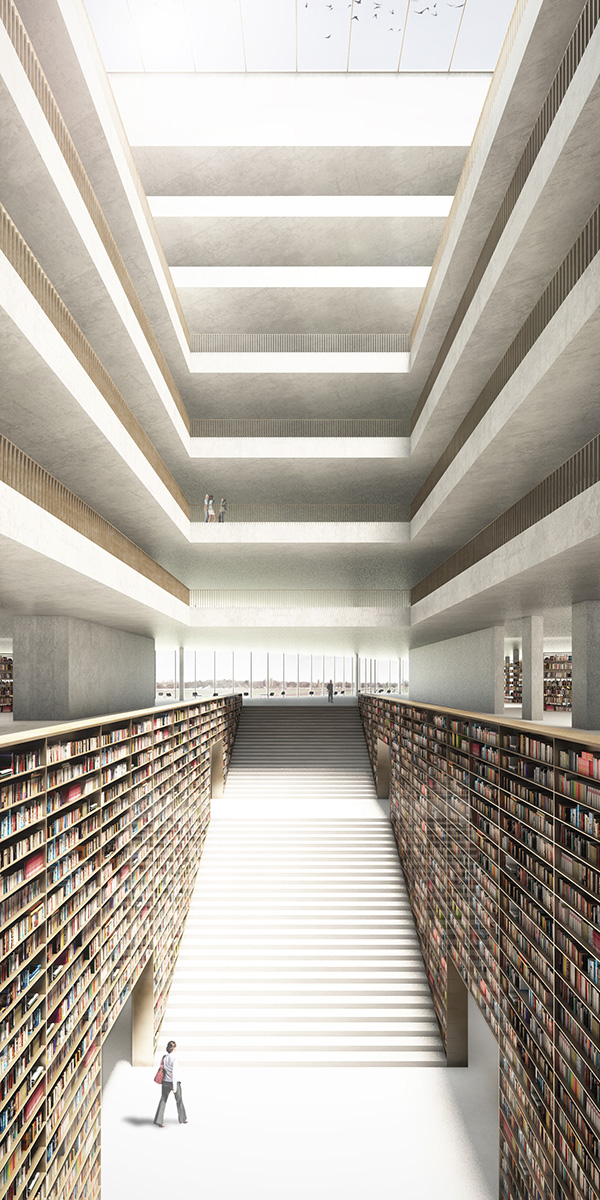
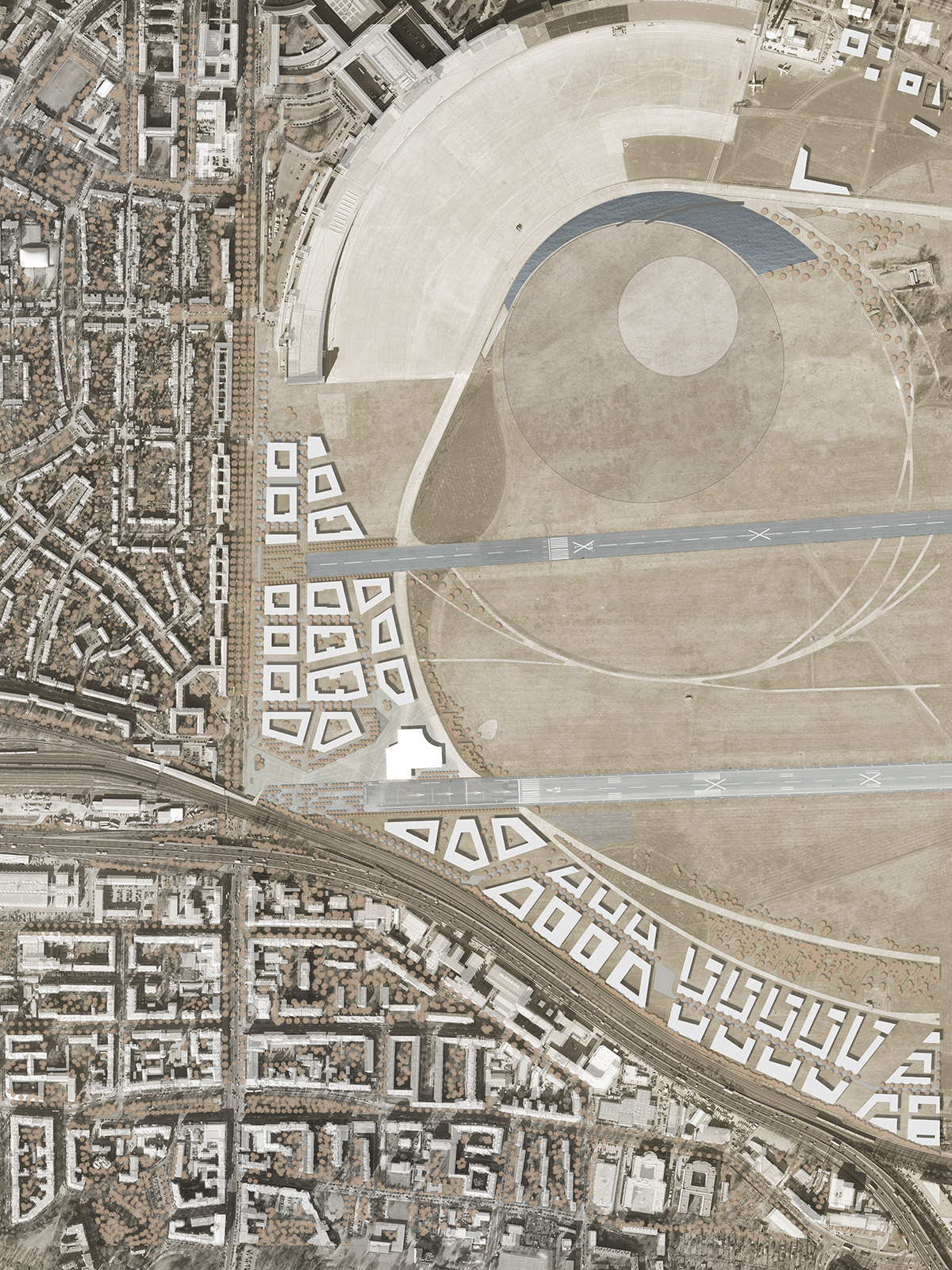
| Location | Tempelhofer Feld, D-12101 Berlin |
| Client | Land Berlin, vertr. durch Senatsverwaltung für Stadtentwicklung und Umwelt |
| Procedure | Competition 2013, 3rd Prize |
The competion entry for Zentrale Landesbibliothek Berlin (Berlin Central Library, 3rd Prize) creates a dramatic skyline for the former airport site. Seeking to hold its own against the broad striking expanses of the Tempelhofer Feld park and Sagebiel’s gargantuan airport building, whilst simultaneously entering into a dialogue with these spatially dominant elements, the library structure is developed as a multi-directional form. With arms reaching out to all the points of the compass, the building takes possession of the space and has a powerful sculptural presence. The reading rooms situated at the ends of these arms, projecting like monitors into the wide expanses, offer vistas over the entire city. The building’s functions are consistently conceived within the vertical plane. Entrances on three sides of the library provide access to the foyer with its information point, lounge, child care facilities, café and restaurant. The defining element on the ground floor is the open promenade that begins here and draws visitors upwards like a funnel. After climbing the “stairway to heaven” visitors encounter the open, eight-storey hall; it brings together all the library’s functions, which are immediately visible when entering this space.