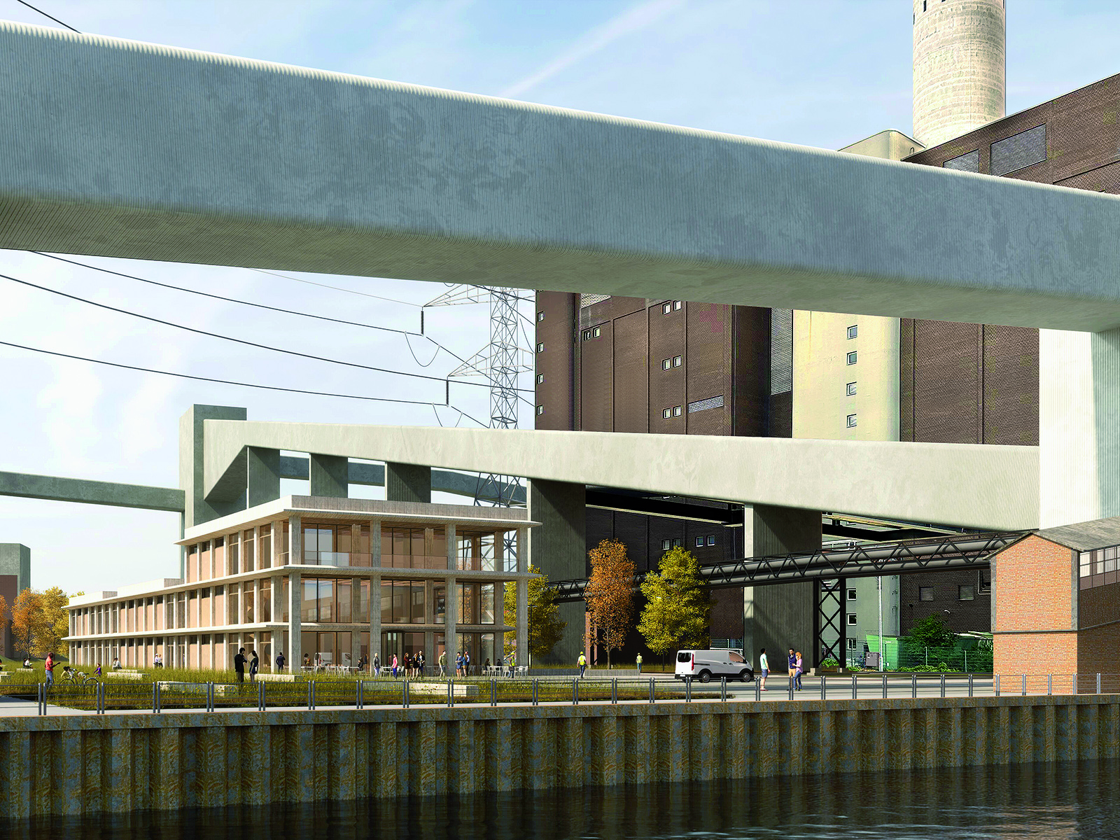
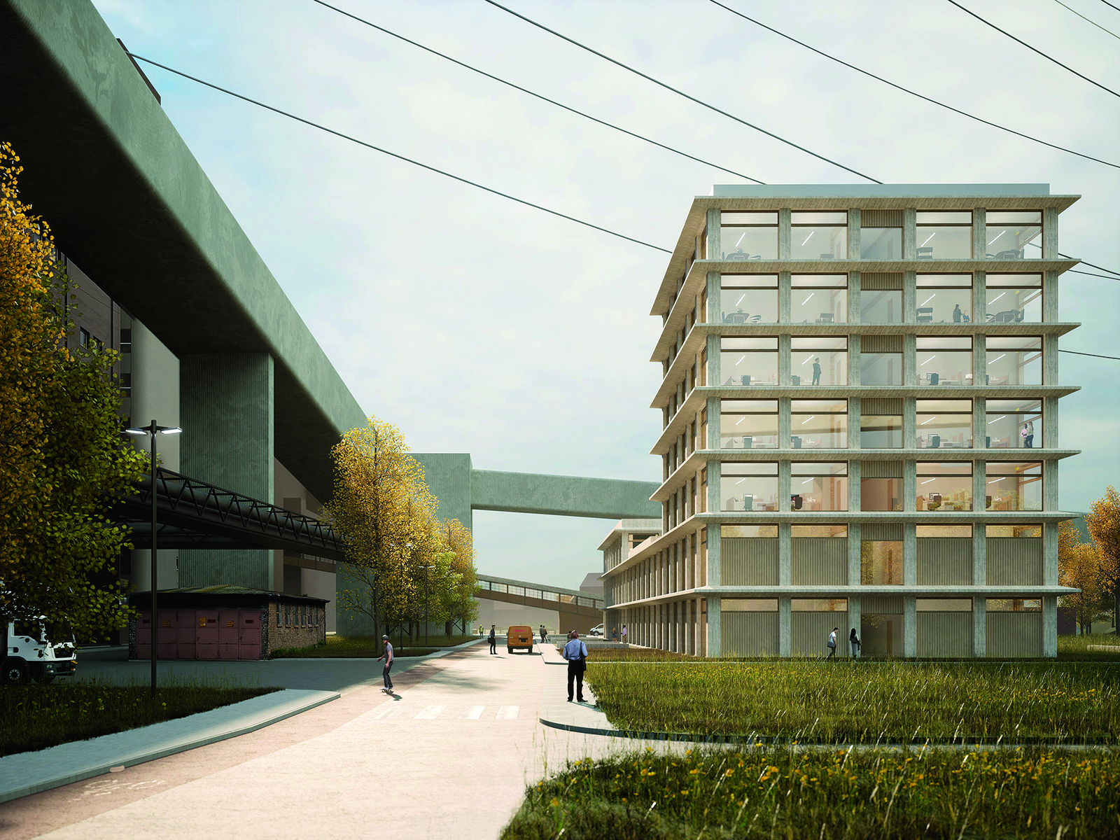
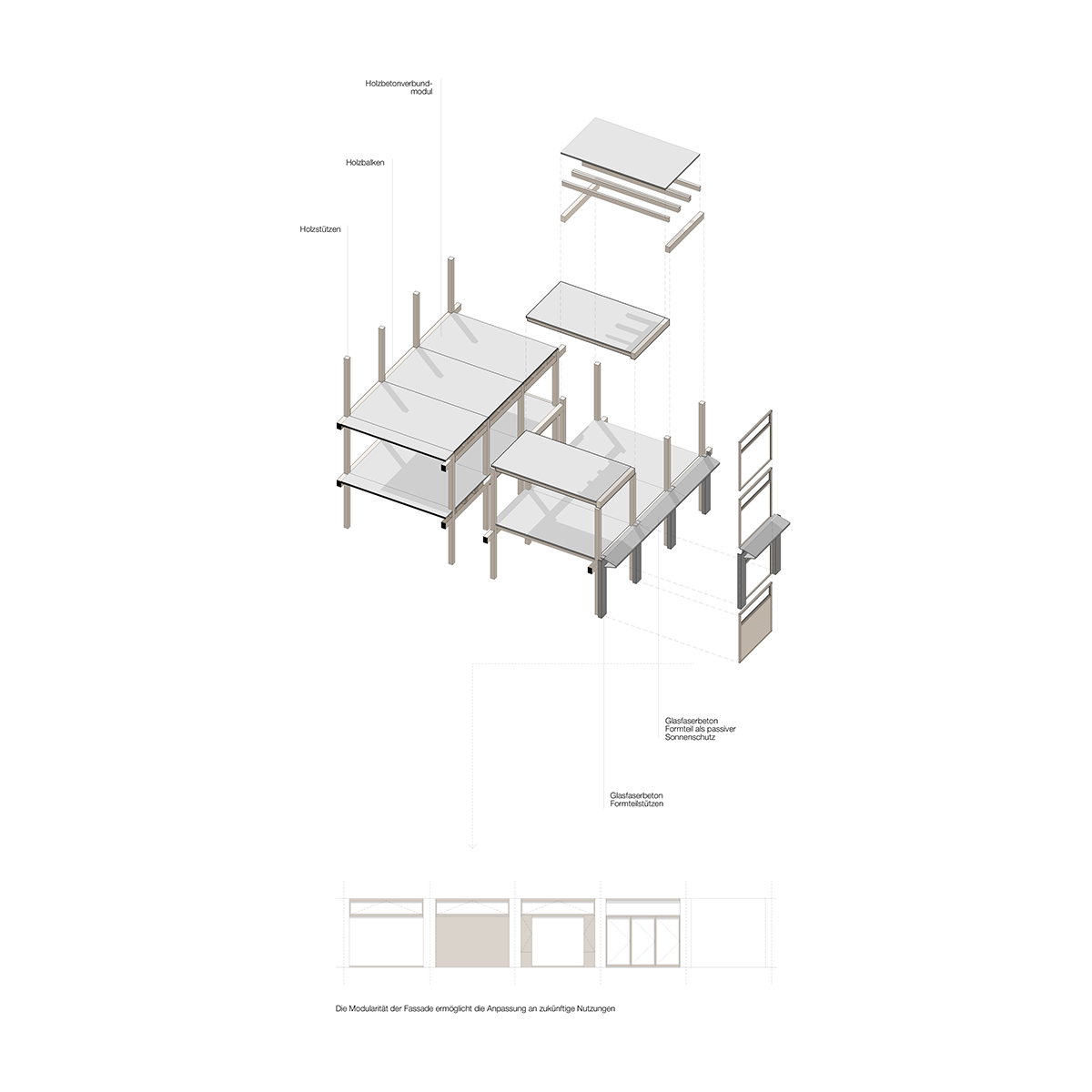
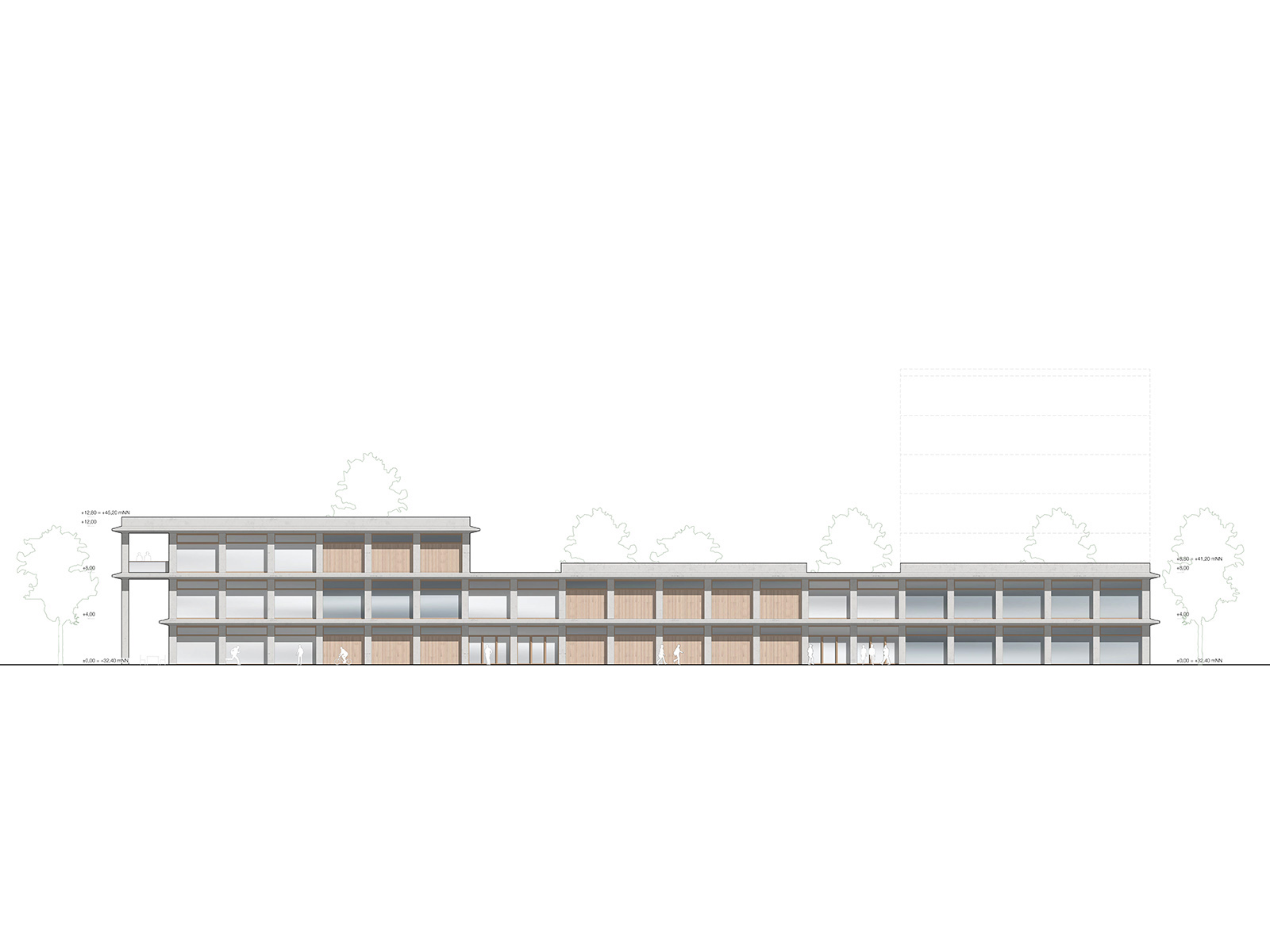
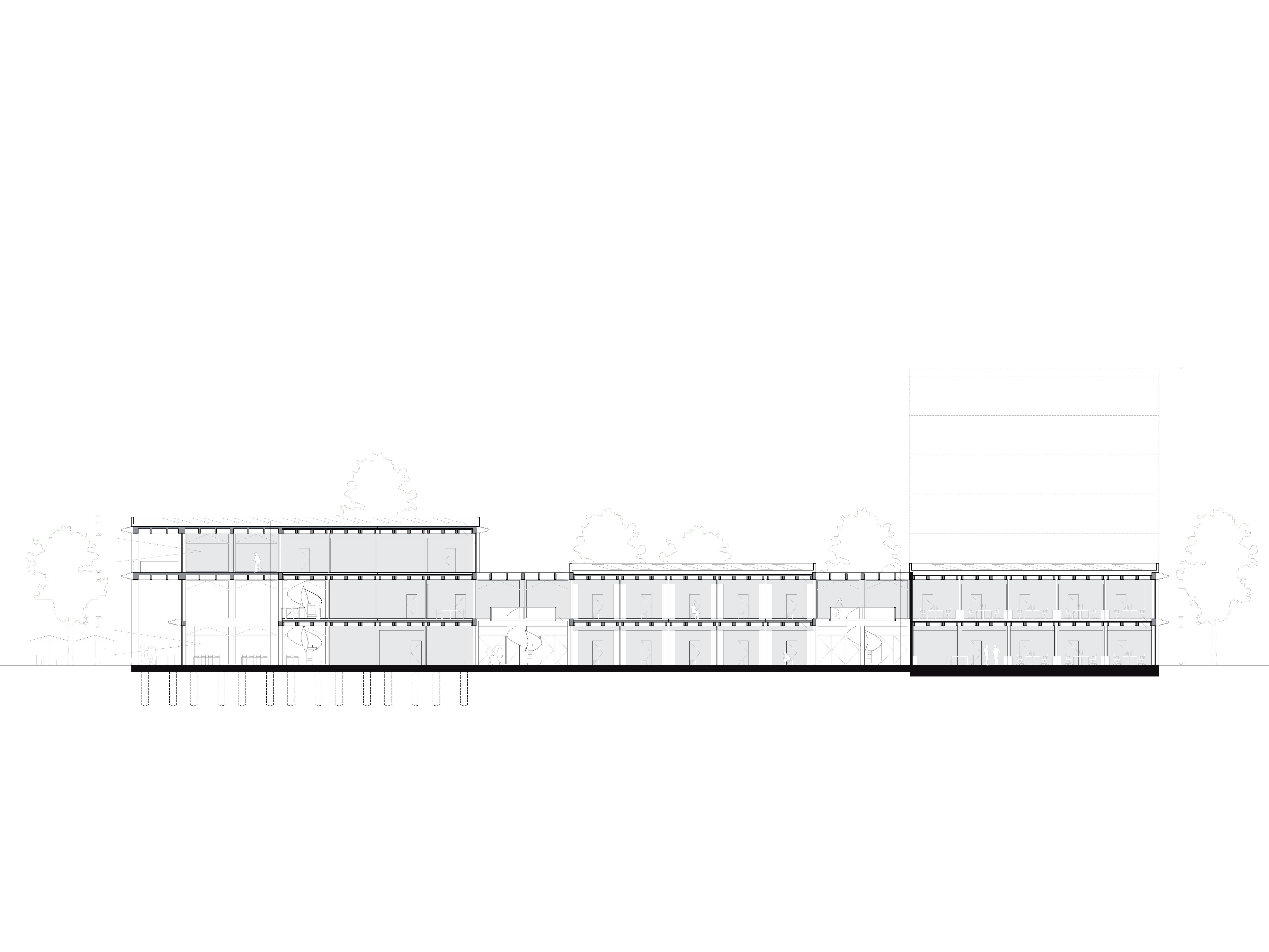
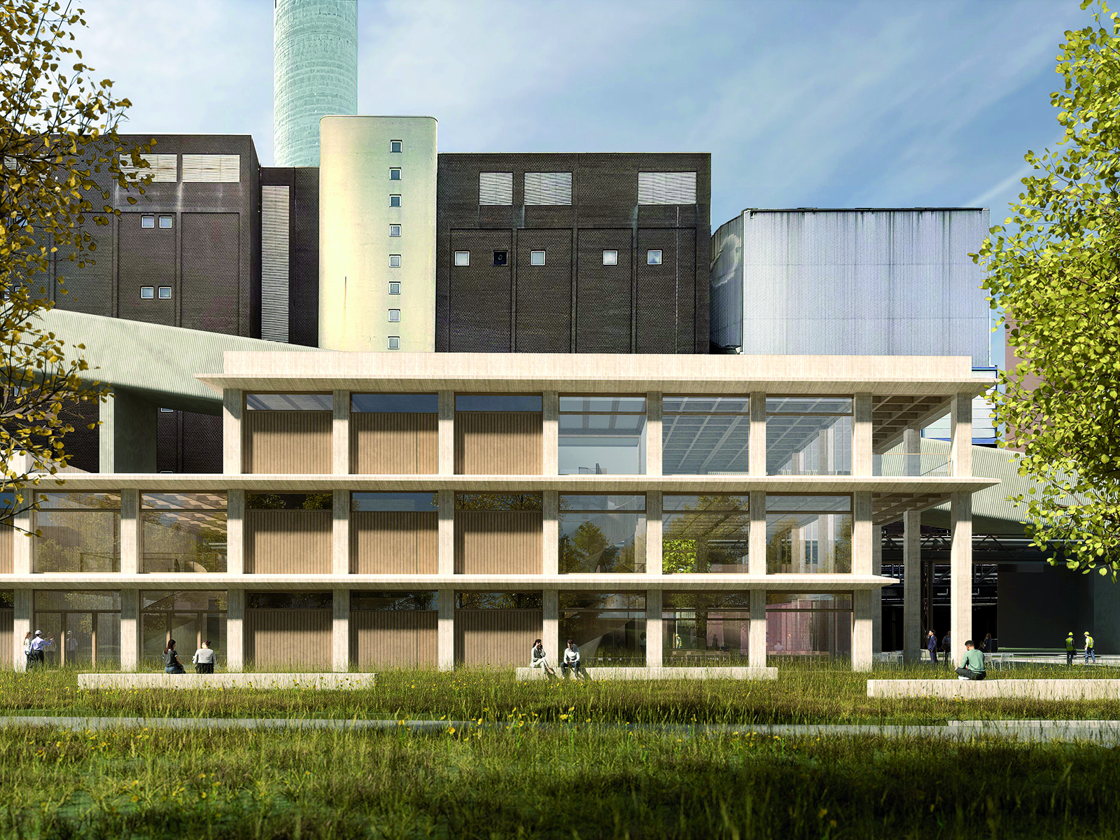
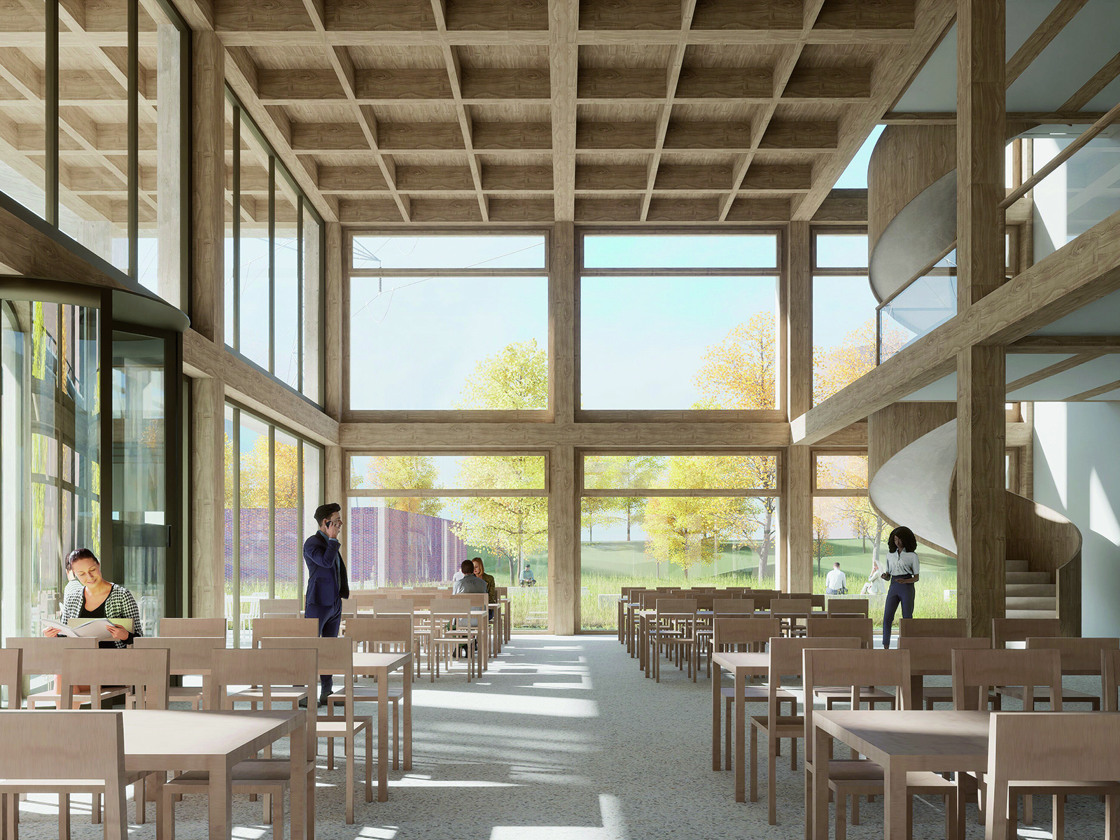
| Location | Berlin |
| Client | Vattenfall AG |
| Volume | BGF 2.504 m² |
| Procedure | Competition 2023, 3rd prize |
The design for the Vattenfall site embraces its industrially influenced surroundings and develops from it its timeless language. The elongated structure is inspired by the defining bridge connections and lines of the area. The facade, made of wood and recycled concrete prefabricated elements, architecturally mirrors an industrial landscape, establishing an analogy to the industrial character of the site and the modularity of the existing structures through its materiality. The cafeteria marks the endpoint of the road leading to the port, offering a view of the Spree river and the harbor edge with its listed buildings. Together with the forecourt, it becomes the central meeting point for employees on the factory premises. In the north, the three-part building is extended by five office floors, creating a seven-story tower as the building's focal point and entrance.