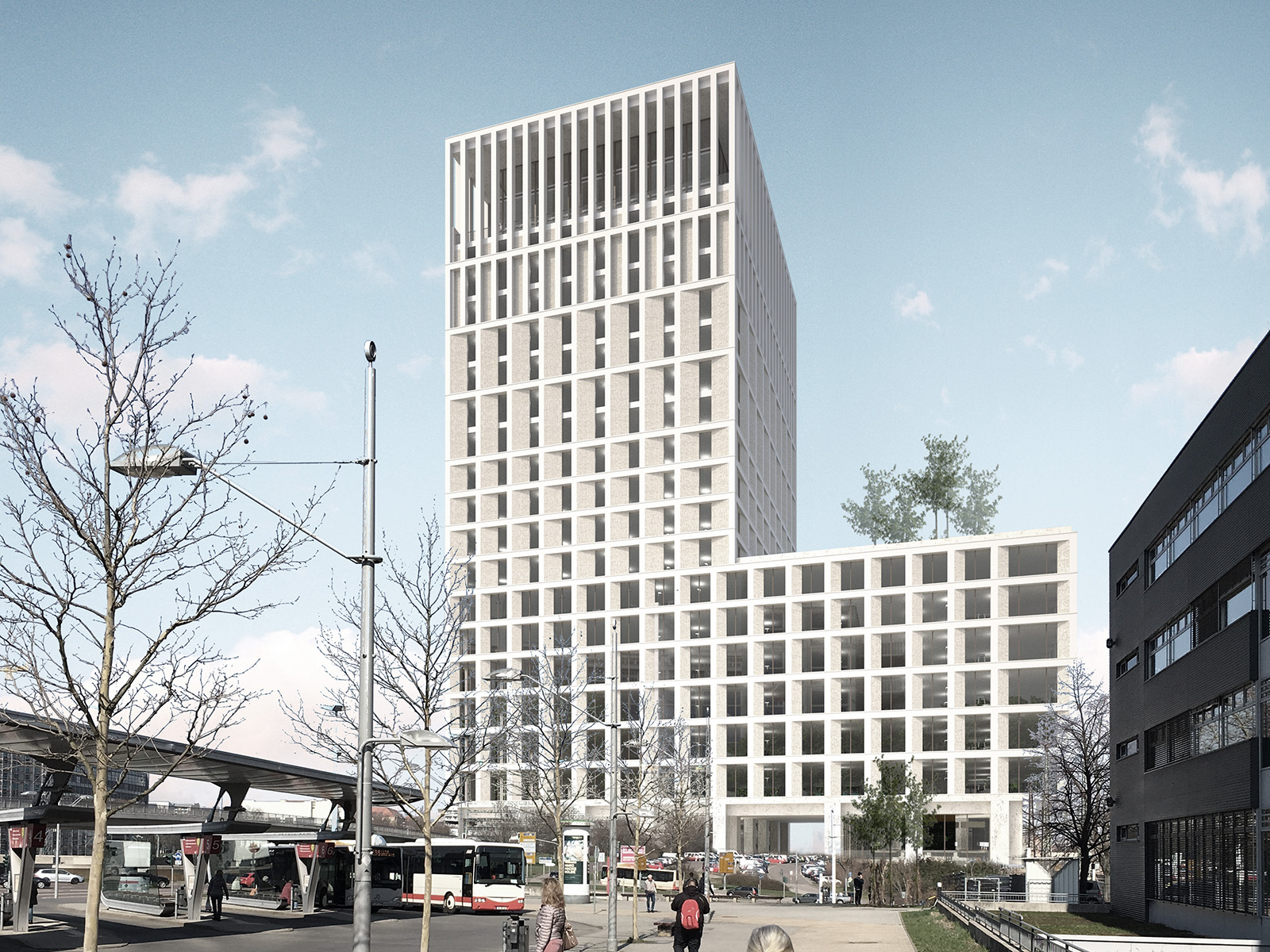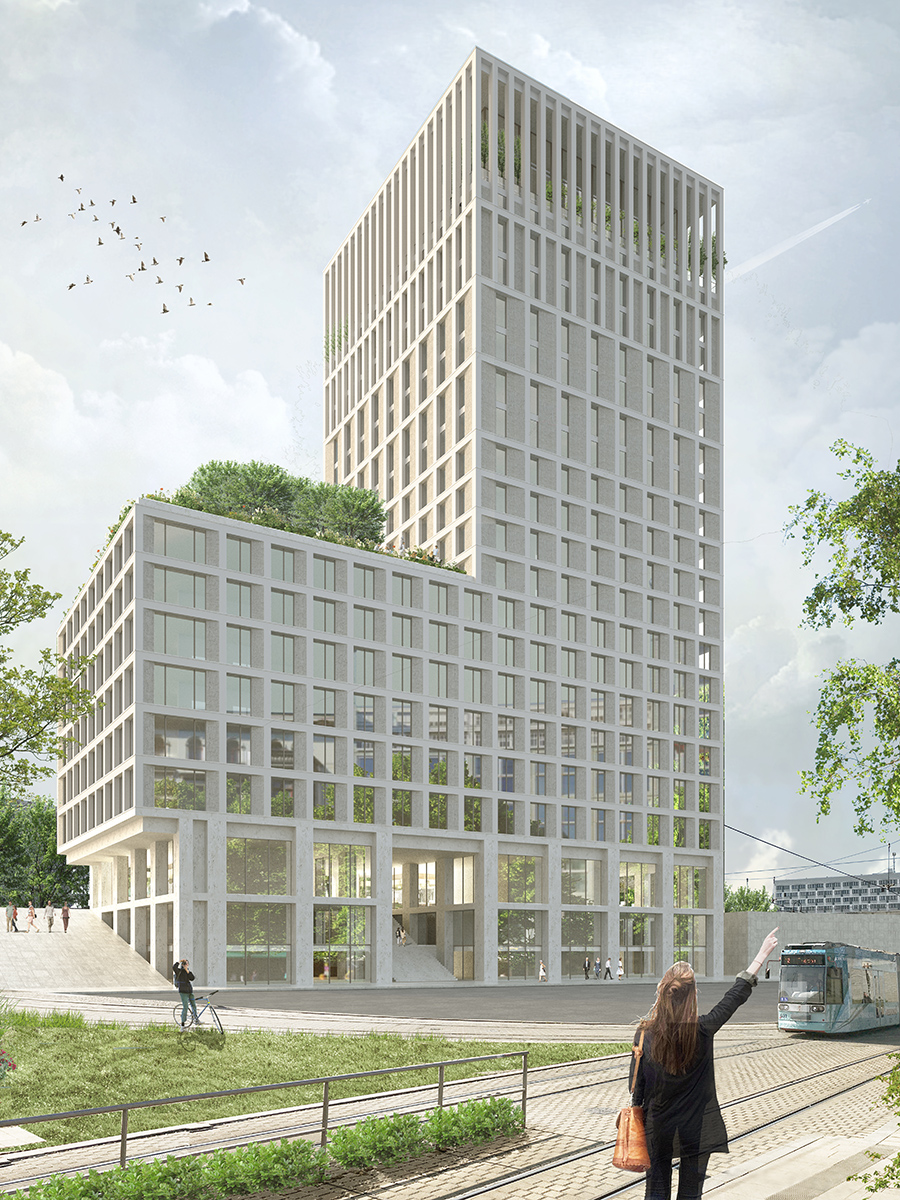

| Location | Riebeckplatz, D-06112 Halle |
| Client | Papenburg Hochbau GmbH, NL Projektentwicklung |
| Procedure | Competition 2020, 3rd Prize |
The high-rise planned for the Riebeckplatz, in the immediate vicinity of the Central Station and the old town, becomes part of a striking new prelude to the city of Halle. Wall openings and pillar structures create a varied façade relief which reflects the various functions of the building – public spaces, offices, hotel – denoting each function but at the same time combining to produce a harmonious whole. The sculptural façade, which playfully reflects light and shade, emphasises and calms the figurative effect of the cubature. The base, with its broad column structure and large-format, deeply inset windows lends a big-city feel and connects the different levels of the city that converge on Riebeckplatz square. Due to the diagonally cut soffits, the pillars taper towards the top, thus maintaining the elegant proportions and the filigree effect of the high rise. In order to underline the upward-striving nature of the building, the four top storeys are combined optically to form two double-height floors. Finally, the façade relief dissolves into a filigree, open column structure to form a three-storey loggia surround as an attractive exterior.