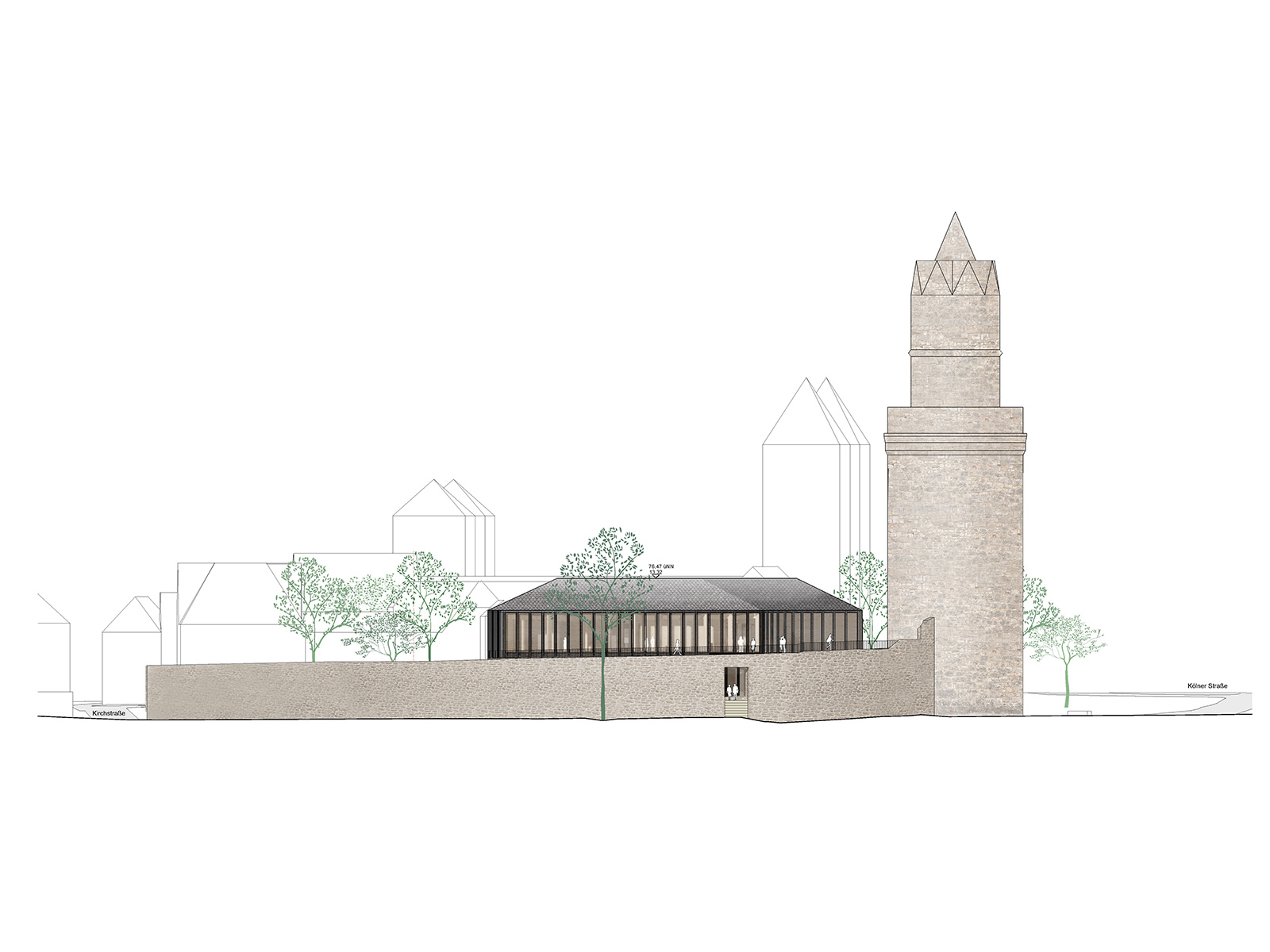
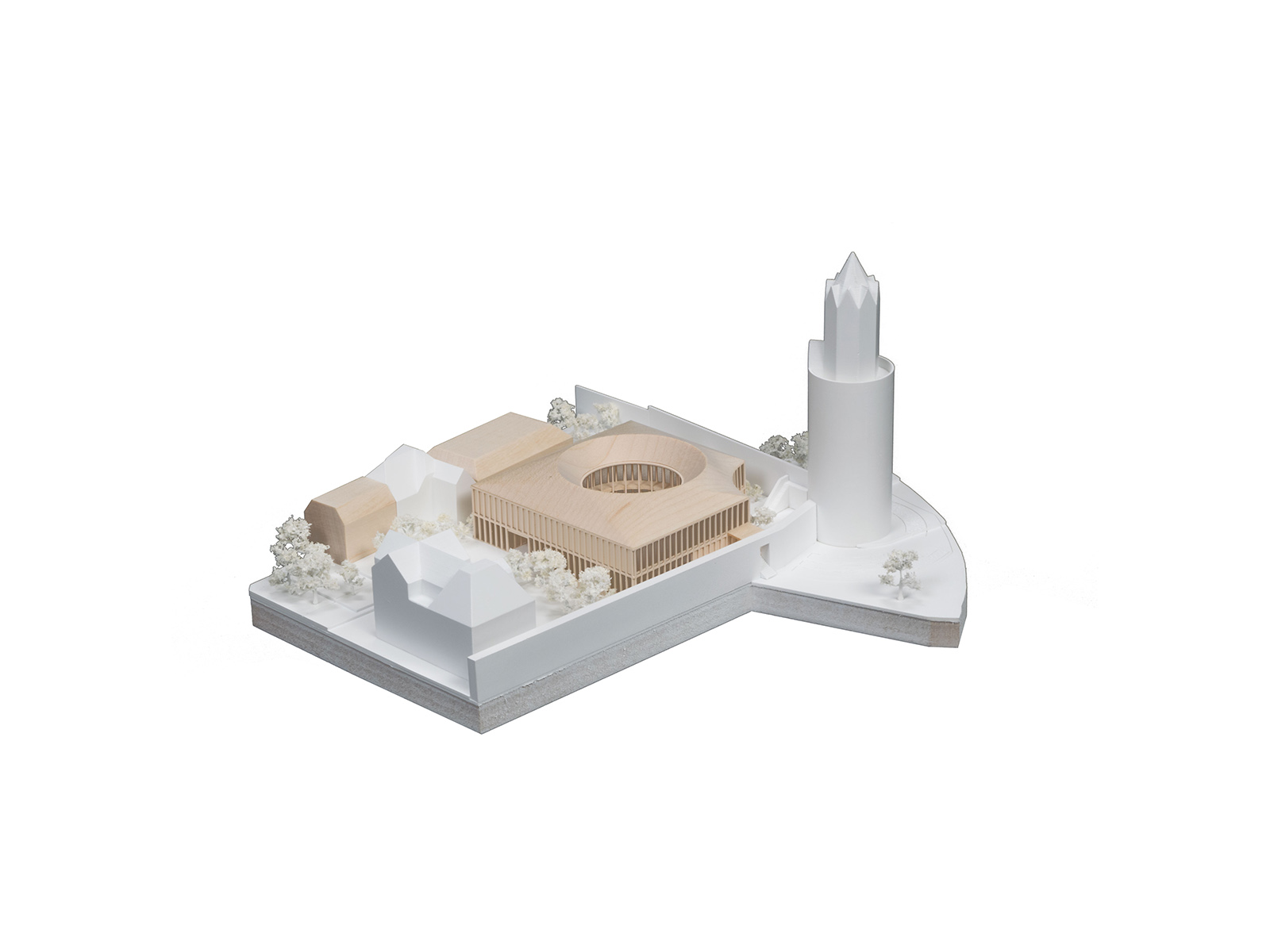
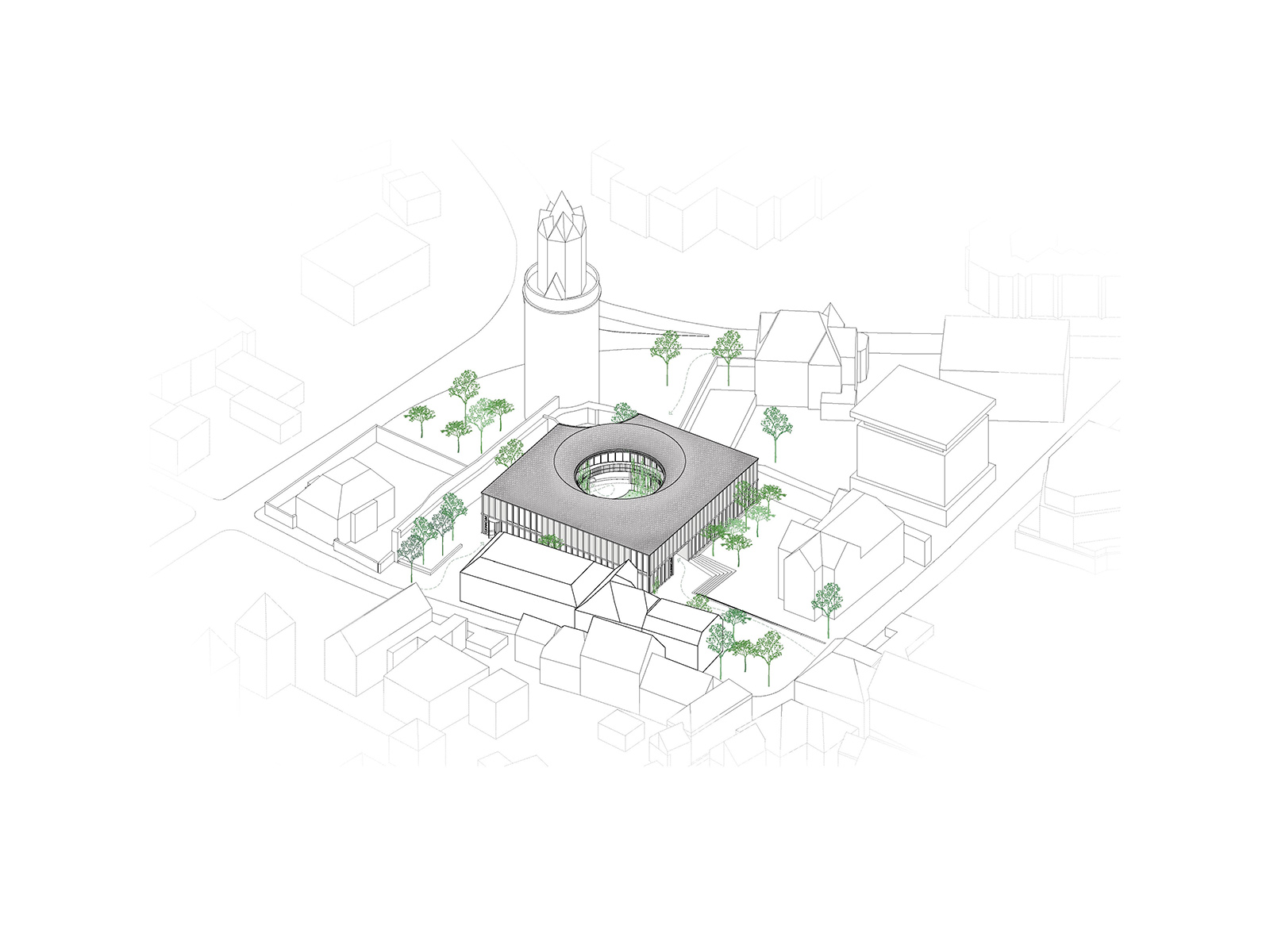
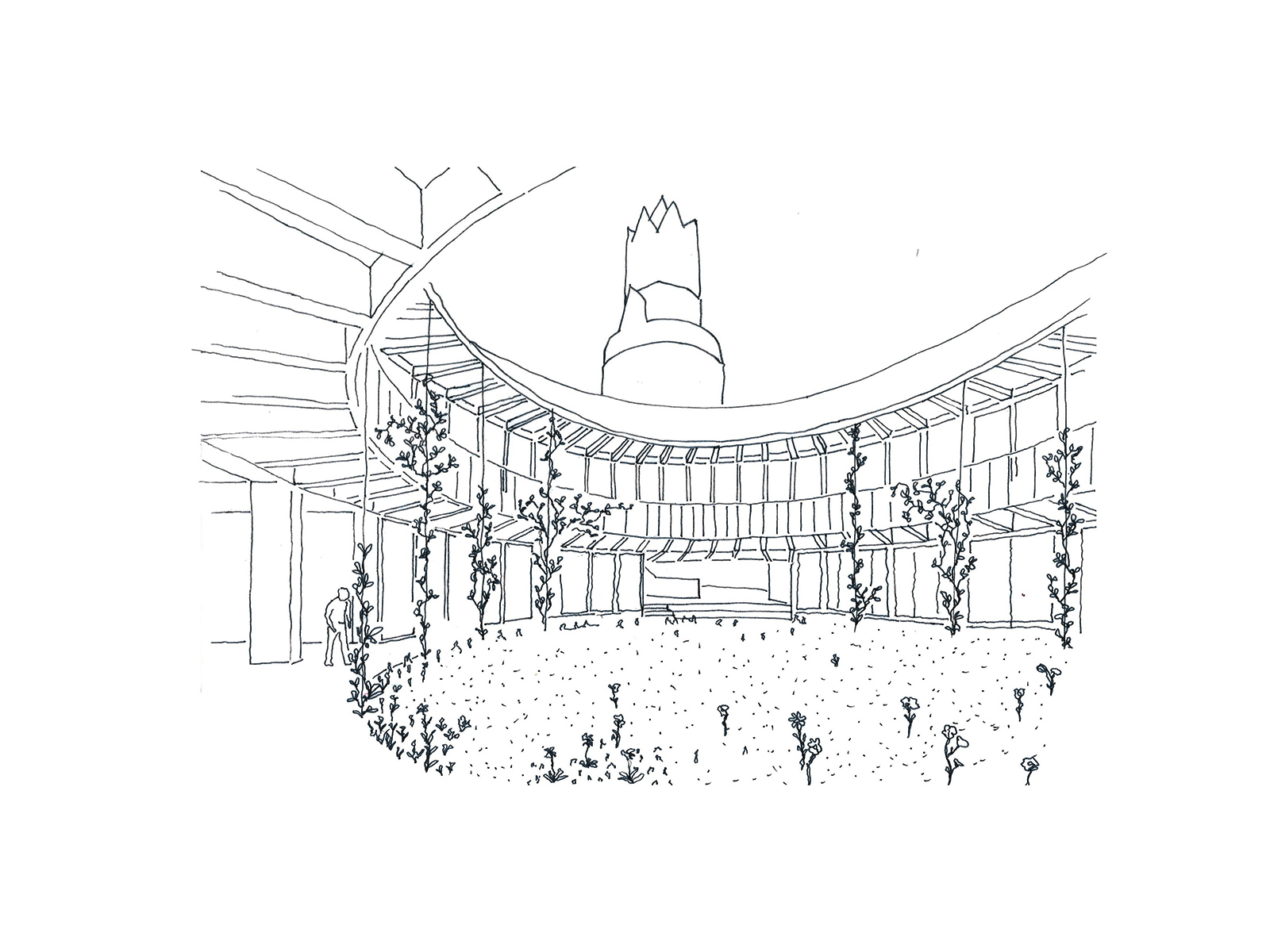
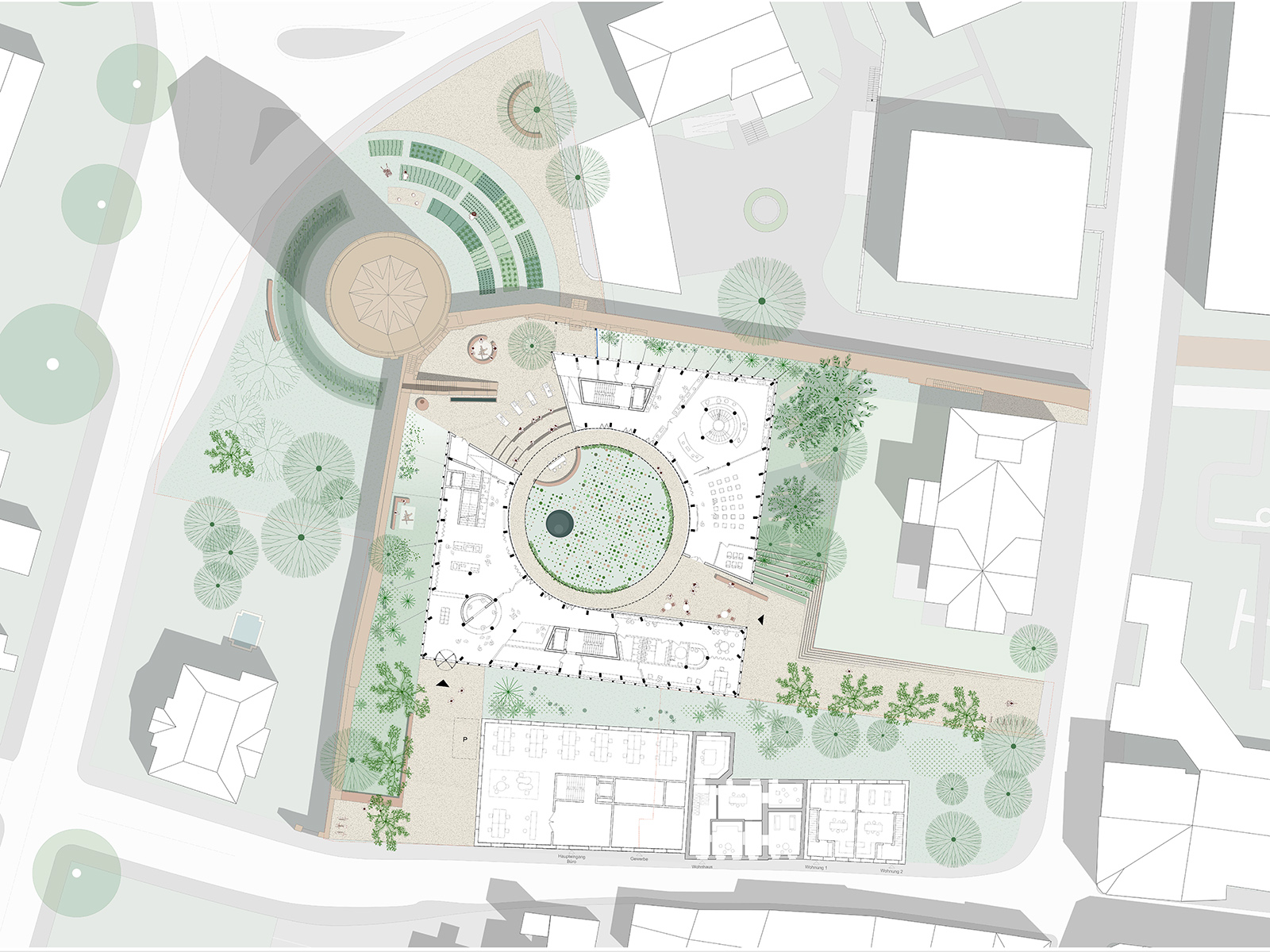
| Location | Andernach |
| Procedure | Competition 2023, recognition |
The design of the new Museum of Urban and Food History in Andernach blends timeless architecture with the heritage-protected context in which the museum is embedded. The existing ensemble will be thoughtfully extended, inviting visitors to discover Andernach's history and culinary tradition. From an urban planning perspective, the new building for the Culinacum with its square floor plan is set deep into the plot and integrated into the historic town wall. The circular inner courtyard, reminiscent of the Round Tower provides a secluded experience space for a wide variety of plant worlds and exhibition areas. The centerpiece of the museum is the museum kitchen, serving as the lively heart of the building akin to an amphitheater, between the herb garden and the Round Tower. Paying homage to the historical tradition of the 'Hortus Conclusus', the inner courtyard, designed as a herb garden, offers a dynamic space gently opening towards the tower and historic Herrengasse, fostering a symbiotic relationship between urban history, food history, and the concept of the 'edible city'.