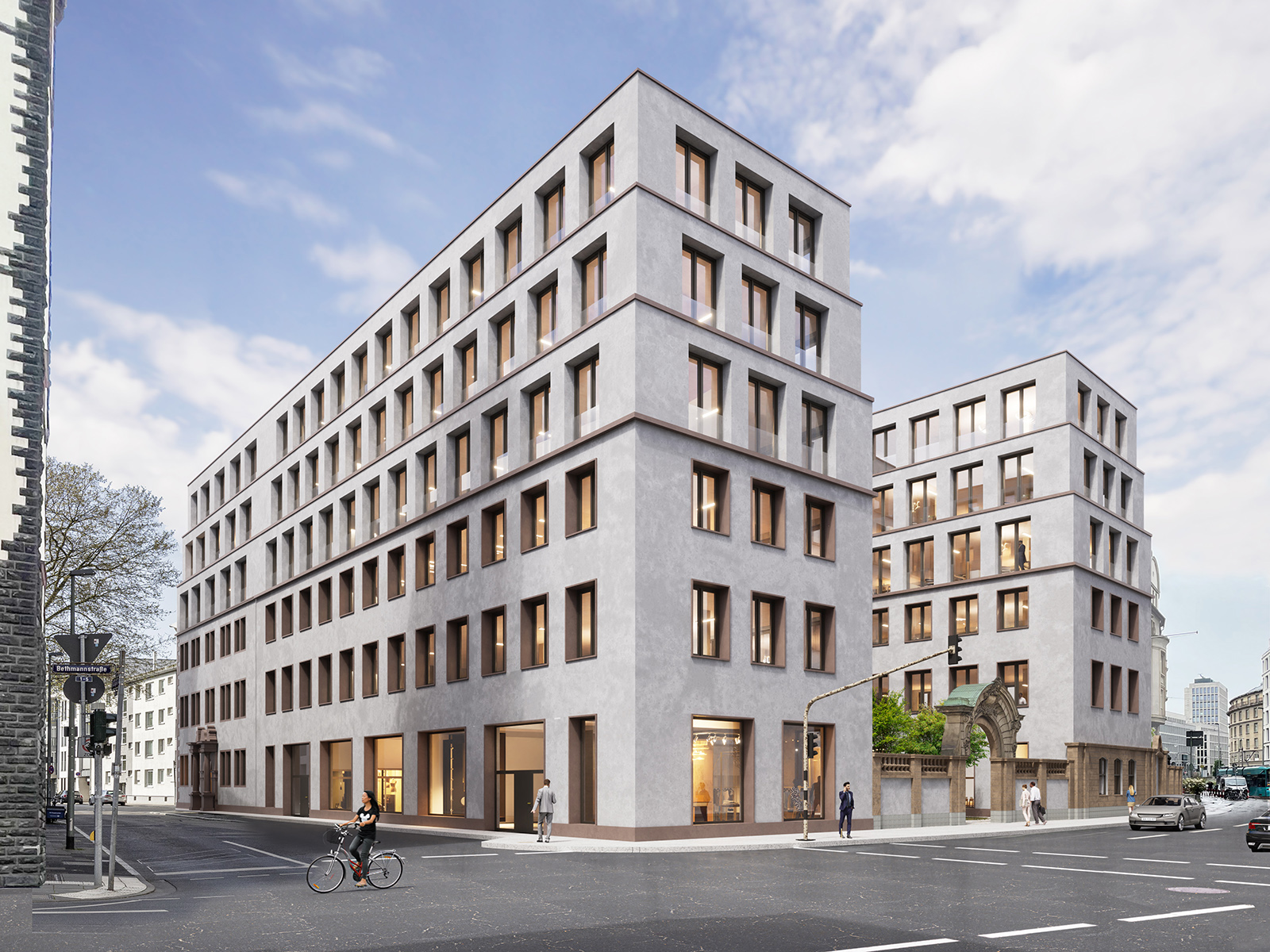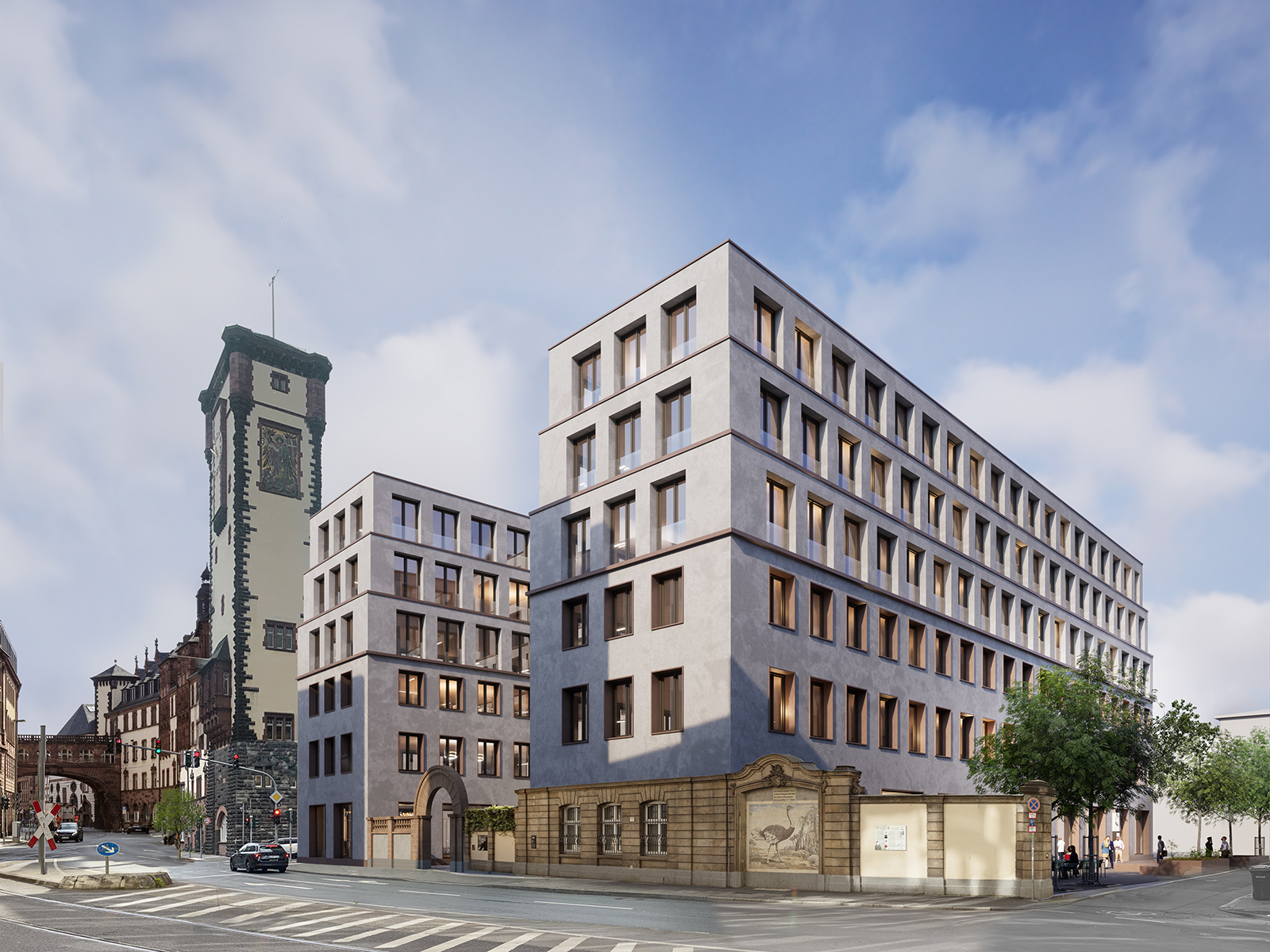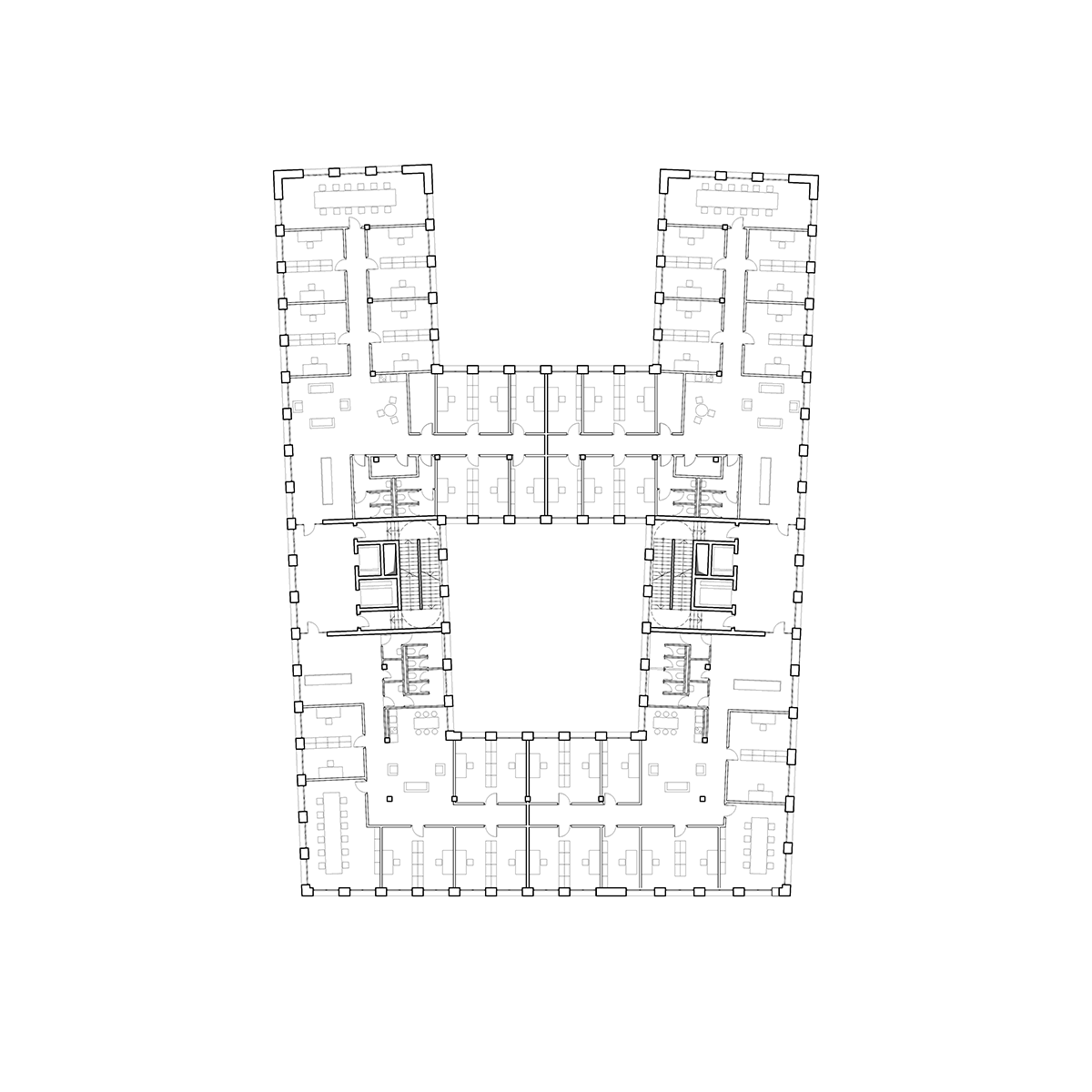


| Location | Bethmannstraße 7–9, 60311 Frankfurt a. M. |
| Client | Bethmann Liegenschafts KG |
| Volume | BGF 11.700 m² |
| Procedure | Competition, 3rd prize |
From an urban planning perspective, the design for the New Bethmannhof adopts the historic U-shape and merges with the existing building. The new building connects with the old courtyard wall on Bethmannstrasse. On Blauhandgasse, the volume leaves space for a new urban square. The existing wall lends the new square a certain intimacy and makes the history of the site tangible. In addition, the U-shaped layout of the new building provides for an open front courtyard and an isolated inner courtyard, which is designed as a park with a framing wooden façade. The structure of the new building echoes the existing façade and is a timeless transformation of the historic architectural language. The slight offset of the three upper storeys lends the building additional plasticity. The façades on Bethmannstrasse make reference to the baroque façade, which is visible on the monumental wall with its three windows evenly distributed across the surface. The publicly designed base of the new building combines with the preserved elements of the wall and the entrance portal to create a diverse but clearly coherent impression.