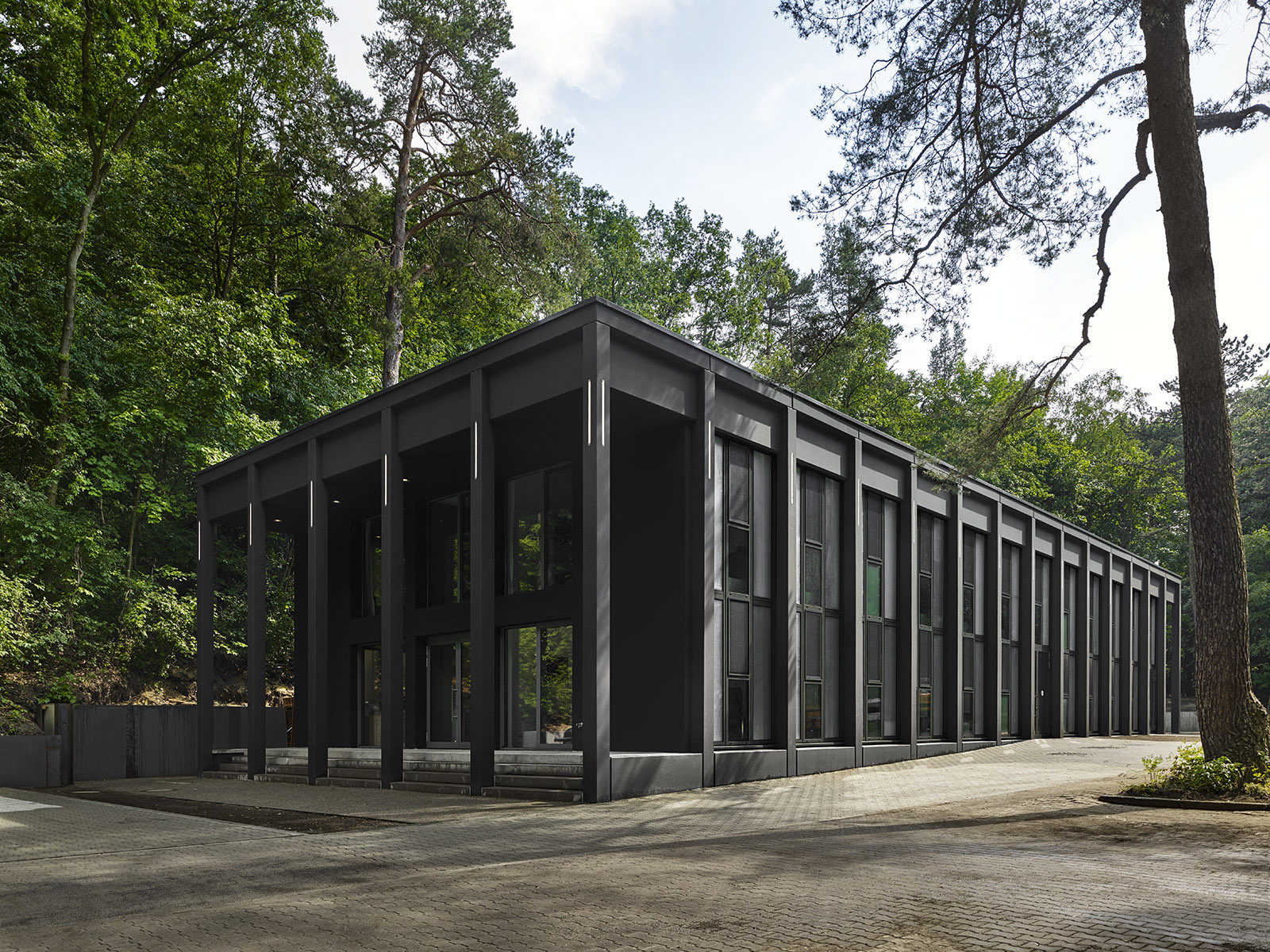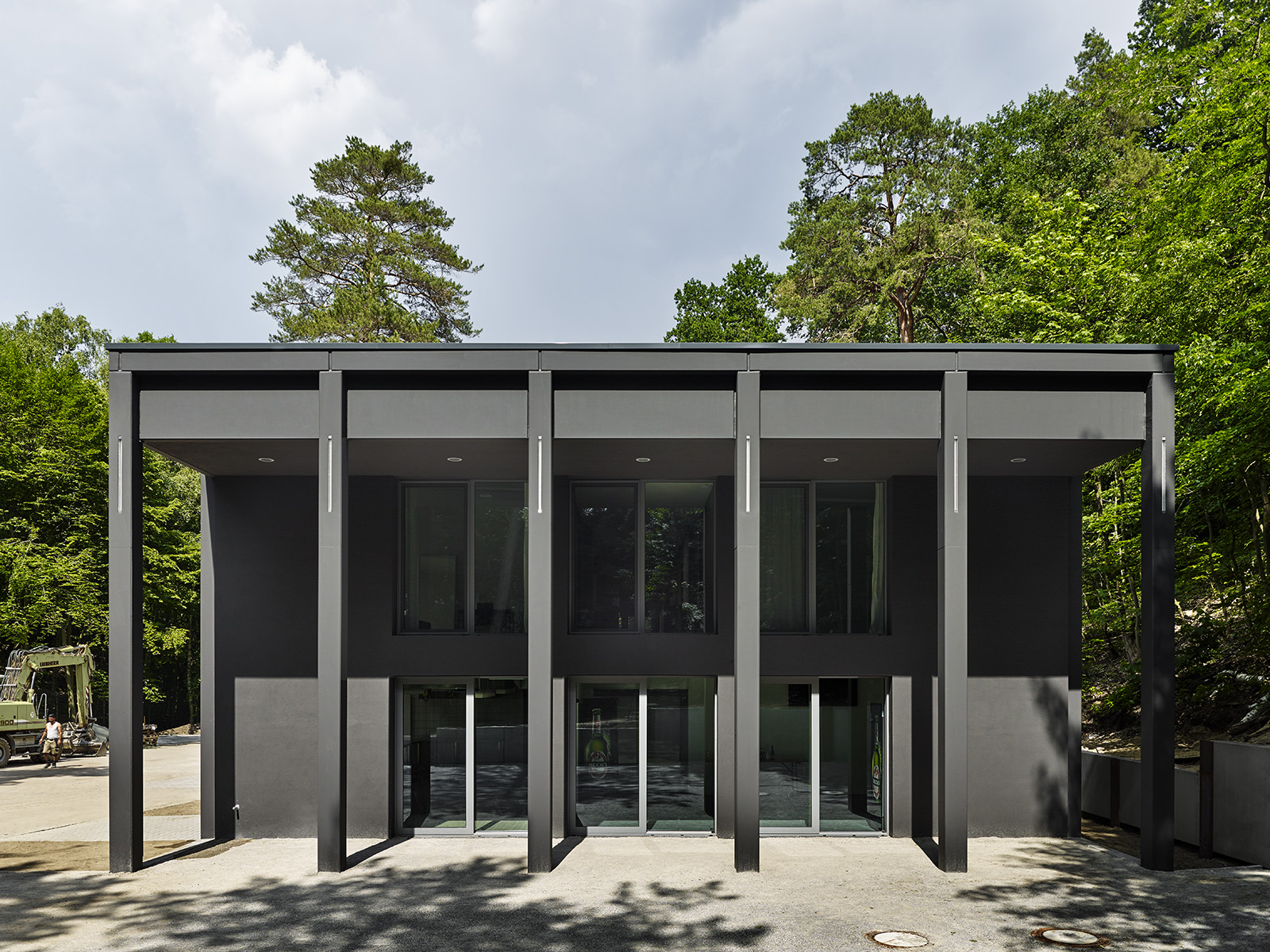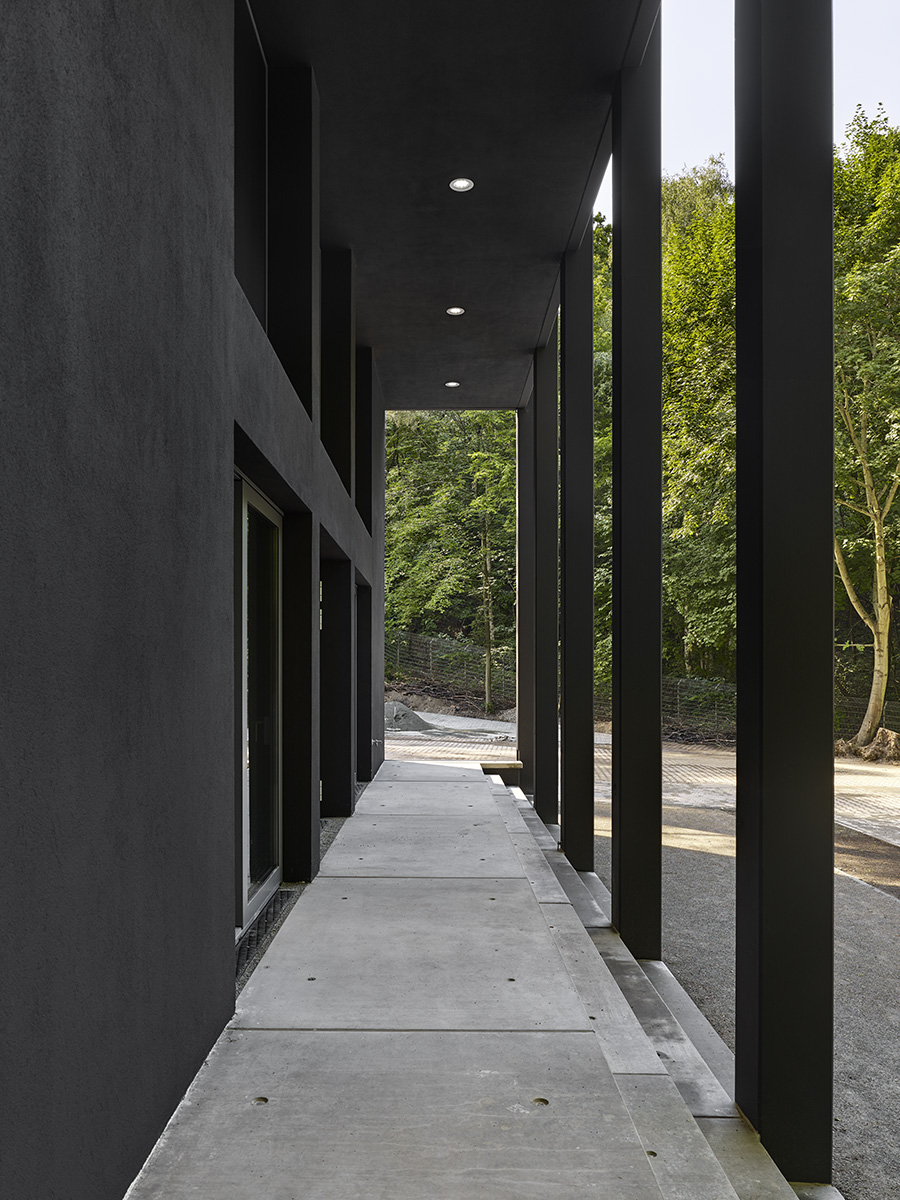


| Location | Murellenweg, D-14052 Berlin |
| Client | CTS Eventim AG & Co. KGaA |
| Building period | 2017–2018 |
| Volume | GFA: 859 m² |
| Procedure | Direct Commission |
The new-build for Berlin’s Waldbühne provides a backstage facility for the famous venue with a grandeur befitting a stage where international celebrities perform. Max Dudler has transformed the typology of an ancient temple into a surprisingly modern, radically minimalist form. The temple reference establishes a link to the Waldbühne architecture, modelled on an ancient amphitheatre, while forging an almost classical bond with the natural surroundings. Alongside the stage, the new-build retreats modestly and harmoniously into the outdoor site, which is a listed monument in a protected conservation area. Out of view for spectators on the terraces, it slots like a pavilion into a small clearing at the foot of a slope to the north-east. Double-storey colonnades on each side open the building to its woodland setting and wrap it in a shielded zone rather like an ante-chamber. The anthracite volume with strictly geometrical lines unfolds its full effect in the evening, when it is illuminated by slender lighting strips integrated flush into the struts along the façade.