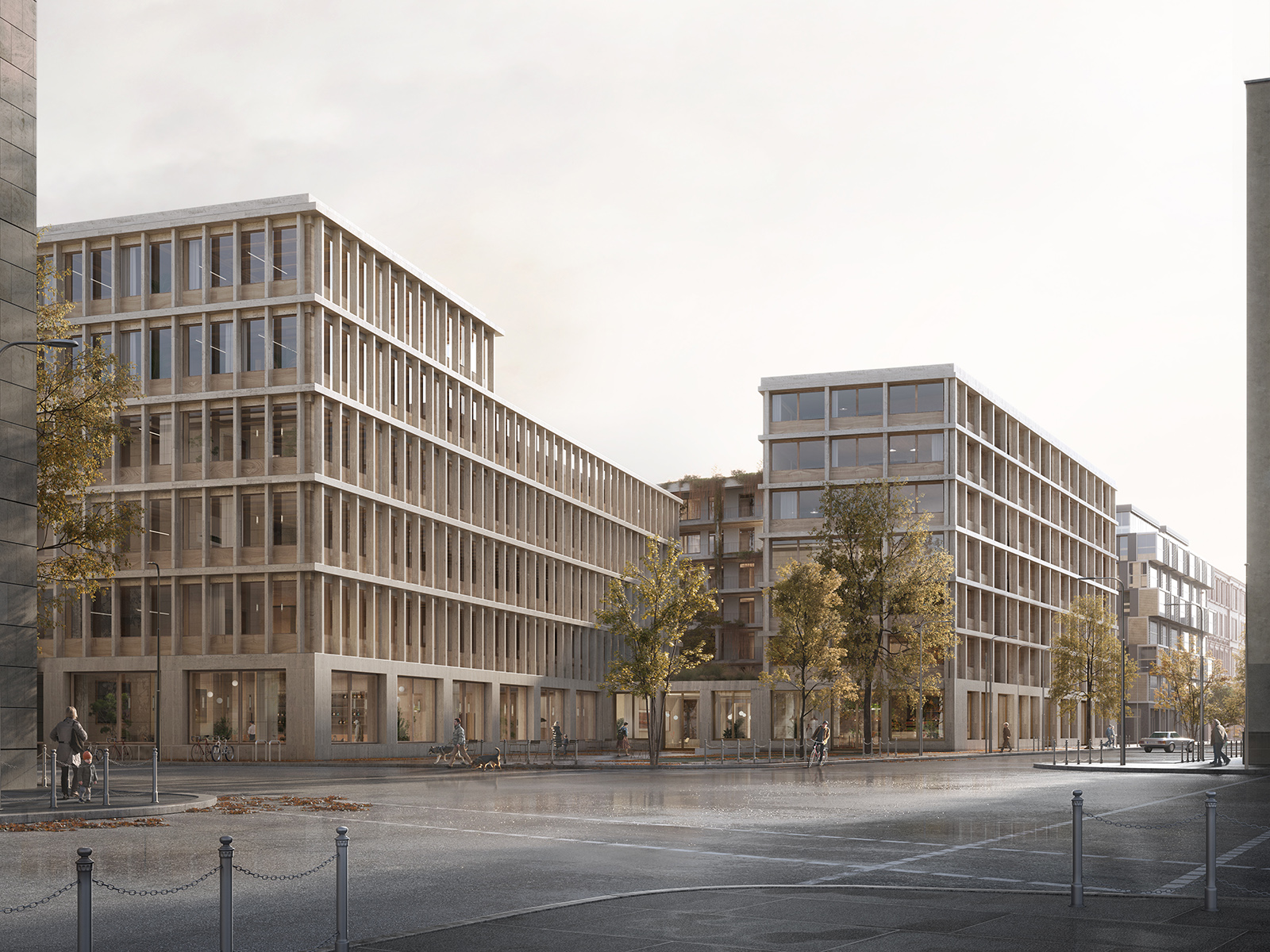
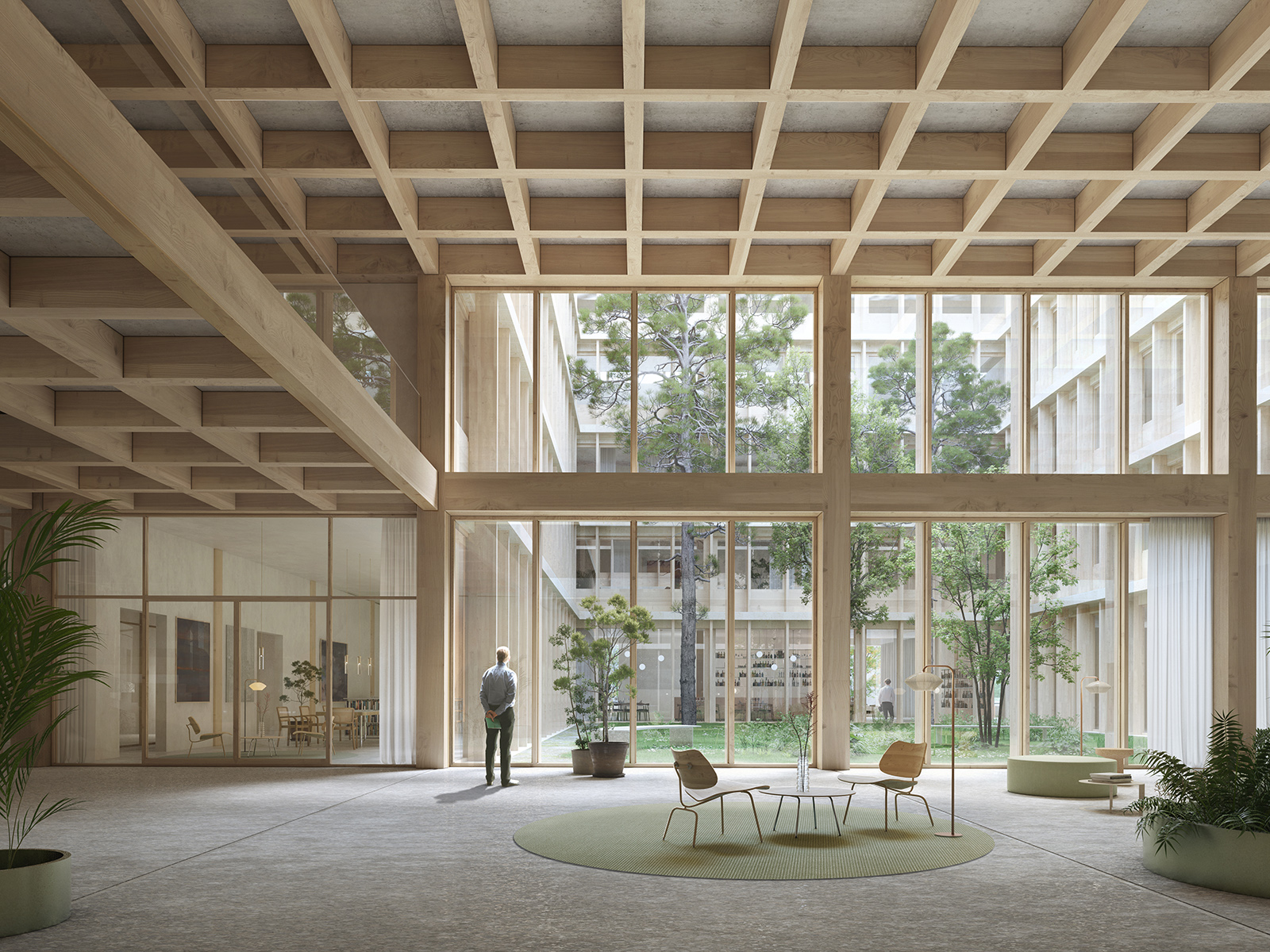
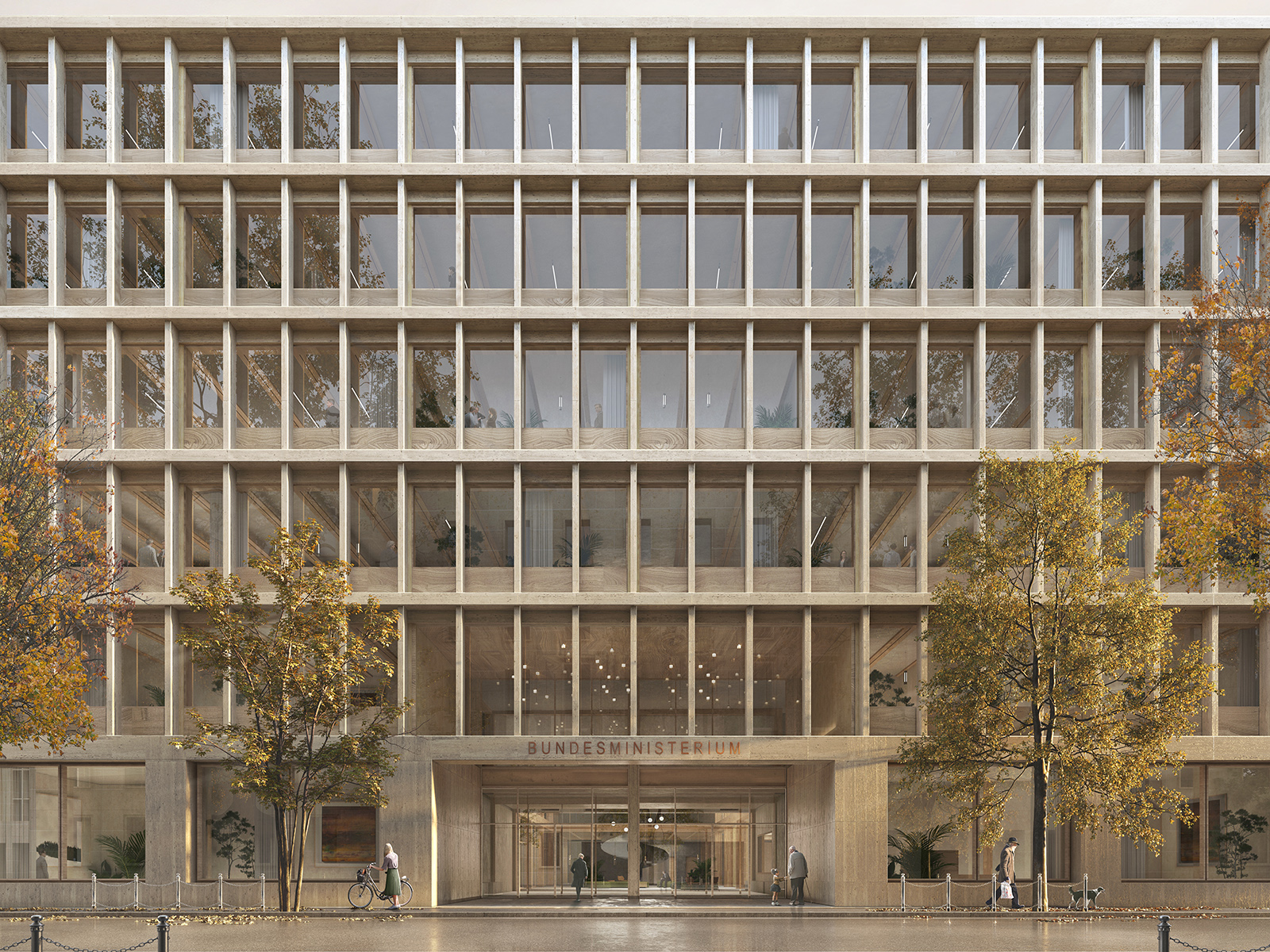
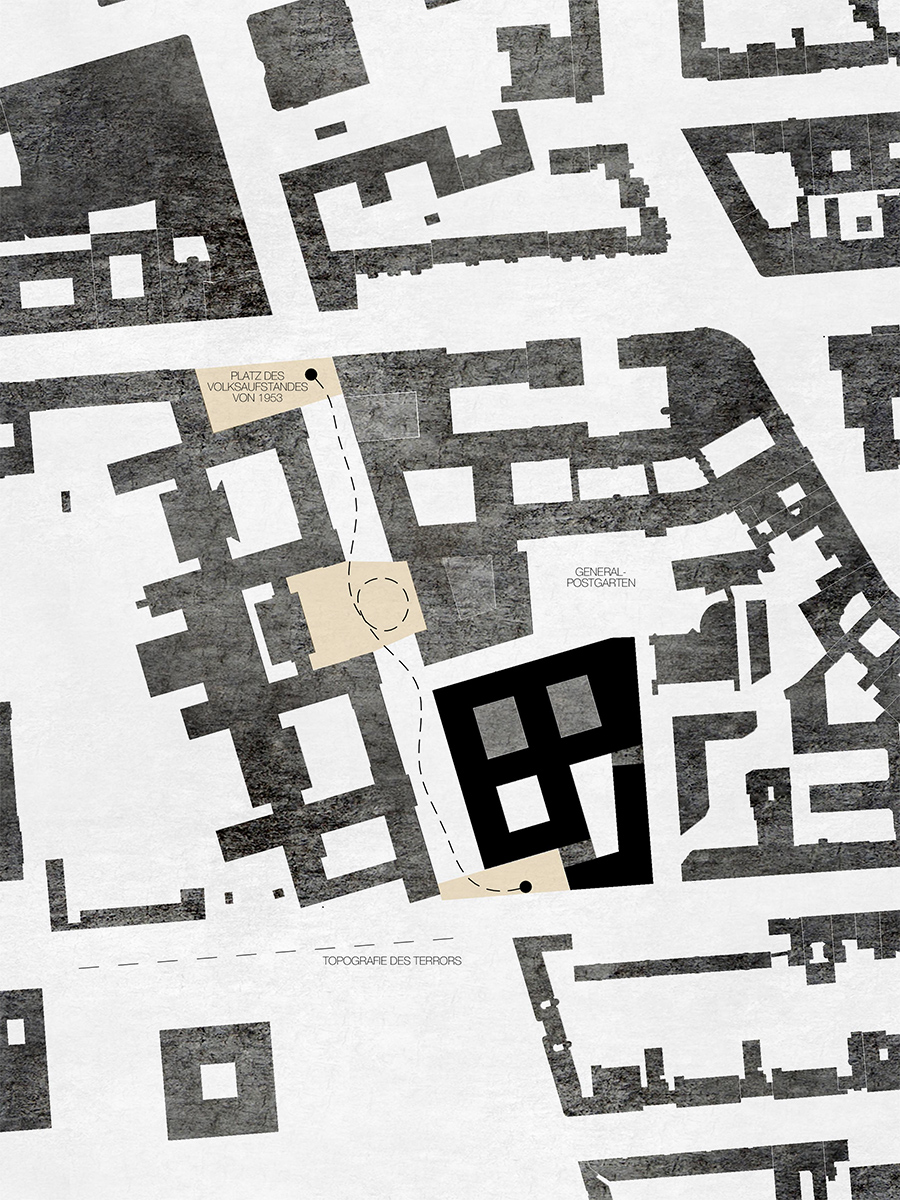
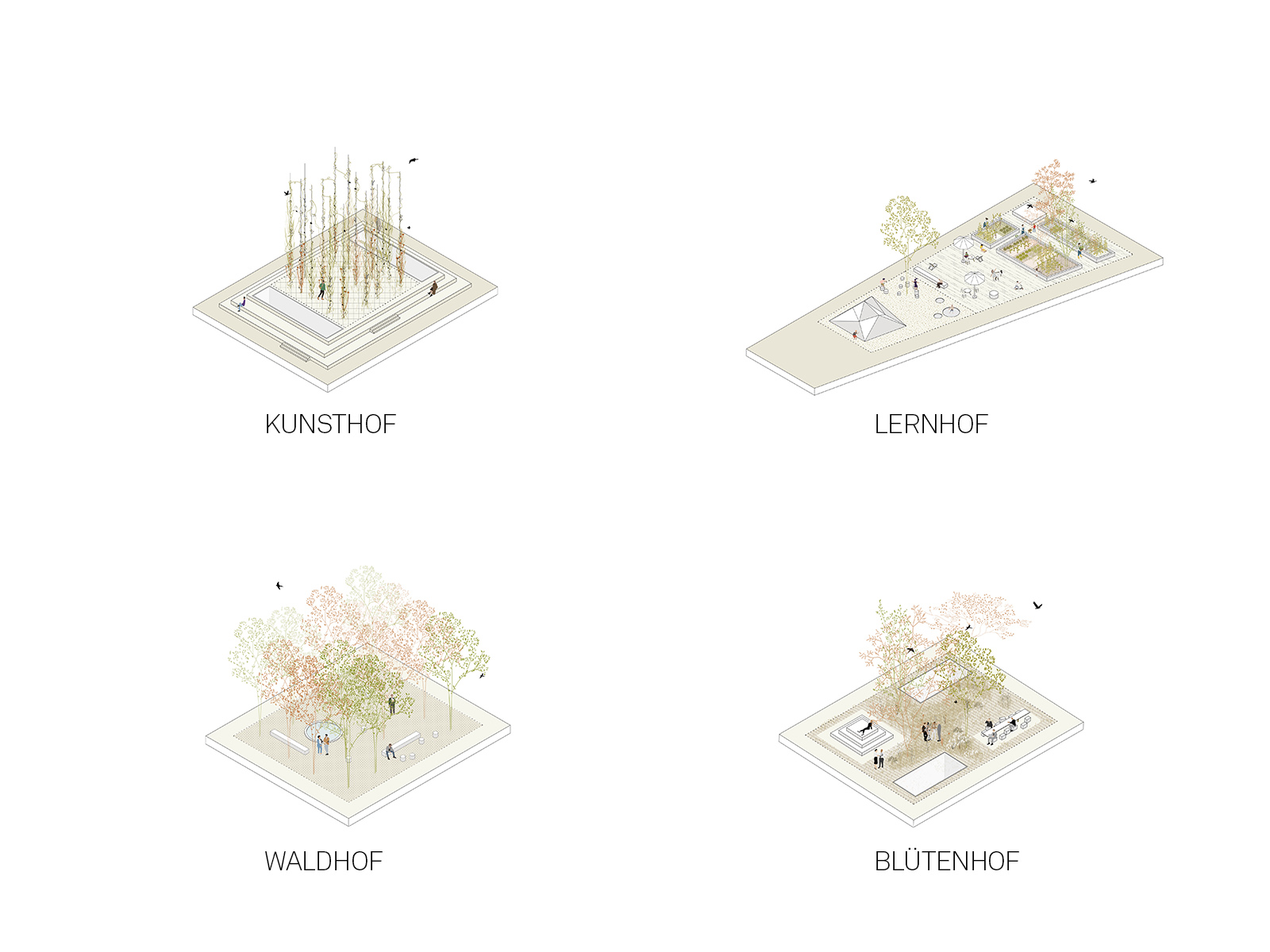
| Location | Berlin |
| Procedure | Competition 2023 |
The ministry is designed as a self-contained building, featuring various heights and organized around three courtyards. Typologically, the ministry building draws inspiration from Berlin's characteristic pre-war courtyard architecture. The four courtyards are situated at different elevations, each reinterpreting the historical backyard with unique designs and atmospheres corresponding to their respective uses. The differentiated height stagger of the structure is utilized to create several rooftop terraces. A single-story base connects the ministry and the residential building, which can serve as an additional entrance area or for commercial purposes. The residential building is arranged in an L-shape around the shared courtyard with a playground, benefiting from ample light and air due to the low connecting elements to the ministry.