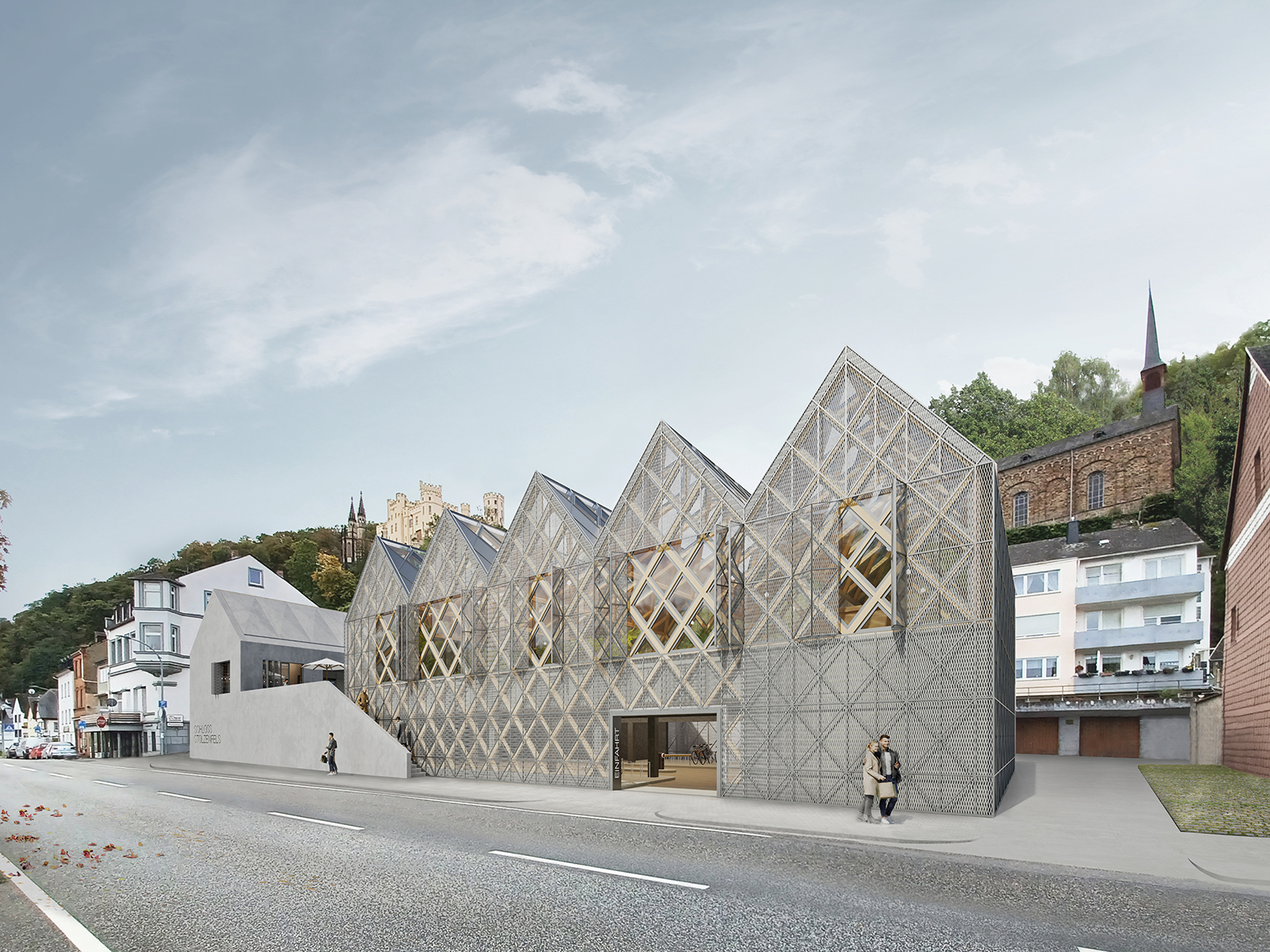
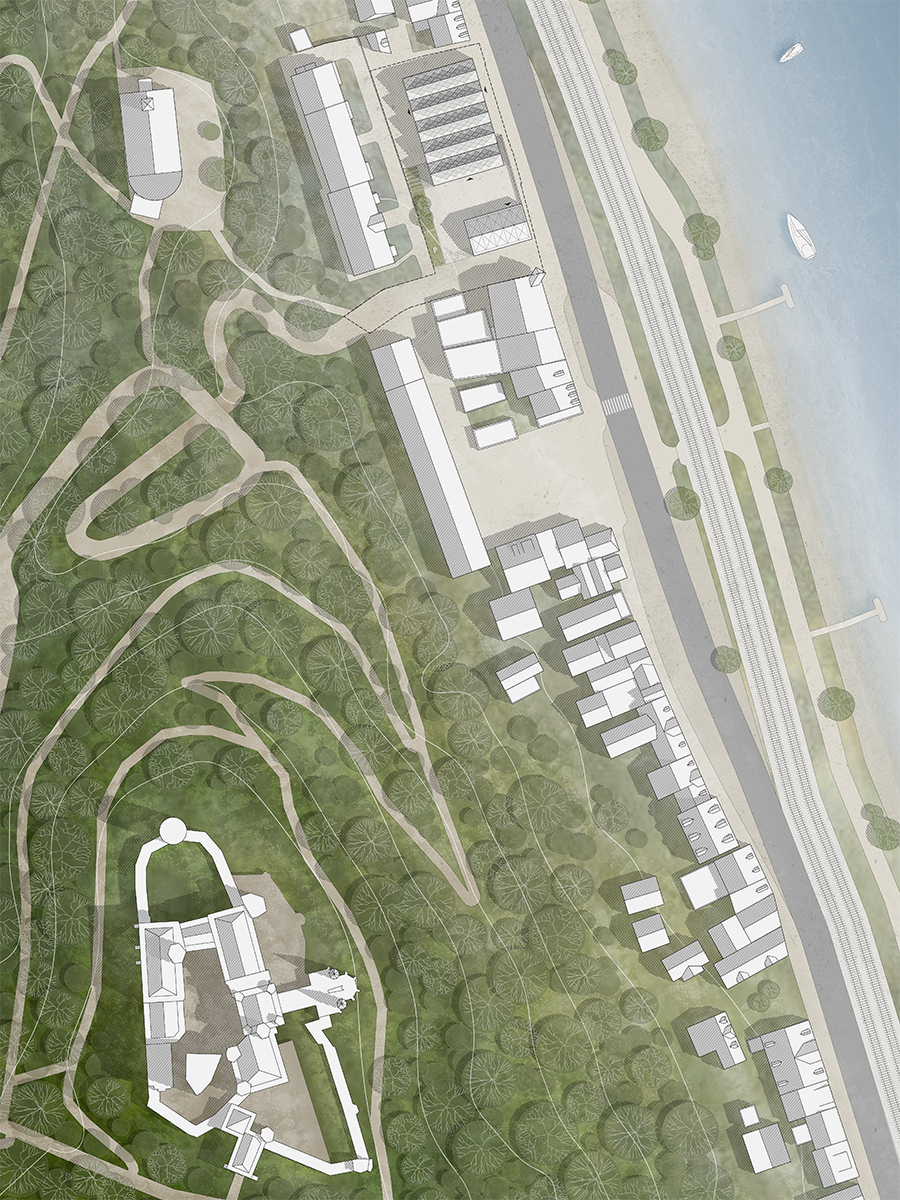
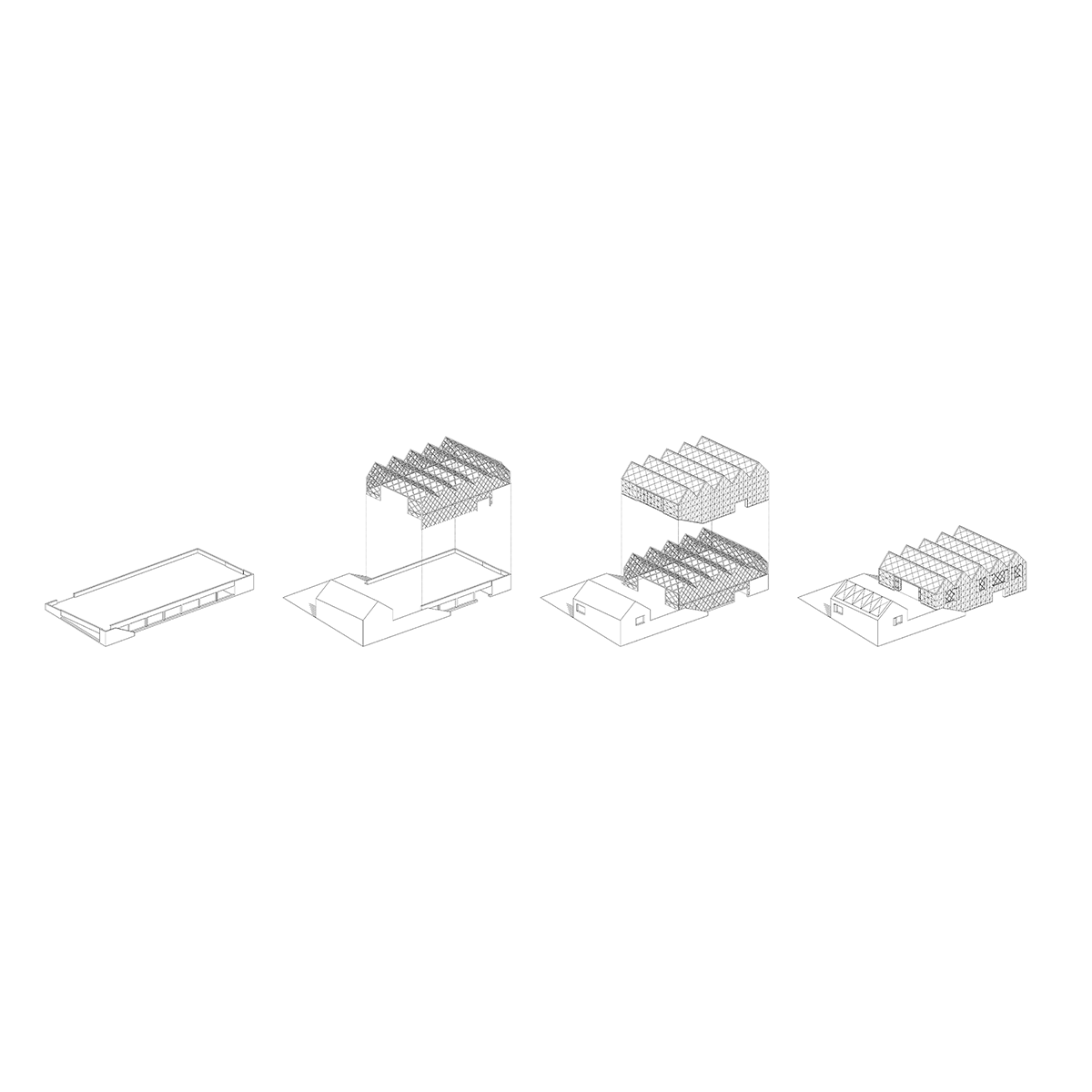
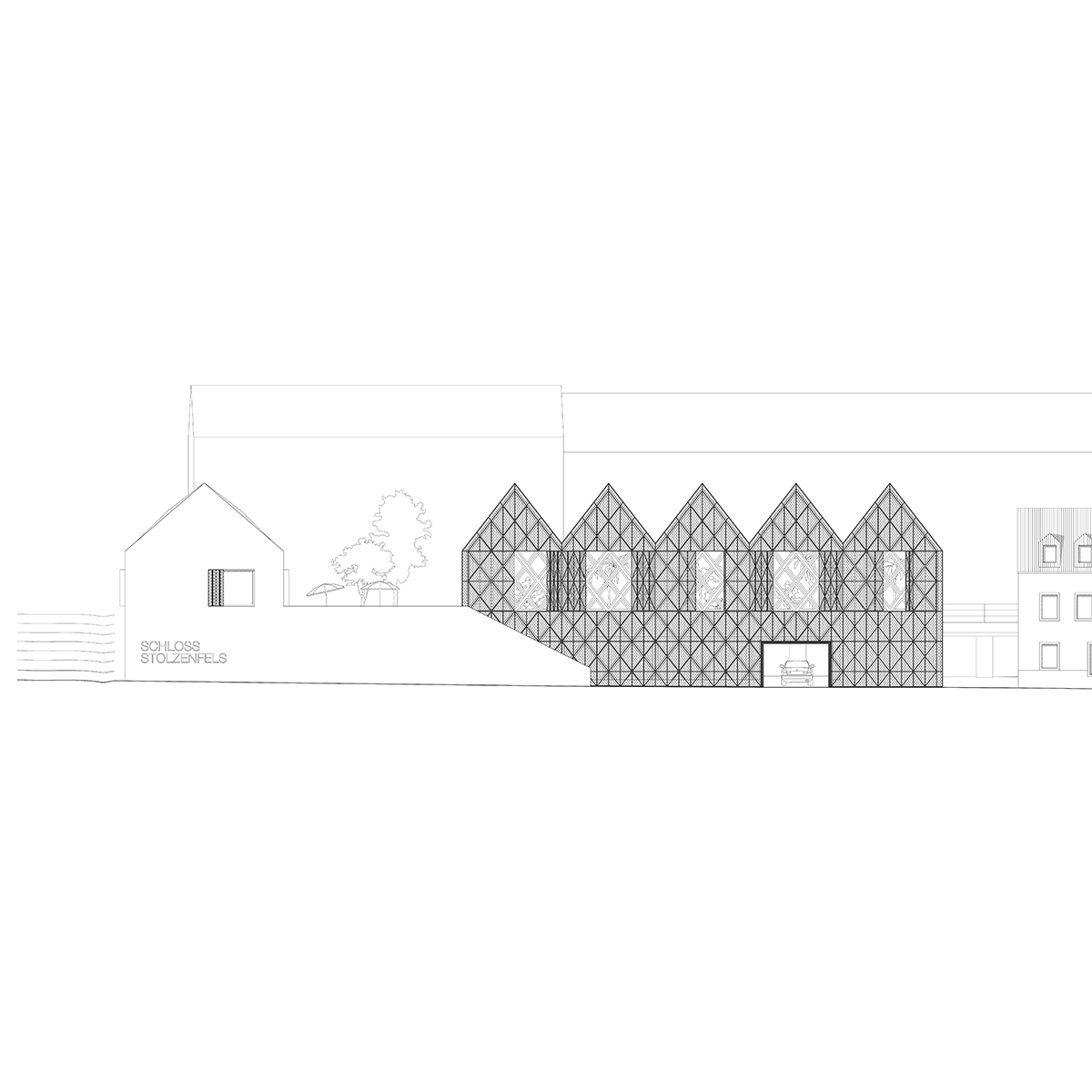
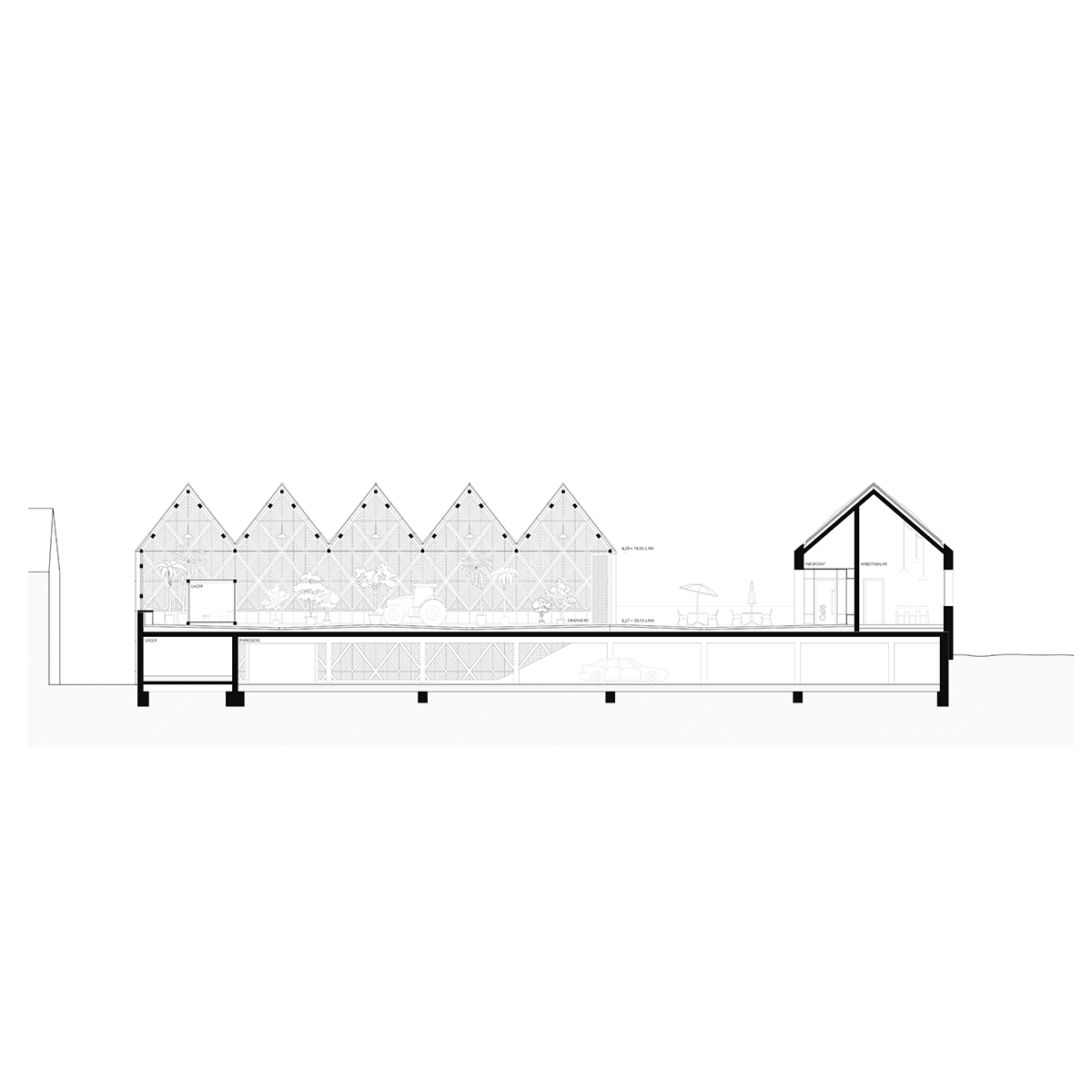
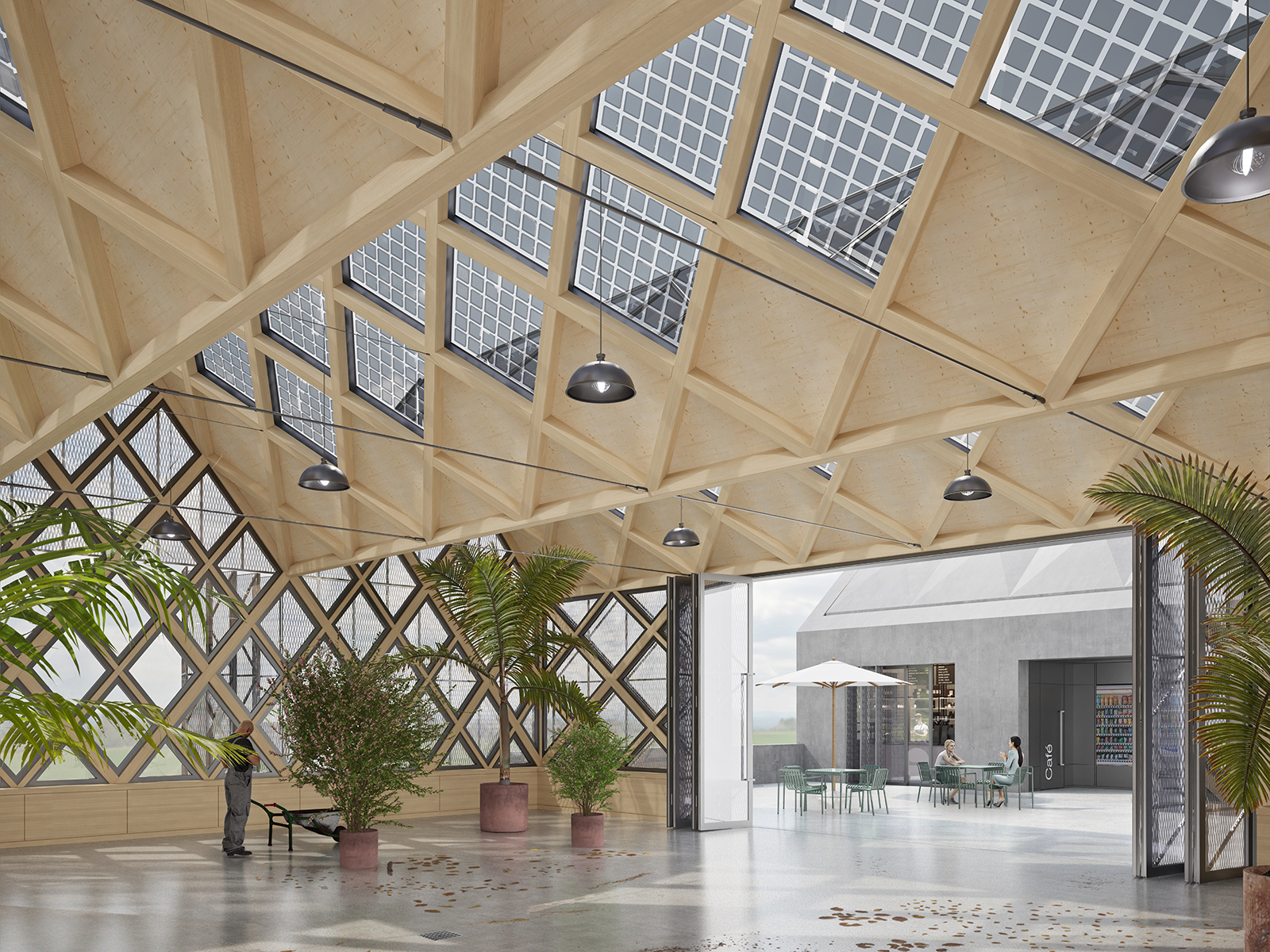
| Location | Rhenser Straße, 56075 Koblenz |
| Client | Land Rheinland-Pfalz, LBB-Niederlassung Koblenz |
| Procedure | Competition, 2nd prize |
The project envisions the transformation of the existing parking deck into an attractive reception building for Stolzenfels Castle. It should blend harmoniously into the surroundings while also serving as an inviting entrance point for visitors. The urban design follows the gable-ended silhouette of the surroundings, with a public square between the reception building and the orangery creating a resting point with a view of the Rhine and the castle. The organisation of the circulation space will be restructured to create a seamless transition to the Schlossweg. Pedestrian accesses enable intuitive access to the square. Architecturally, clear reference points will be created, such as a central information and ticketing area as well as a café in the reception building. The orangery is constructed as a column-free timber building and complemented by a flexible steel and glass shell, while the reception building is made of lightweight concrete. The interventions in the existing building are targeted and minimal aiming to preserve the existing framework to a large extent. A sustainable choice of materials as well as an economically efficient operation are central aspects of the design. The design allows for high flexibility in usage and supports alternative functions, especially during the summer months. Overall, the project combines functionality, sustainability and aesthetic design to create a new social focal point for the community of Stolzenfels.