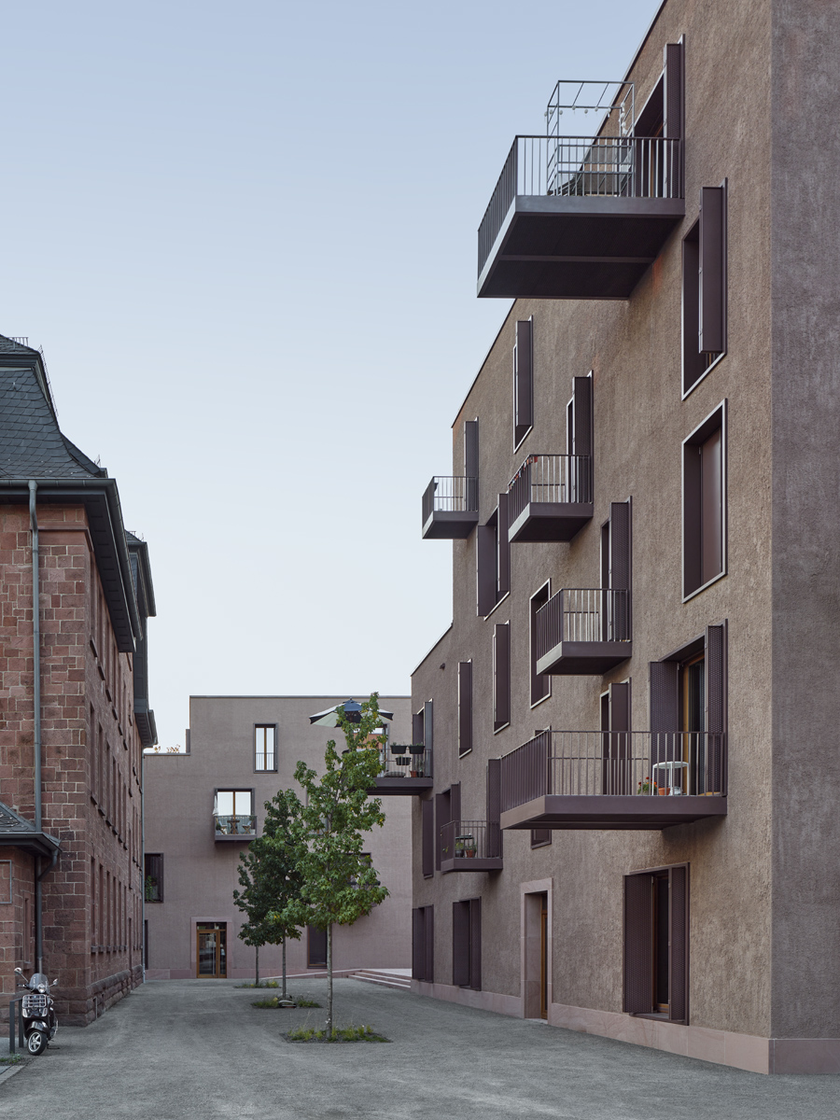
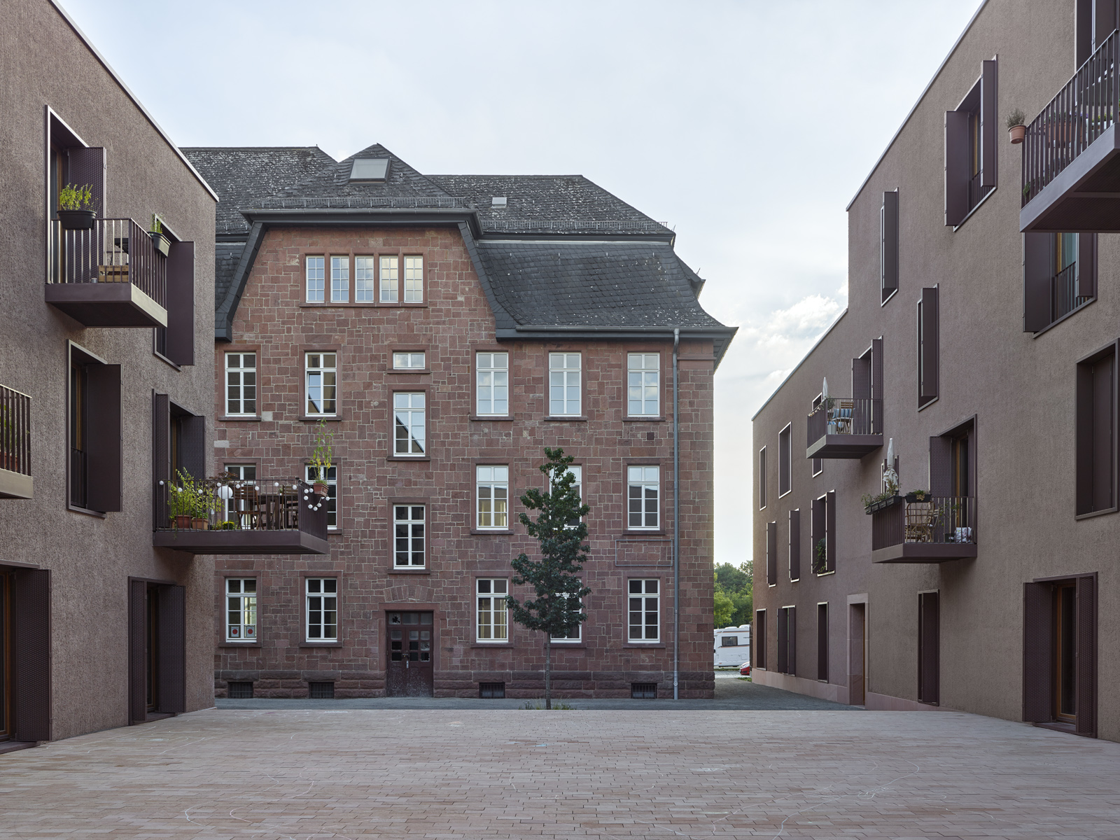
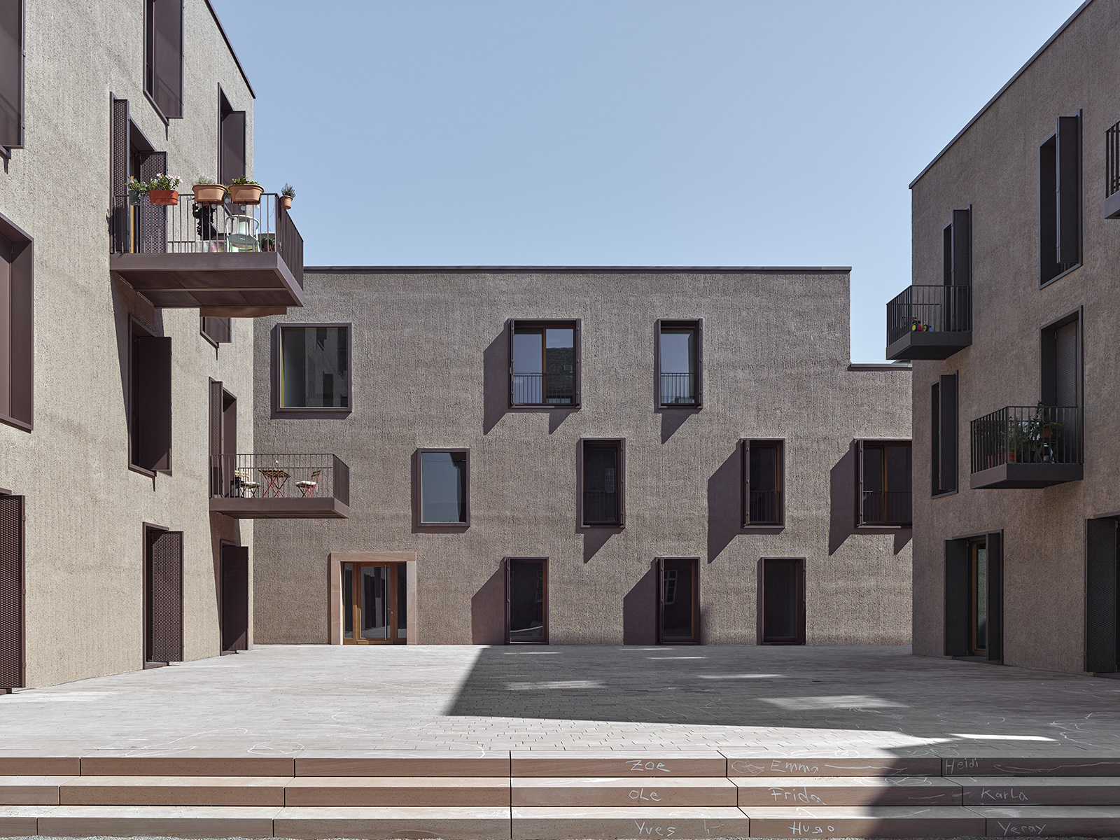
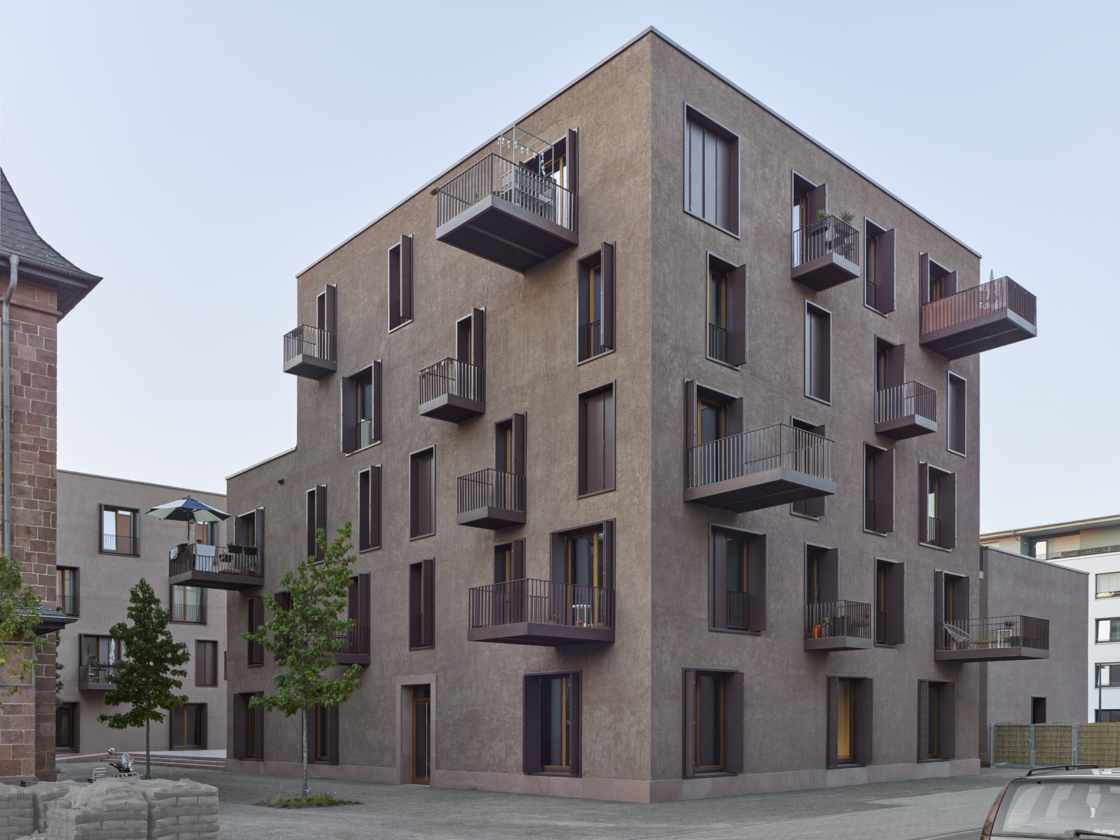
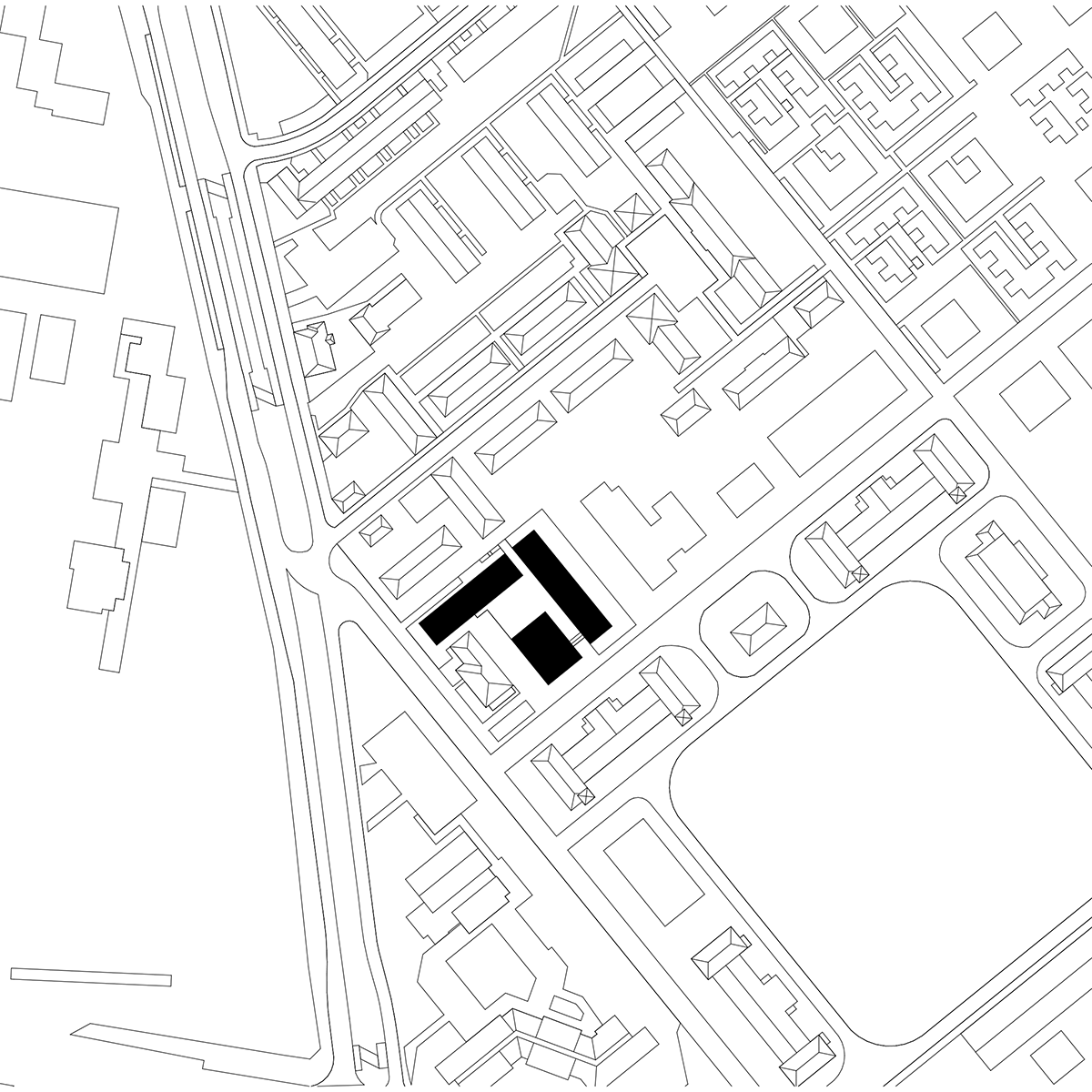
| Location | Fritz-Salm-Str. 3, D-68167 Mannheim |
| Client | Wipfler Turley Immobilien GmbH & Co. AG |
| Building period | 2019-2021 |
| Volume | GFA: 5.110 m² |
| Procedure | Direct Commission |
The quarter, consisting of three apartment blocks and one kindergarten building, is part of the transformation of the former Mannheim Turley Barracks, whose magnificent army barracks date back to the German imperial period. The result is a modern district with an urban mix of diverse living spaces, innovative work spaces, communal use and neighbourhood culture. A defining element of the quarter designed by Max Dudler is one of the listed barracks buildings. The sandstone plinths and reddish brown plaster façades of the new architecture reference the history of the quarter. In combination with the three minimalist, impactful new-builds, an urban ensemble is created that is grouped around an attractive, lively town square. Somewhat elevated, this place becomes the social centre for the residents and partitions the open spaces on the site. Its atmosphere is characterised by the architectural diversity of the buildings and the harmonious tension between old and new. In addition to the Kindergarten building, public use aspects also include a gallery and various office spaces.