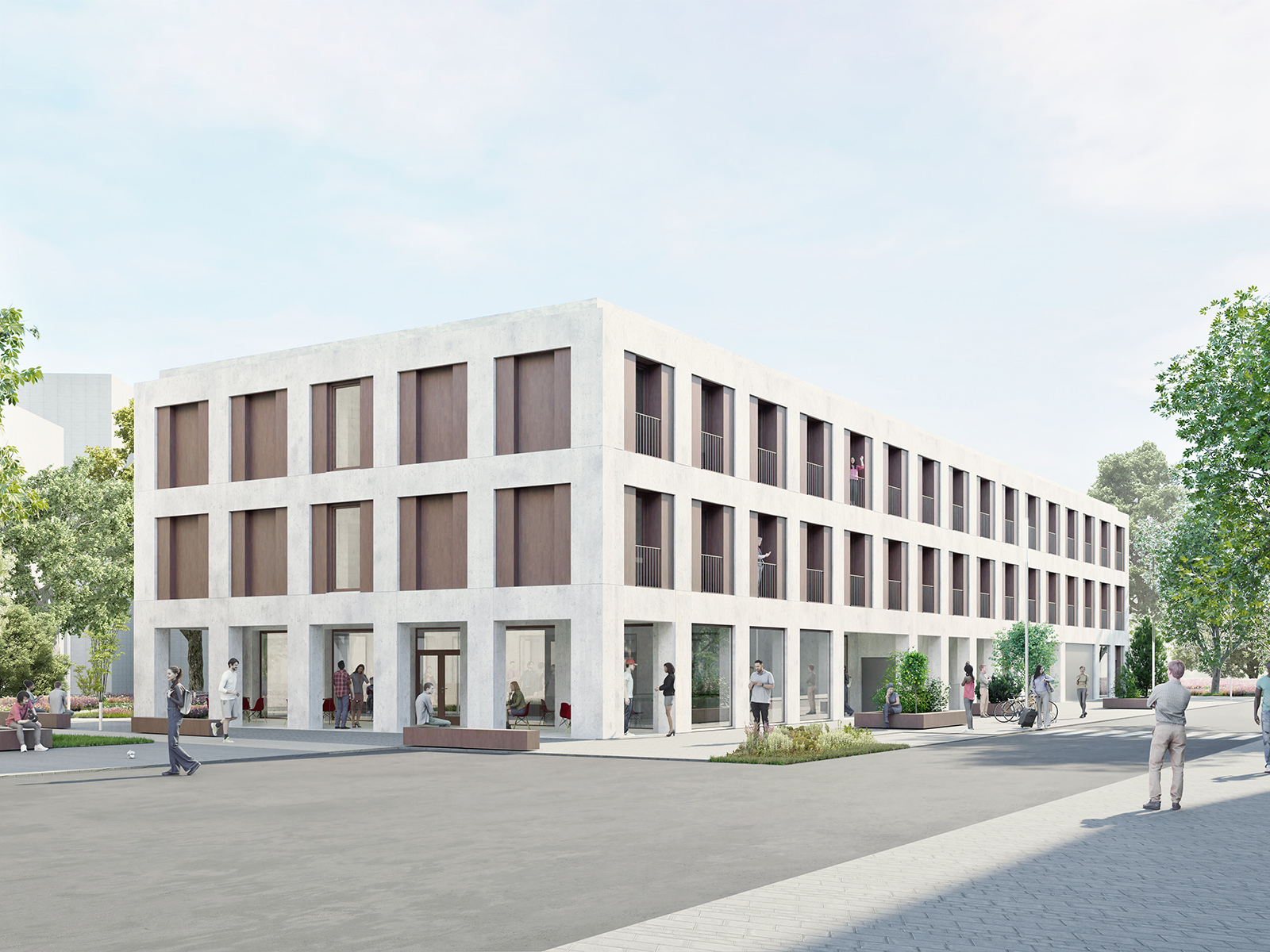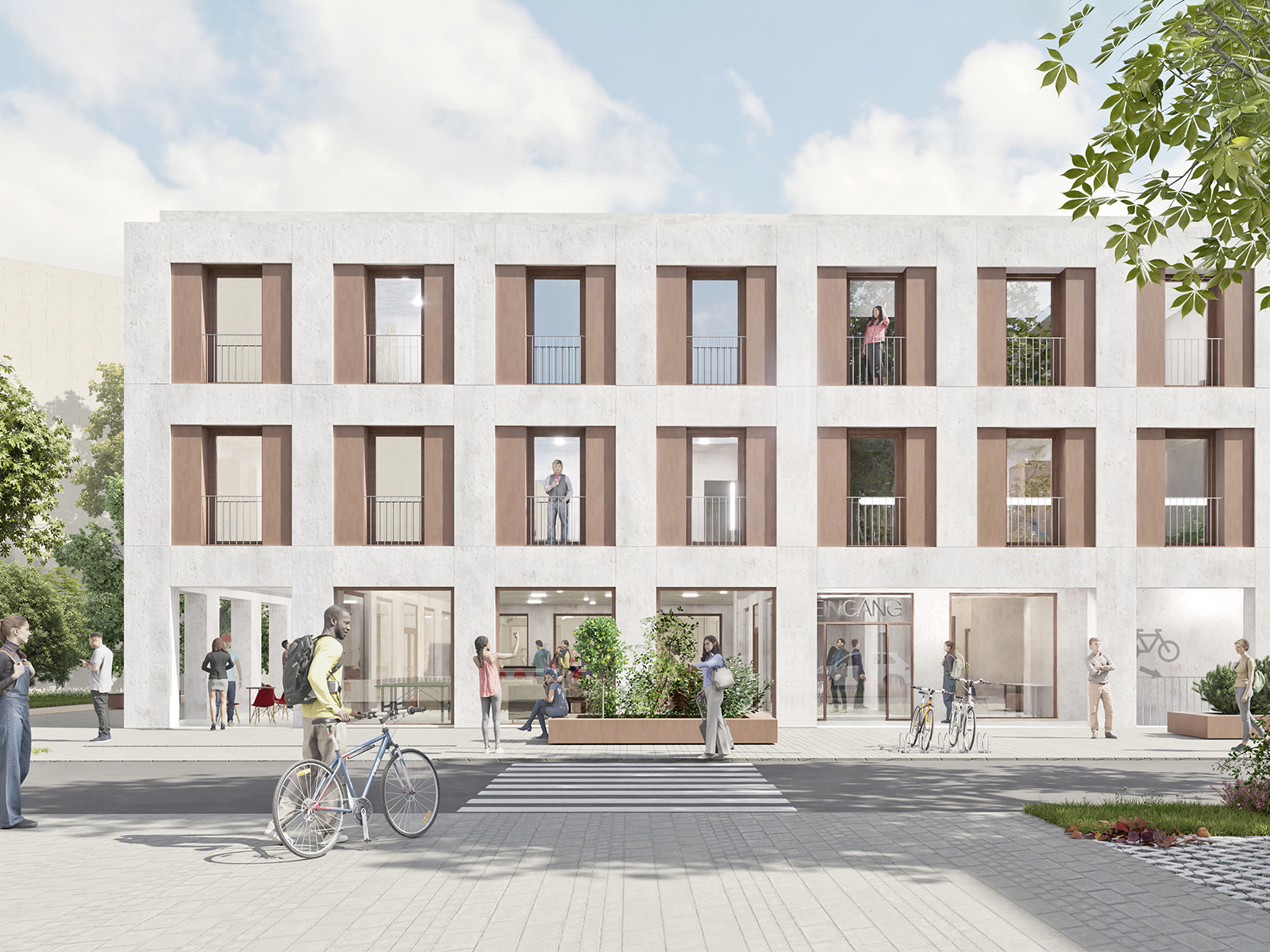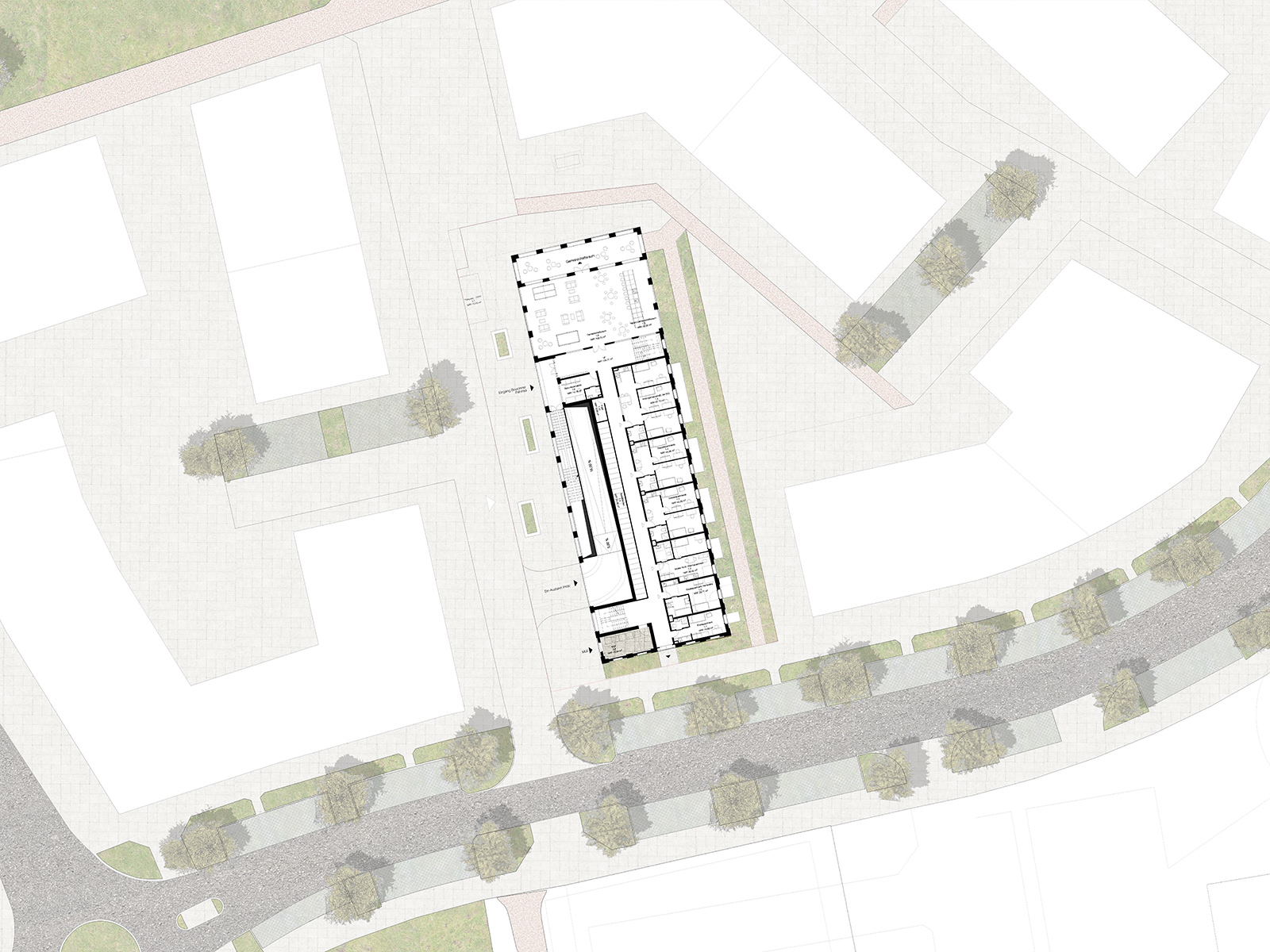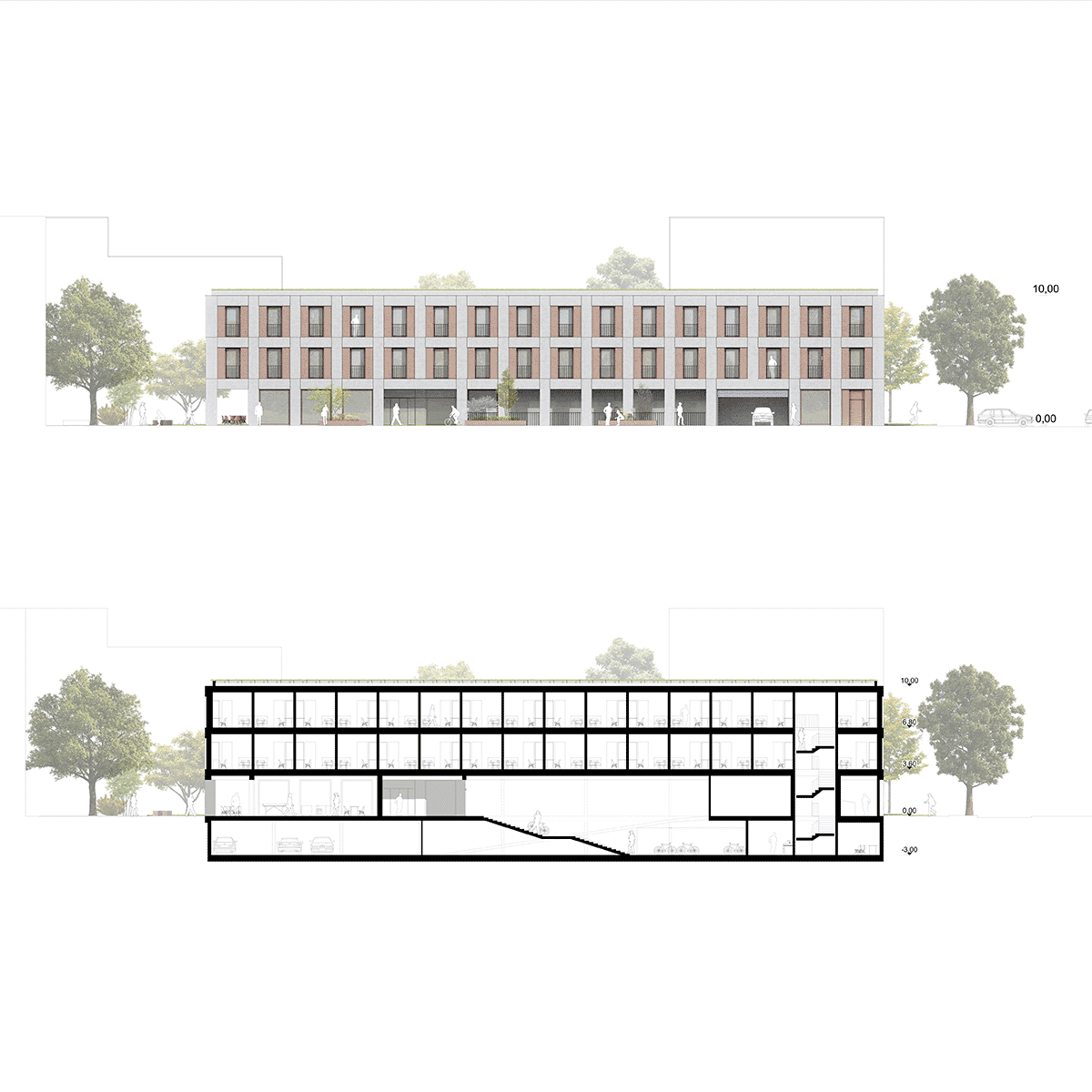



| Location | Am Illerpark, 89231 Neu-Ulm |
| Client | Studierendenwerk Augsburg |
| Volume | 3.443 m² |
| Procedure | Competition, 3rd prize |
The design integrates precisely into the urban density of the Illerpark in Neu-Ulm with a flat, three-story building structure. Its lower height compared to the surrounding buildings prevents excessive dominance and establishes a clear hierarchy. The differently oriented volumes create dynamic perspectives and smooth transitions between public and private areas.
The ground floor functions as an active urban element, featuring entrances, communal spaces, and soft transitions to the private residential zones. The communal areas face the Illerpark, while the functional spaces are oriented toward the street—ensuring maximum daylight and a clear spatial organization.
The combination of concrete and wood unites local tradition with contemporary architecture. Concrete conveys solidity and clarity, while wood adds warmth and lightness. The load-bearing structures are planned in reinforced concrete and precast concrete elements; a fully modular timber construction would also be feasible. The orthogonal grid of 3.20 meters is optimized for flexibility, prefabrication, and shortened construction times.
The façade consists of prefabricated concrete panels with integrated wooden elements. Operable wooden windows with thermal, acoustic, and solar protection glazing are integrated into the wooden sections, ensuring water and air tightness as well as interior comfort.