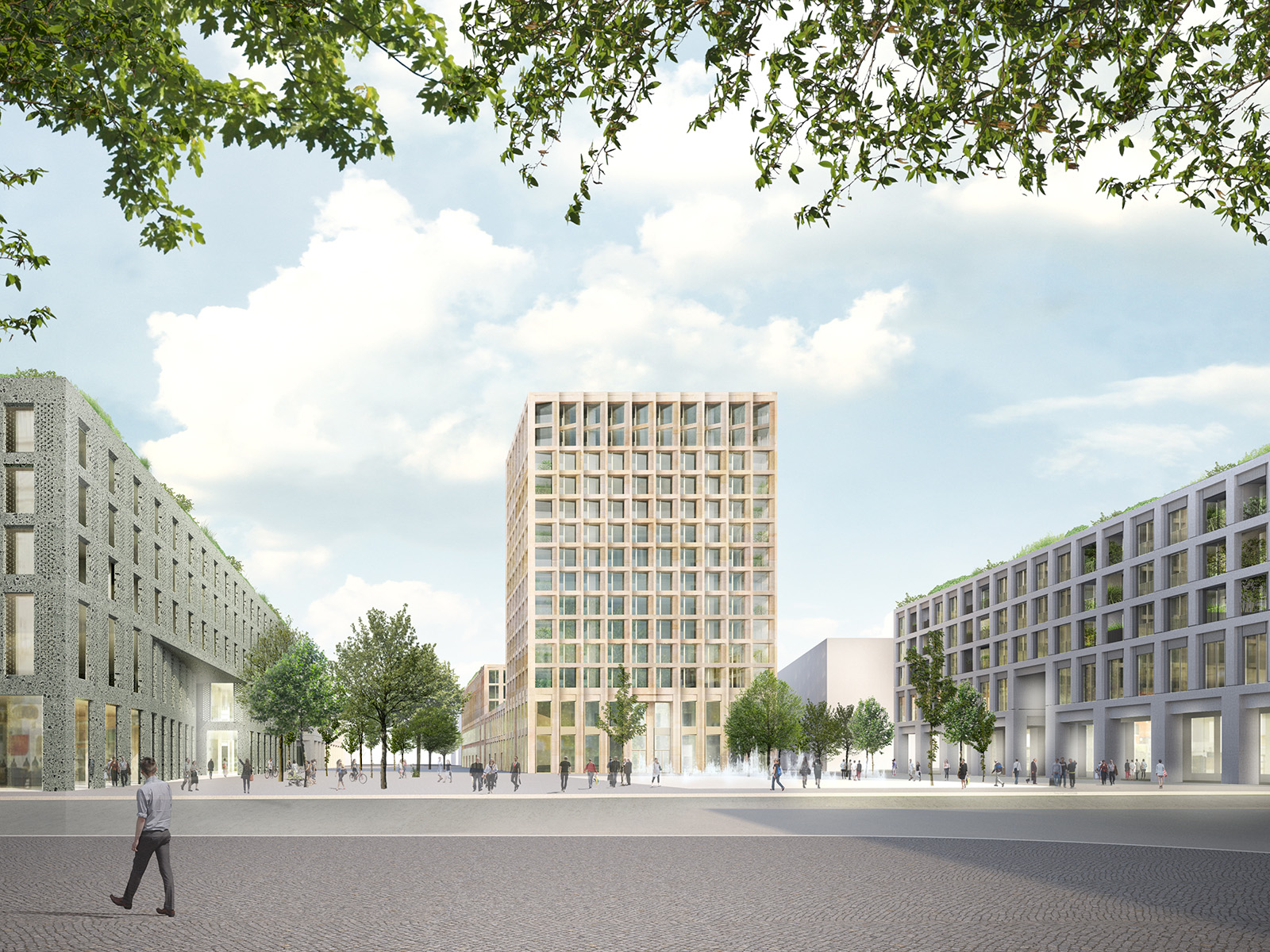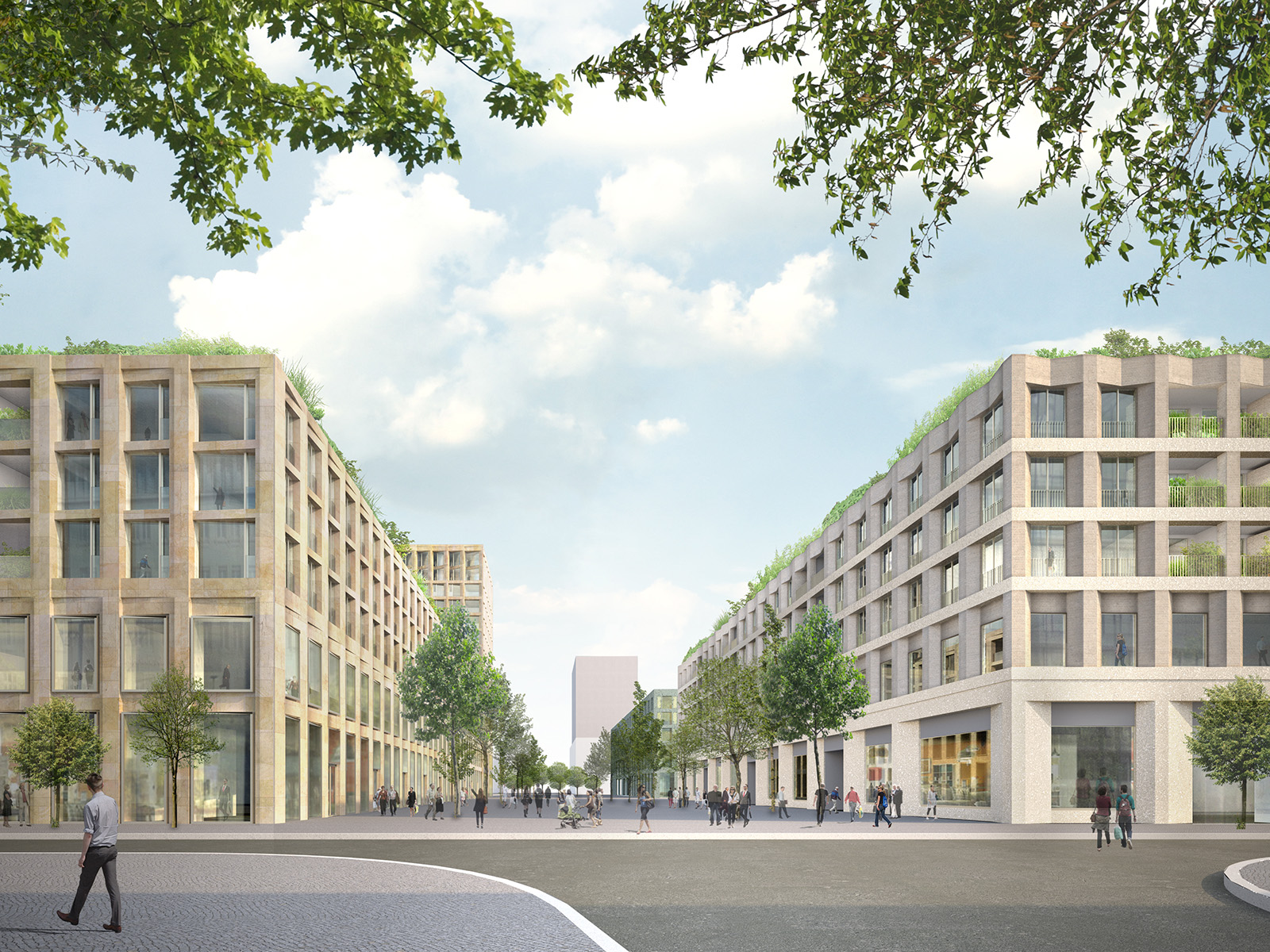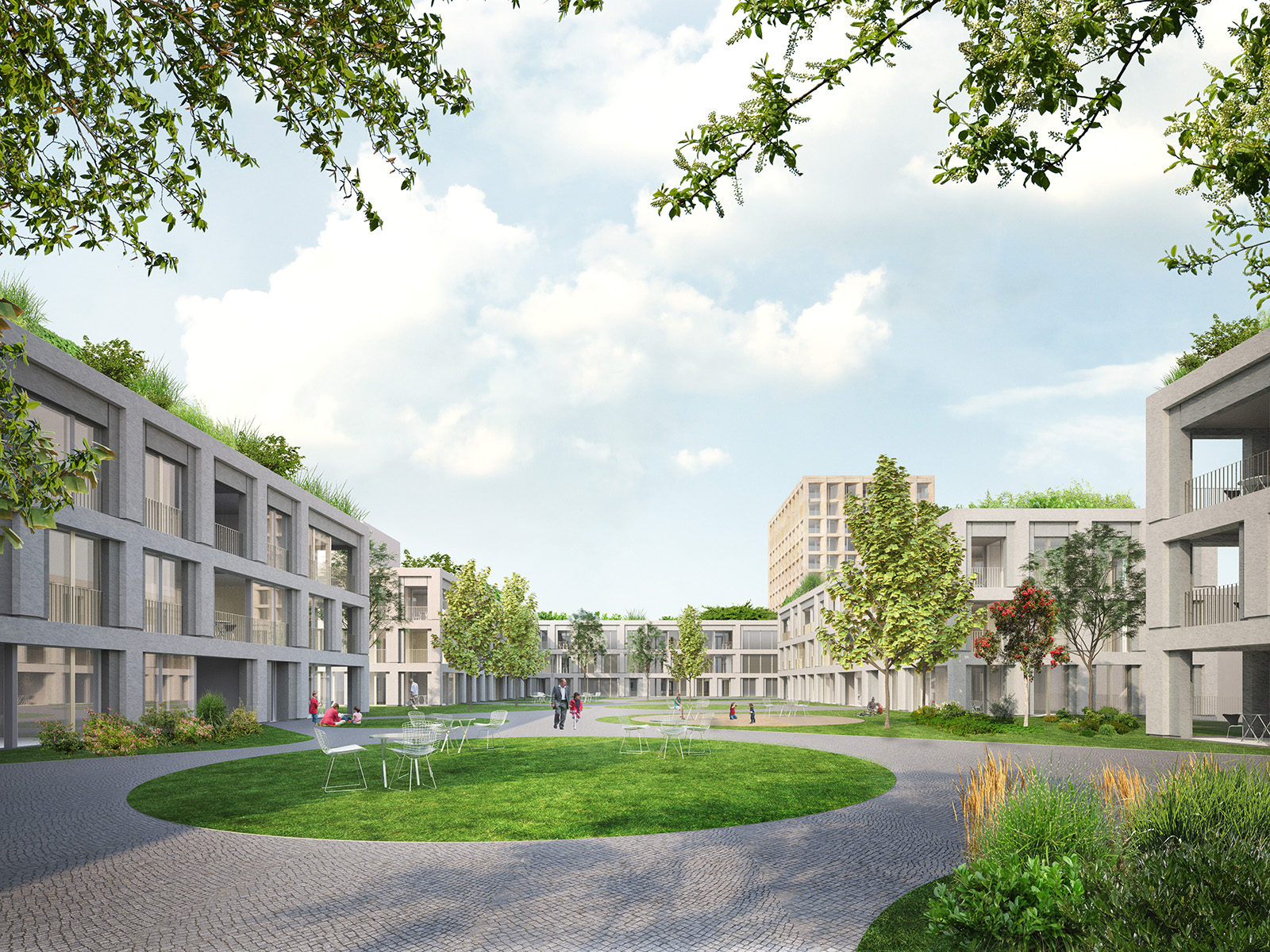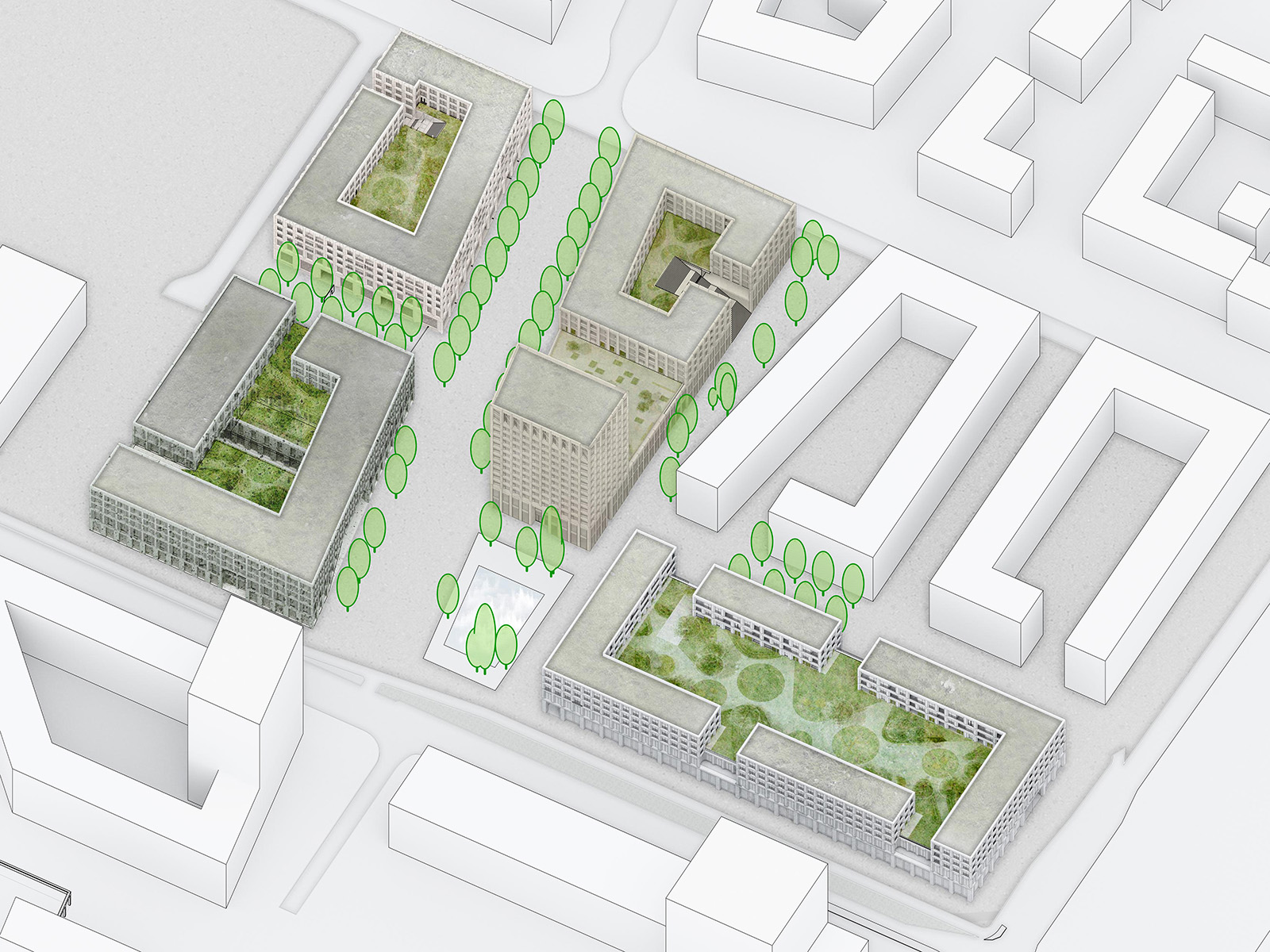



| Location | Freiham Nord, Munich |
| Client | Munich Future City West GmbH |
| Procedure | Competition, 2nd Prize |
The master plan for the site sees all four blocks evolving as independent figures with a sculptural agency. The individual buildings communicate clearly as an ensemble via their shared architectural language, with subtle variations in facade structuring, material and colour giving each building its own characteristic appearance and unique identity. Subsequently, the area radiates the self-evidence of a grown urban structure. Within the monolithic volumes, the distinct uses of the commercial areas in the base section and the residential floors above are woven into a single architectural entity. Despite the pared-down clarity of the architecture, the different functions of the building can be read in the subtly differentiated “layers” of the facade reliefs. Its prominent position within the urban setting gives the tower the function of a joint within the ensemble. The structuring of the facade design emphasises the vertical orientation of the “campanile” which, with its two-storeyed entrance, forms a distinct address in the neighbourhood’s central square.