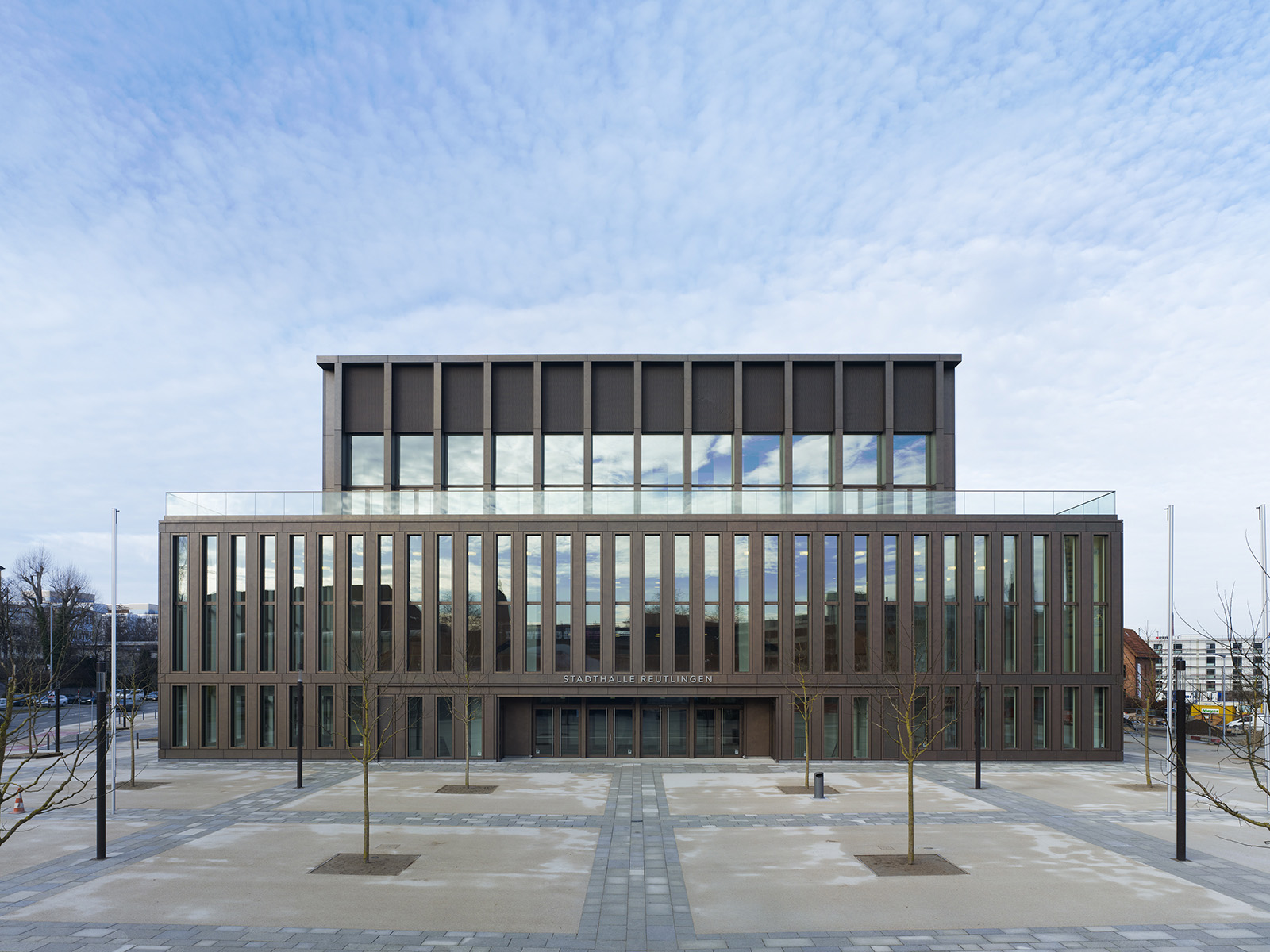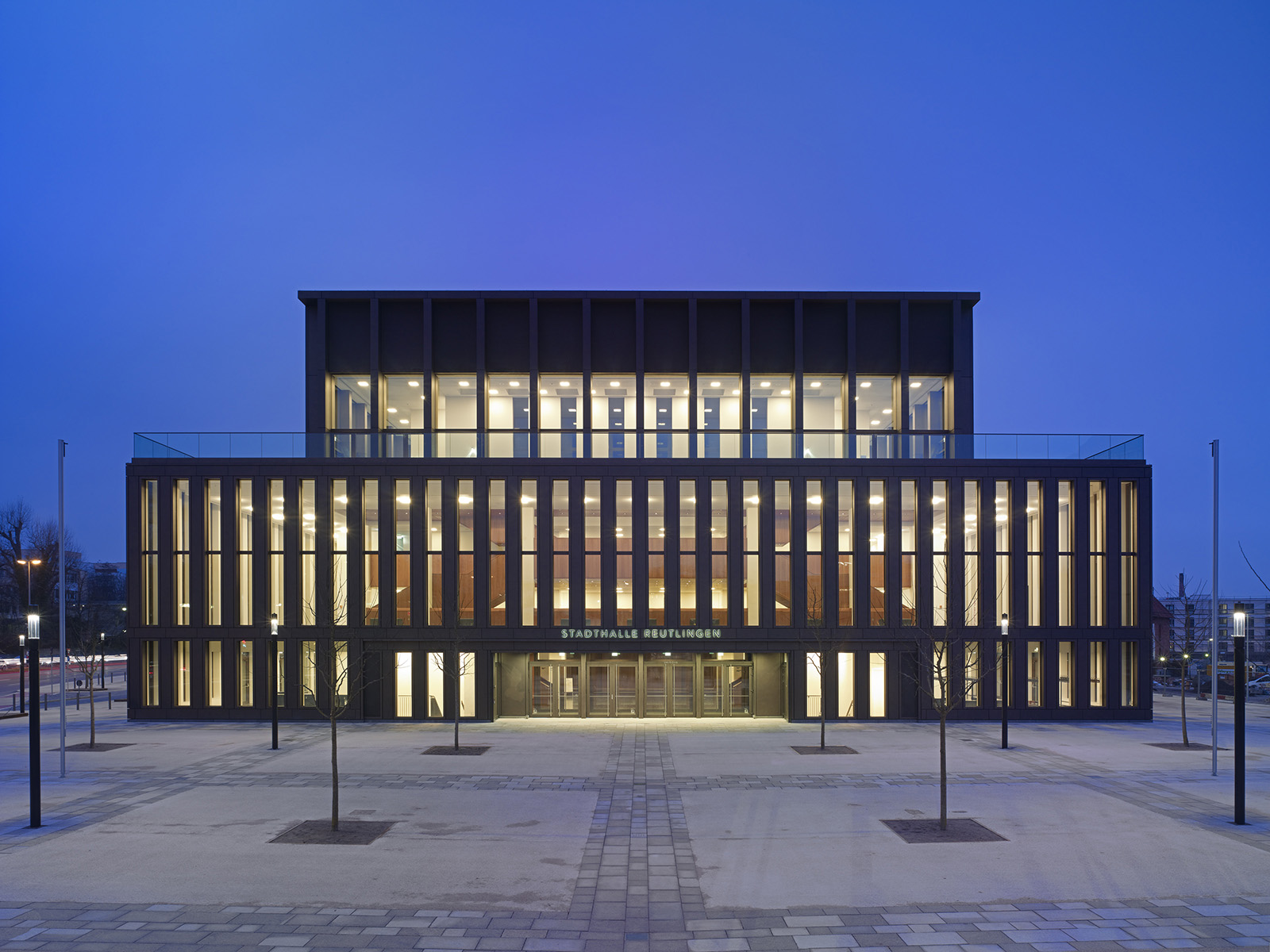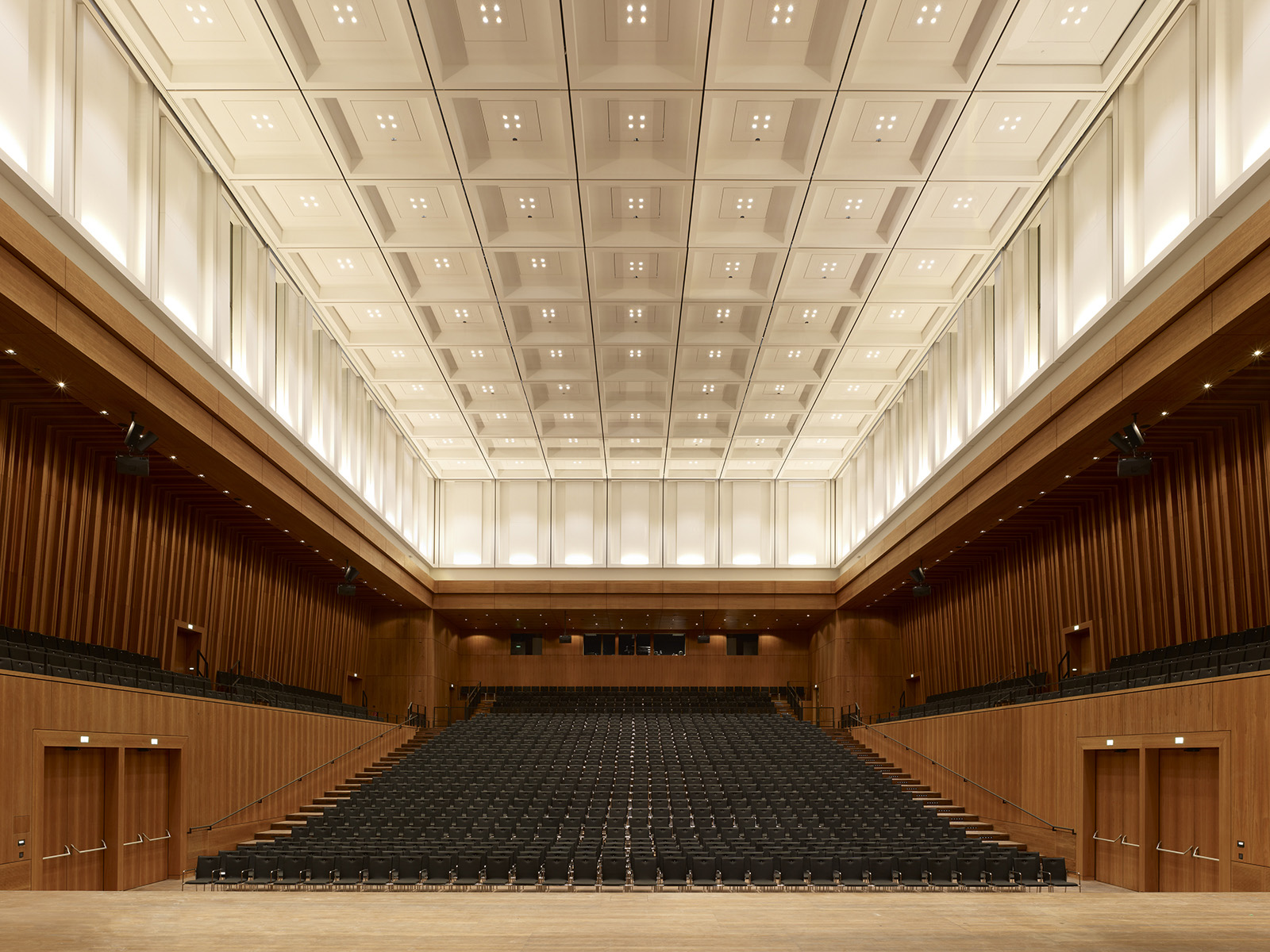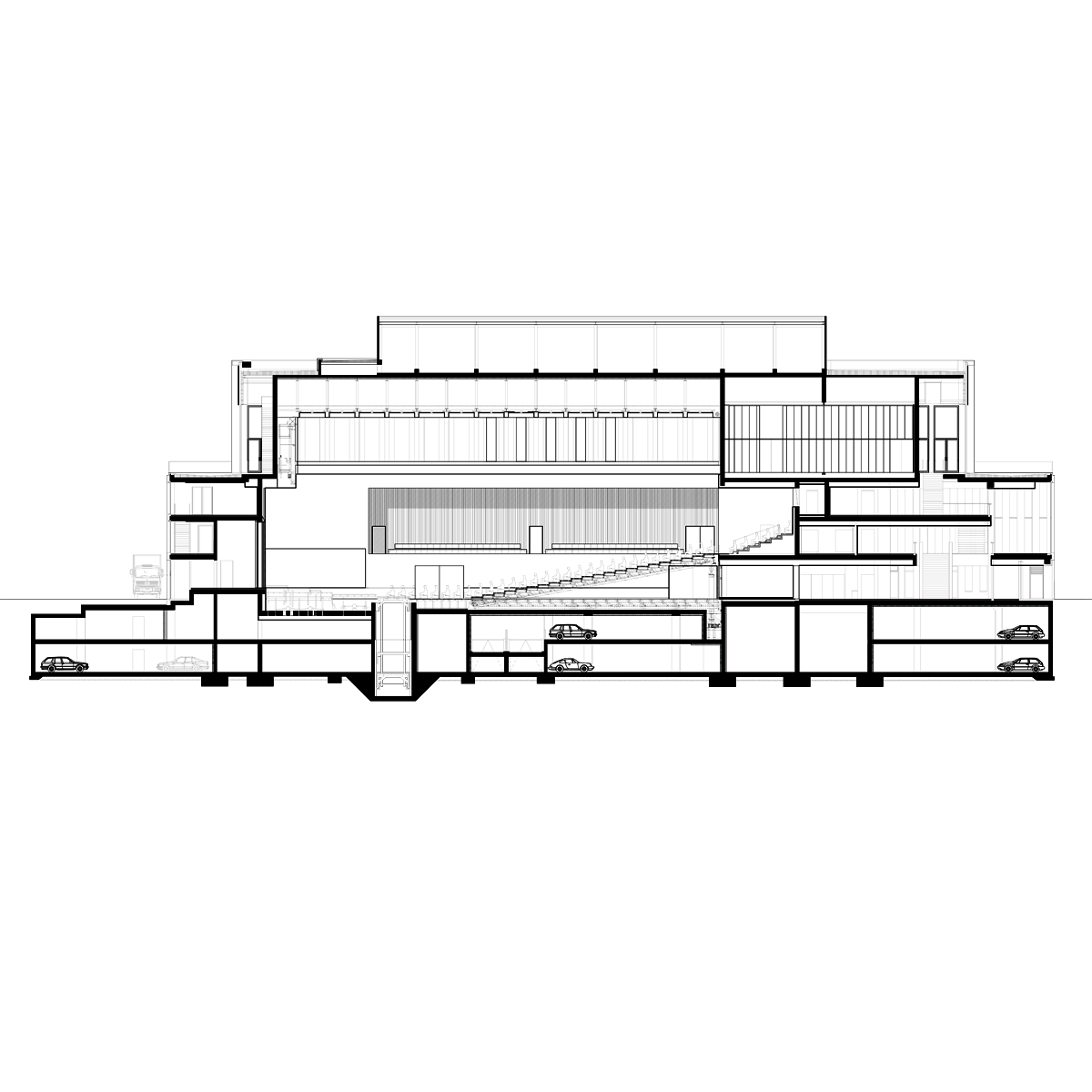



| Location | Manfred-Oechsle-Platz 1, D-72764 Reutlingen |
| Client | Stadt Reutlingen |
| Building period | 2009–2012 |
| Volume | GFA 21.100 m² |
| Procedure | Competition 2008, 1st prize |
This newly built concert and event hall forms the core of the recently created Bruderhaus District, which is adjacent to Reutlingen’s historic core and functions as the city’s contemporary cultural centre. In terms of its urban design the building is divided into two distinct volumes: the base section, which extends horizontally and picks up on the line of the treetops, and the “crown” set upon it. Drawing on the typology of classical temples, this latter crowning section articulates a connection between the Bürgerpark and the old urban nucleus. Extending over four storeys, the building accommodates a large hall with seating capacity of up to 1,700, a small hall with up to 400 seats, as well as conference rooms, administrative offices, multi-functional foyers and an exterior terrace. Both halls are situated at the centre of the building and are surrounded by the foyers and service areas, thus shielding the sound-sensitive zones from exterior noise.