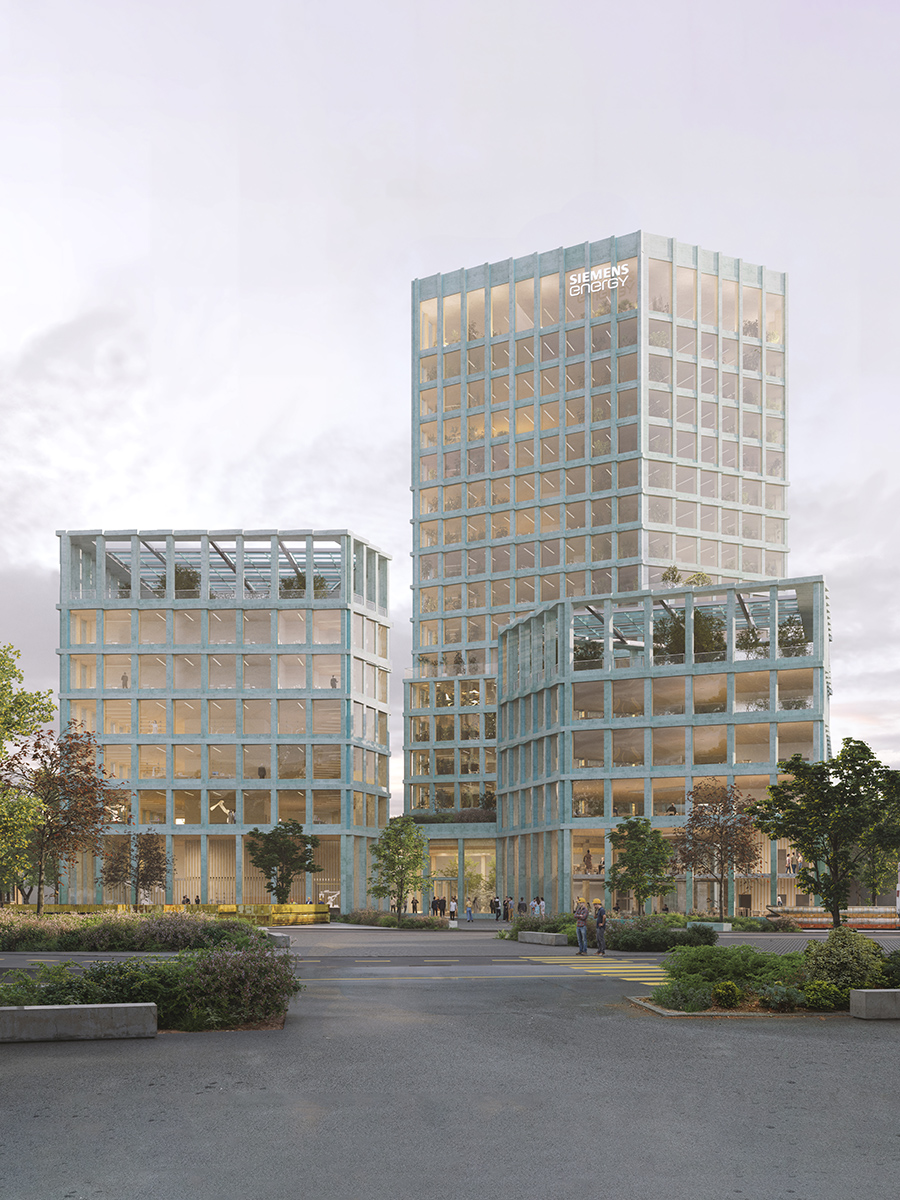
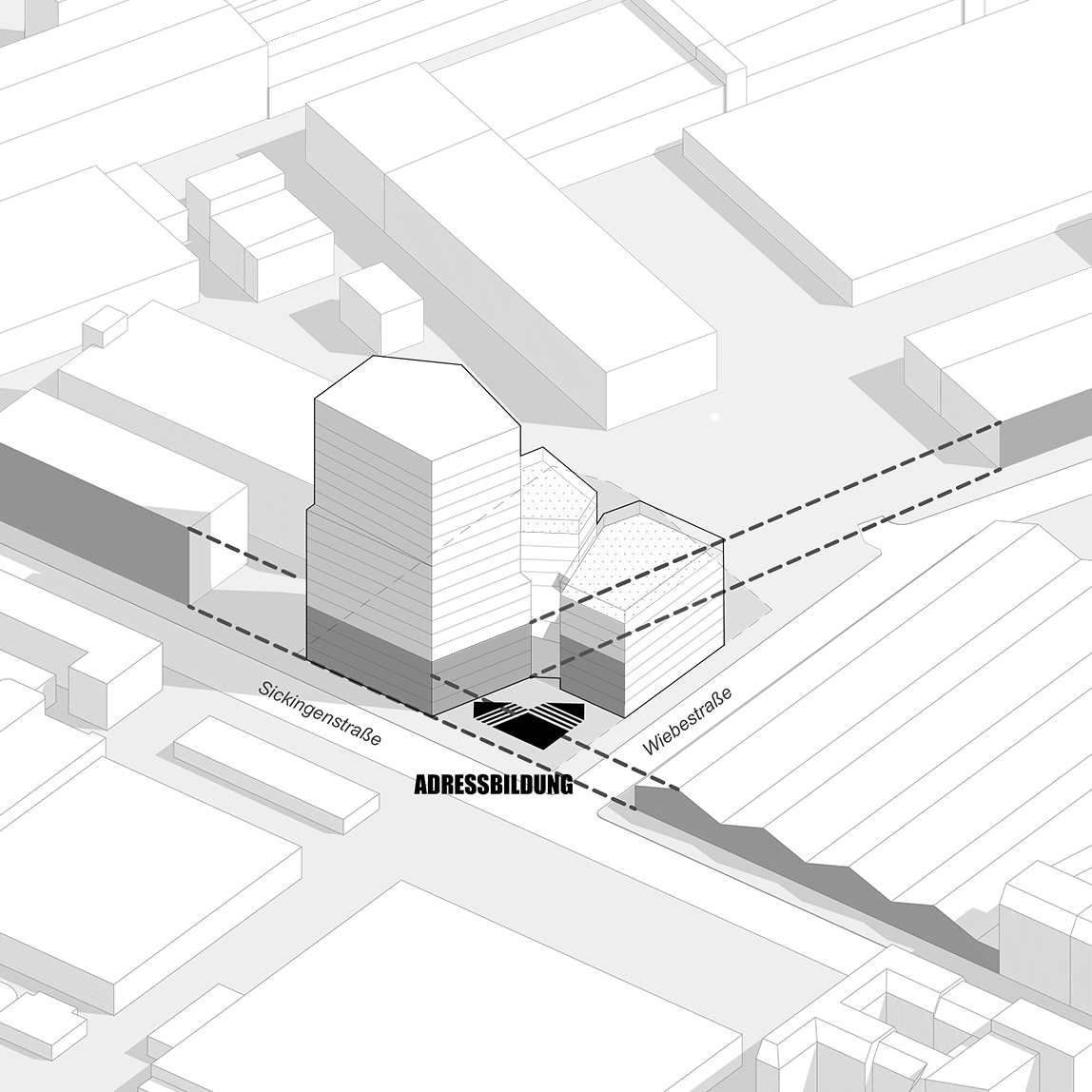
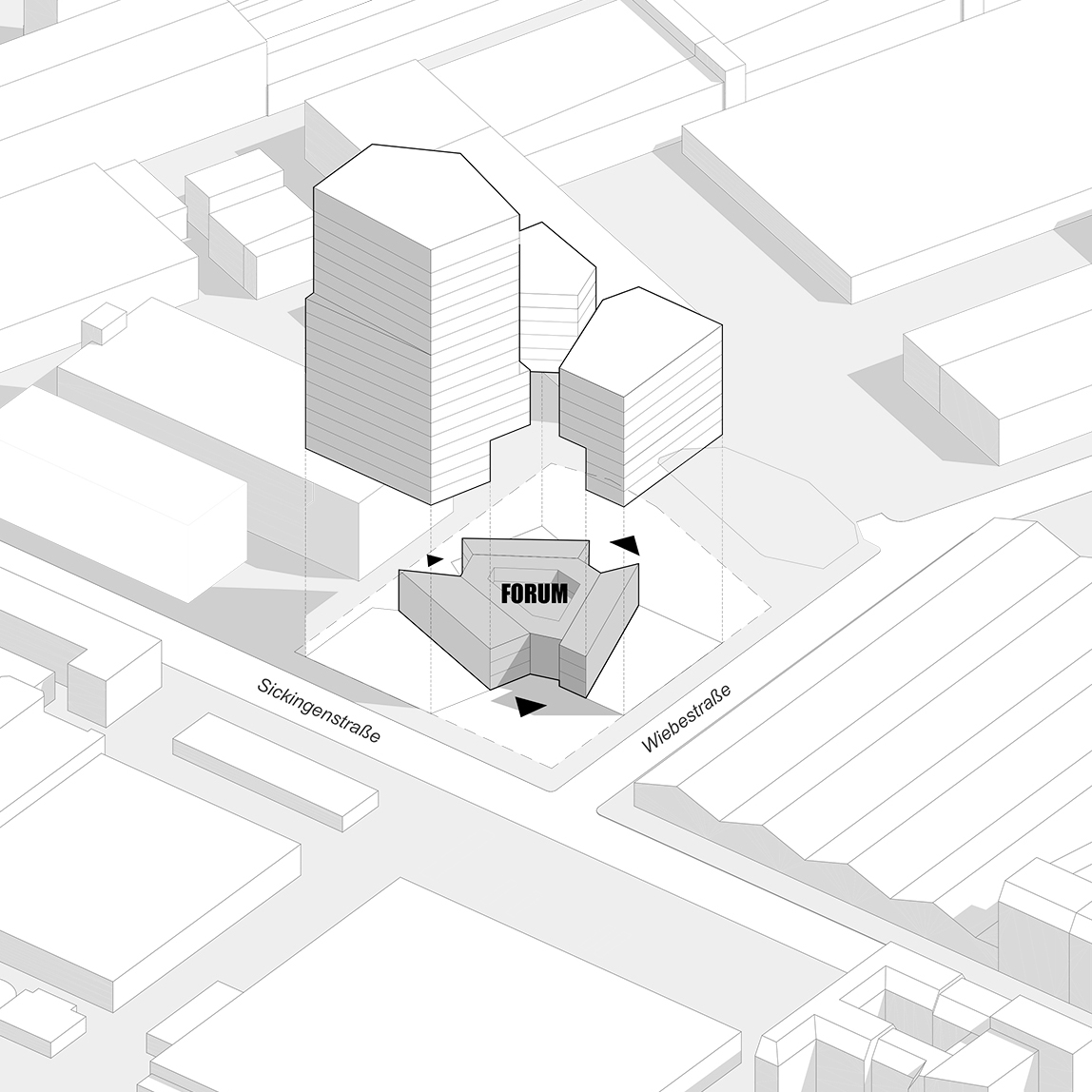
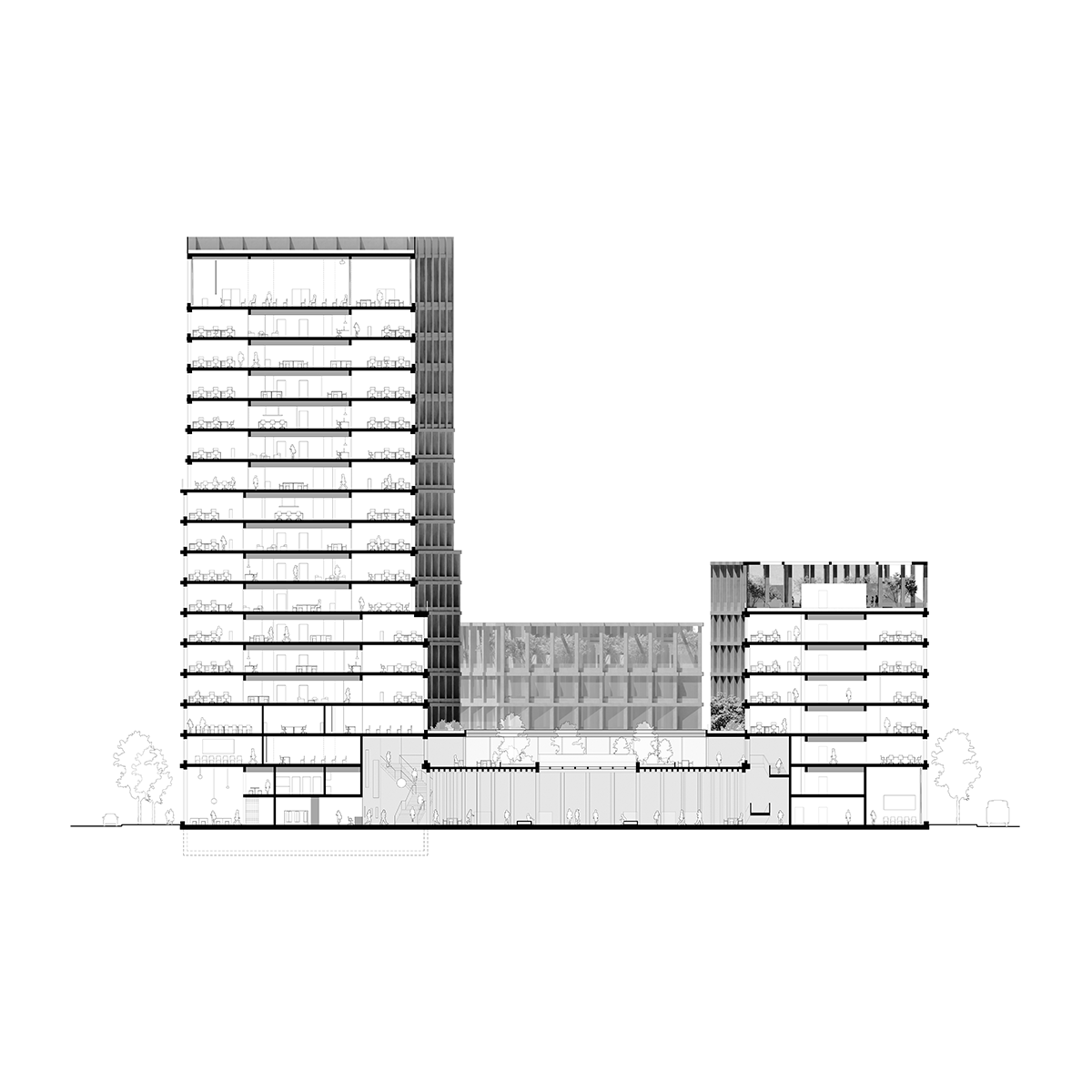
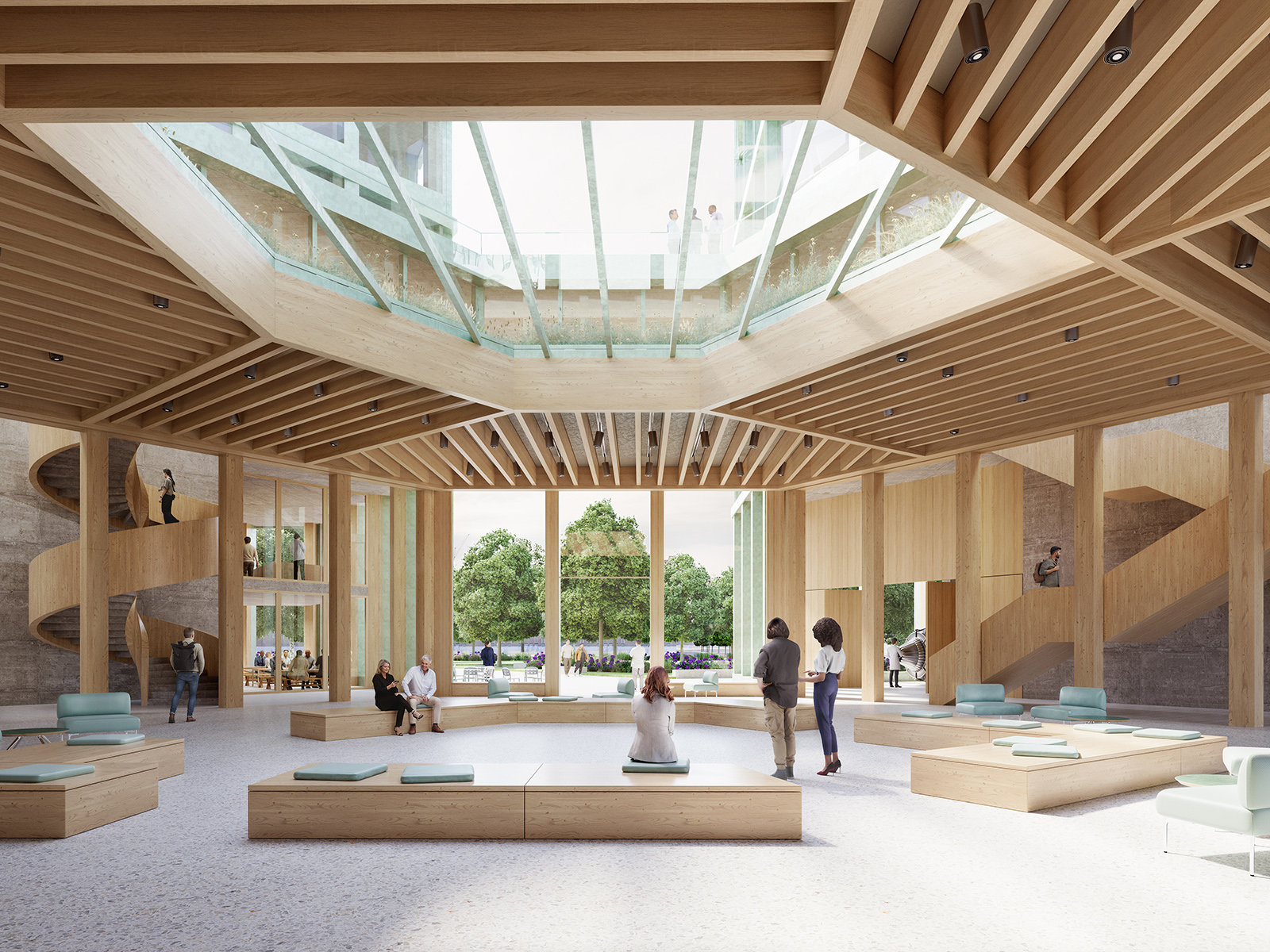
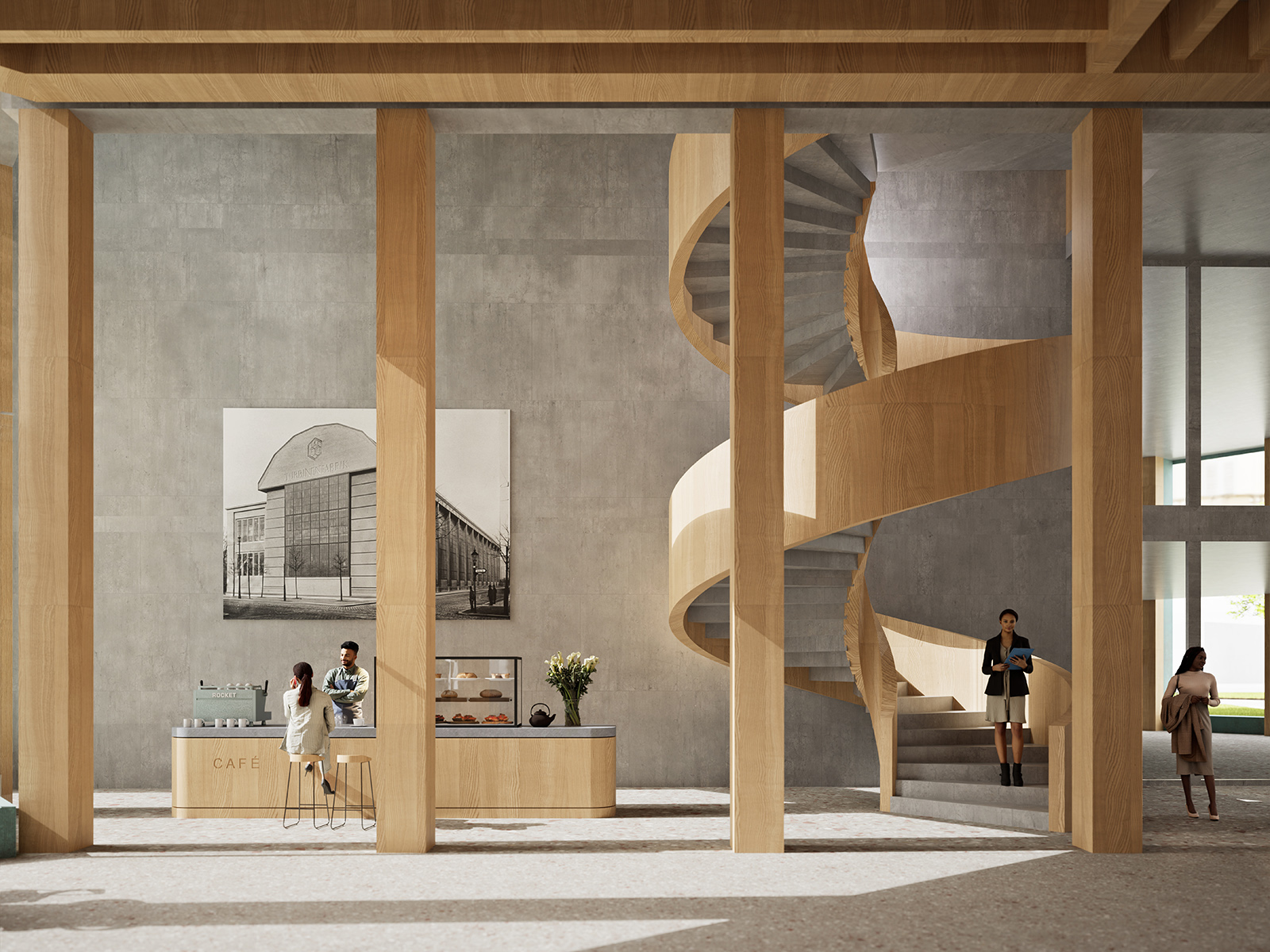
| Location | Sickingenstraße/Wiebestraße, 10553 Berlin |
| Client | Siemens Energy Global GmbH & Co. KG, |
| Building period | in planning |
| Procedure | workshop procedure, 1st Prize |
The new campus is organized around three prominent structures: a 17-story high-rise and two lateral towers with four and six floors, respectively. Together, they form an ensemble that integrates sensitively into the surrounding context while simultaneously serving as a highly visible landmark. The architectural guiding principle, “From Berlin to the World,” expresses Siemens Energy’s innovative strength and international orientation.
The centerpiece of the new building is a spacious, light-filled forum that connects employees, guests, and the public. Flexible office spaces, an Innovation Center, and a variety of interaction zones provide room for new forms of collaboration.
The new façade draws on the materials of the historic, listed buildings in the area, as well as the Behrenshalle—the most well-known of the heritage-listed production halls on the Moabit industrial site—and integrates harmoniously into the existing urban fabric. The structural system combines CO₂-reduced concrete with timber-concrete hybrid slabs, enabling a resource-efficient, circular construction method. Geothermal energy via energy piles, extensive green roofs, and a centrally planted atrium contribute to a pleasant microclimate and high energy efficiency. The new building thus becomes a model for sustainable construction in an urban context.