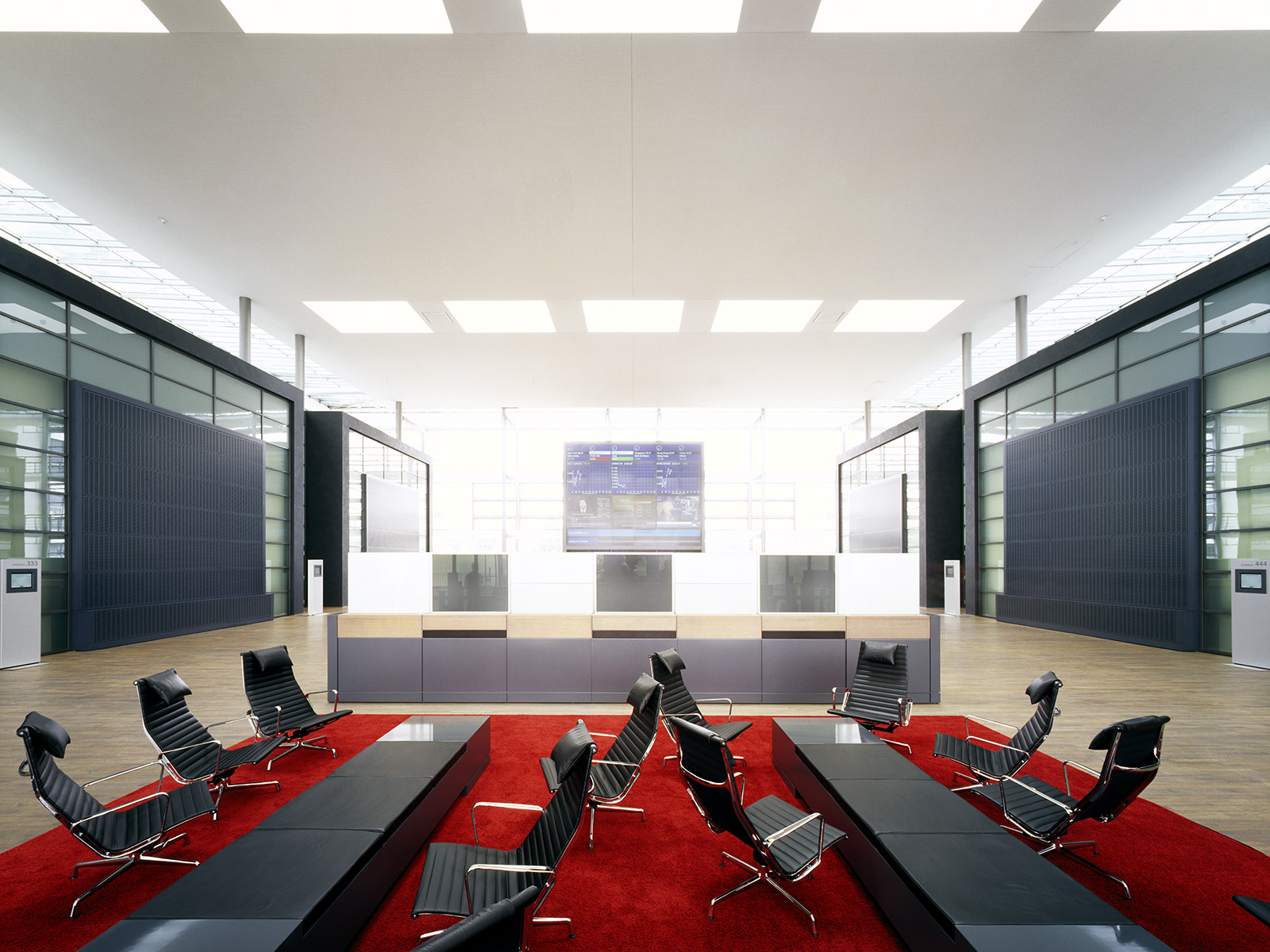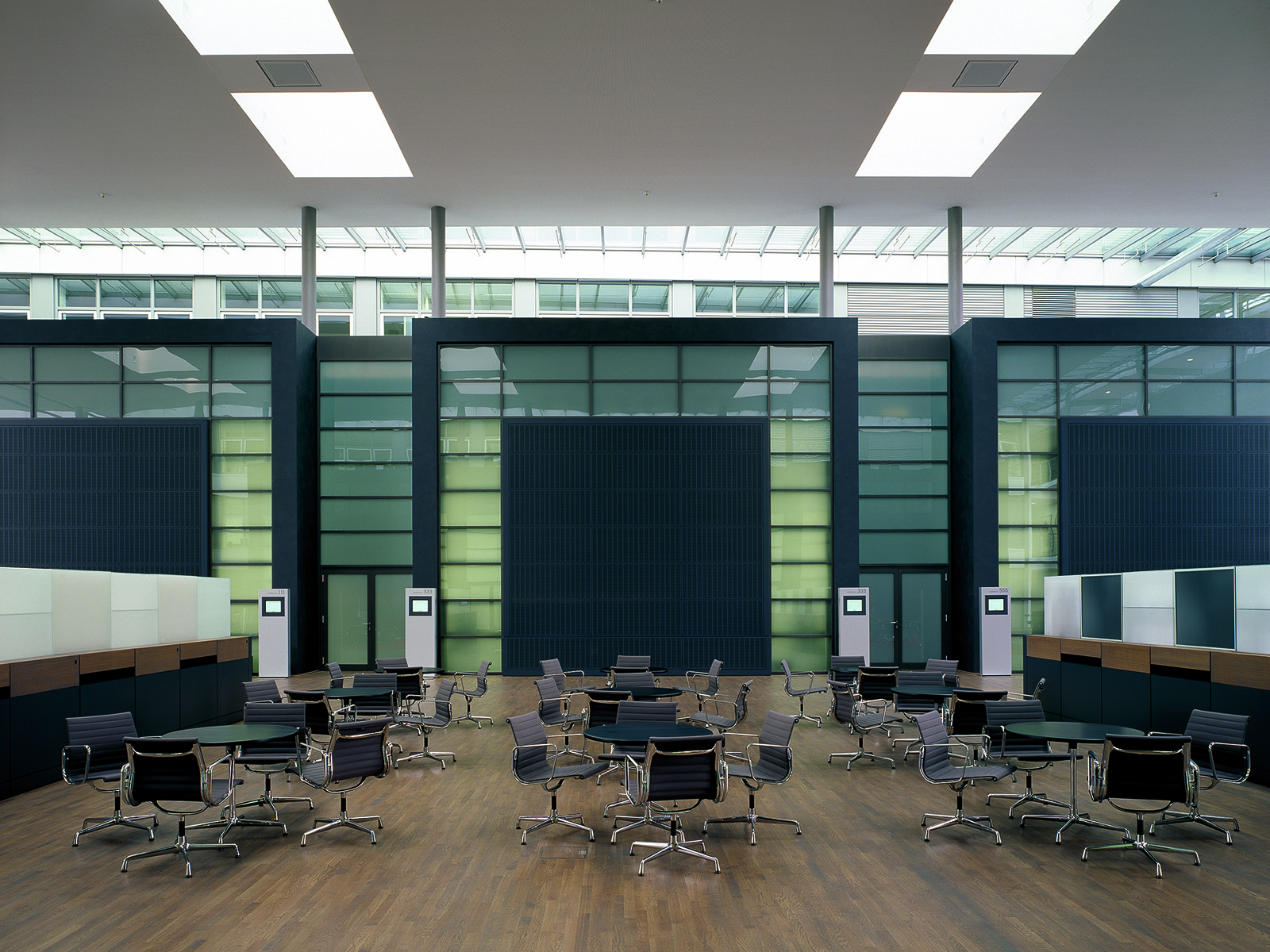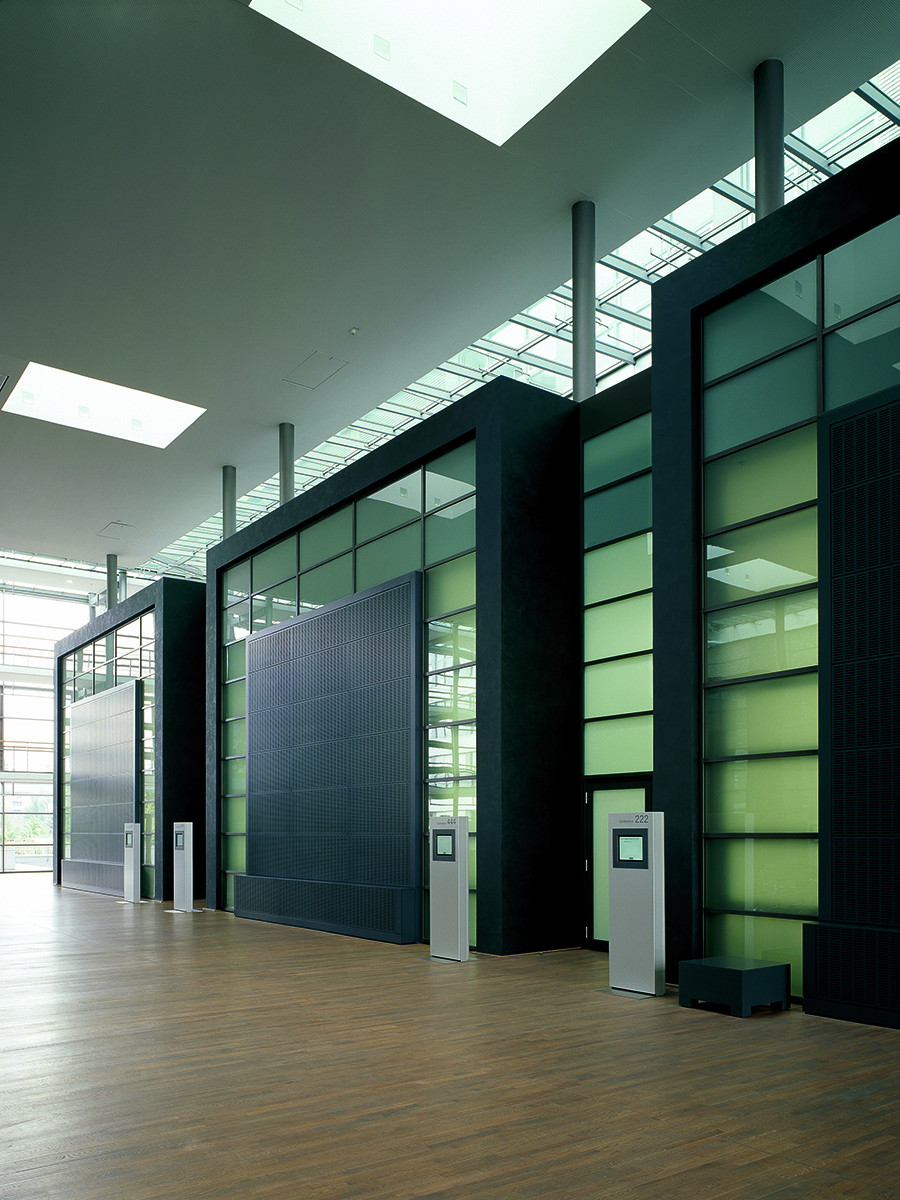


| Location | Börsenplatz 7–11, D-60313 Frankfurt a. M. |
| Client | Deutsche Börse AG |
| Building period | 1999–2000 |
| Volume | GFA: 2.200 m² |
| Procedure | VOF Procedure |
Redesign of the entrance hall of the German Stock Exchange. A glass cube with a roof supported by thin columns connects two office tower sections. The cube contains a spacious hall. When looking at the large multimedia screen on which the performance curves of the Dax and NEMAX 50 glow, it is evident that this is one of the most important stock exchanges in Europe. Three cubes are integrated into each of the hall’s side walls, where the conference rooms are located. The central axis of the hall is divided by three seating areas, which are separated from one another by narrow, rectangular furniture. The expansiveness of the hall is tempered by its organisation and the subtle colour scheme – black and light and dark grey. A bright red carpet adds a splash of colour in the entrance hall.
Photography: HGEsch, Hennef