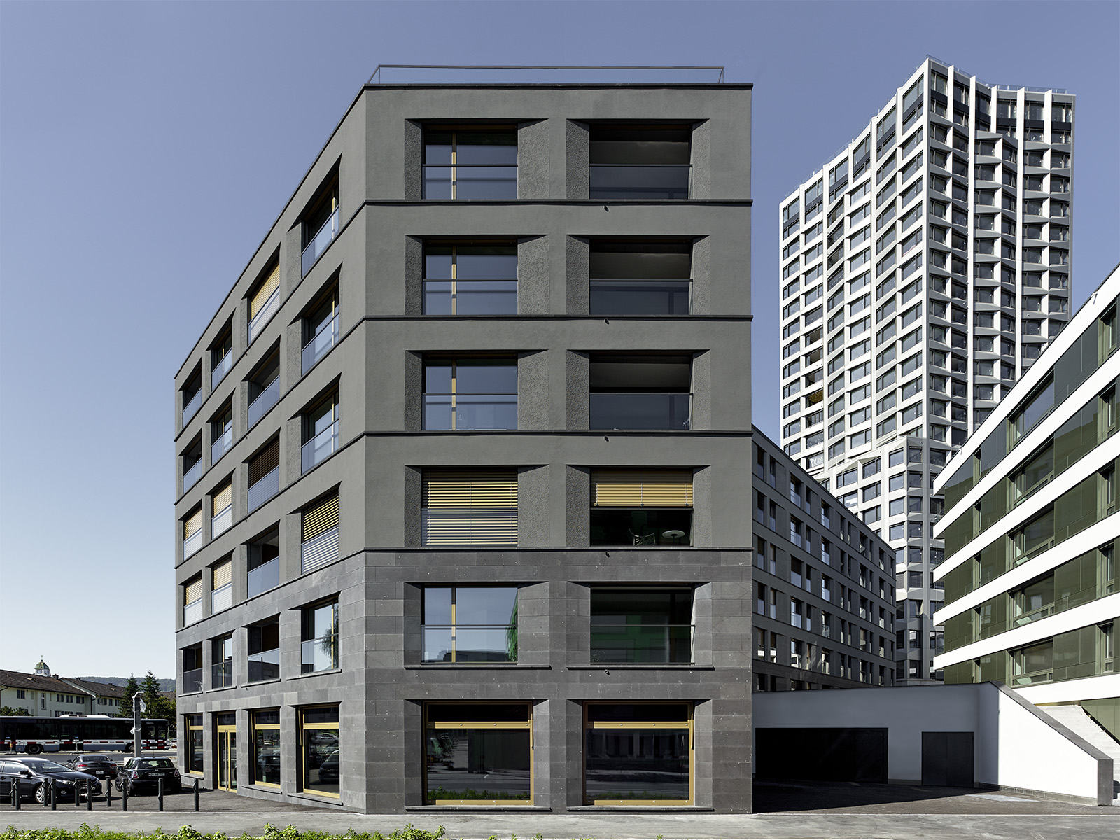
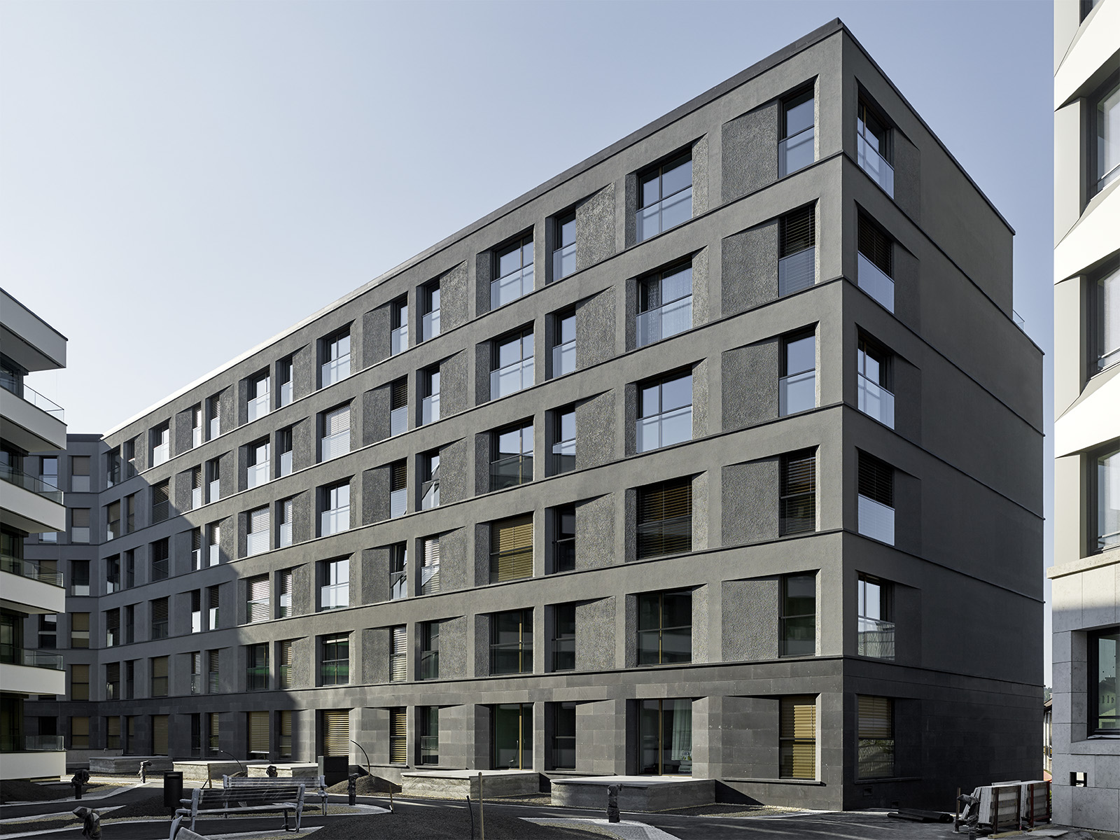
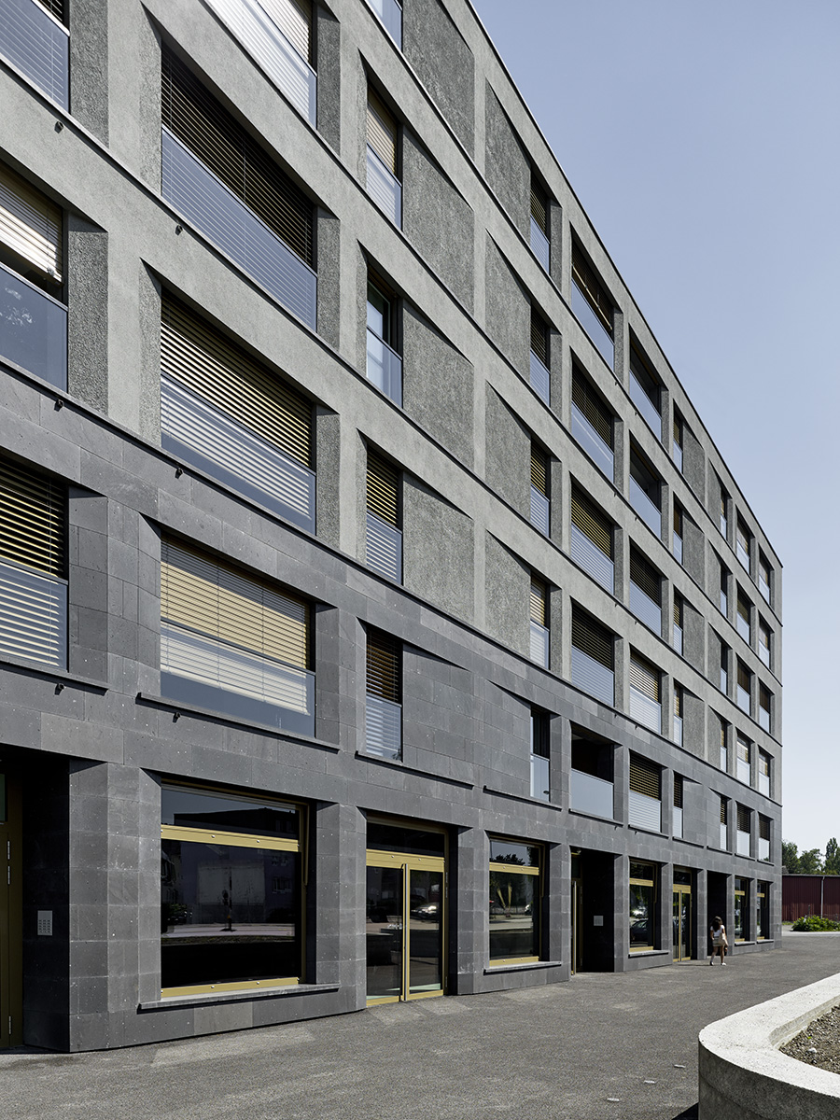
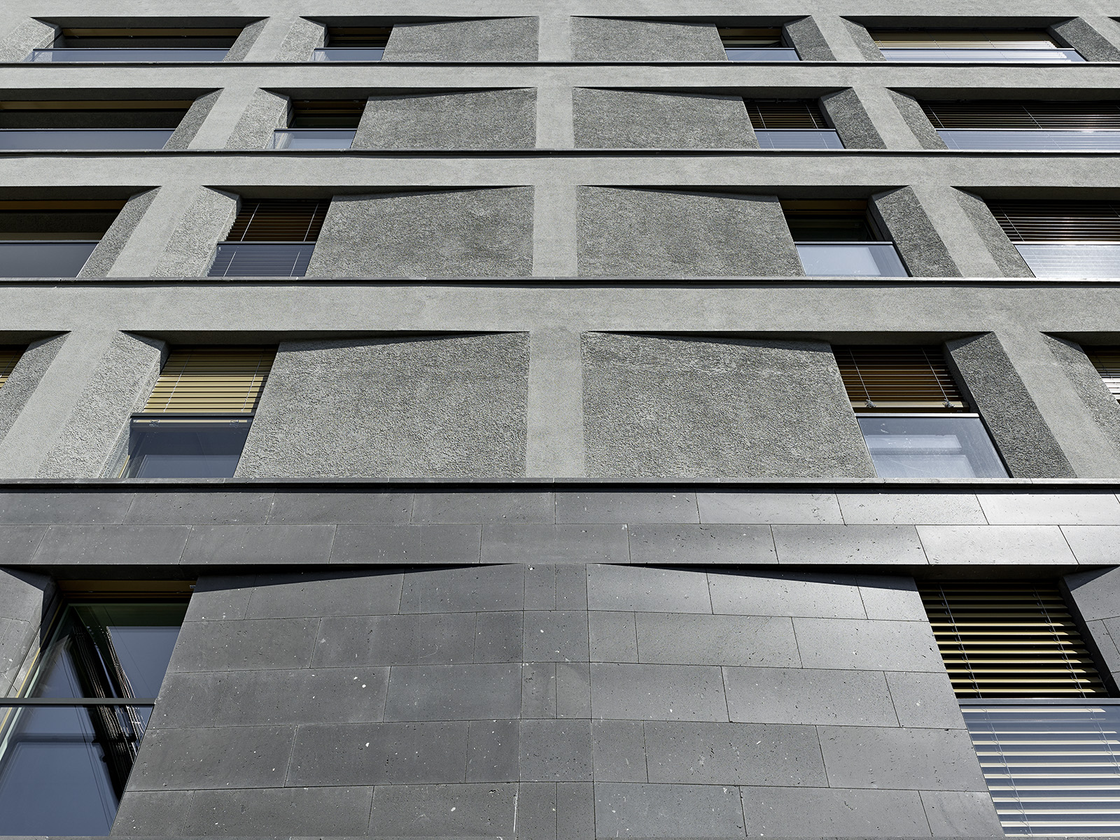
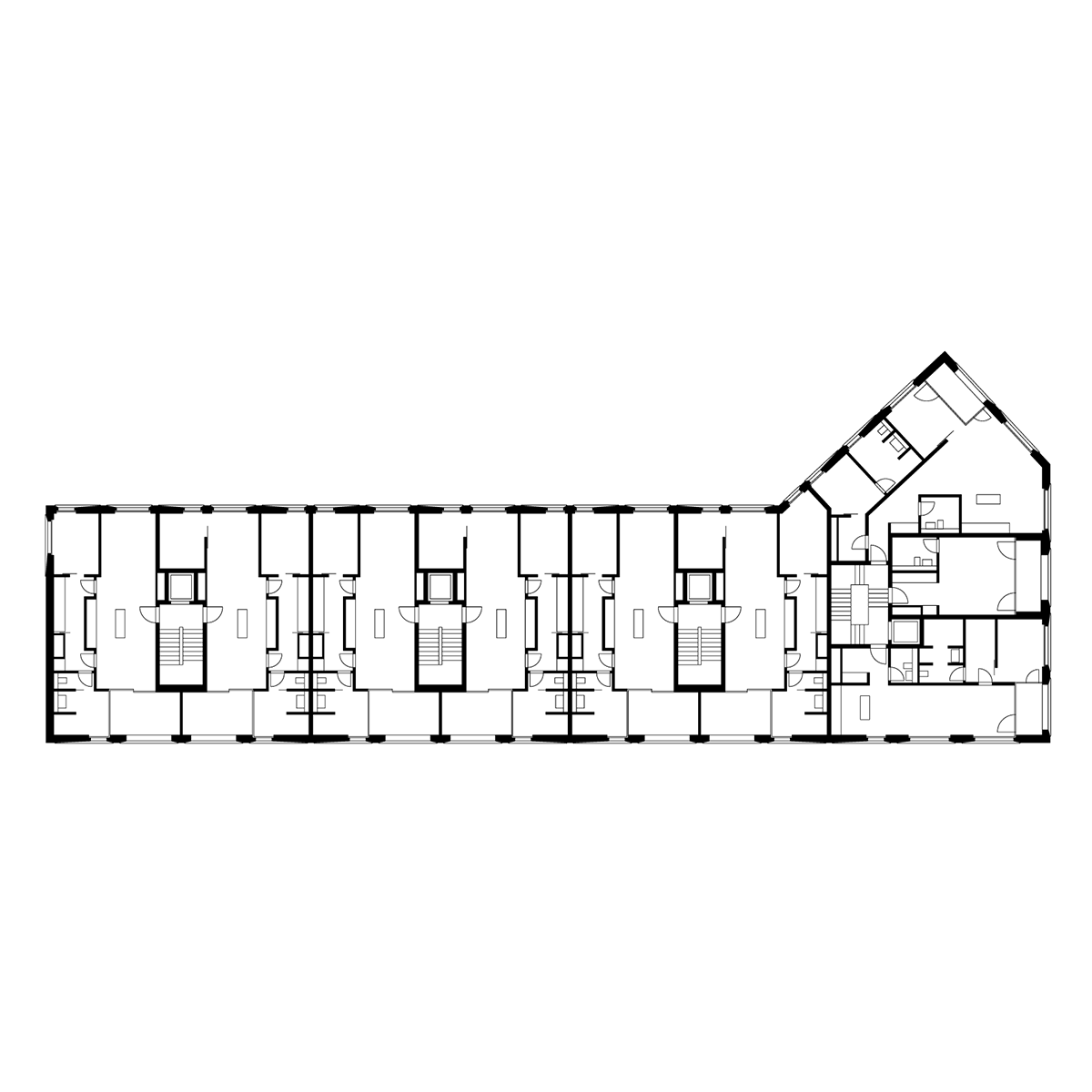
| Location | Überlandstraße 10-16, CH-8953 Dietikon |
| Client | Halter AG Entwicklungen |
| Building period | 2011–2015 |
| Volume | GFA 7.100 m² |
| Procedure | Competition 2010 |
The last of eleven development sites, the Limmathof Residential and Commercial Building puts the finishing touch to the Limmatfeld district in Dietikon, which is based on Hans Kollhoff’s urban design master plan. It forms a block-like ensemble in conjunction with two further new buildings. The key architectural hallmark is a distinctive facade relief, with a play of light and shade across a sophisticated combination of surfaces and materials. The building’s compact mass picks up on the notion of a monolithic stone, the openings incised as if chiselled into its volumes. The bevelled reveals used as a facade motif add a contemporary twist to this interpretation of traditional Engadin domestic architecture. Whilst the ground floor offers space for retail use, the 52 flats in the complex extend over five floors and an attic floor.