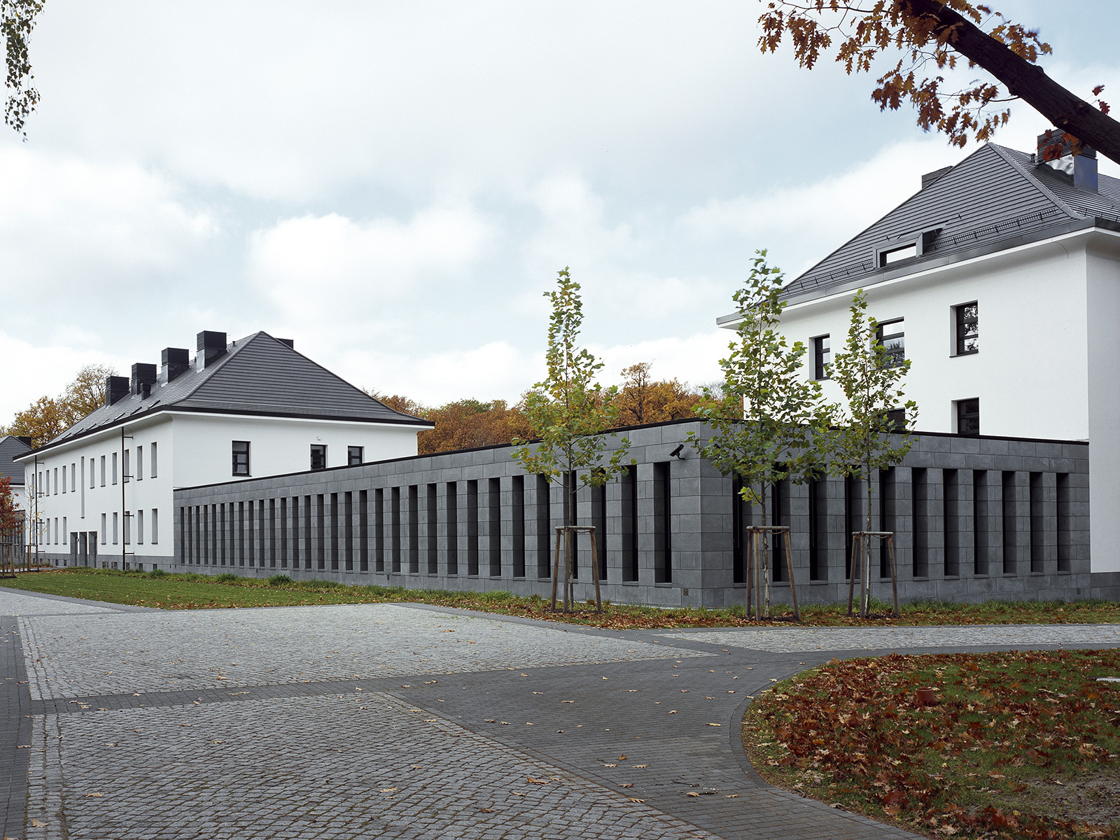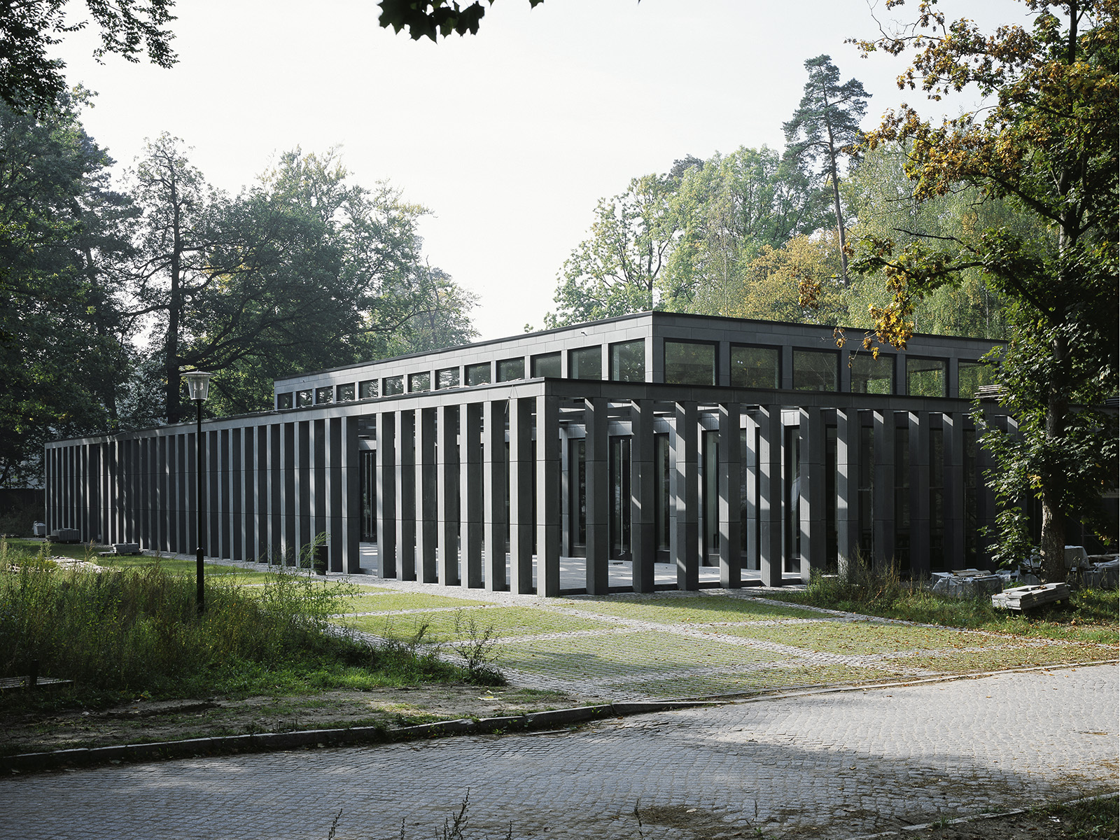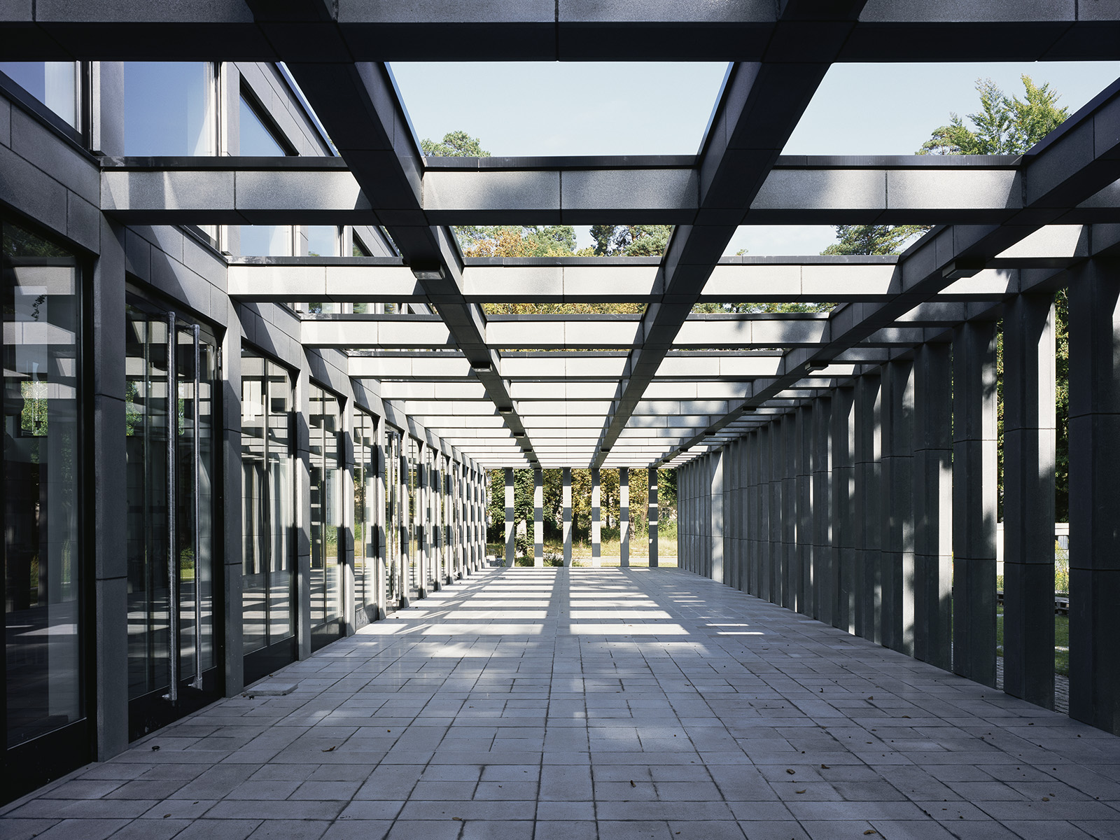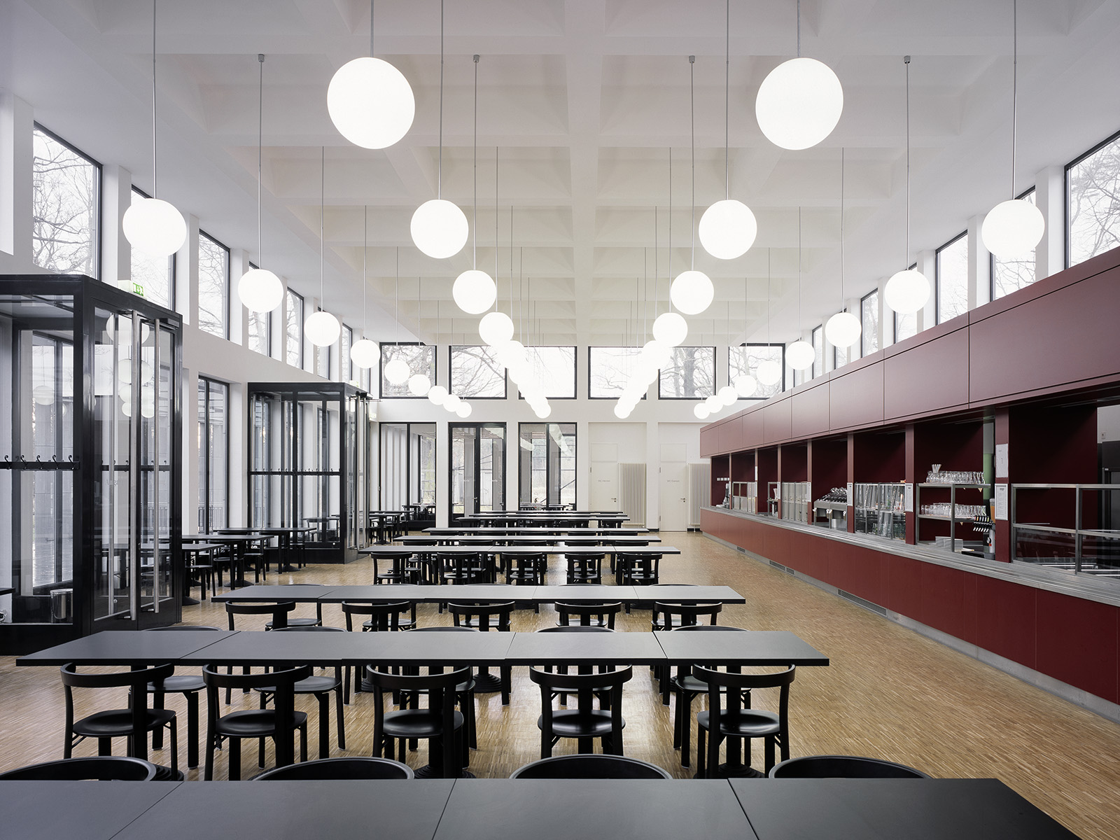



| Location | Tramper Chaussee, D-16225 Eberswalde |
| Client | Ministerium der Finanzen, represented by BLB Land Brandenburg |
| Building period | 1997–2007 |
| Volume | Extension: GFA 33,000 m² Canteen: GFA 500 m² |
| Procedure | Extension: VOF Procedure, follow-up commissions Canteen: Direct commission |
The former Eberswalde barracks have been converted and extended to become the Regional Administrative Centre, containing the Office of the Chief of Police, the Regional Criminal Police Headquarters and the State and Regional School Authorities. A handful of simple principles formed the conceptual underpinning to redefine the ensemble. The materiality of all the new-build sections creates a formal distinction that sets them apart from the older structures. The low-lying connecting buildings added to the complex alternate rhythmically with the existing buildings, which have several storeys; together they form a broad U-shape. The canteen, with its typological echoes of classical temples, contrasts with the other architecture in the ensemble, which primarily emphasises vertical extension. It stands alone in a clearing in the verdant grounds.