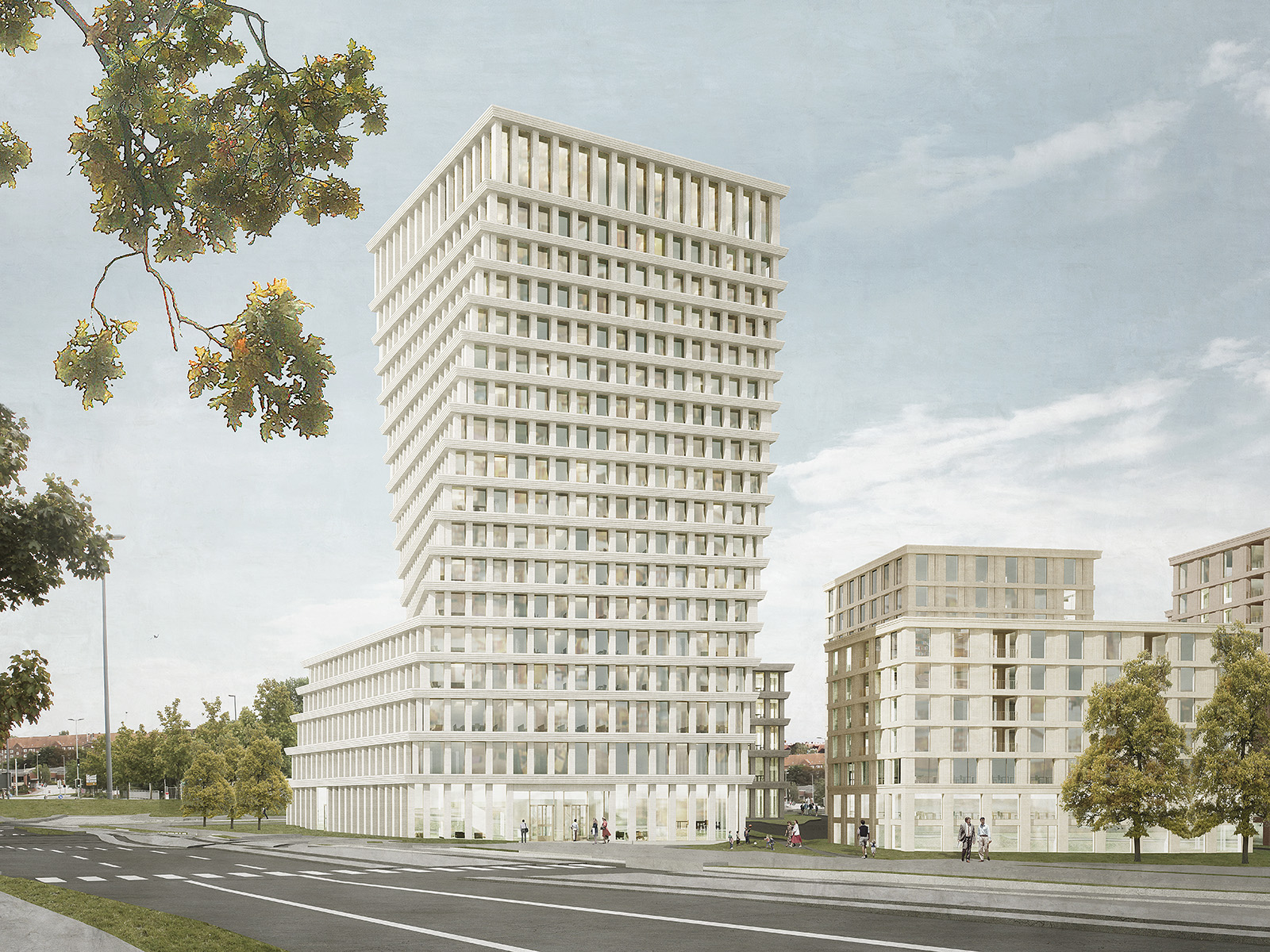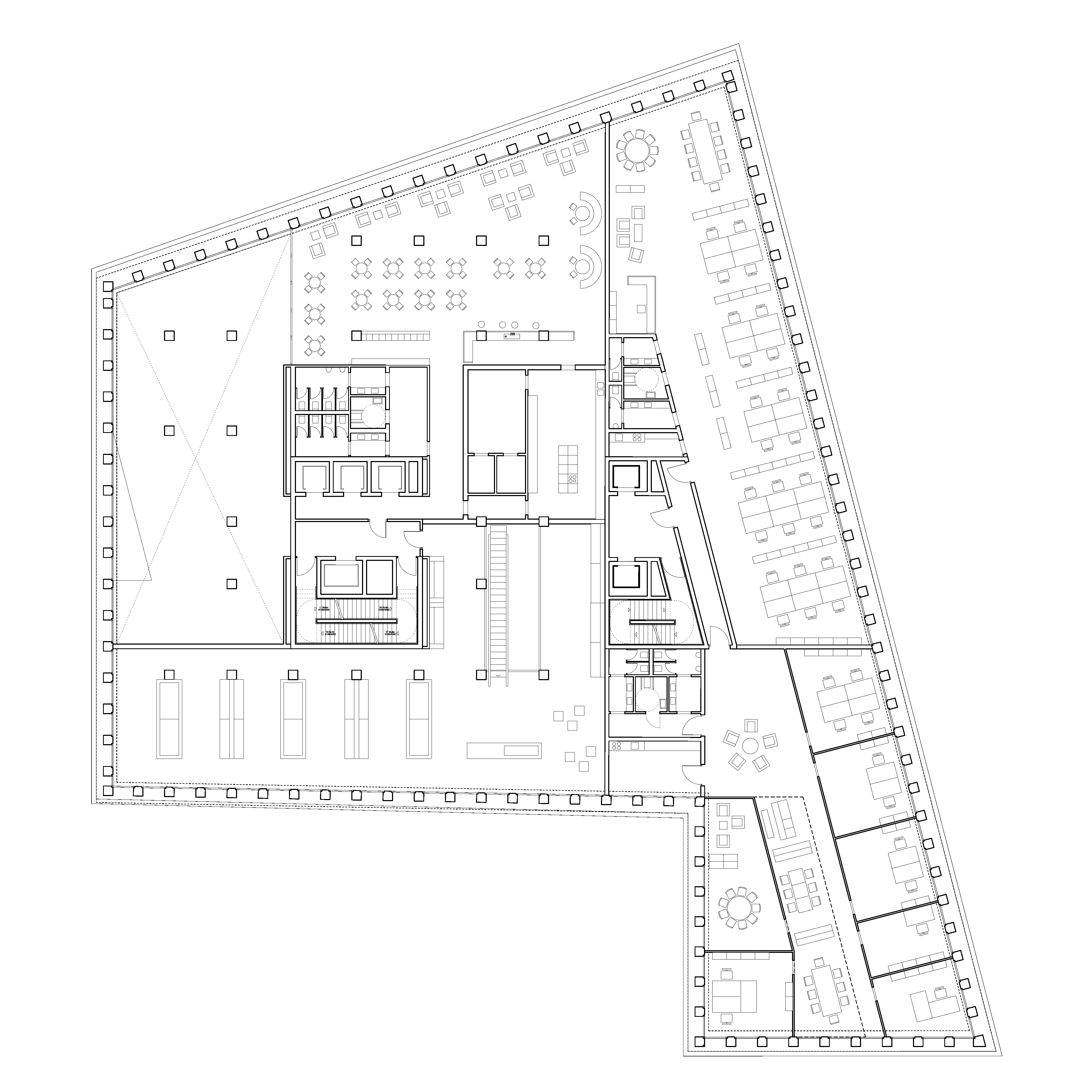

| Location | Kiel |
| Client | Kap Horn GmbH |
| Procedure | Competition 2018, 2nd prize |
From a trapezoidal ground plan, the five-story building extends upward, culminating in a square-based tower that is visible from afar and whose subtle floor-by-floor rotation creates the surprising impression of a building that widens as it rises. With its markedly sculptural formulation, the structure forms a distinctive landmark in Kiel’s new creative quarter around the Kieler Hörn. The building’s striking volume is a reference to its surroundings. The street-level development integrates the tower, defines the street space, and forges a connection to the lower buildings in the ensemble. Based on the volumes of a closed perimeter-block development, the design uses several structures of different heights to create an urban ensemble permeated by a network of public streets and open spaces. The façade, with its shallow recesses and intriguing alternation of horizontal and vertical structural elements, lends the building a tranquil, expressive aura. The molding on its horizontal banding gives it an especially sculptural quality. The look of the façades and the materials used for the lower building development in the neighborhood create a resonant connection with the tower, with the horizontal design elements translated into the vertical plane.