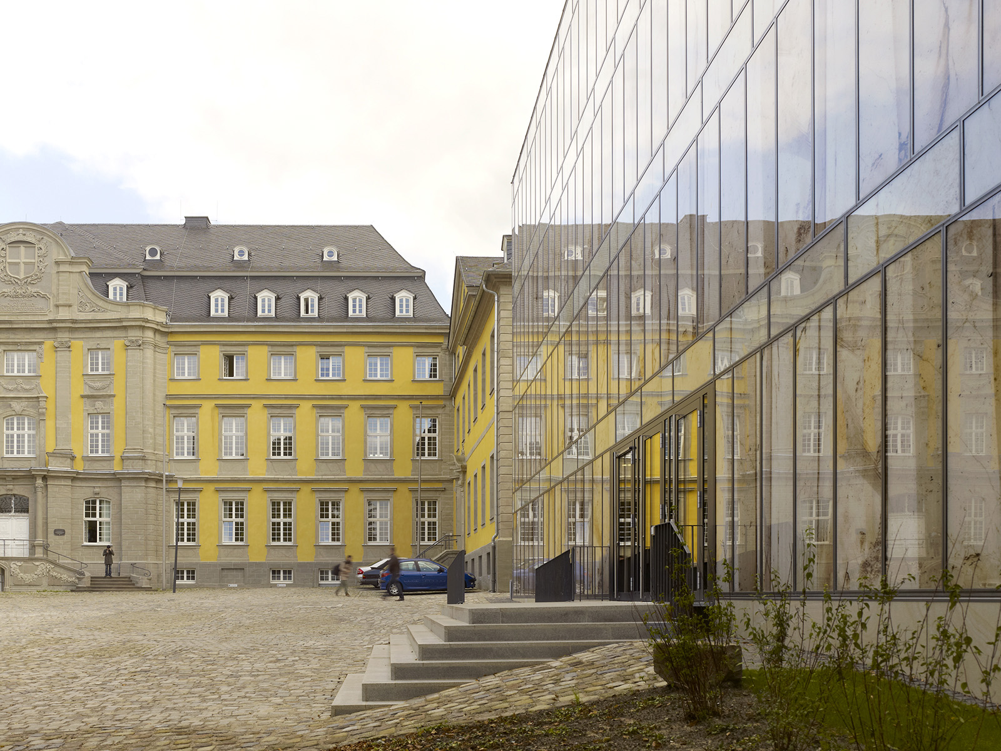
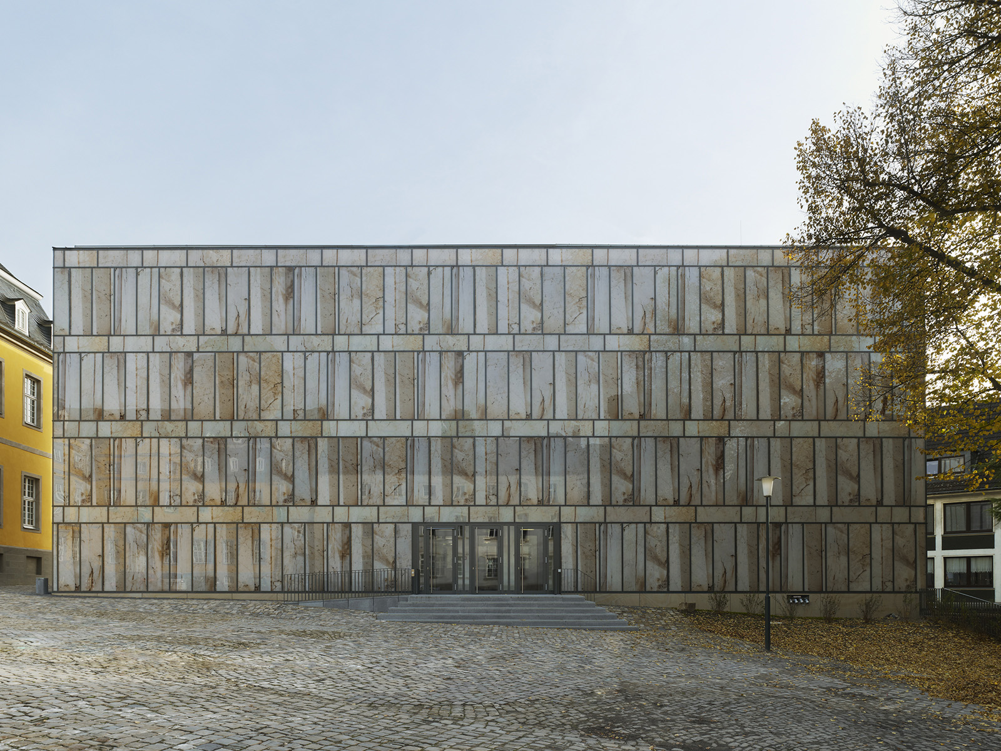
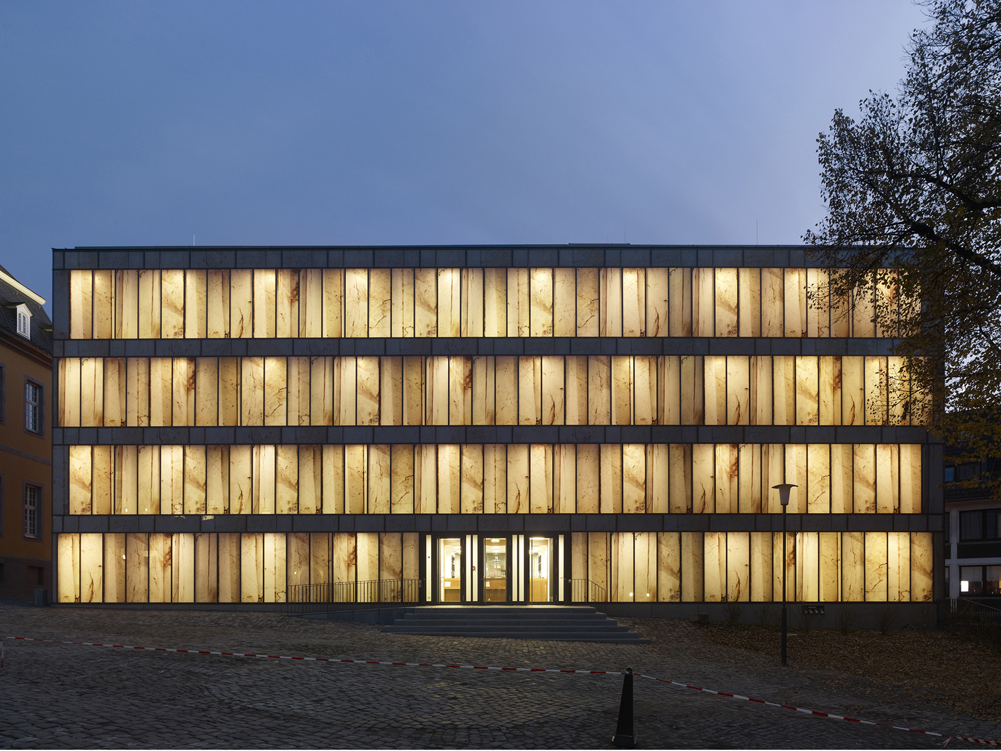
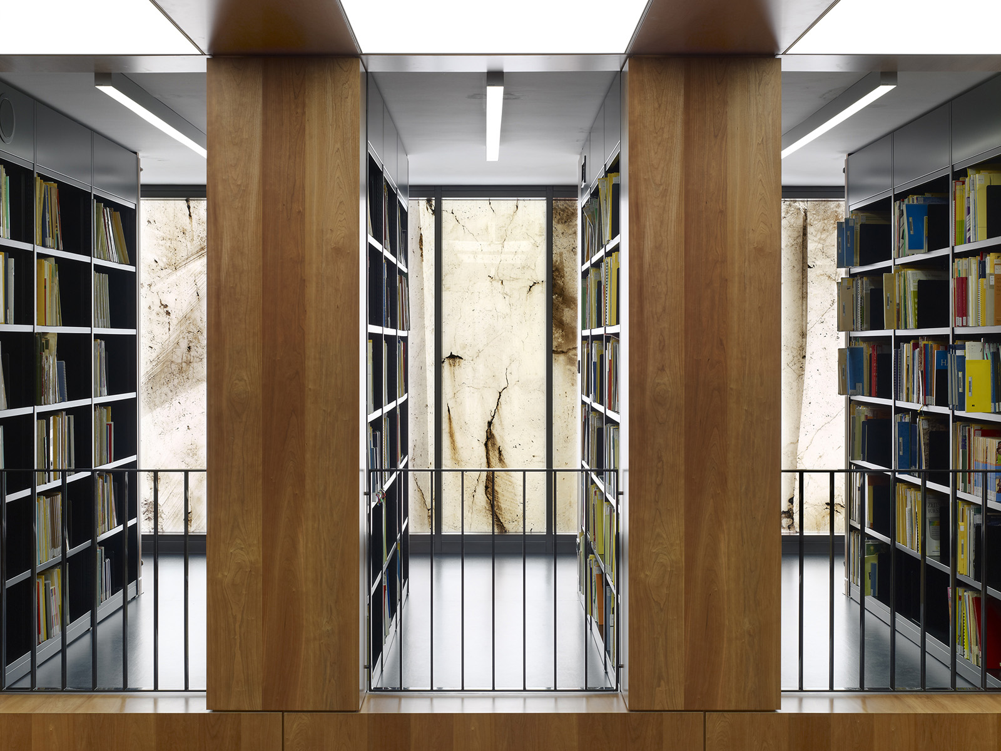
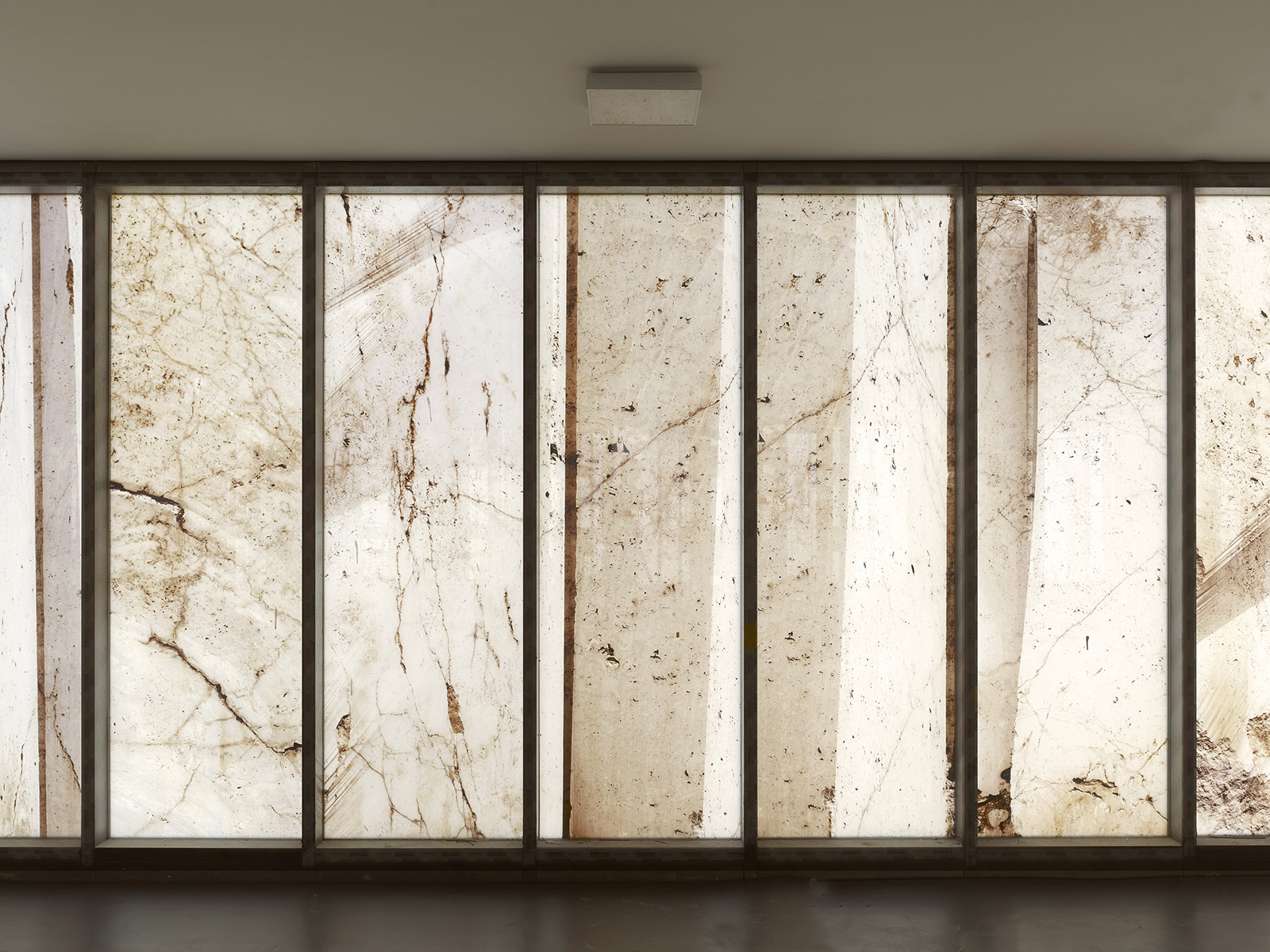
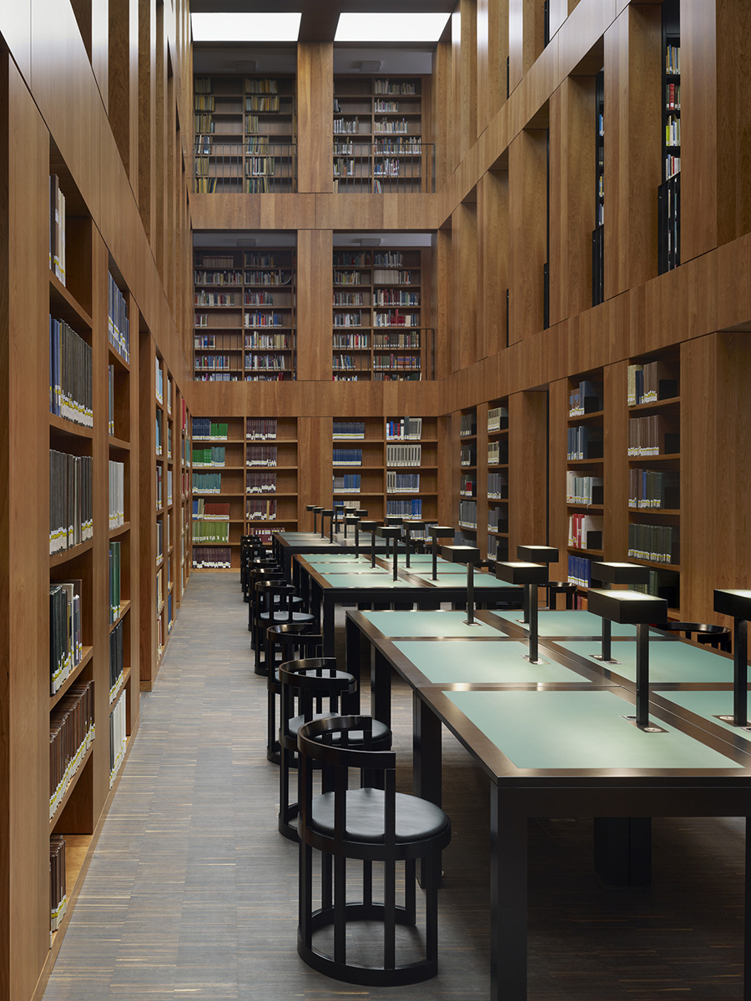
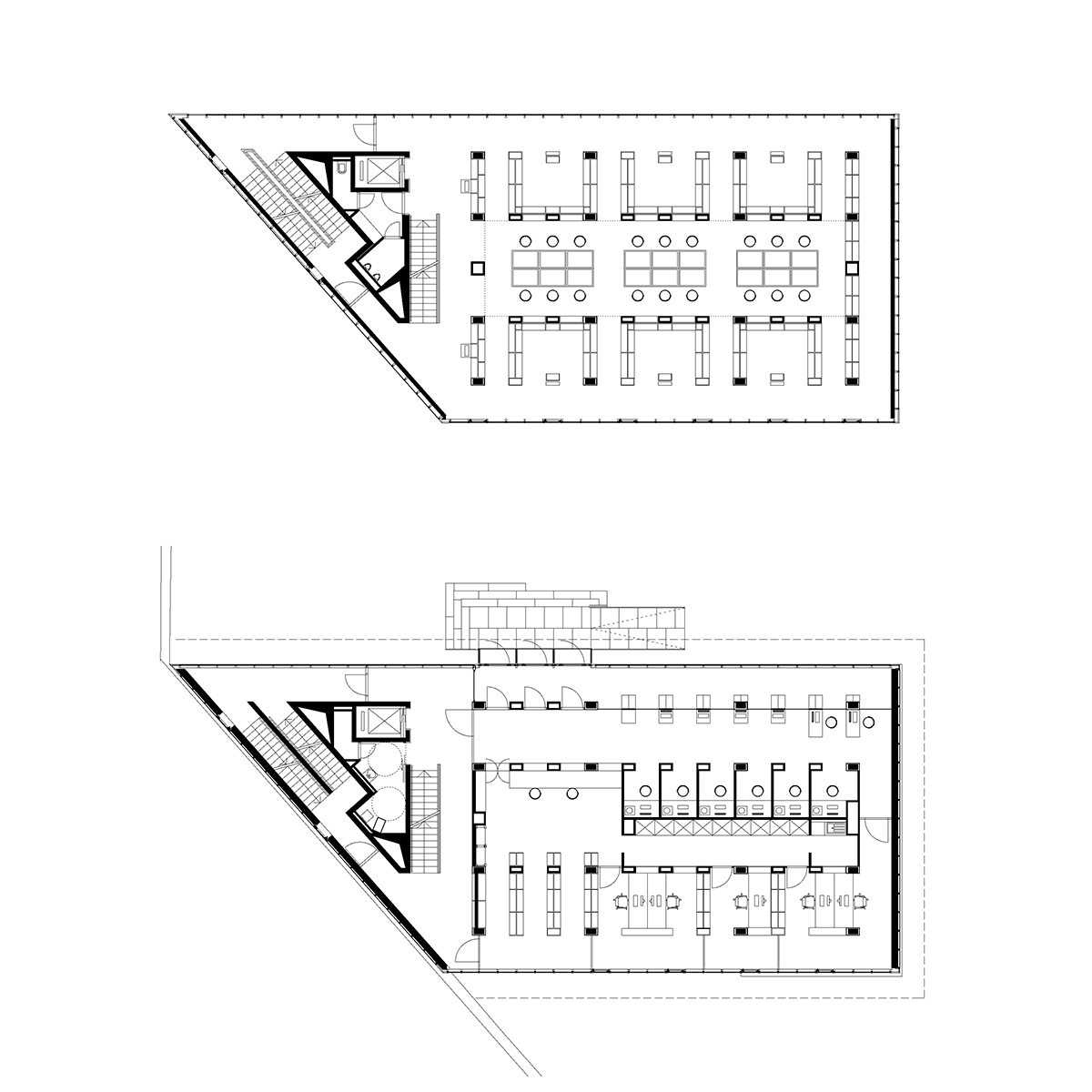
| Location | Klemensborn 37, D-45239 Essen |
| Client | Bau- und Liegenschaftsbetrieb NRW, Niederlassung Duisburg |
| Building period | 2009–2012 |
| Volume | GFA 1.700 m² |
| Procedure | Competition 2006, 1st Prize |
The plot for the Folkwang Library is shot through with the tensions between two reference systems: the Baroque abbey’s geometric order finds itself in conflict on its periphery with the steep terrain. The new structure is located on a site previously occupied by a hospital building demolished in 1969, and its built mass responds to the “Prussian wing” facing it. As a result, a sense of balance is once again established in the cour d’honneur. The edifice’s design concept articulates the idea of a jewellery box: an opaque envelope protects the precious core. The reading room lies at the centre, surrounded by layers of rooms which house further functional areas of the library. The facade design was developed in conjunction with photographer Stefan Müller. Each pane contains a large-format close-up of a quarry. The facade immerses the interior in a soft filtered light. In the evenings the translucent building illuminates the cour d’honneur.