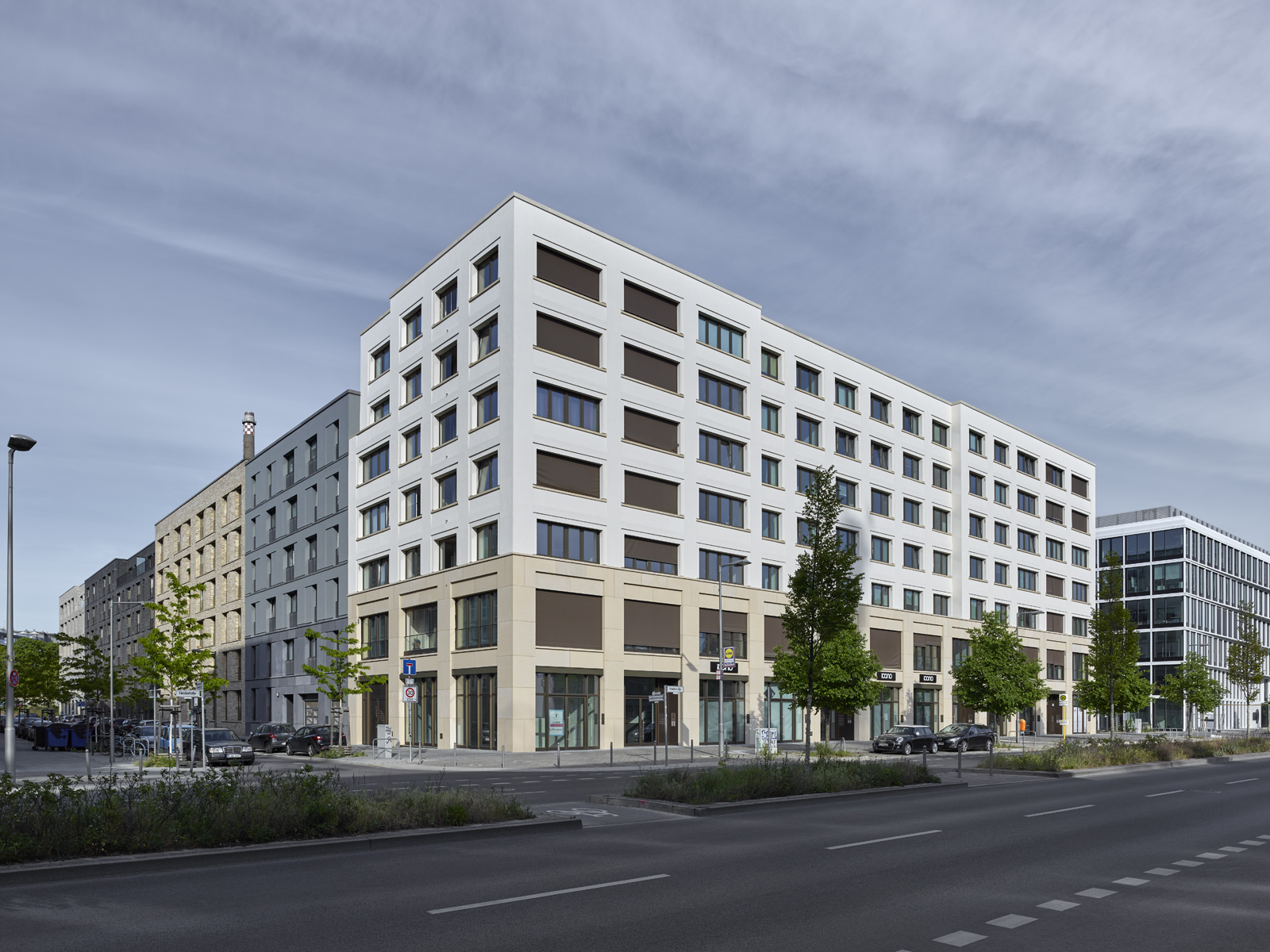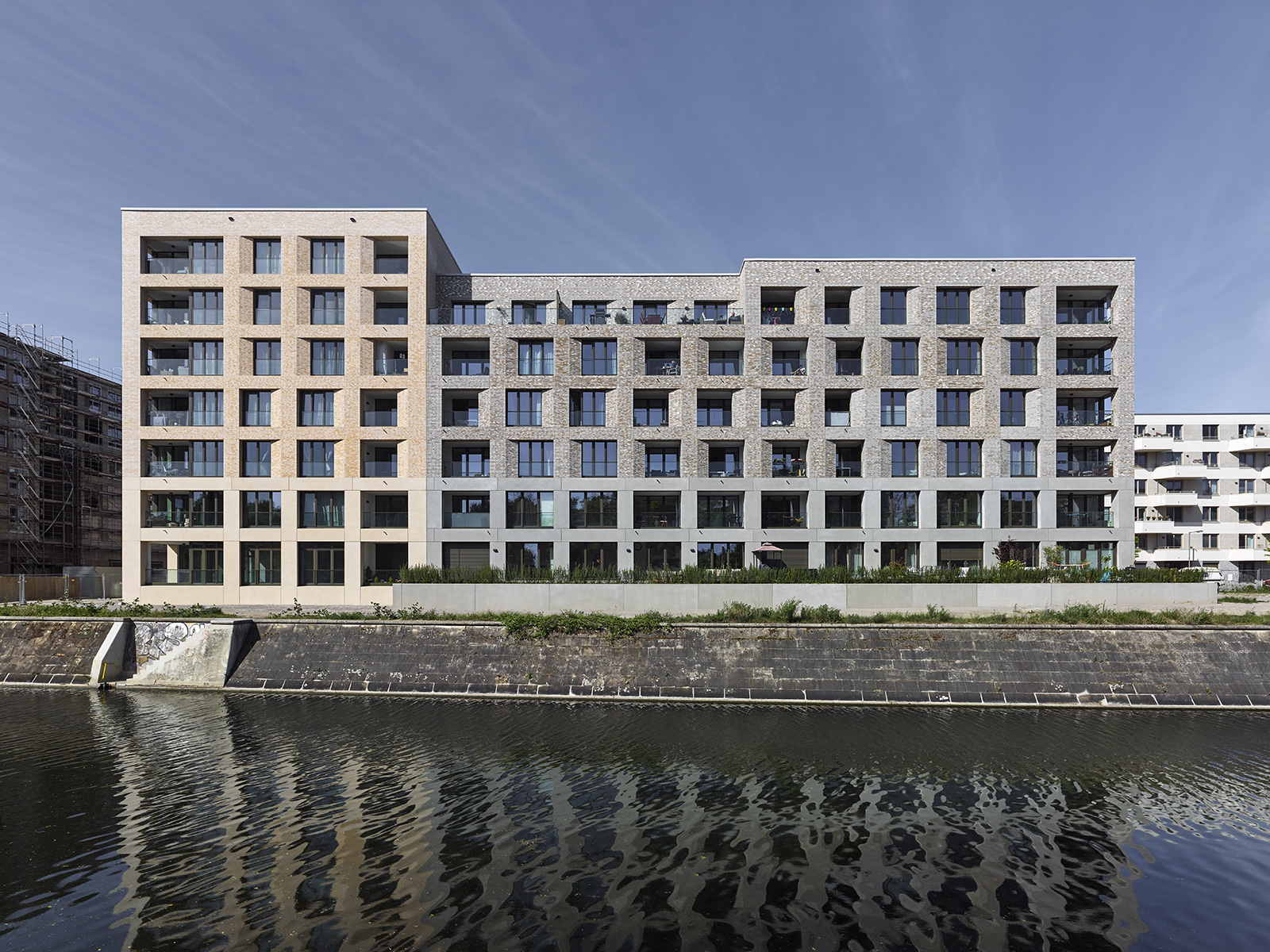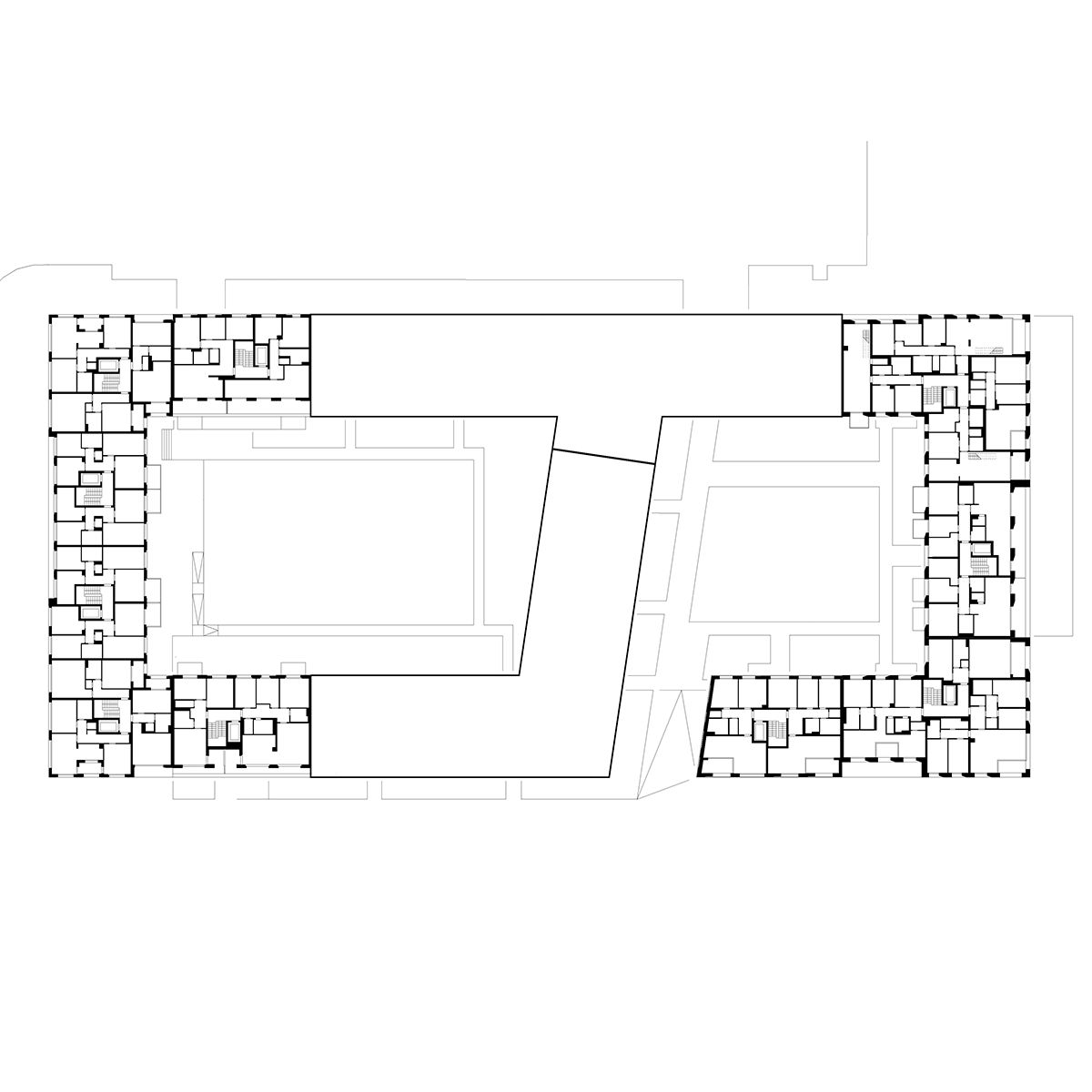


| Location | Heidestraße 14, D-10557 Berlin |
| Client | CA Immo Deutschland GmbH |
| Building period | 2016–2019 |
| Volume | GFA 26.000 m² |
| Procedure | Competition 2013, 1st Prize |
The Town Harbour Quarter forms a coherent block on the east side of the new Europacity around Berlin’s main railway station. Based on the master plan by ASTOC, Max Dudler was asked to plan and design two of the sites. Bieling Architekten and Lorenzen Architekten, who jointly took third prize in the competition, participated in designing the central segment. A conscious choice was made not to fill the total area of 9,600 m² with a megastructure but to create recognizably individual buildings for a wide variety of urban uses. This approach revives qualities associated with the apartment blocks built in Berlin in the late 19th century. The buildings are united by a plinth dedicated to commercial uses with residential units of diverse sizes and segments above. The most imposing building of all is a seven-storey slab on Heidestrasse, which functions as both a protective shield and a “cornerstone”. Setbacks add a sculptural quality to the perimeter block development, lending it a distinctive countenance. A dominant feature is the “collectors’ loft”, which rises above block height and establishes a link with the nearby museum site at Hamburger Bahnhof.