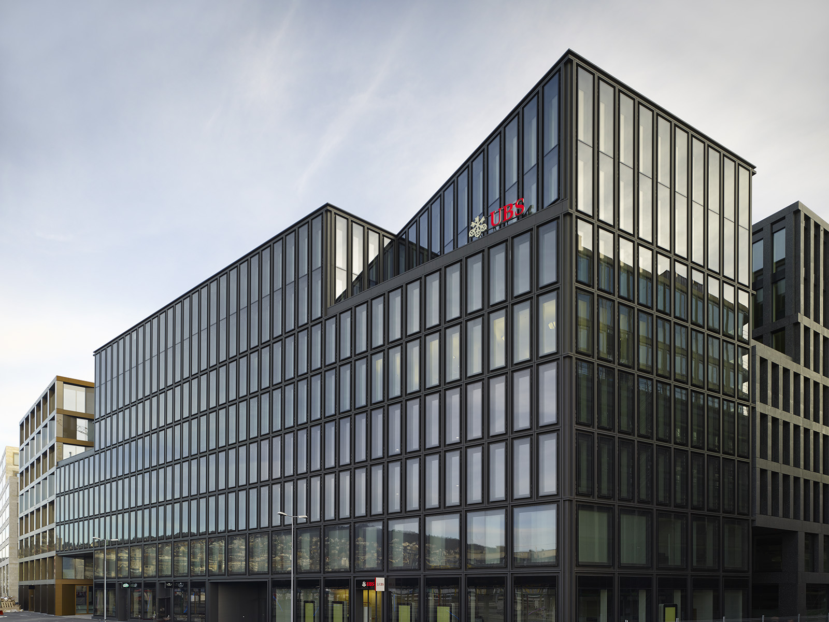
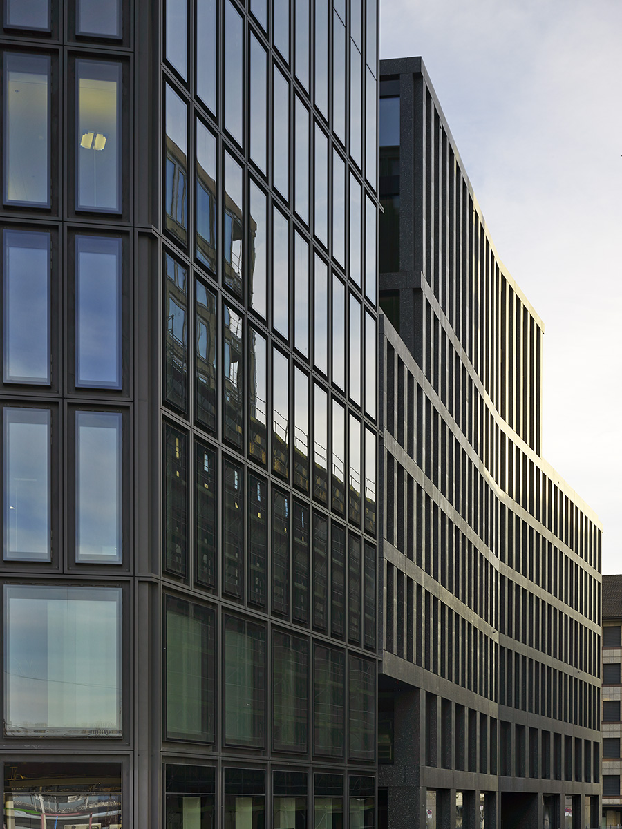
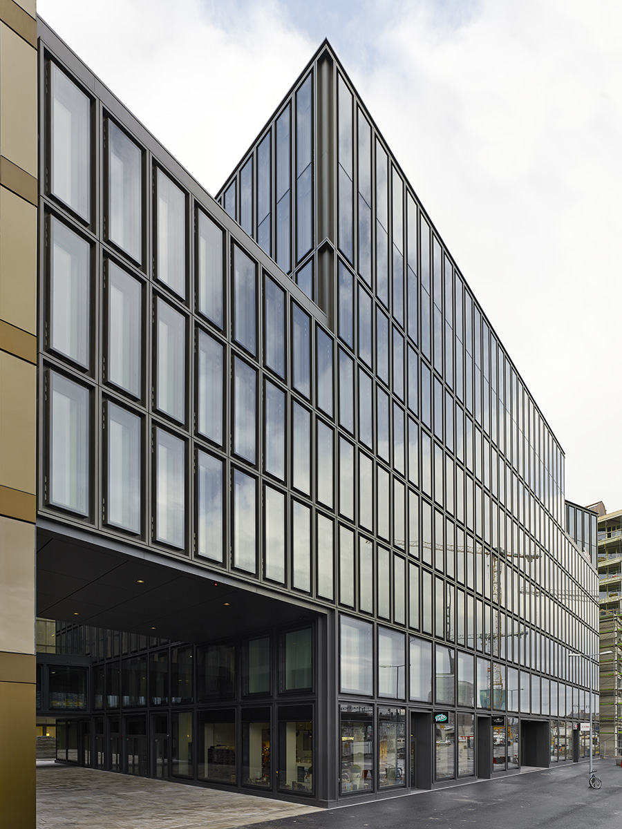
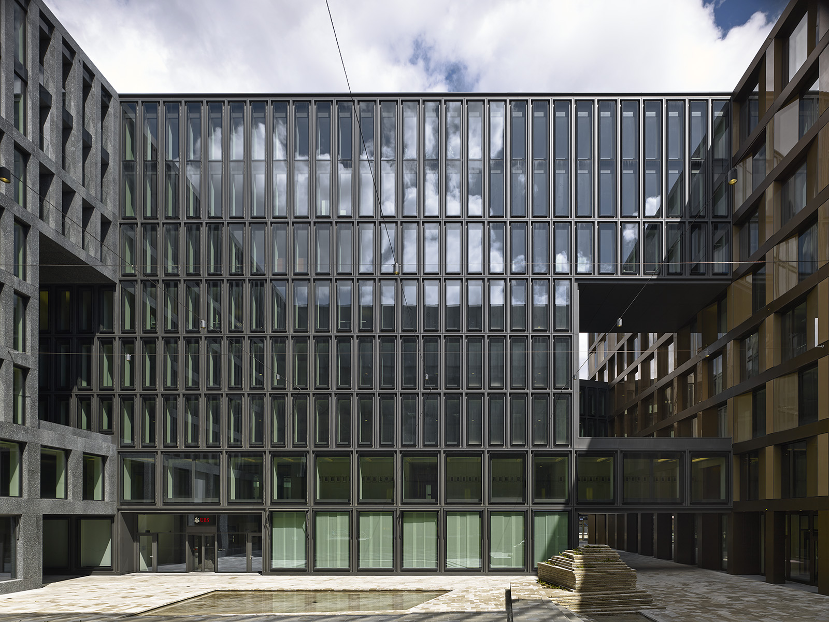
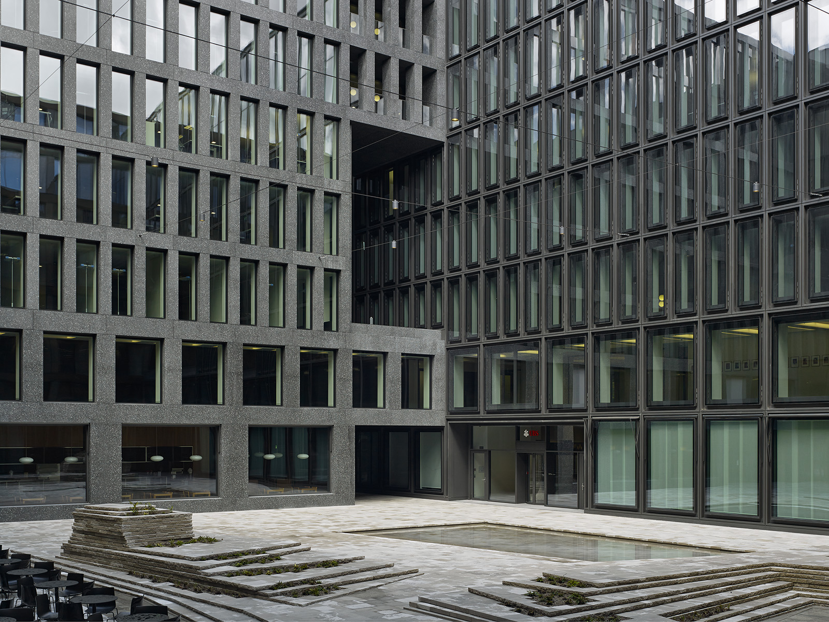
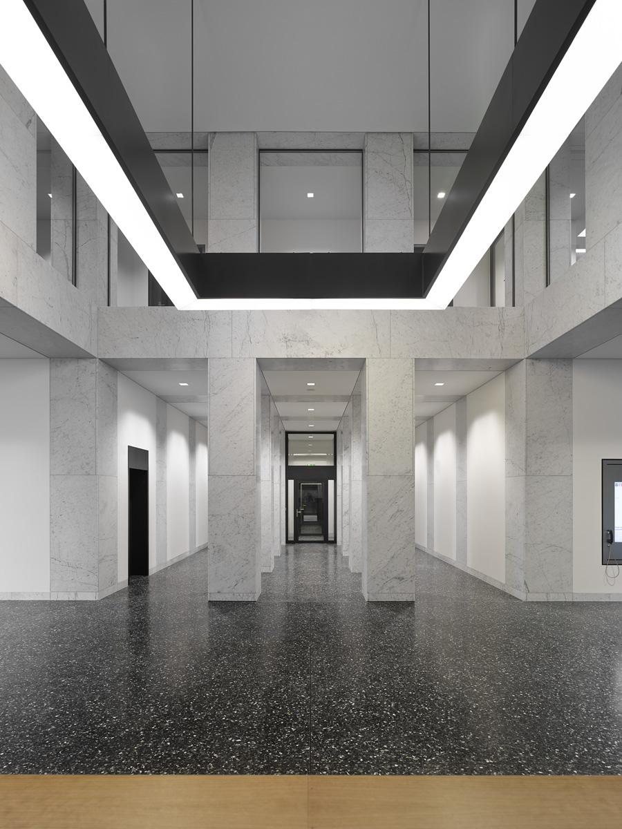
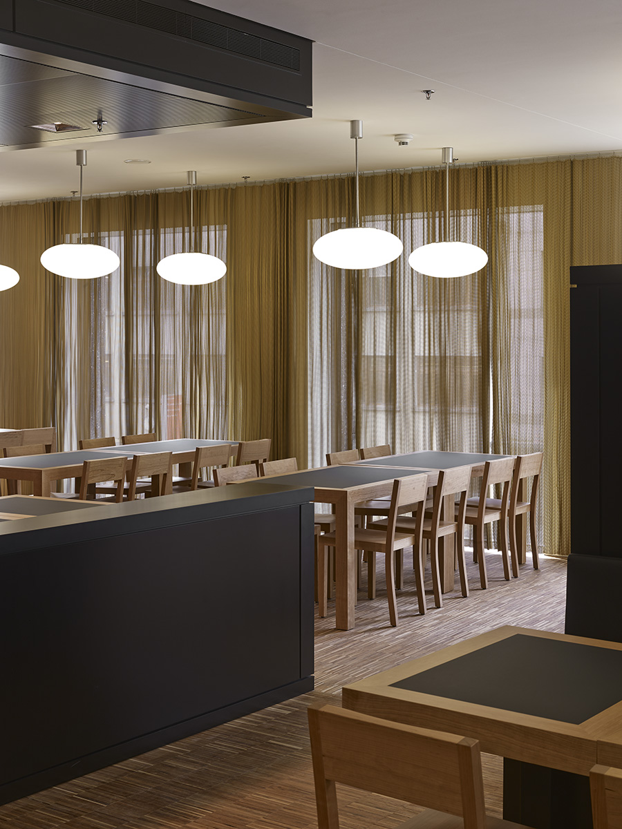
| Location | Europaallee Zürich, Baufeld C |
| Client | UBS AG |
| Building period | 2007–2013 |
| Volume | GFA: 56.700m² |
| Procedure | commissiones study 2006, 1st prize |
in cooperation with David Chipperfield Architects and Gigon/Guyer Architekten
The new Europaallee urban district is taking shape right next to Zurich Main Station, on conversion sites owned by SBB and the Swiss Postal Service. It offers space for 6,000 employees, 1,800 students, 400 flats, a hotel, shops, restaurants and cafés as well as other leisure activities. Max Dudler’s urban design plan for the trapezoidal section adjacent to the elegant Alte Sihlpost building (Bräm brothers, 1929) encompasses Construction Sites A and C.
Construction Site C, used by UBS, was developed in cooperation with David Chipperfield Architects and Gigon/Guyer Architekten. The four buildings—two by Max Dudler and one by each of the other architectural practices involved—encircle a small urban square like the sails of a windmill. UBS’ main foyer and commercial branch are located in the Europaallee Building (Max Dudler), which occupies the most prominent position here. The prestigious entrance lobby is fitted out with white Carrara marble. Defining the facade, window elements arranged in series form a finely detailed relief of deep edge recesses. The Eisgasse Building (also by Max Dudler) on the south-western corner of the ensemble is conceived as a stone structure. The large-format components of the articifial-stone cladding conceal the window frames, leaving only the dark green artificial stone and glass visible. Local stone from the Alps with varying degrees of granulation is also incorporated, endowing the smooth polished facade elements with a wealth of detail and depth.