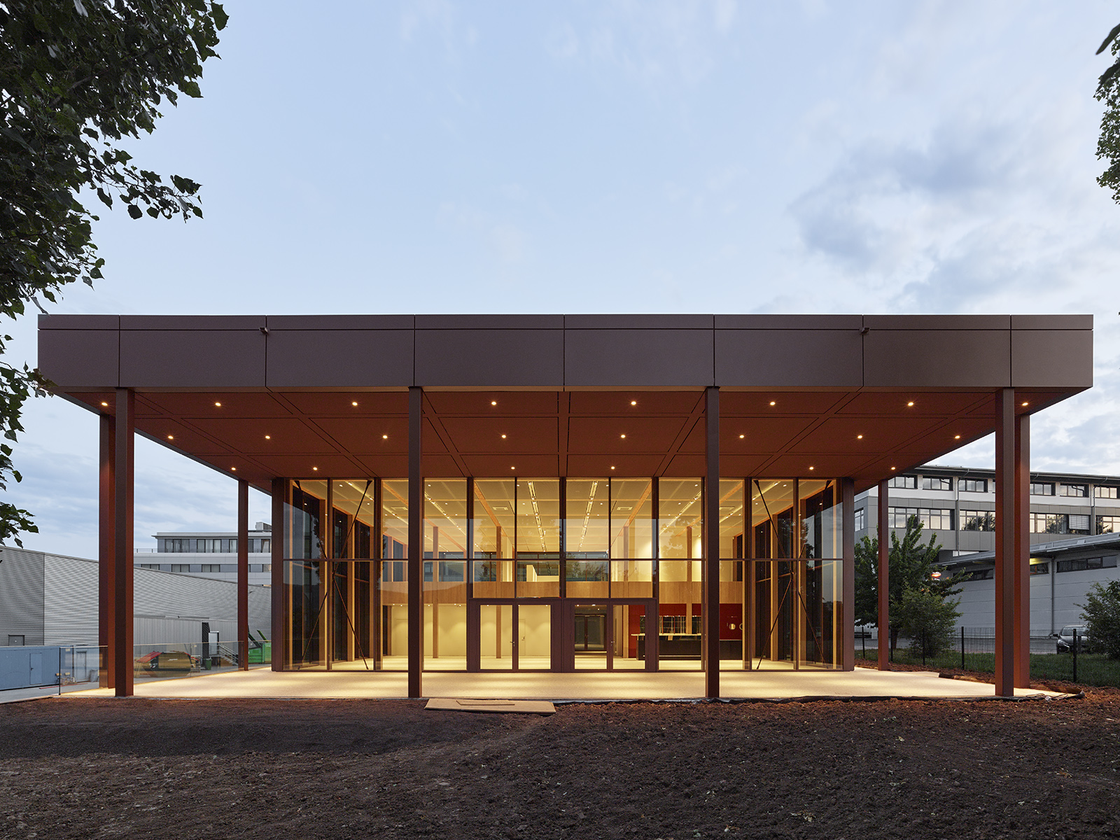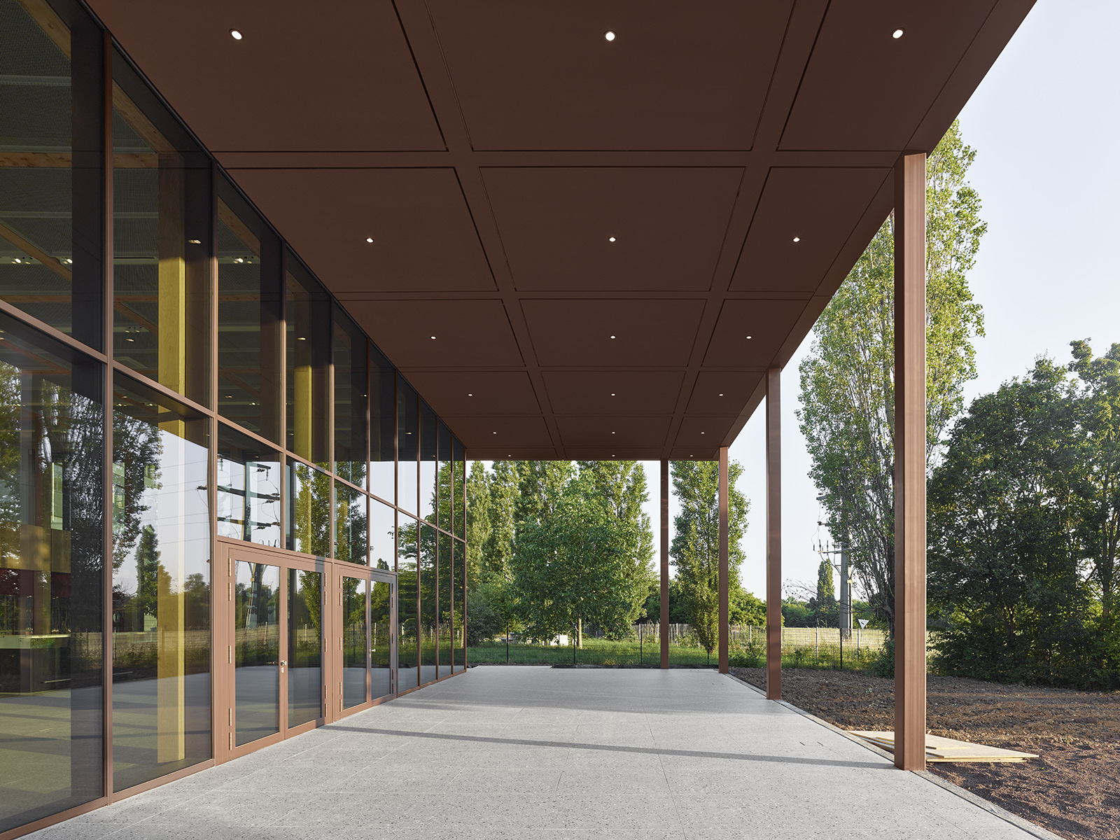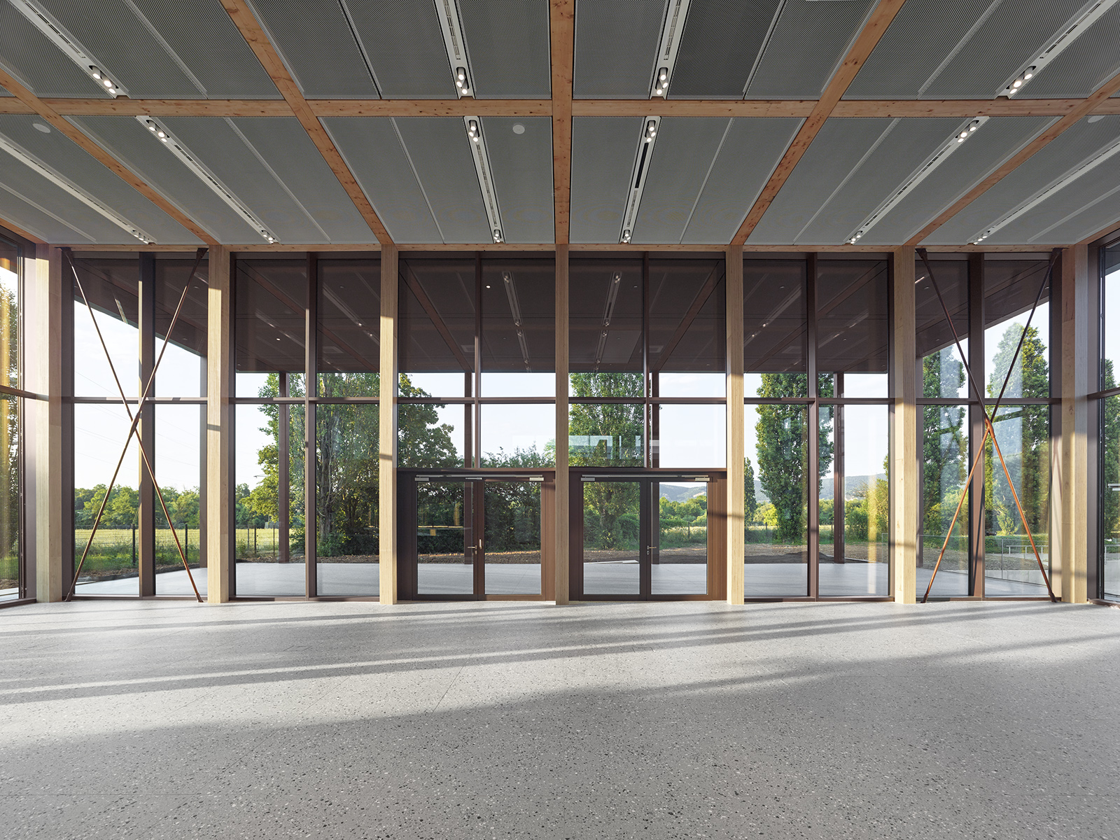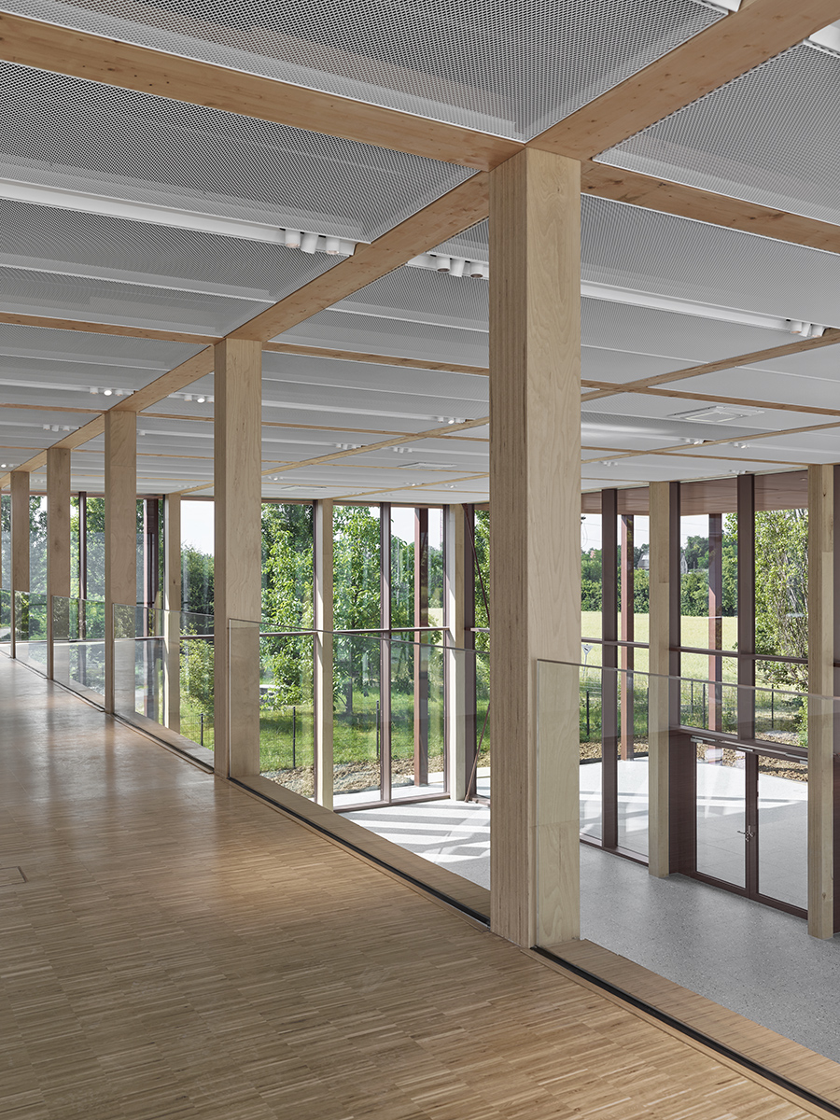



| Location | Mittelgewannweg 10, 69123 Heidelberg |
| Client | Dr. Rainer Wild Holding GmbH |
| Building period | 2022–2023 |
| Volume | BGF 2.353 m² |
| Procedure | Direktauftrag |
The delicate wooden structure of the casino stands, like its inspiration – the Neue Nationalgalerie in Berlin – on a massive pedestal with adjacent rooms. The column-free, versatile space of the new building complements the existing operational buildings, providing a modern venue for staff meetings and catering. The elevated single-story volume is segmented by a recessed mezzanine, offering flexible workspace and meeting areas on the gallery level. The actual casino, serving as a cafeteria and lounge, exudes a distinctive atmosphere with its double-height space and floor-to-ceiling glazed facade, allowing views of the surrounding natural landscape. The glass structure rests on a two-story underground pedestal and, due to the setback of the above-ground volume, provides varying depths of outdoor space around its square footprint.The prominent, projecting roof mirrors the dimensions of the pedestal, and covers the entire outdoor area. The supports of the roof structure frame the space and create a sheltered walkway leading to a terrace with views towards the Neckar River to the north. Architecturally, the outdoor space integrates seamlessly with the interior, serves as both a daily retreat for the employees and an attractive venue for special events. The building and the roof are constructed of wood, which is also visible in the interior, creating a warm ambiance. Externally, the wooden structure is clad in metal for enhanced durability and supported by sturdy steel columns. The facade envelops the building in a post-and-beam construction of aluminum-profile windows.