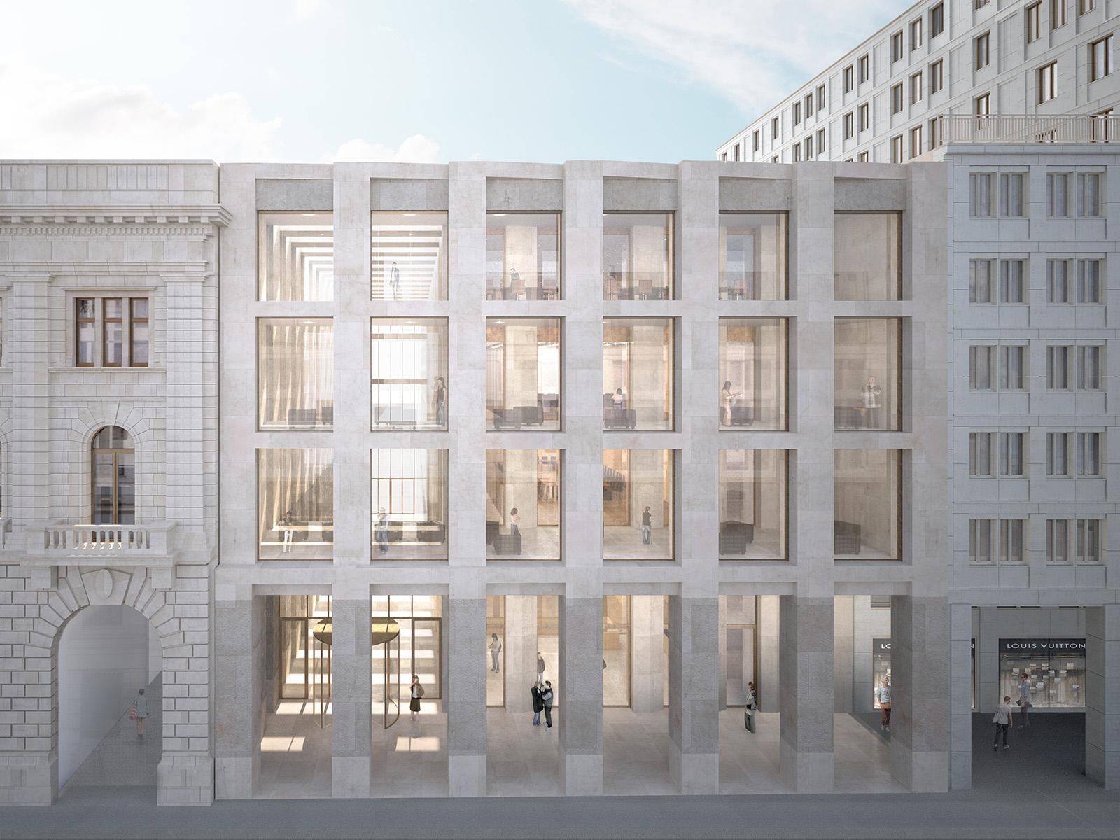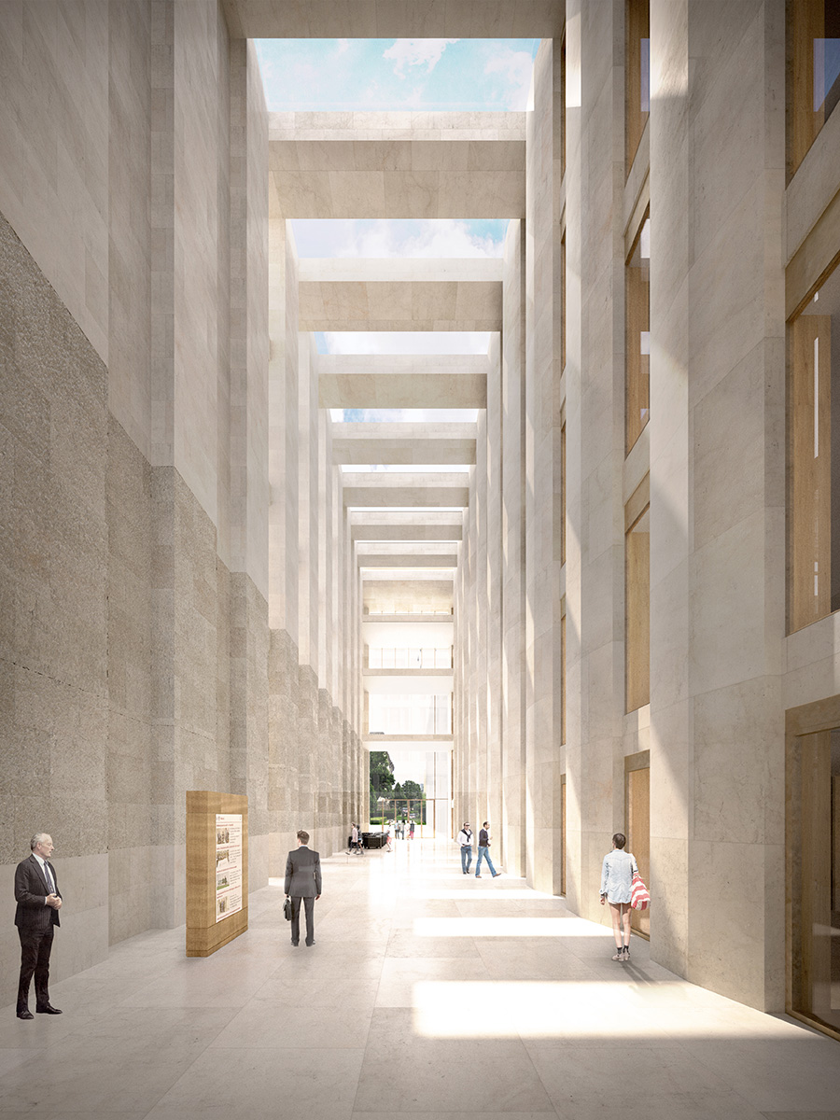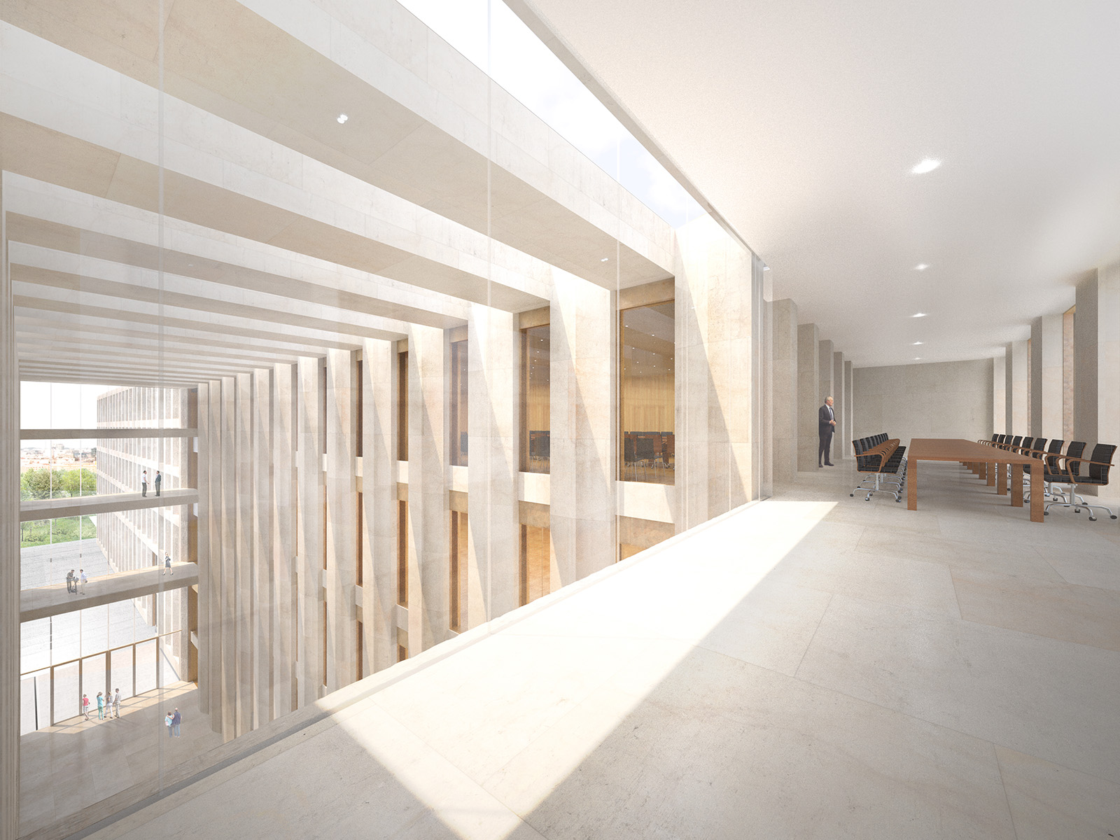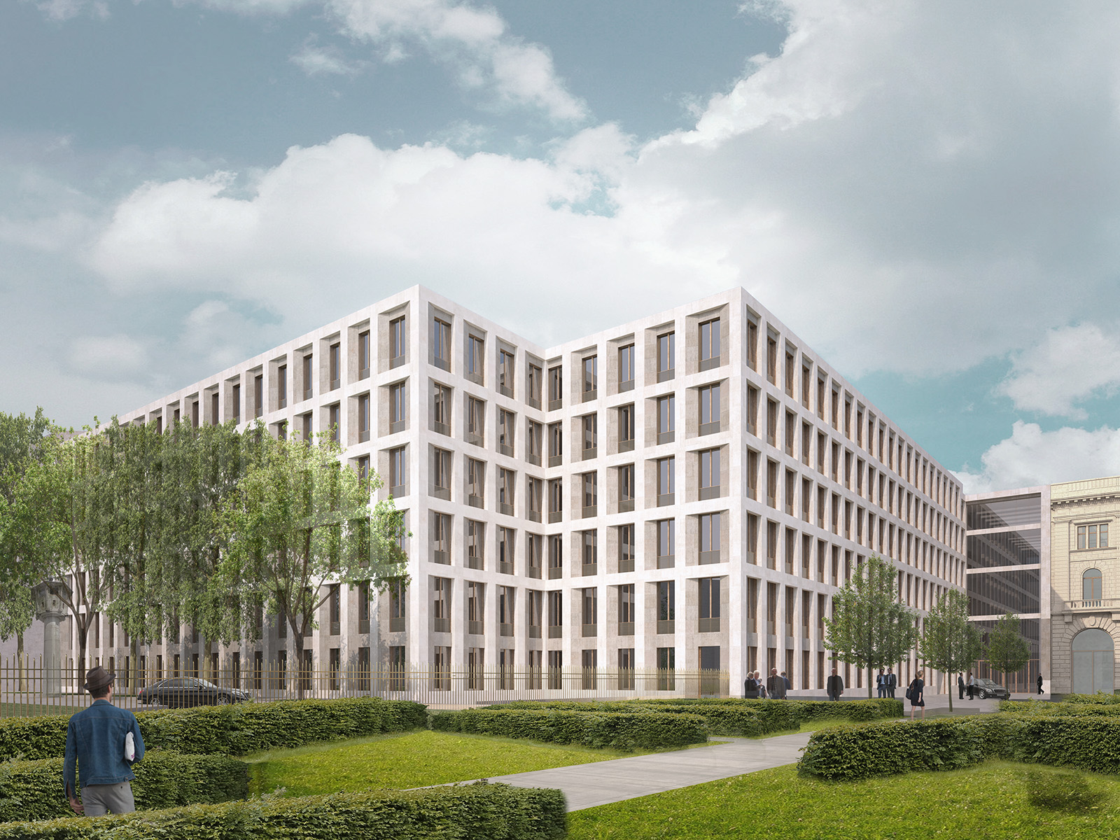



| Location | Leipziger Straße 2, D-10117 Berlin |
| Client | Bundesanstalt für Immobilienaufgaben (MImA) |
| Building period | Under execution |
| Volume | GFA 19.400 m² |
| Procedure | Competition 2014, 1st Prize |
The building on Leipziger Strasse 2 in Berlin closes the last remaining gap between the almost completely restored Leipziger Platz and the prestigious Preußisches Herrenhaus (the upper chamber of the Prussian parliament) built in 1904 by Friedrich Schulze-Kolbitz, where the Bundesrat has been convening since 2000. The new building mediates between the architectural styles of neoclassicism and contemporary architecture, thus ensuring architectural continuity. The design of the annex appropriates certain features of the context and transforms them. The sculptural, relief-like architecture of natural sandstone is translated into a modern language, the colossal column rhythm of the old building is adopted, but its monumentality is broken. The large glass surfaces of the façade extend the public space into the interior of the Bundesrat, with the ground floor opening up to visitors, with impressive, light-filled rooms. The old and new buildings flow into each other on different levels and provide interesting circular routes for future guided tours. In addition to the public hall, which rises to the full height of the building, there are also multifunctional rooms for events and exhibitions; the new “role playing” halls, in which young people get to play out what it feels like to be a politician, are a highlight of the new building.