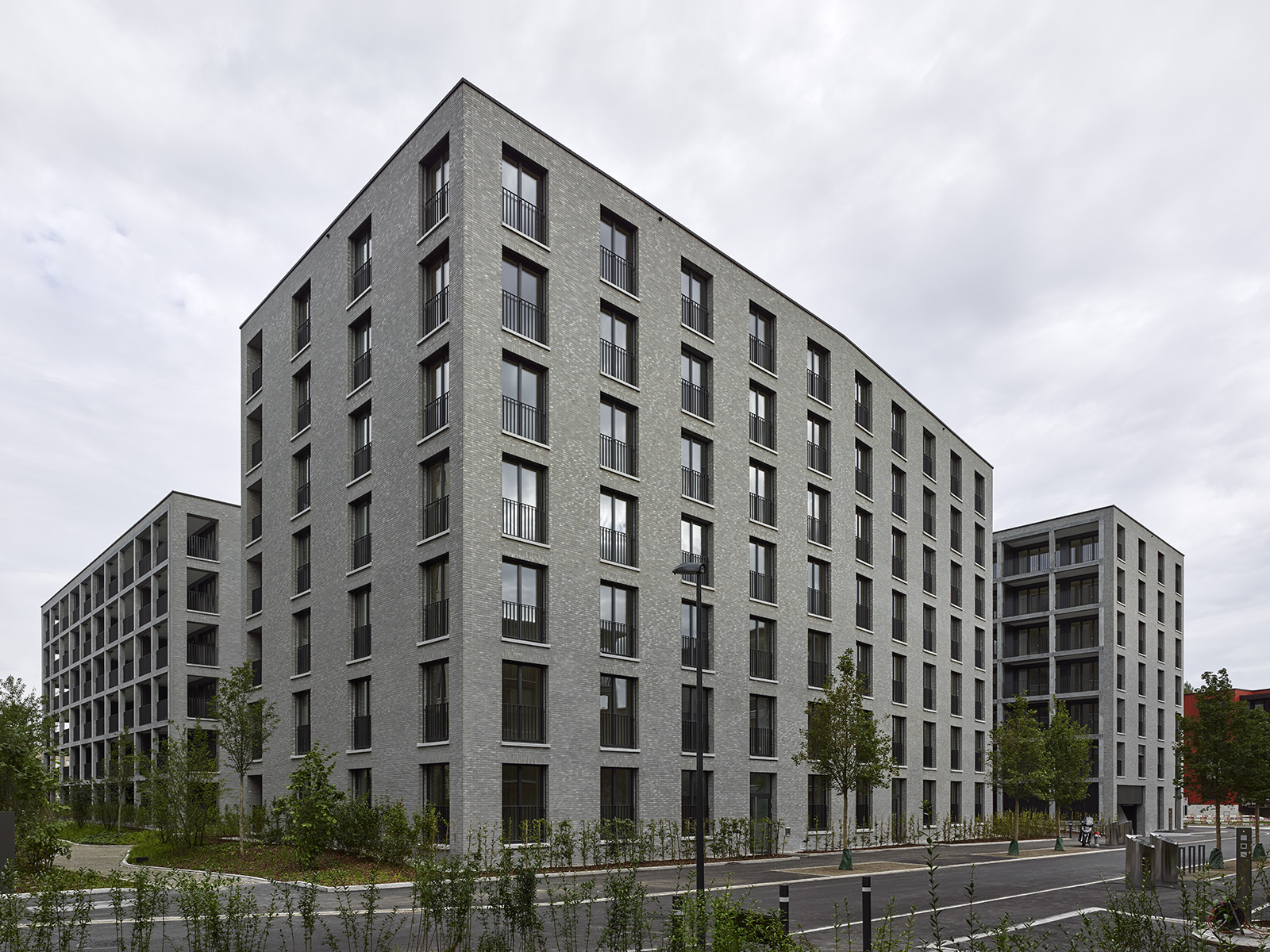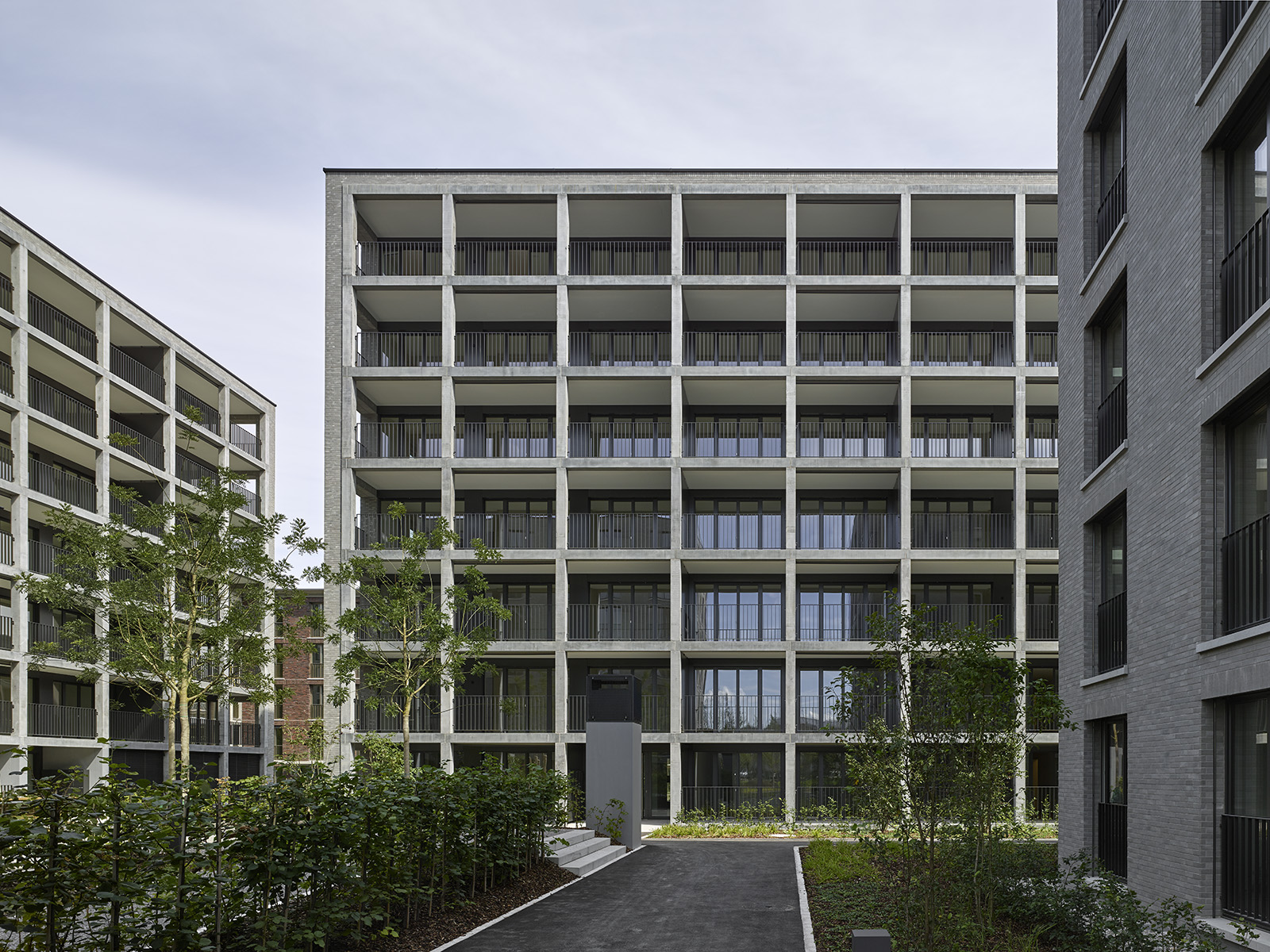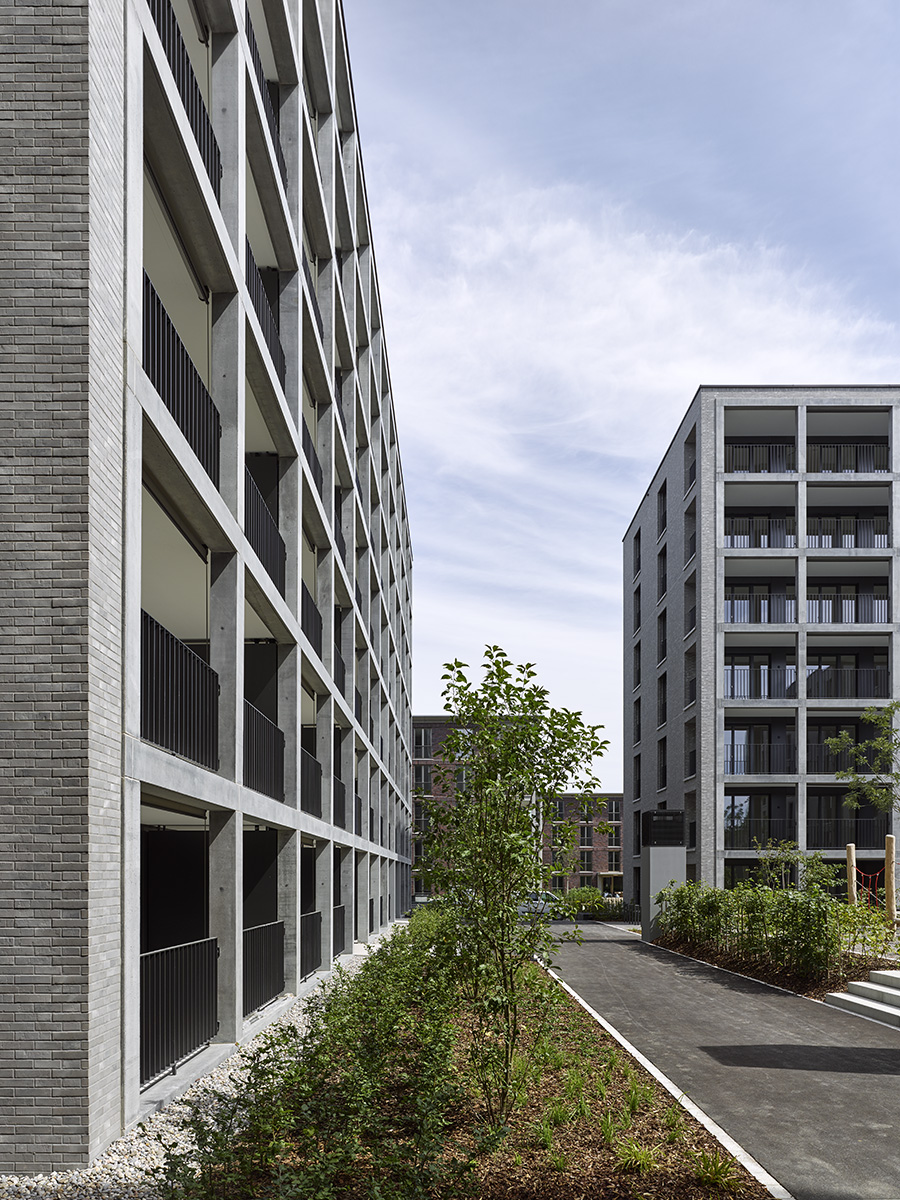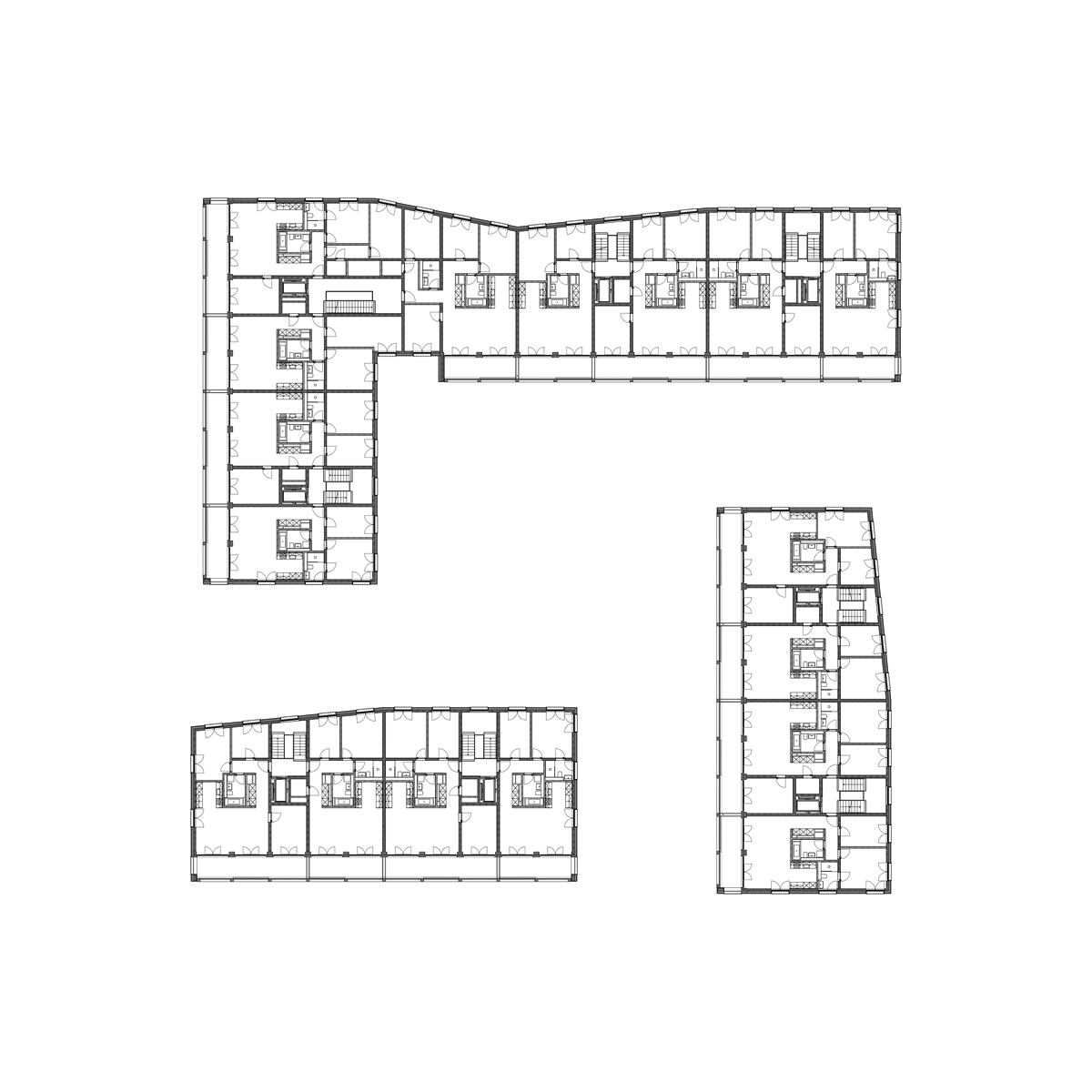



| Location | Gussstrasse 2-16, CH-8180 Bülach |
| Client | CREDIT SUISSE Real Estate |
| Building period | 2017–2019 |
| Volume | GFA 24.000 m² |
| Procedure | Direct Commission |
Max Dudler’s three buildings form a timeless figurative ensemble, defining the newly developed mixed quarter of Bülachguss in the north of Bülach in Zurich’s catchment area. Serving as a prelude in the north of the quarter, the Langenhof creates the clear structure of a perimeter block development, opening generously with its courtyard to the surrounding city. Modular in design, the urban ensemble consists of the repetition of a simple linear structure. Through point-symmetrical reflection, rotation and transformation of the cubic volume, a central square is created, framed windmill-like by the buildings. Consciously placed angles in the volumes create impressive, sculptural figures. In exciting perspectives, the optical lines of the buildings refer to each other, bringing the buildings into a unified ensemble. The angles widen the space, inviting the outside to flow into the interior of the ensemble. The clear cubic design finds its counterpart in the reduction of the selected materials and colours. With its precise details, the façade develops a subtle relief structure, reinforcing the sculptural effect of the ensemble.