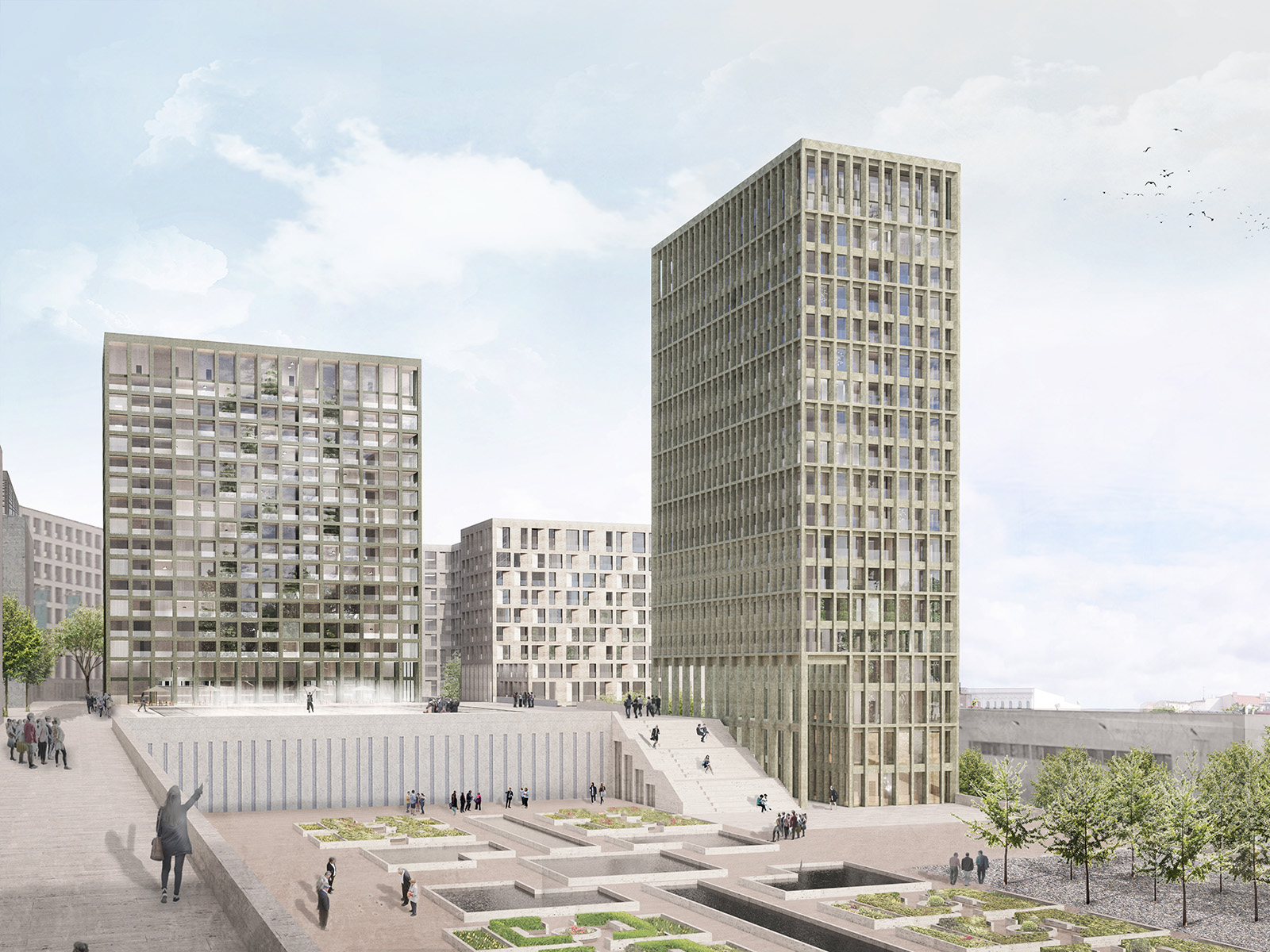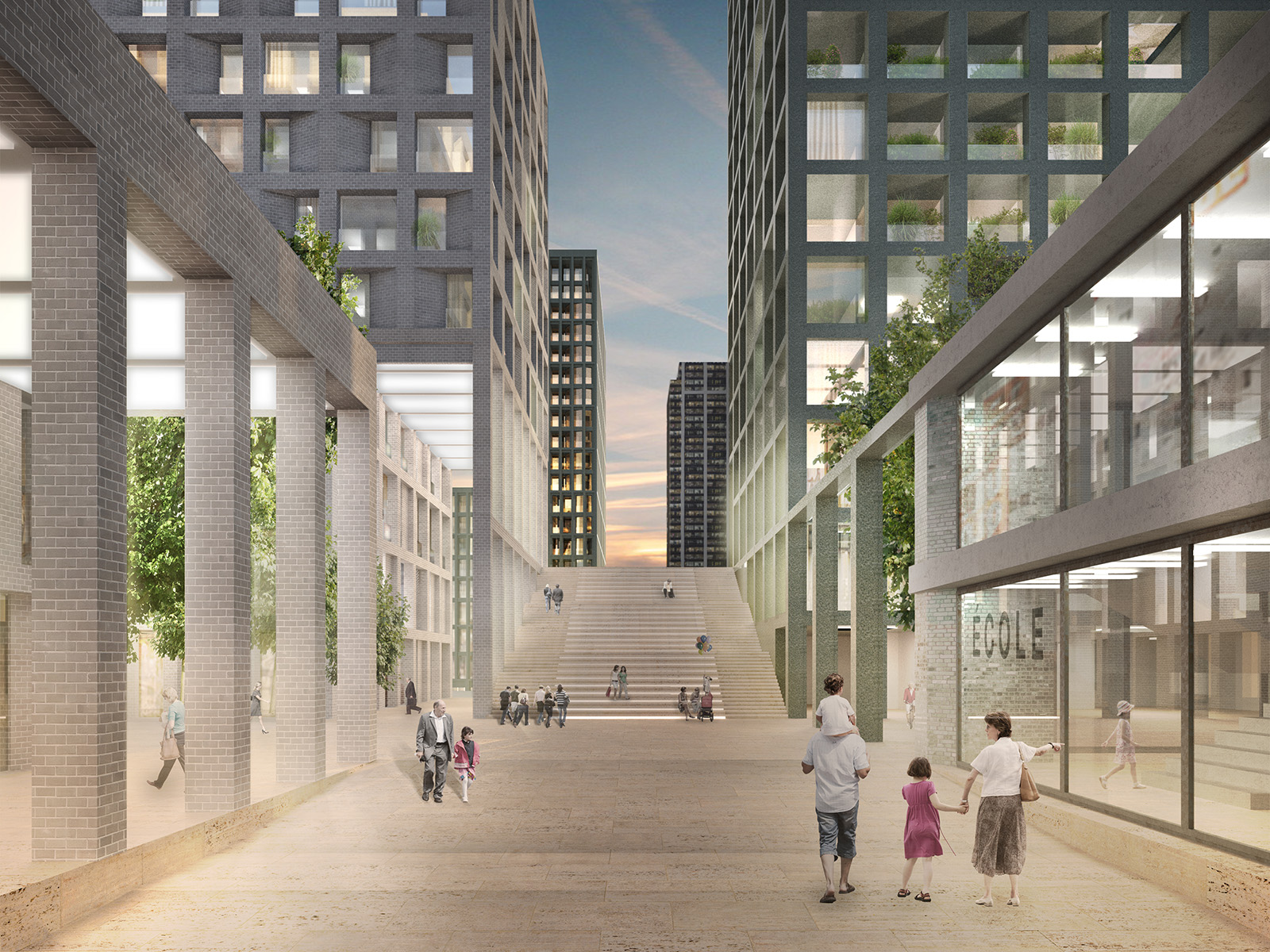


| Location | Boulevard Pachéco, Rue de la Régence 58, B-1000 Bruxelles |
| Client | Triple Living nv & Immobel SA/NV |
| Building period | Under execution |
| Volume | GFA 75.700 m² |
| Procedure | Direct Commission |
In the belt between Rue Royale and Boulevard Pachéco, across from the Colonne du Congrès and onward past the recently restored Pechère Garden, Brussels’ city centre is being revitalised over the next few years. Max Dudler is redesigning the entire area with four new residential buildings and a new school. The central esplanade, which was unused for a long time, is being revived. With newly designed steps and the creation of a network of pathways in multiple directions over the square, the Pachéco Plaza interlinks the different heights of the city, thus creating an urgently needed connection between the upper and lower sections. At the same time, the outdoor space being created offers numerous opportunities for the enhancement of the urban locality: with Art Boxes in the colonnades serving as multifunctional cultural spaces, sweeping outdoor steps with seating options and small garden areas placed at different levels, which integrate the green of the listed Pechère Garden into the new development. The Pechère Tower, one of the ensemble’s two high-rise buildings, mediates between the neighbouring 1950s buildings on the one hand, and the new buildings alongside the Wilhelminian style edifices to the east, on the other. The diversity of the ensemble’s façades in the quarter gives the impression of an evolved structure. The façades are variations of the same basic grid, and underline the typological characteristics of the respective building. A total of around 400 condominiums and commercial spaces will be erected on the Boulevard Pachéco site.