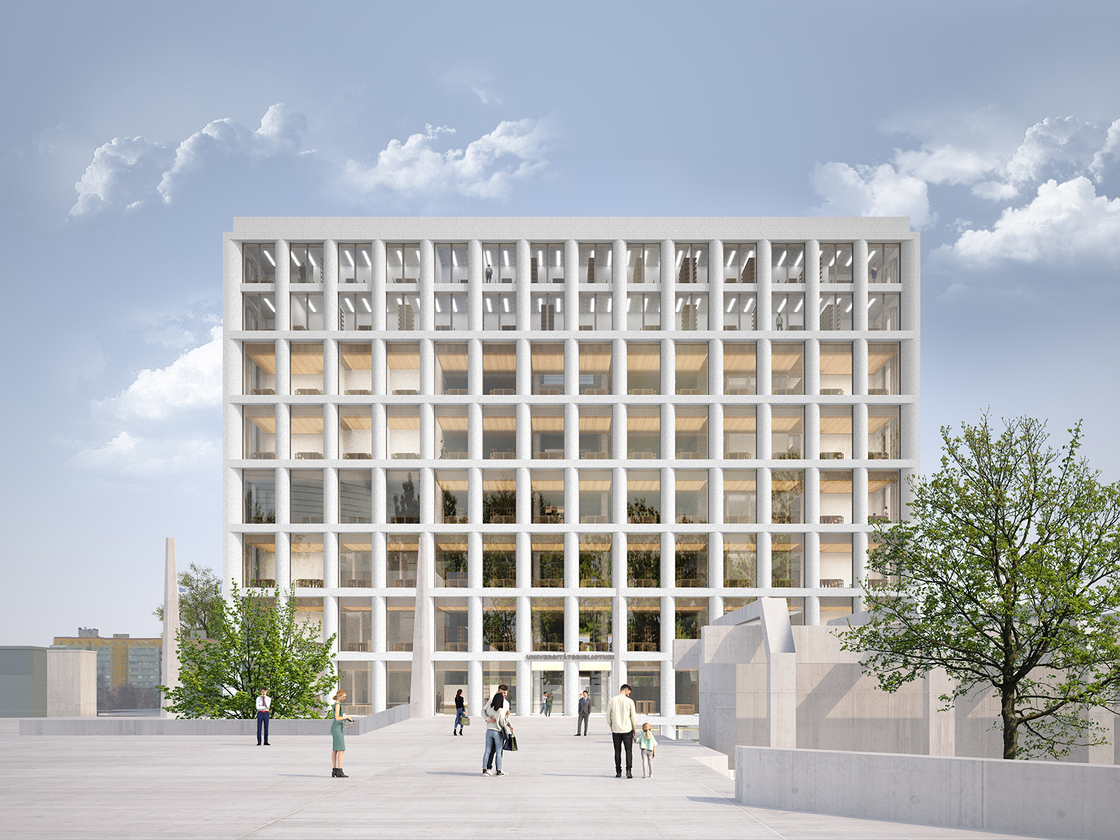
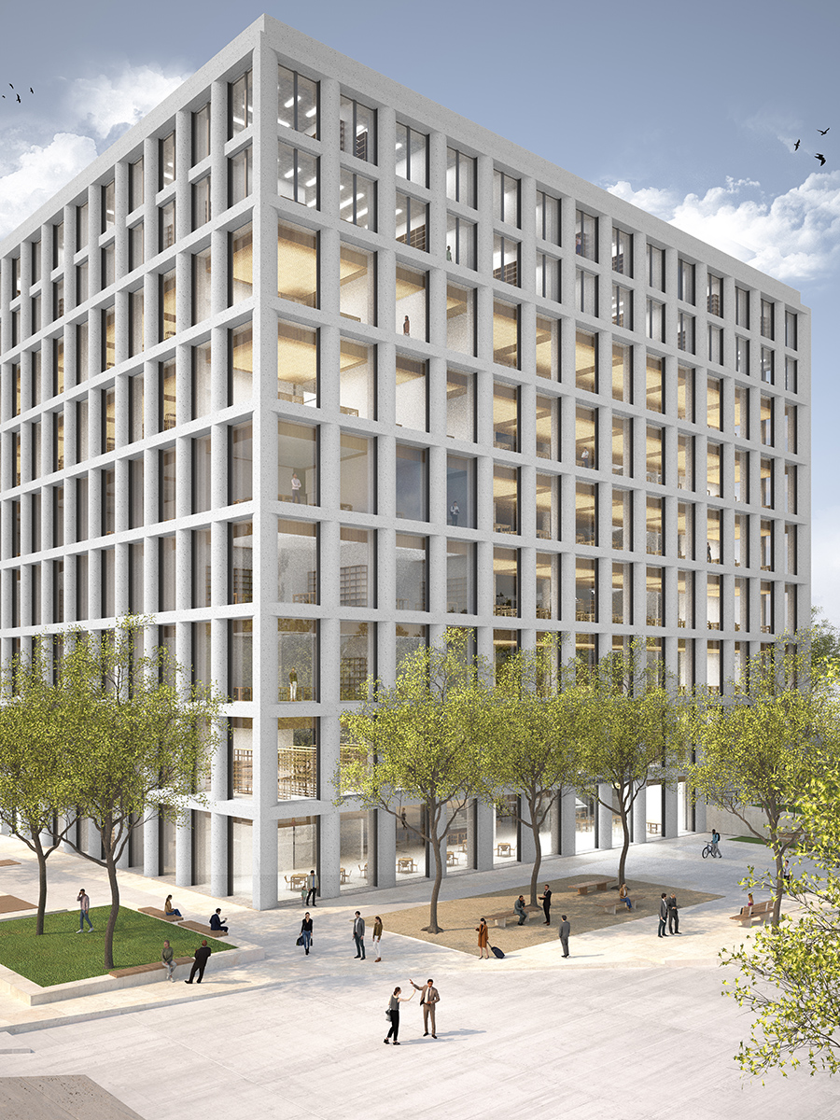
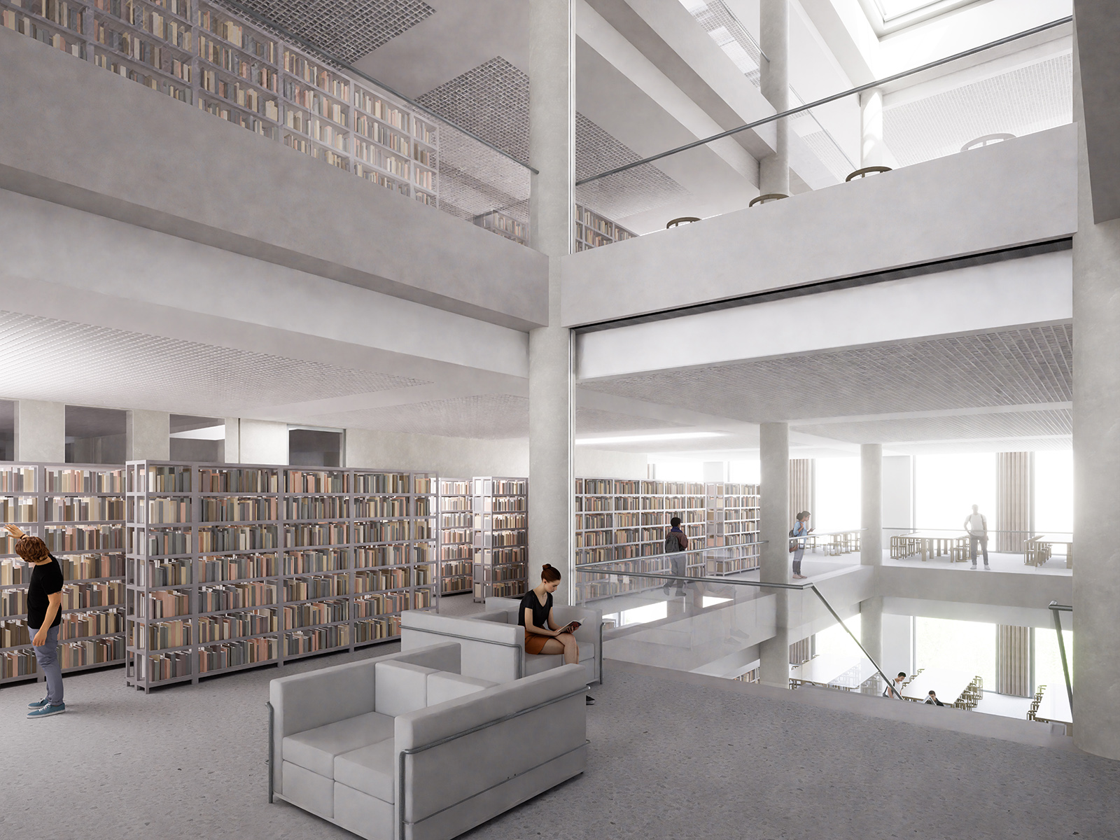
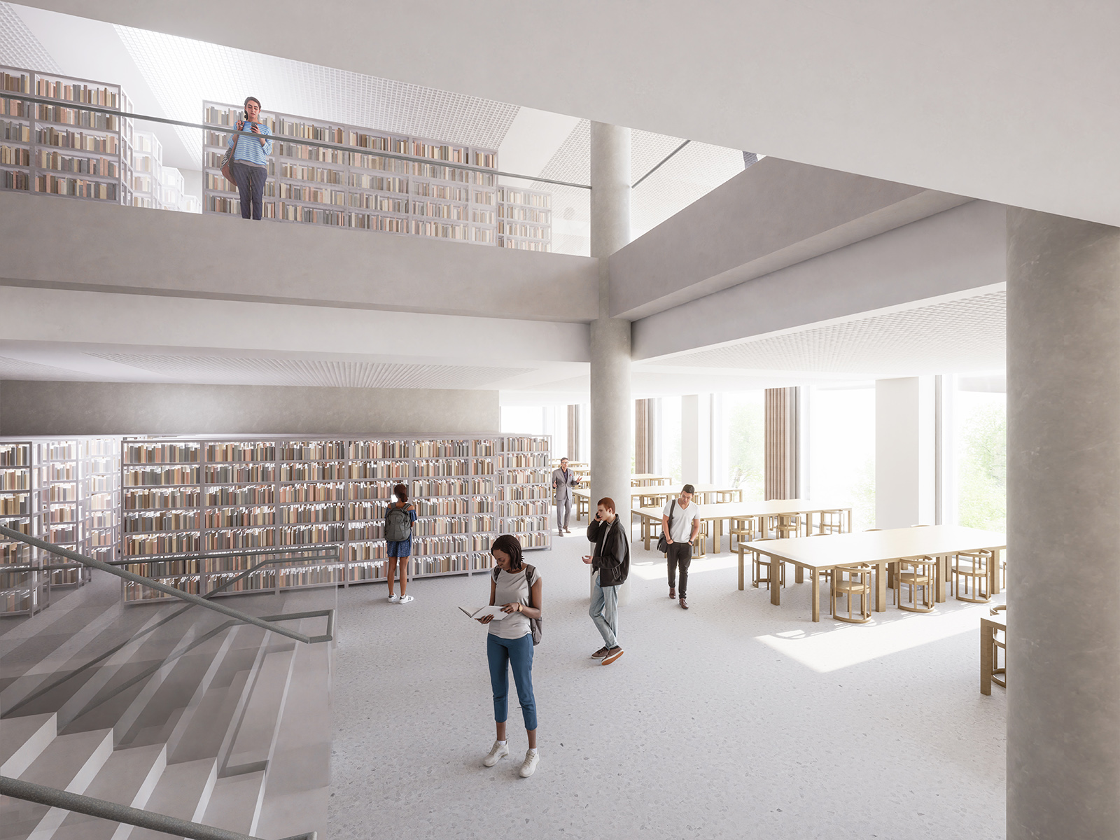
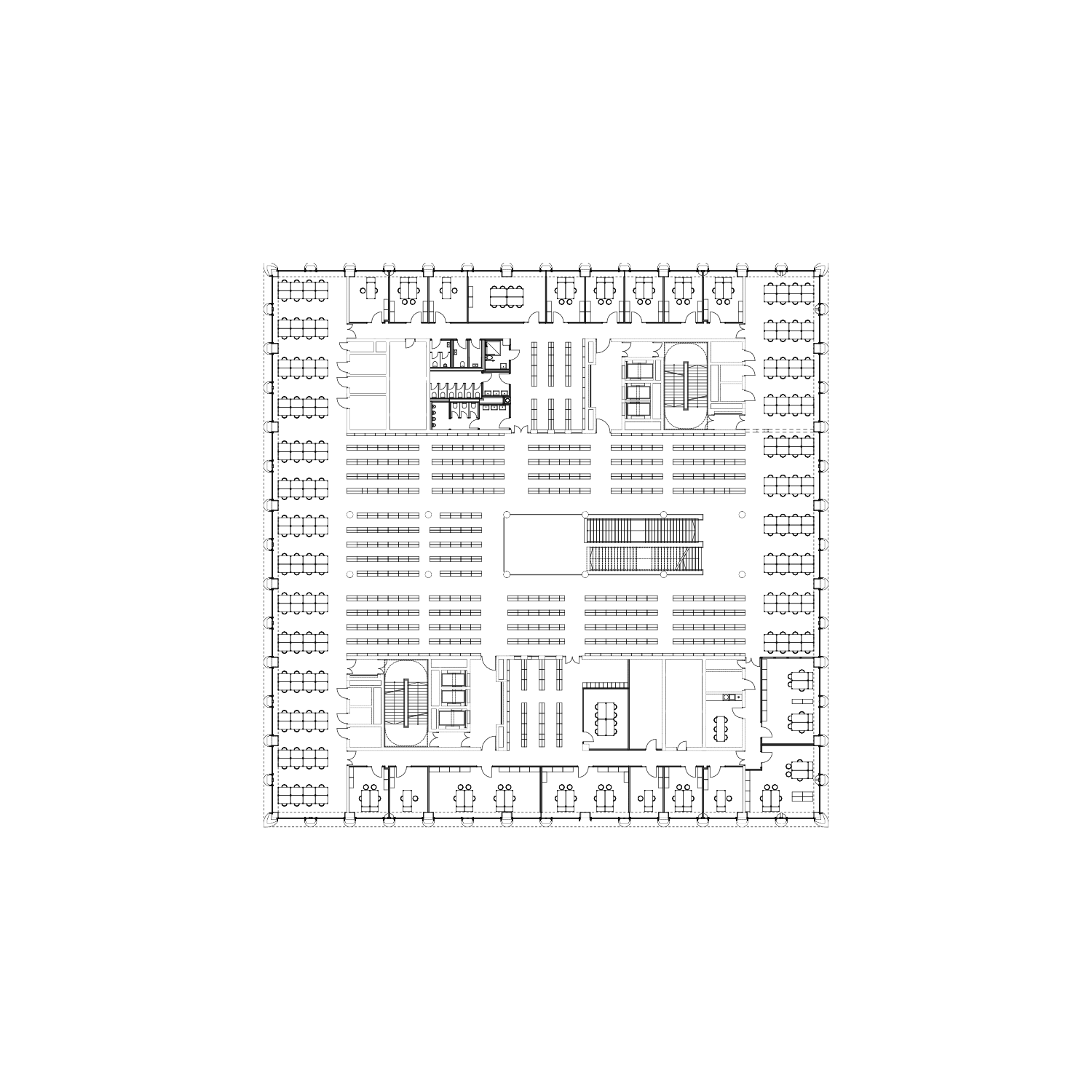
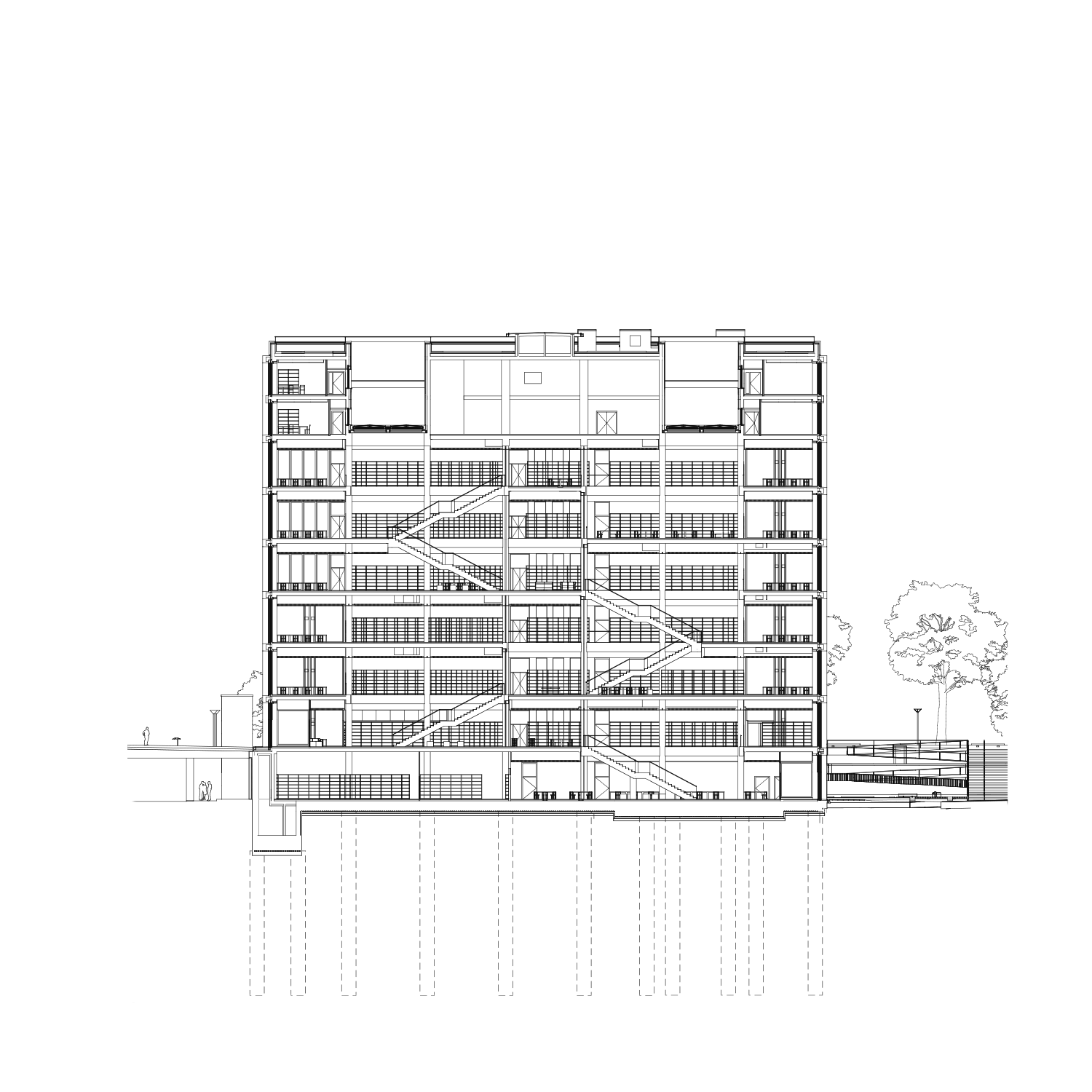
| Location | Vogelpothsweg 76, 44227 Dortmund |
| Client | Bau- und Liegenschaftsbetrieb NRW |
| Building period | 2025–2029 |
| Volume | 26.553 m² |
| Procedure | VgV-Verfahren |
With its precise geometry and clear monolithic form, the new-build for the university library at TU Dortmund will be a beacon for the campus. The façade, where large windows are interspersed with light columns, conveys the public function of this building to the outside world. Located on the central avenue, the library is also an important pivot between public transport, the canteen bridge and the university departments. This underpins its dual role as a tranquil place for concentrated work and as a sociable meeting-place for students and teachers. The ground floor serves circulation and provides not only seating areas and seminar rooms, but also simple workstations for short stints. An open cascading stairway cuts upwards through the public space to the quieter study zones. The desks face the transparent façade, benefiting from the daylight and the view. The book-stacks are protected within the core. On the sixth and seventh floors above the library are the university’s student services and administrative offices. The outside space, defined by broad ramps with integrated steps and reminiscent of an amphitheatre, is an inviting area for students to relax.