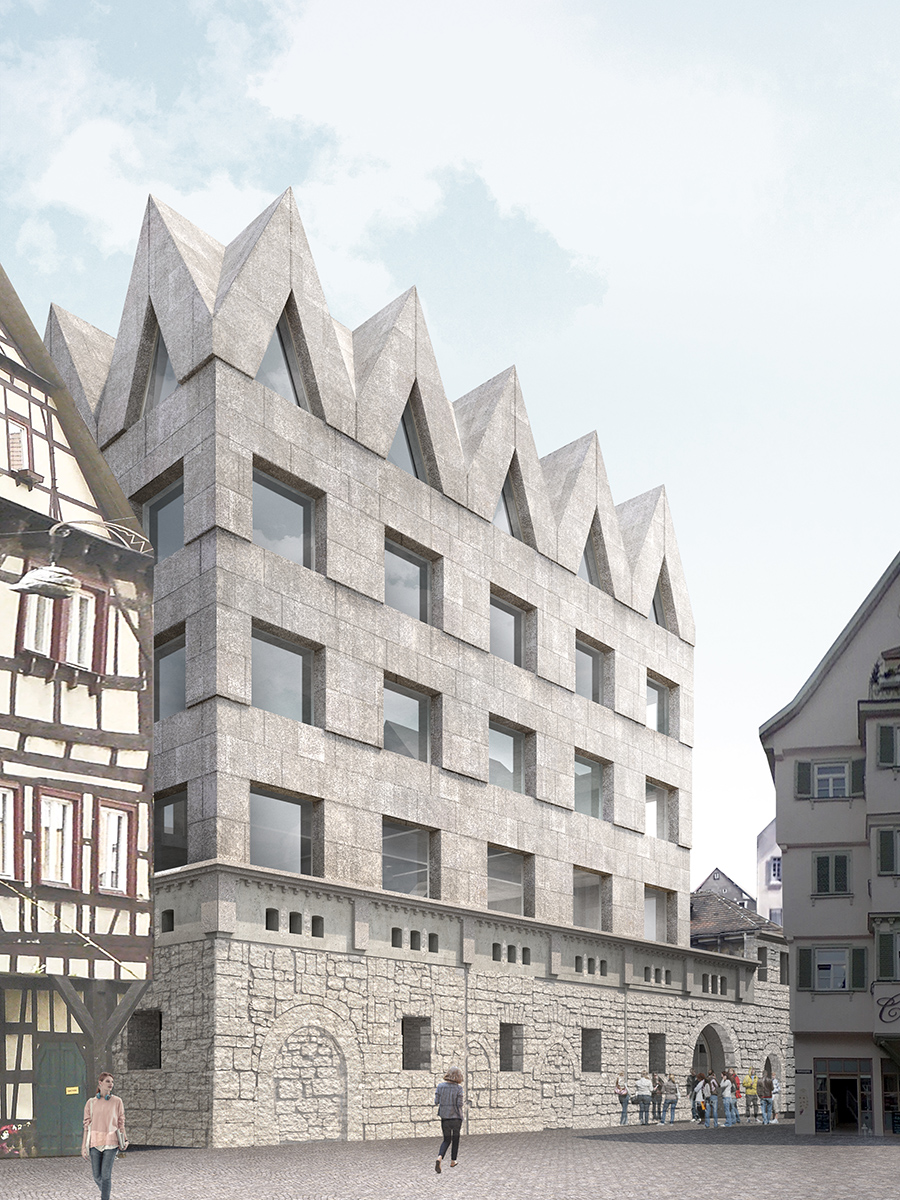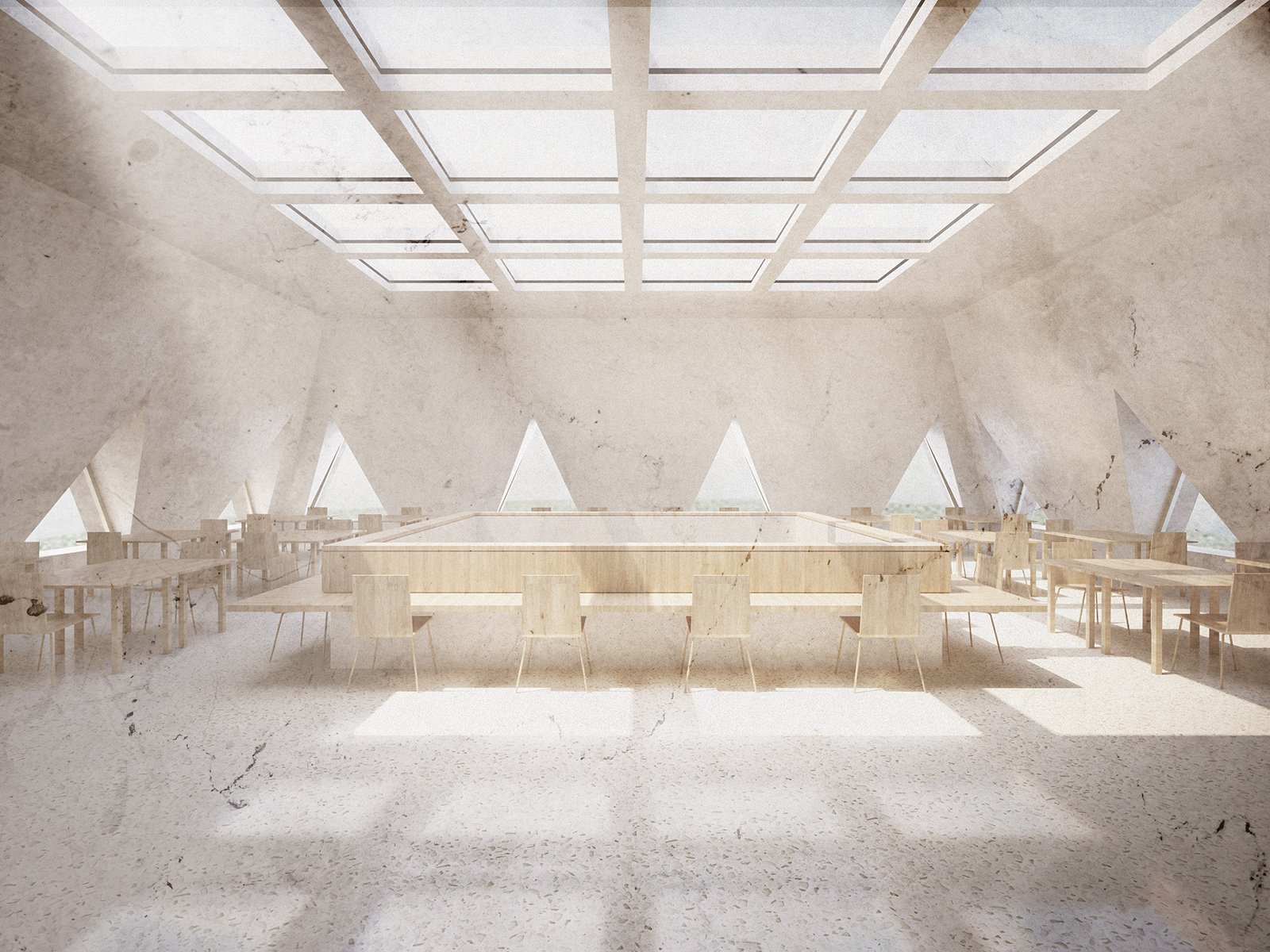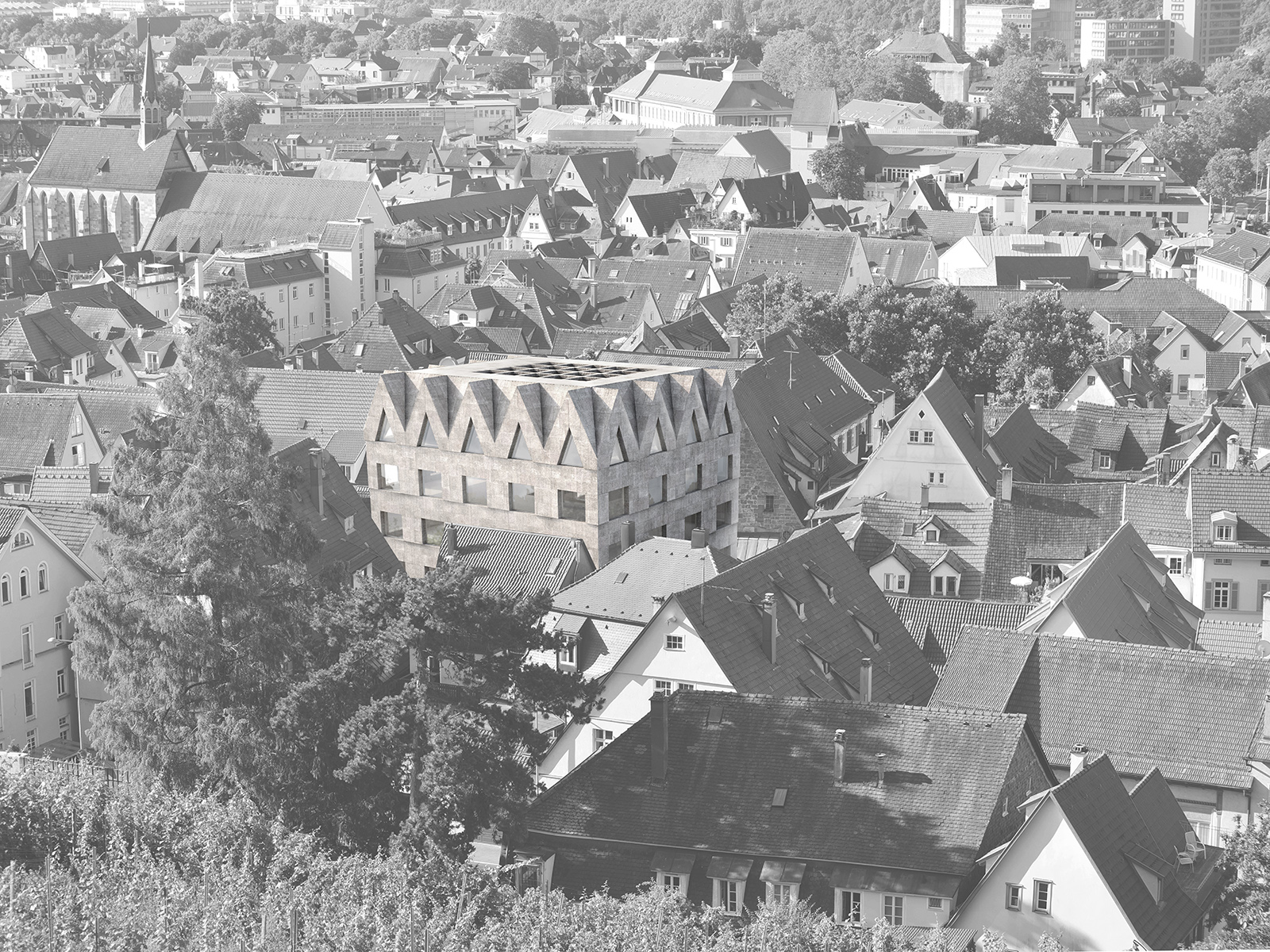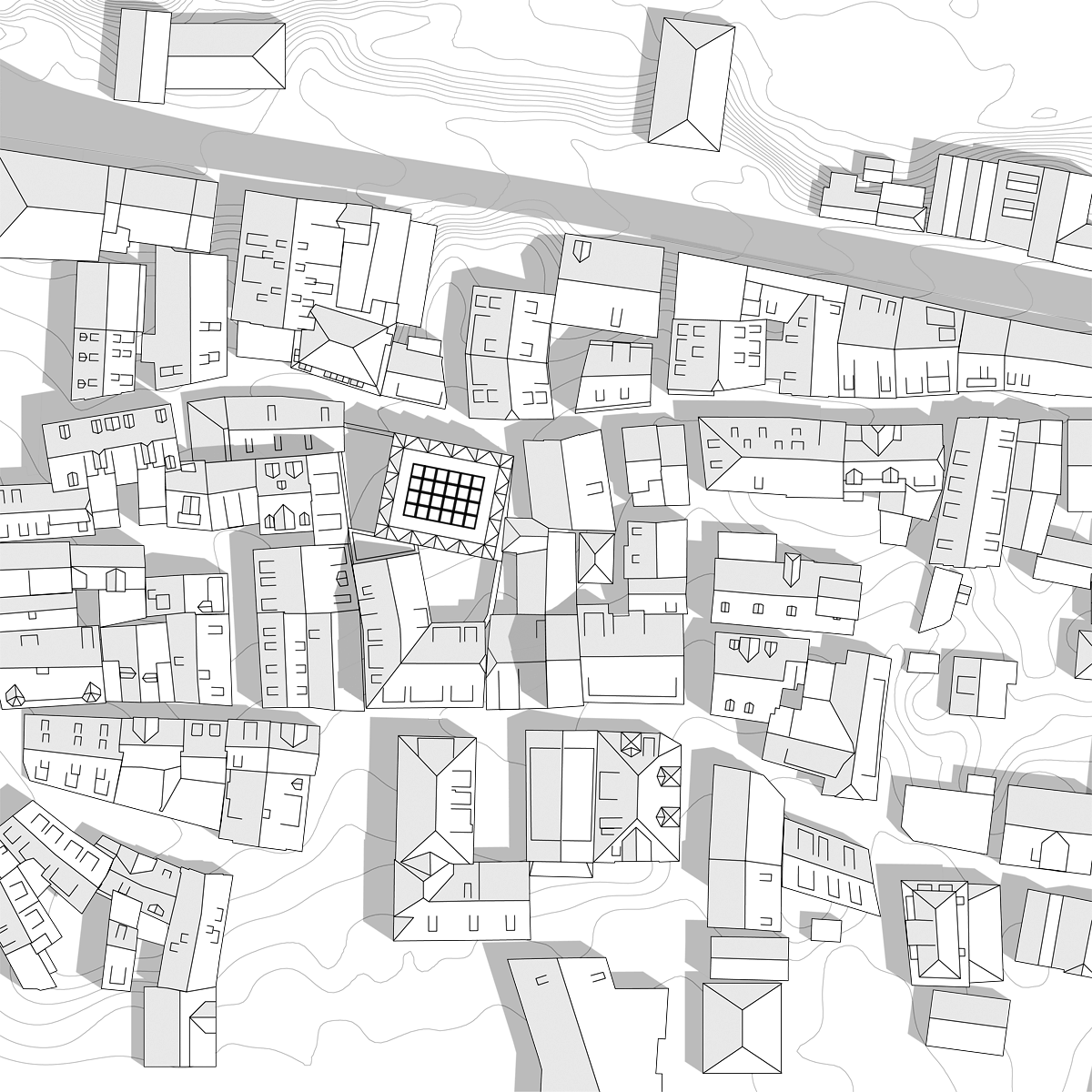



| Location | Heugasse 9, D-73728 Esslingen am Neckar |
| Procedure | Competition 2020, Recognition |
The expressive extension of Esslingen’s municipal library with its striking roof shape blends into the existing rooftop landscape of Esslingen, while exuding a free and self-confident iconography between the dense rows of half-timbered houses of the medieval old town. The new library cube rests, so to speak, like a solitaire upon the foundations of the Nanzhalle’s Pfleghof walls, which are part of the conservation area, thus creating attractive natural stone façades on all sides with views of the old town. The volume is staggered skywards on four levels and finishes in a slightly elevated top storey with a contiguous dormer element. The slight staggering of the storeys is a reference to the historical construction of the half-timbered houses. The respective ridge and eave heights have been calibrated to align with the adjacent buildings. Towards the Rathausplatz, the building volume has been deliberately reduced and forms a courtyard entrance, which, with its café, forms a vitalised entrance to the library. Starting from a centrally located atrium, the interior opens up into a communicative sequence of rooms, in which the reading areas become more tranquil the higher one goes in the building. The reading lounge, for those wishing to stay longer, forms the concluding highlight of the library.