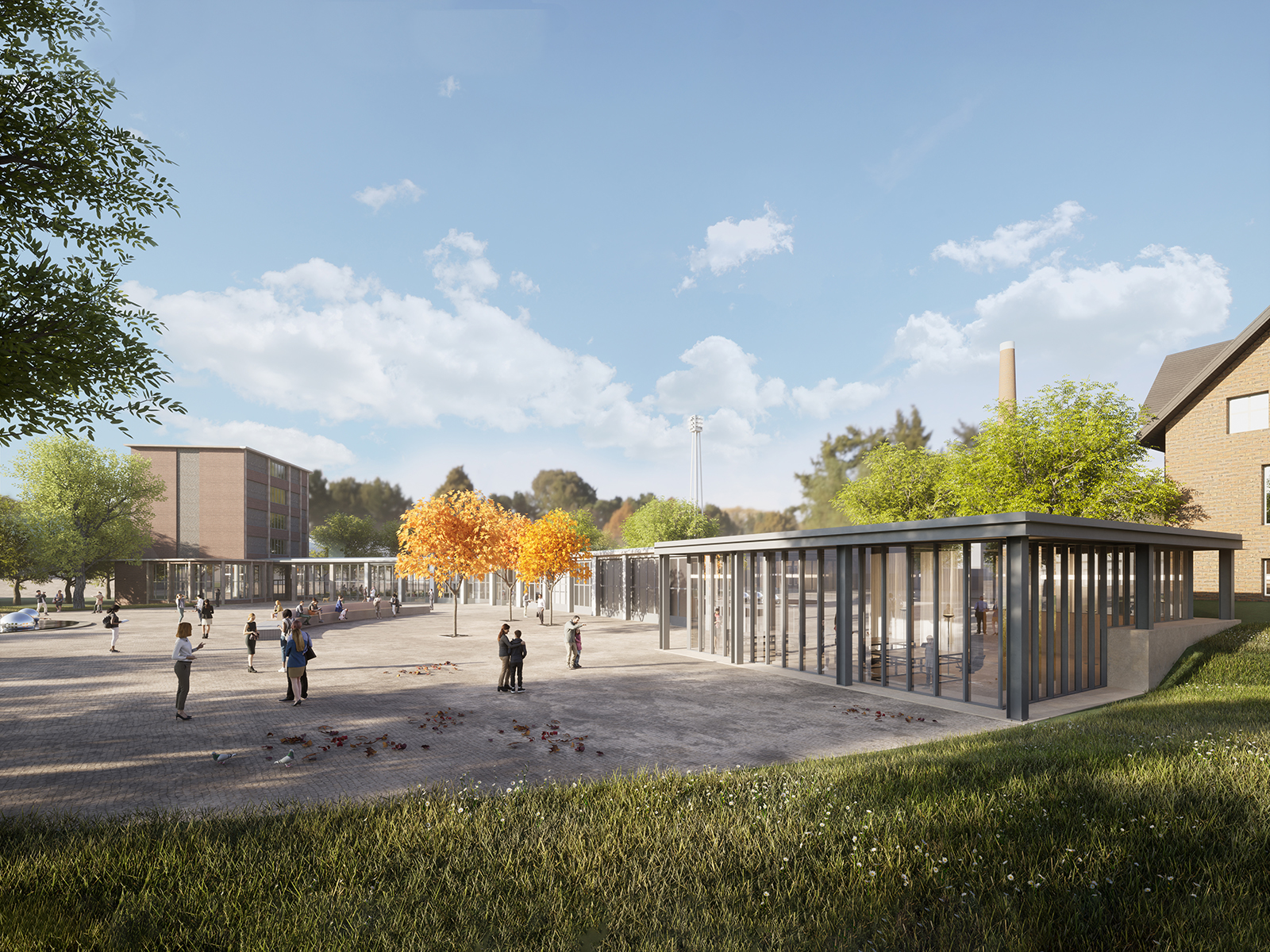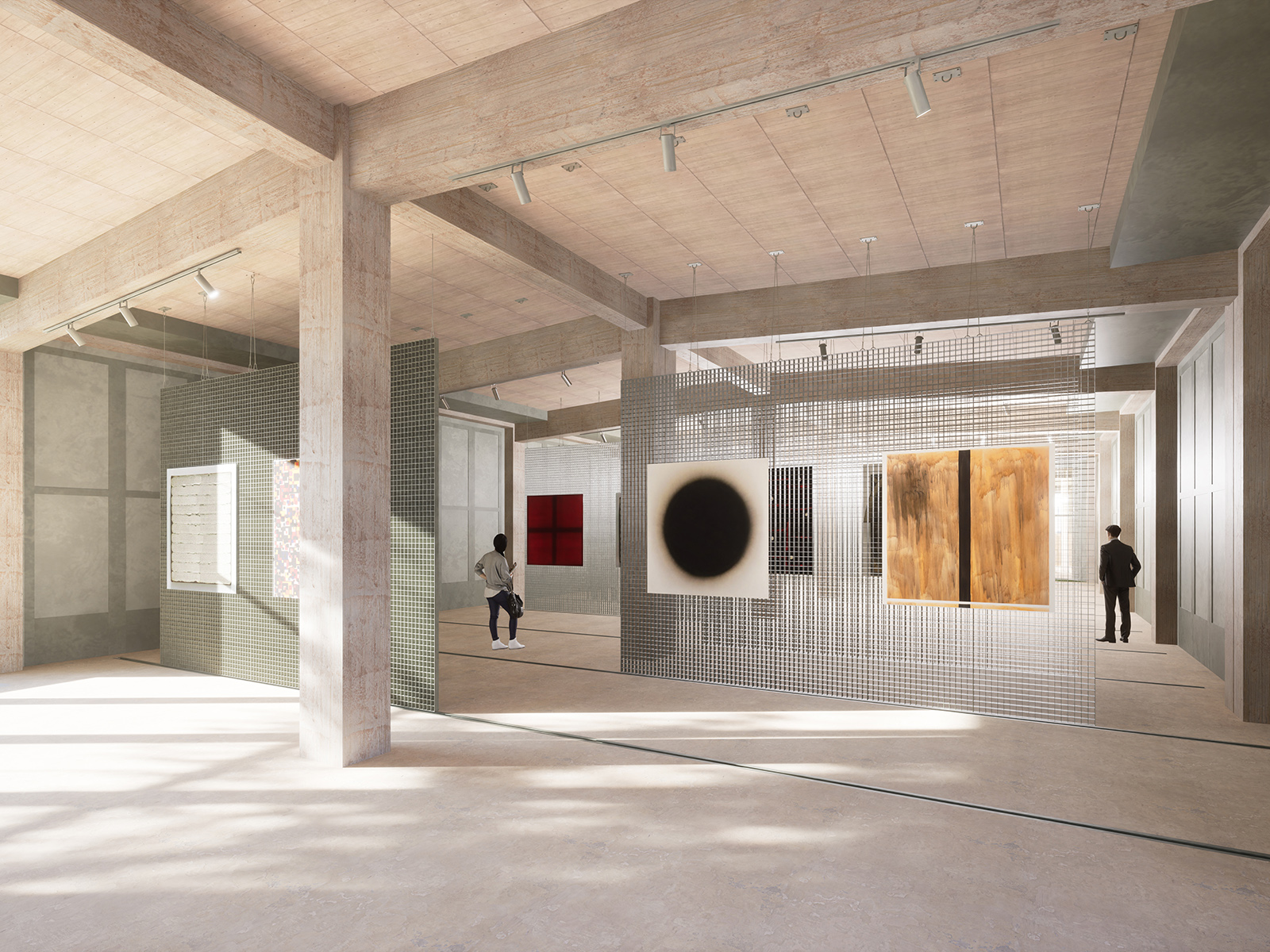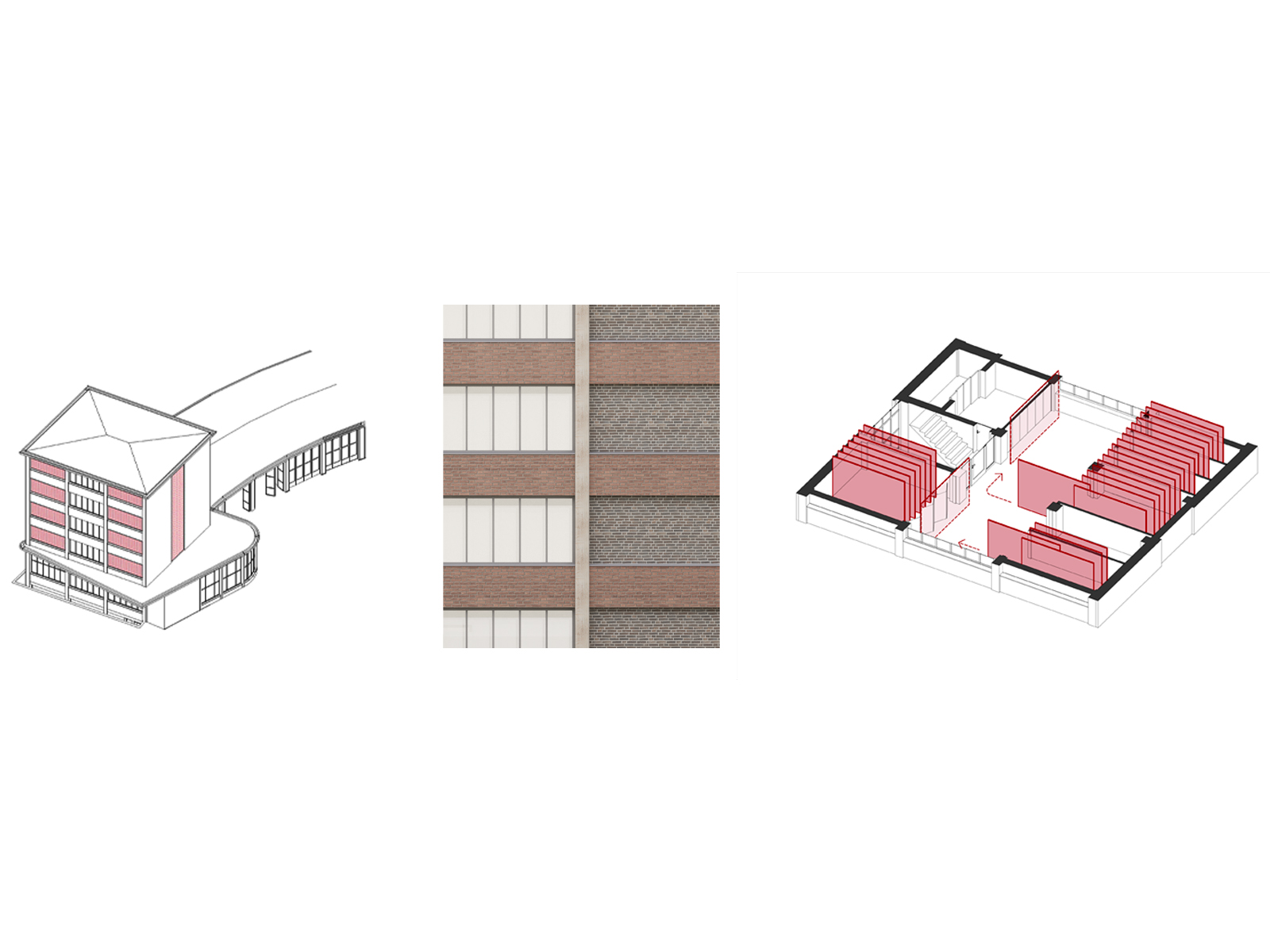


| Location | Schwerin |
| Procedure | Competition 2023, 1st Prize |
The design for the KIW district in Schwerin is characterized by its careful intervention in the existing surroundings. In the style of Schwerin's historical urban expansions, we see the quarter as a landmark that provides the impetus for ongoing urban development. The site functions as a filtering organism that absorbs and interprets various external influences and integrates them into the further development. A central axis forms the connection to the former goods station and acts as a historical reference that pays tribute to the site's past and at the same time creates a link to new development areas. Another main axis extends towards the lake and creates an important spatial relationship to the water. The retrofitted garage extension is replaced by a pavilion in a lightweight steel construction. Its transparent, modern architecture stands out clearly from the original concrete construction of the 1950s. The careful partial closure of the façade of the future Schaulager in the former administration building preserves the existing structure and integrity of the building, yet subtly hints at its new function.