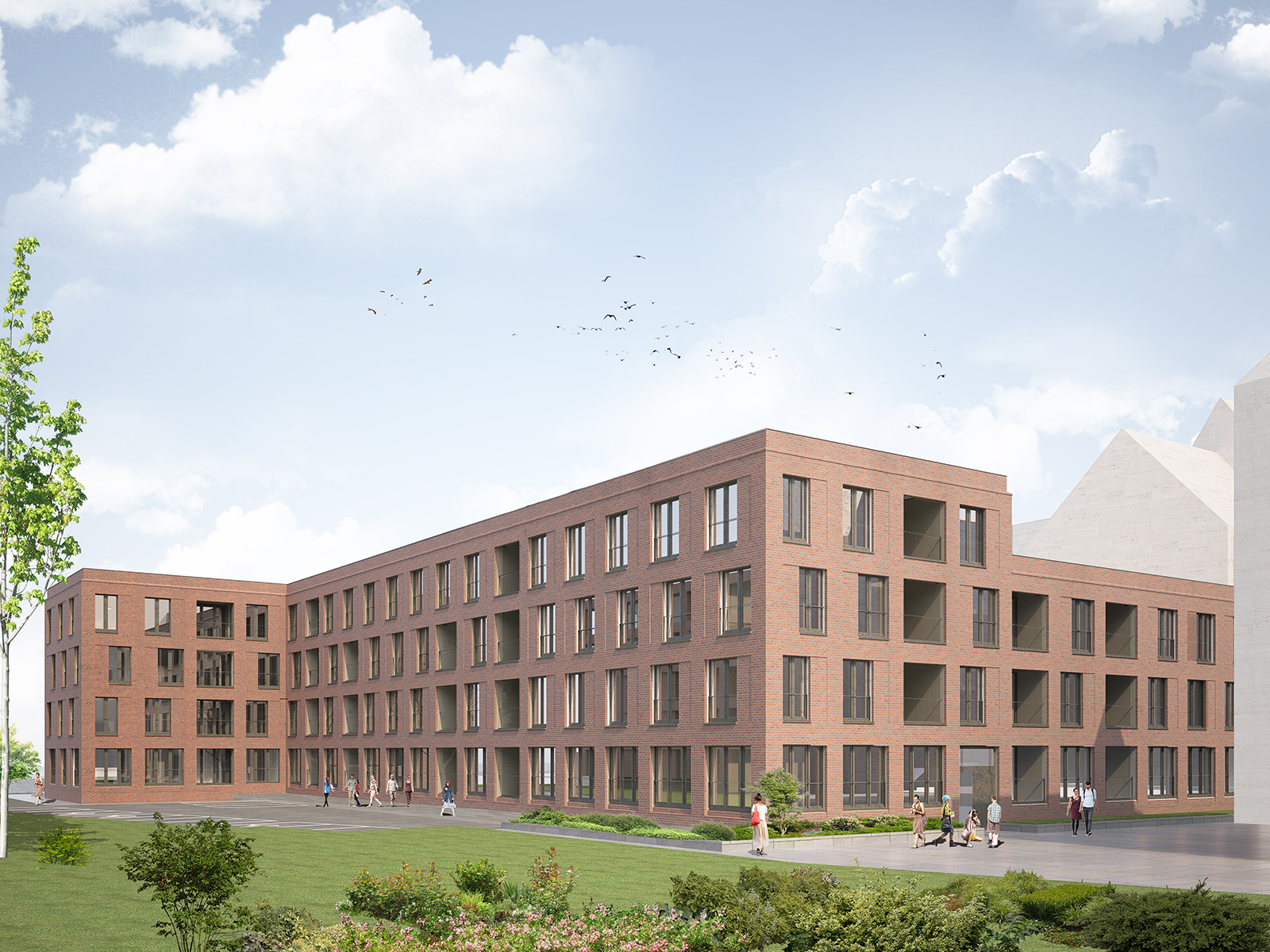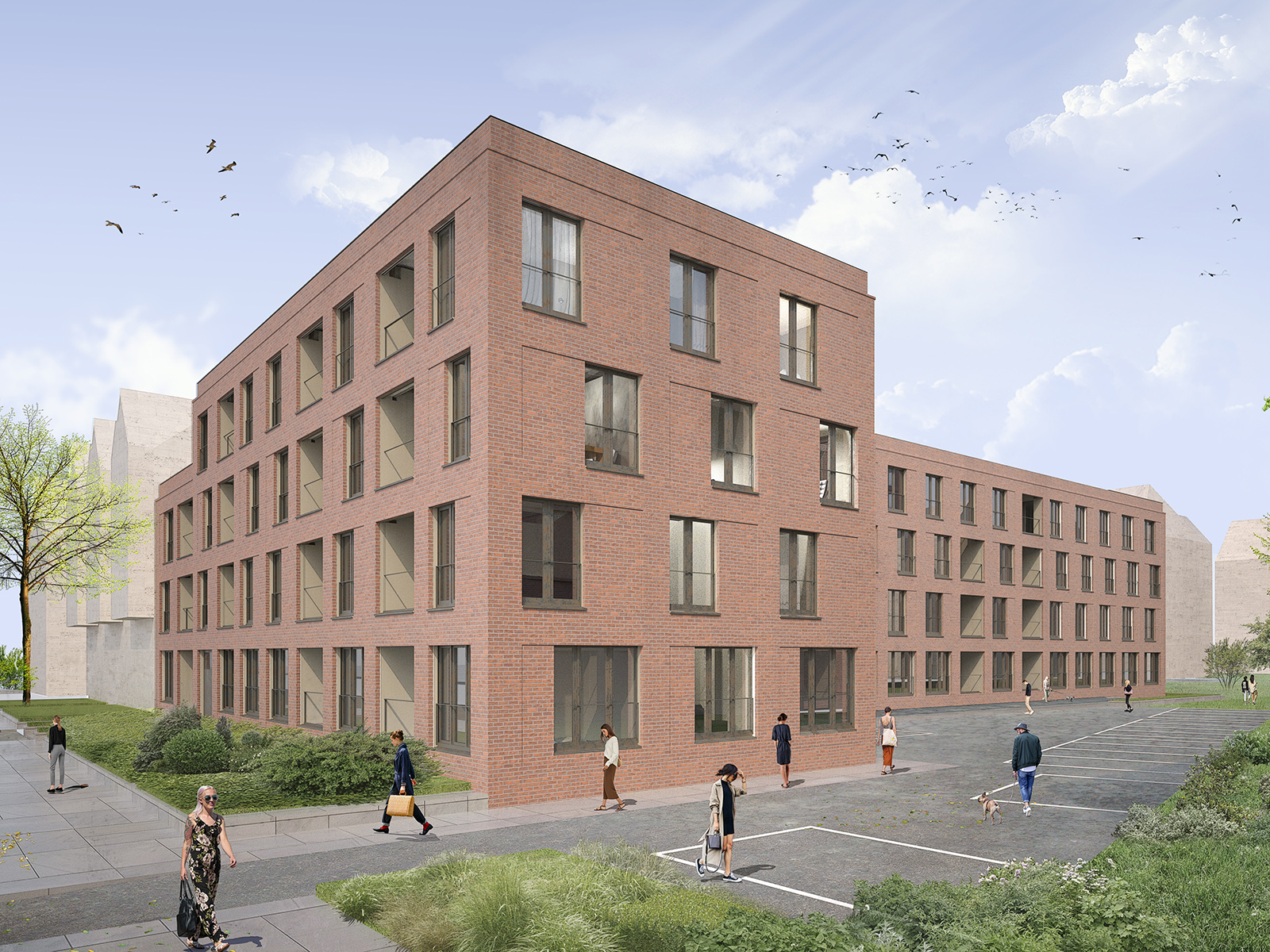

| Location | D-30165 Hannover |
| Client | ARAGON ImmoProject GmbH |
| Building period | Planning Stage |
| Volume | GFA: 5.715 m² |
| Procedure | Direct Commission |
This residential building in the Hainholz district in northern Hannover is set in immediate proximity to the Hainbase student residence, also designed by Max Dudler. Together with the landmarks-protected Marinebau, it forms an urban ensemble whose residential space is designed to accommodate diverse requirements. The main axis of the new building runs parallel to the student residence to the north. Toward the south, the four-story building steps downward to a height of three stories, effecting a transition to the pre-existing buildings immediately adjacent. Together with them, it frames an enclosed and landscaped inner courtyard. Through a setback in volume, a number of apartments are given roof terraces that face south onto the courtyard. In design, the new building takes up the facade theme of the student residence, insuring the aesthetic cohesion of the ensemble as a whole. Deep window embrasures, alternating recessed fascia, a subtly varied ground floor, and the loggias enjoyed by all apartments result in a lively, sculptural look. Toward the urban environment, the brickwork of the facade seeks to align itself with the surrounding clinker buildings, a contrast with the plastered facade facing the courtyard, onto which the balconies are set.