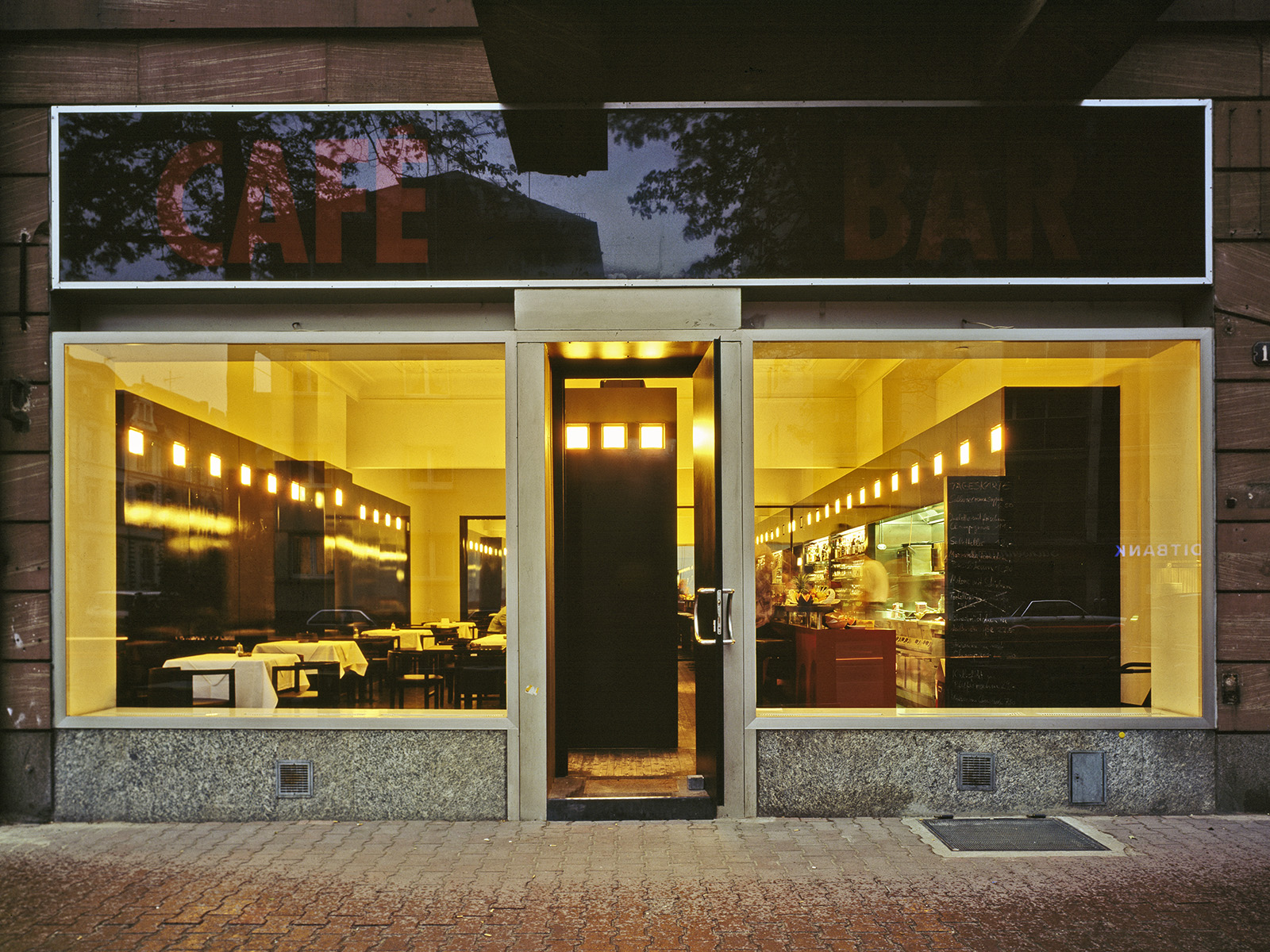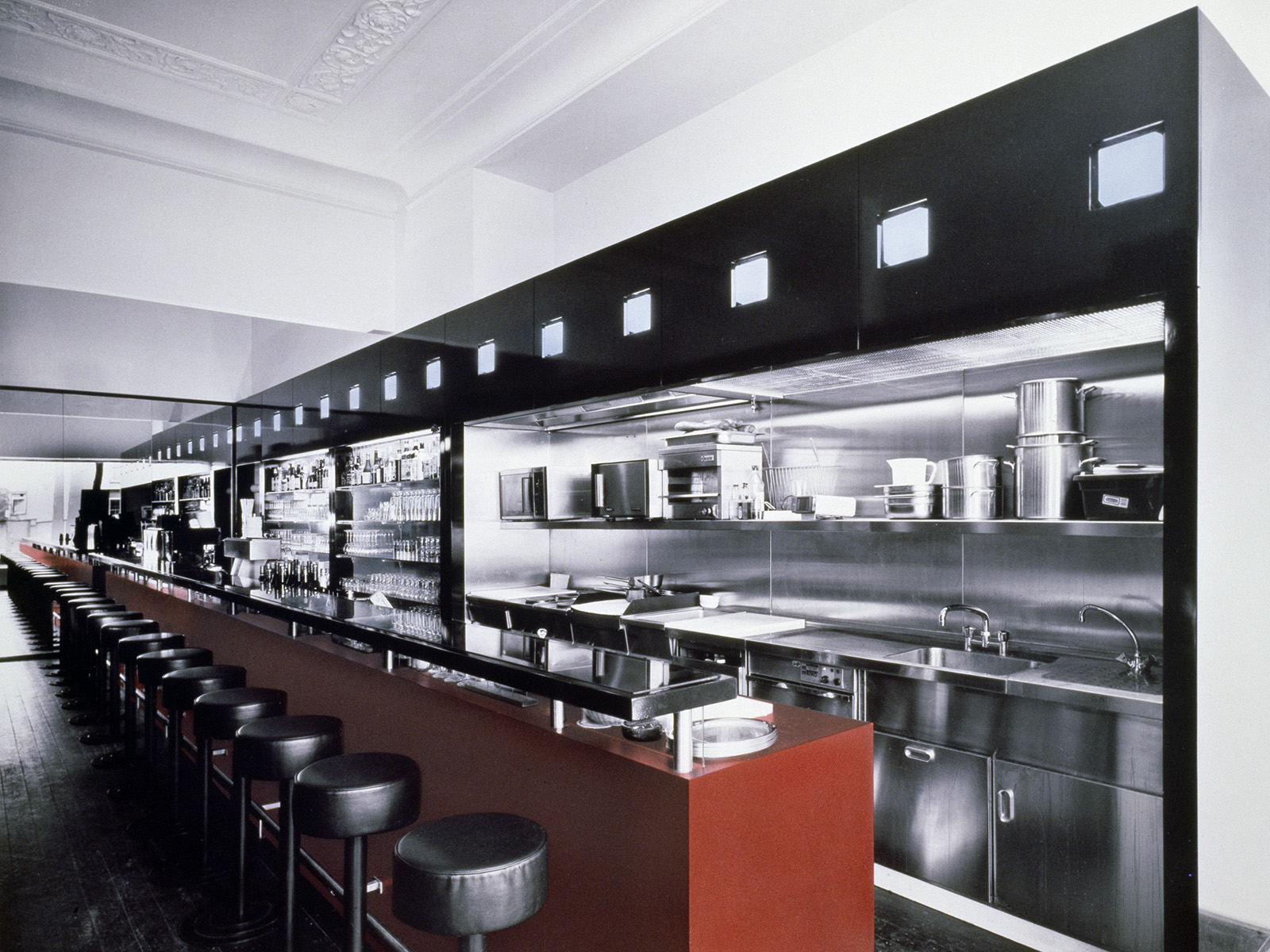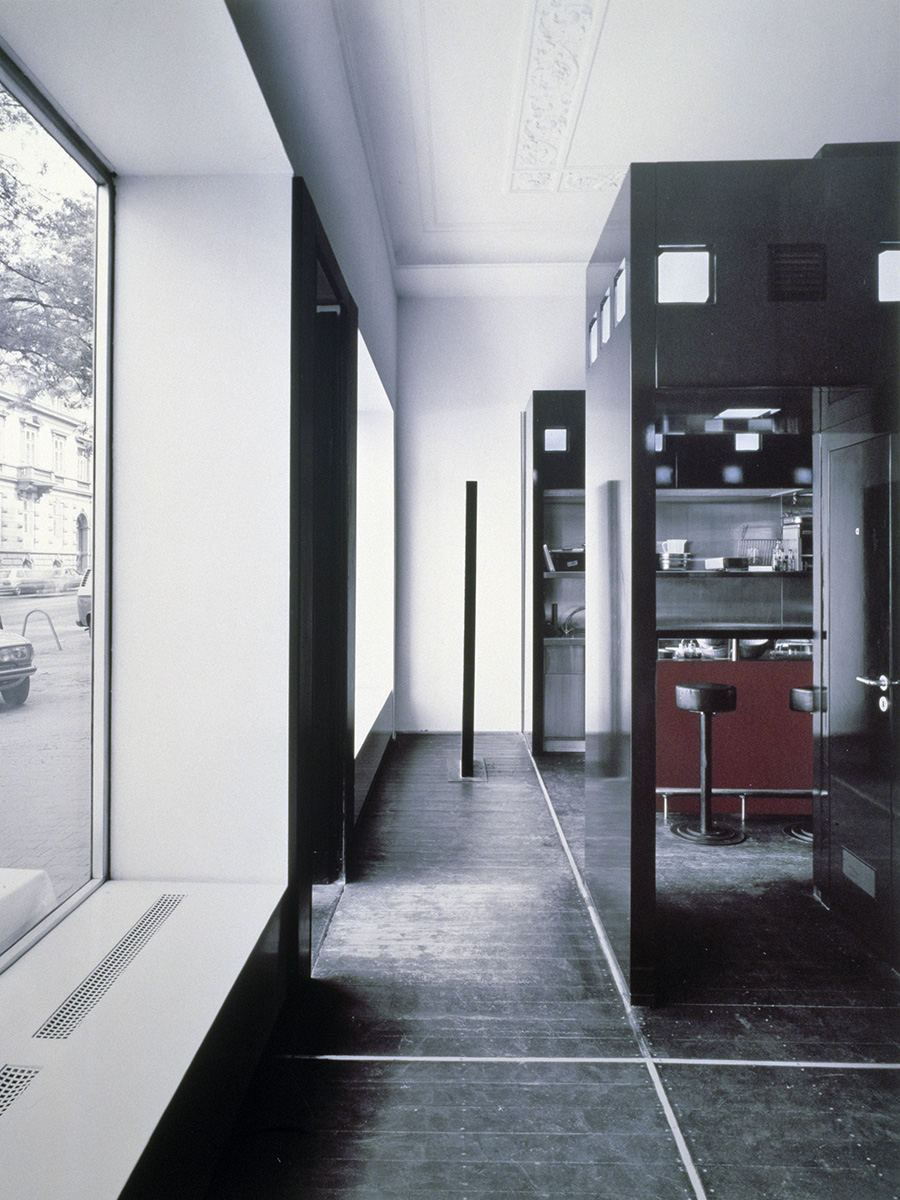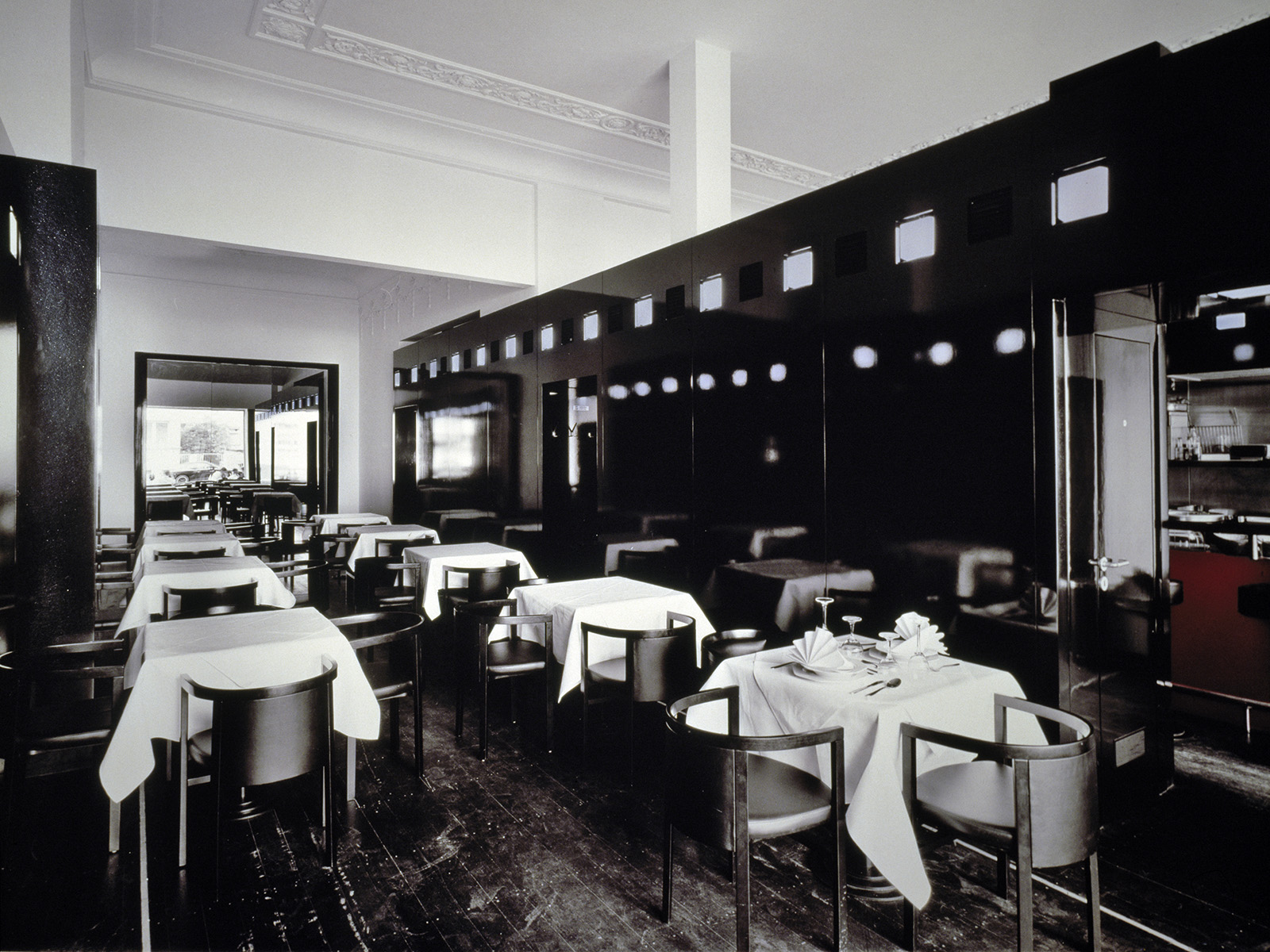



| Location | Schweizer Straße 14, D-60594 Frankfurt am Main |
| Client | Frau Hildebrandt, Frankfurt |
| Building period | 1986 |
The symmetrical facade, divided into two sections, already refers from outside to the arrangement of the interior space, which is occupied by a bar and a restaurant area. Two narrow, deep rooms increase their depth almost double thanks to large mirrors at the top end. The side rooms, two WCs, a cloakroom and a telephone niche, are located within the black painted room divider. The bar and restaurant are connected by wall openings. The black of the wall coverings, the partitioning wall, the furniture and the mirror frames contrasts with the white of the table cloths and the stucco on the ceiling. Small quadratic lamps create a subdued light that is reflected by the mirrors and the black piano lacquer.
photography: Fotodesign Waltraud Krase