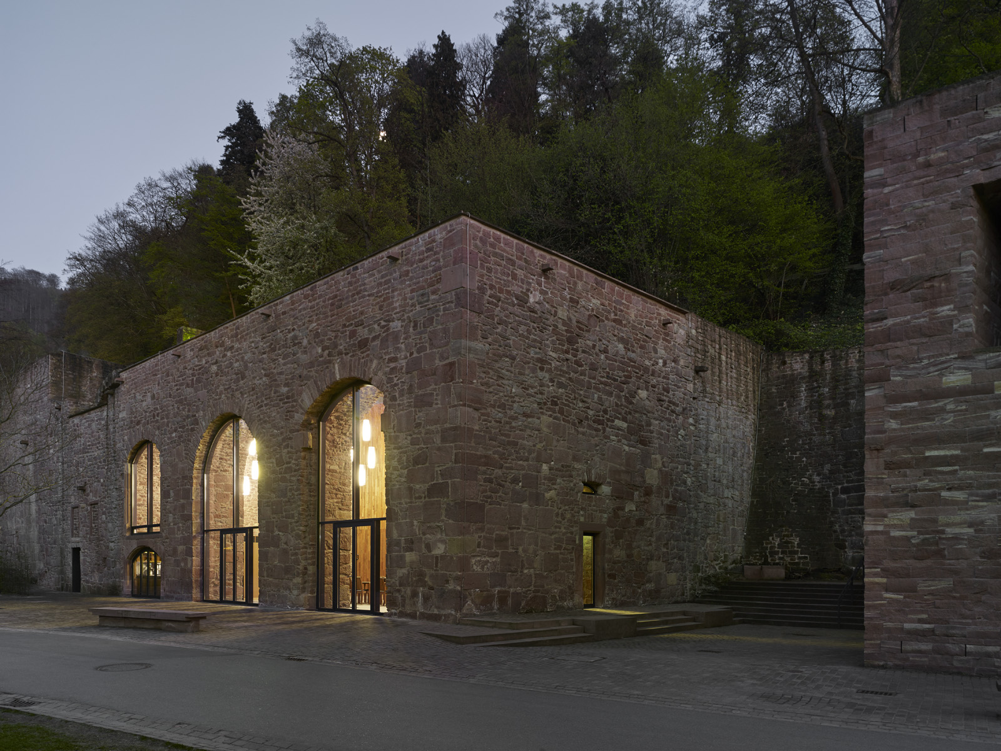
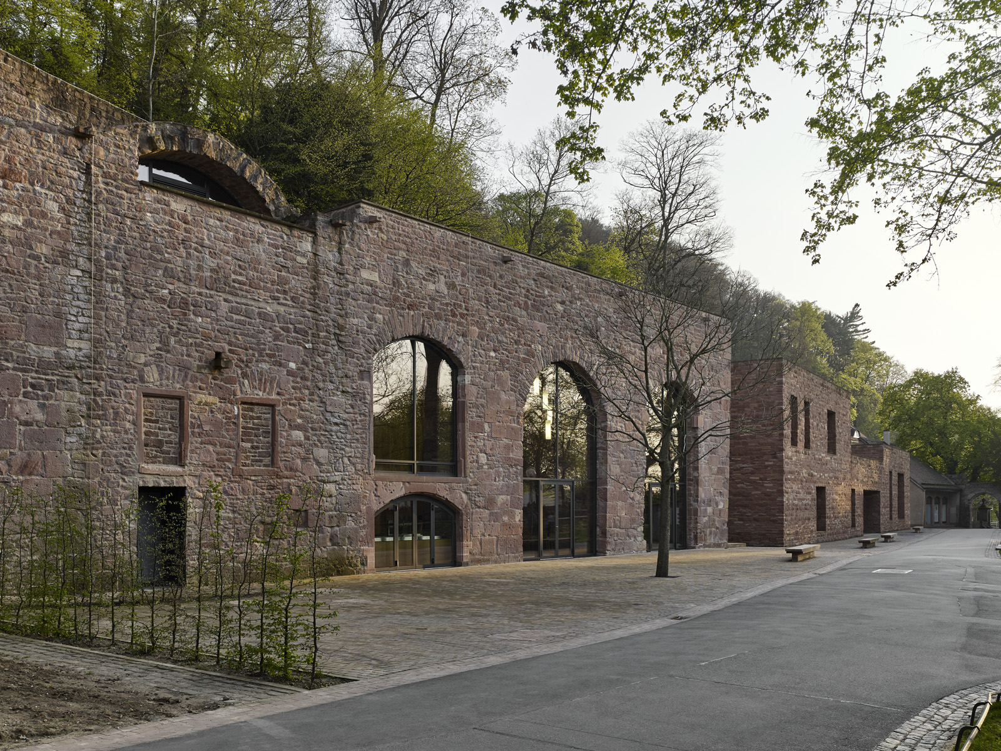
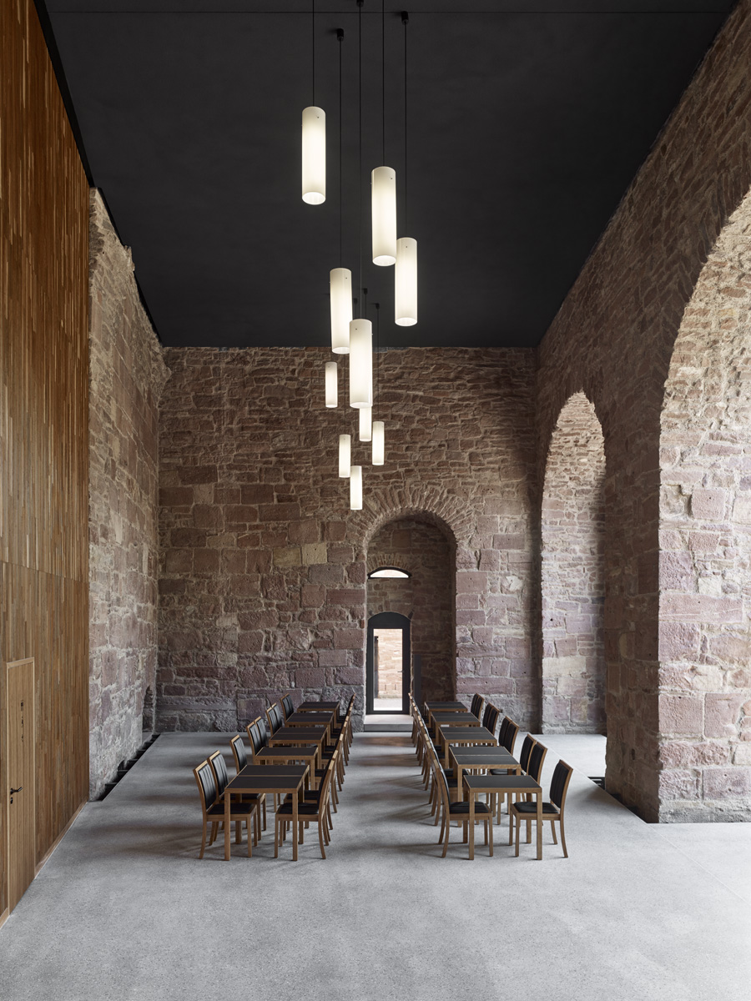
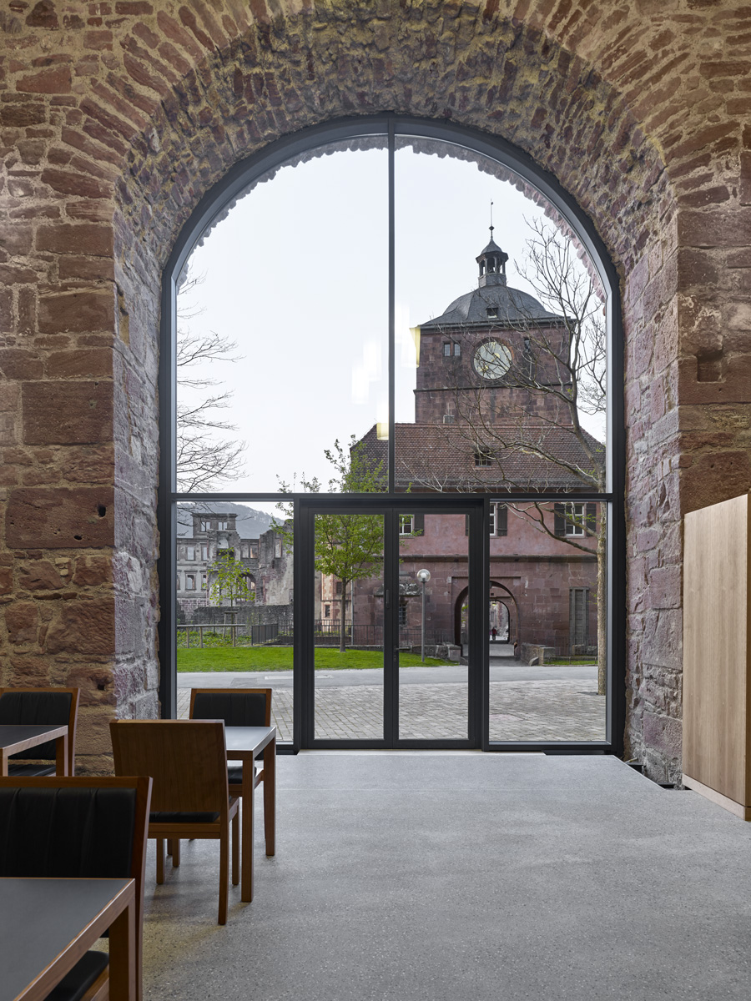
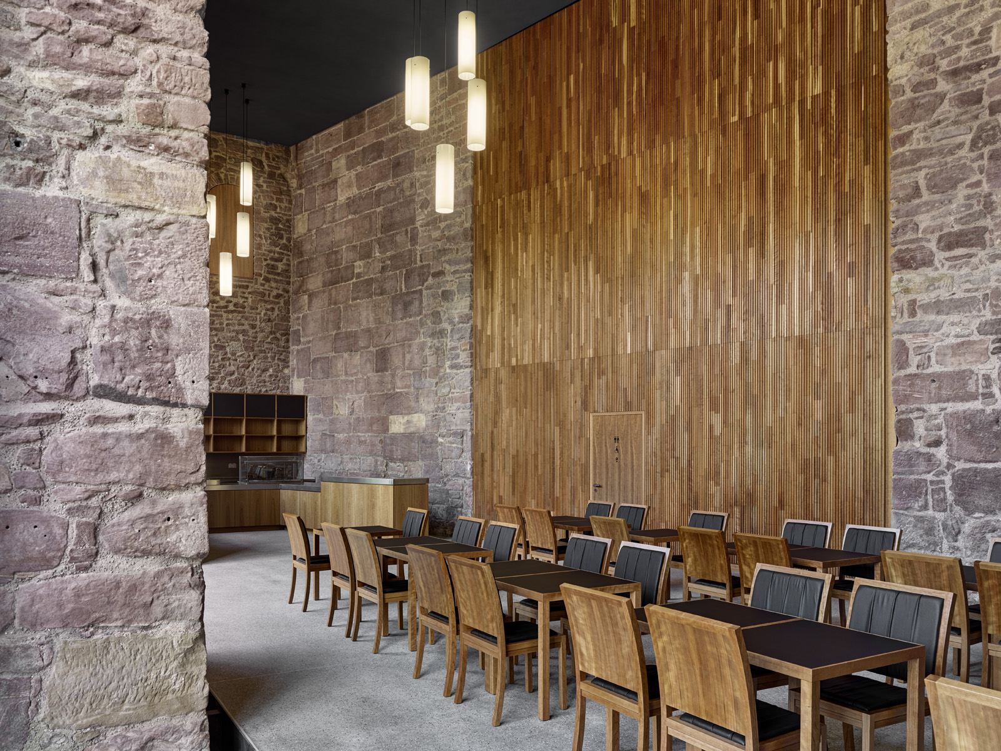
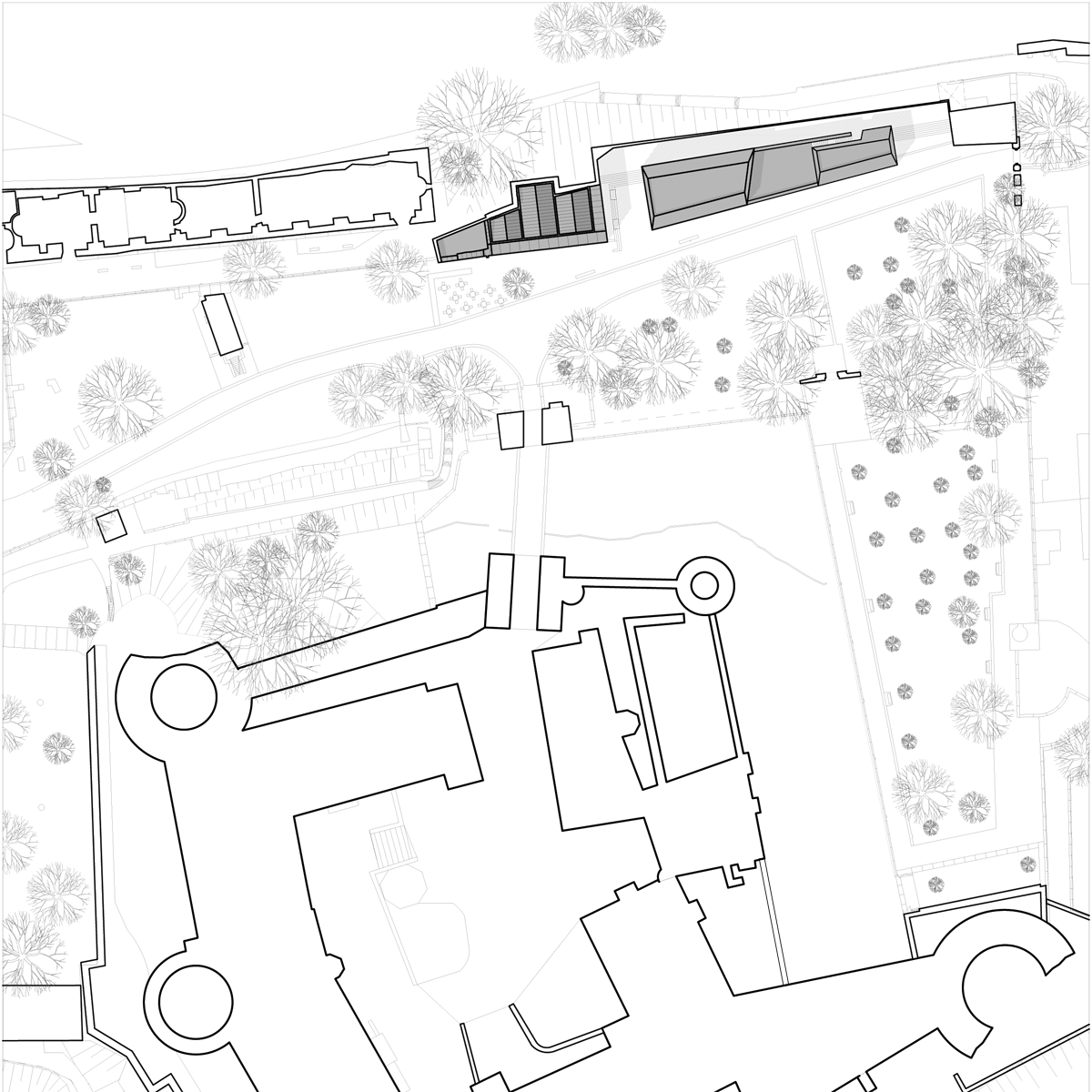
| Location | Heidelberg Castle |
| Client | Land Baden-Württemberg |
| Building period | 2011–2017 |
| Volume | GFA 250 m² |
| Procedure | VOF procedure and design competition 2009, 1. Prize |
With the restoration of the historical Sattelkammer (tack room), adjacent to the new visitor centre that opened in 2012, another important component of the ensemble at the entrance to Heidelberg Castle was completed. Following its transformation into a visitors’ restaurant, the interior of approx. 27 x 12 x 9 meters can once again be experienced in its original dimensions. It was completely freed of all additions from the 1980s and restored to its original size. By emphasising its size and axial orientation towards the gatehouse, the Sattelkammer now functions as a reception area worthy of the castle. Secondary functions like kitchen, storage and building technology are accommodated in a tower-like side room and a niche in the rear wall, which is cladded by a full-length acoustic wall panel of cherry wood. The limited number of materials – sandstone masonry, wood, terrazzo – underscores the dignified simplicity of the rectangular space. The furniture – tables, chairs and bar – were also designed by Max Dudler.