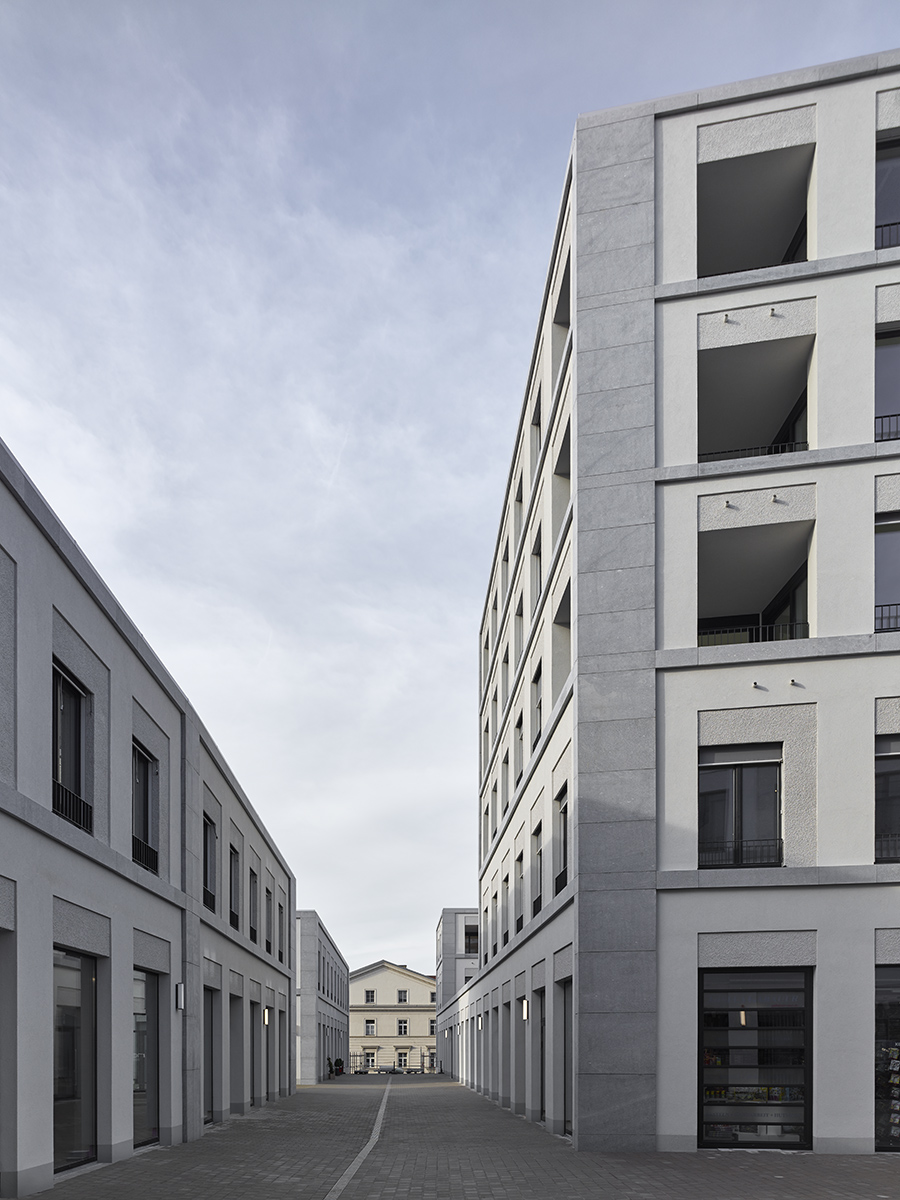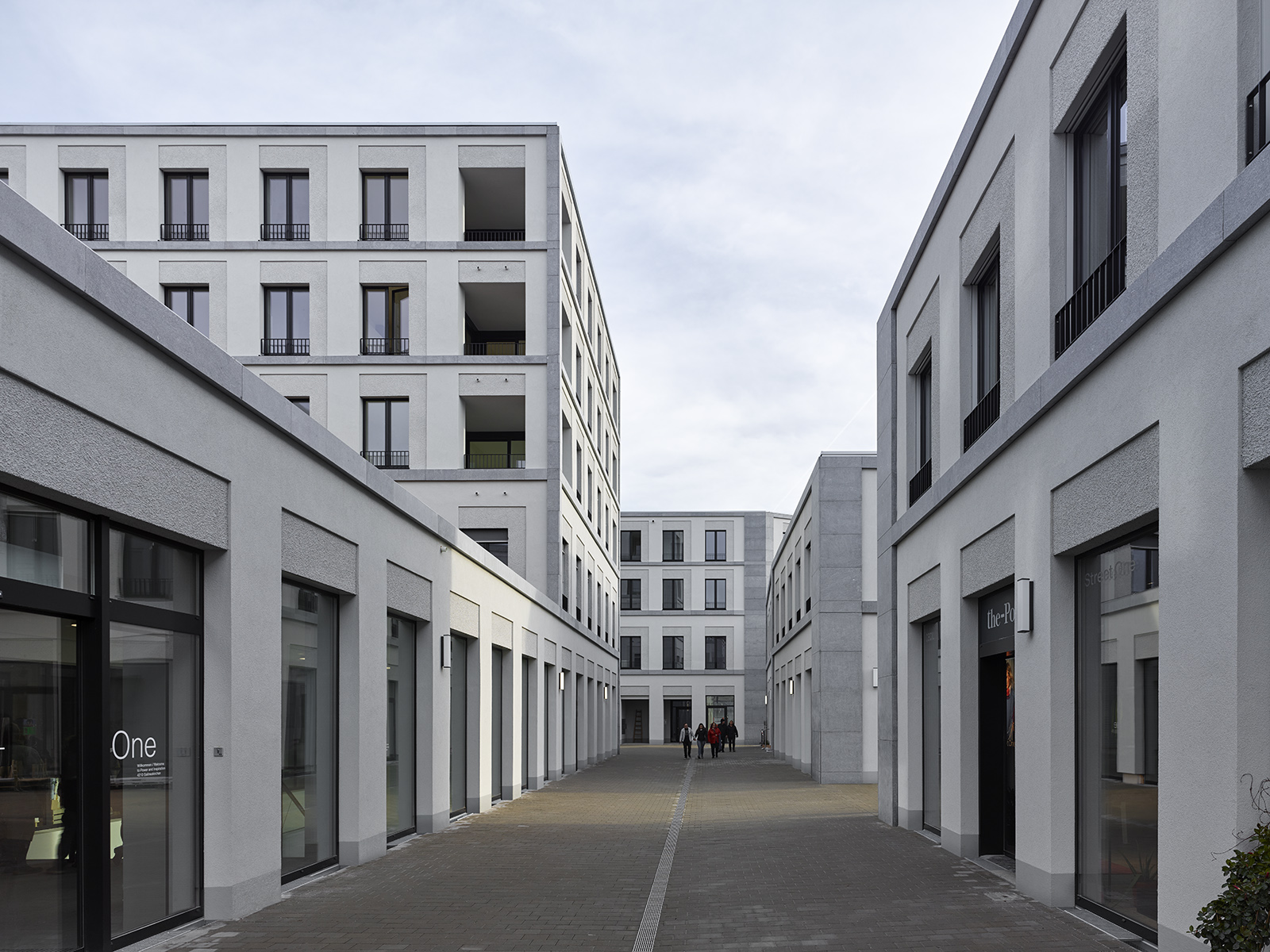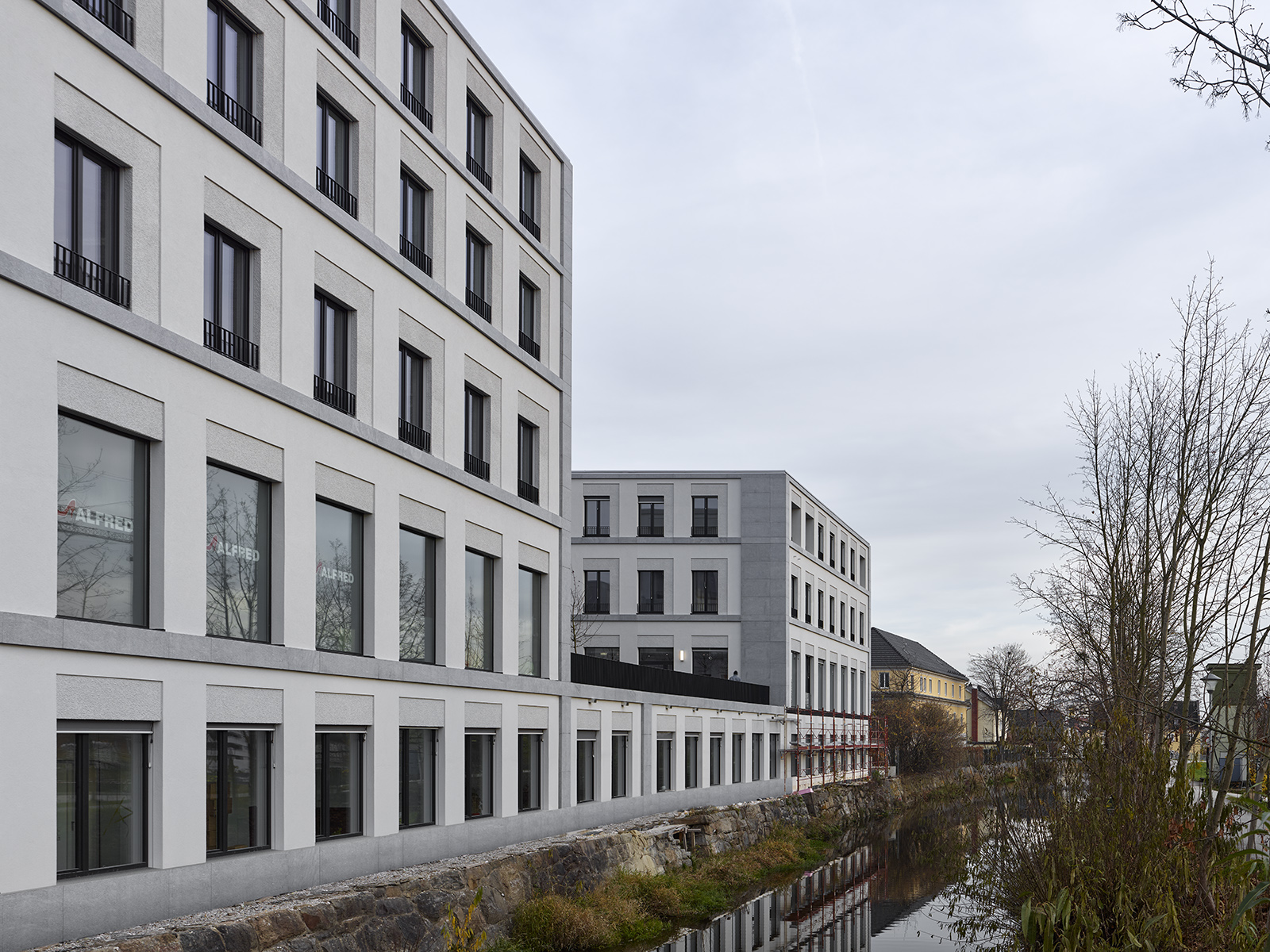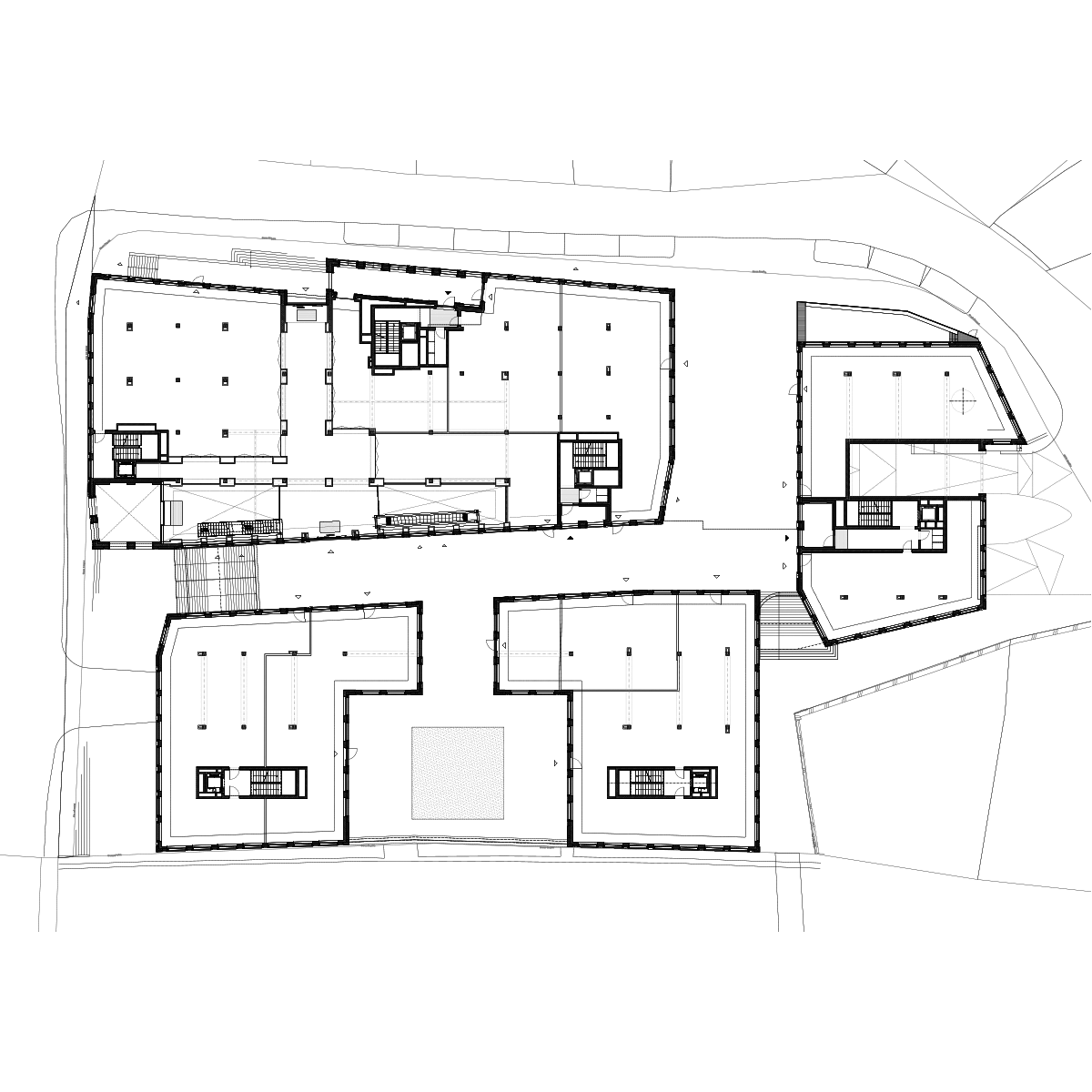



| Location | A-4210 Gallneukirchen |
| Client | Private |
| Building period | 2015–2019 |
| Volume | GFA 20.500 m² |
| Procedure | Study commission 2011, 1st Prize |
The urban character of the new buildings pays homage to the brushstroke and the rhythms of the existing city. Widenings and narrowings between the individual elements define clear urban spaces and spatial sequences: opposite the rectory, a small town square serves as the entrée to the new district. From the square, a path leads via a set of stairs to Gaisbacher Strasse. On the northeast corner, the highest point, where the mall and the path converge diagonal to the entrance square – the lowest point of the district – another square serves as an opening to the inner city. Thanks to the arrangement and orientation of the buildings, almost all the apartments enjoy the southern location and the view. The gastronomy and shopping areas on the ground floors correspond with the covered and open spaces along the interconnected path. On the first floor, mixed-use office spaces form a spatial buffer to the residential use above. The public character of the area, in addition to the footpaths, is further emphasised by the public parking deck on the lower court level.