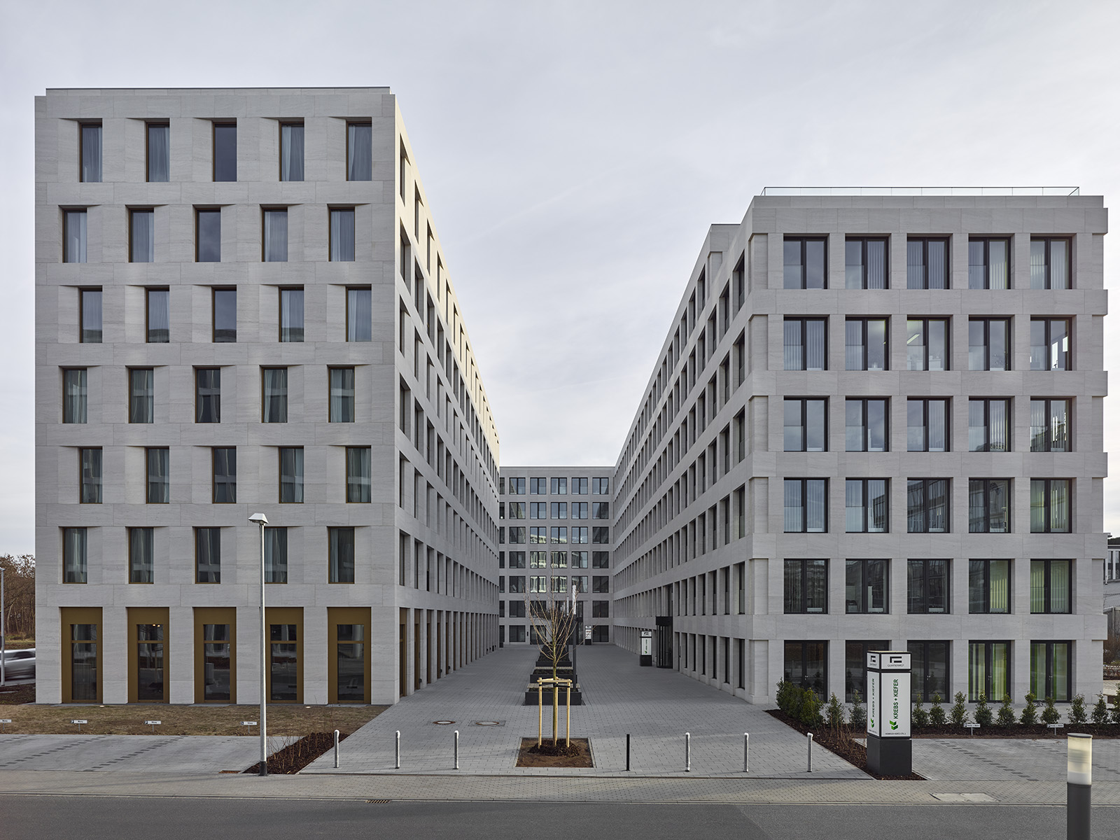
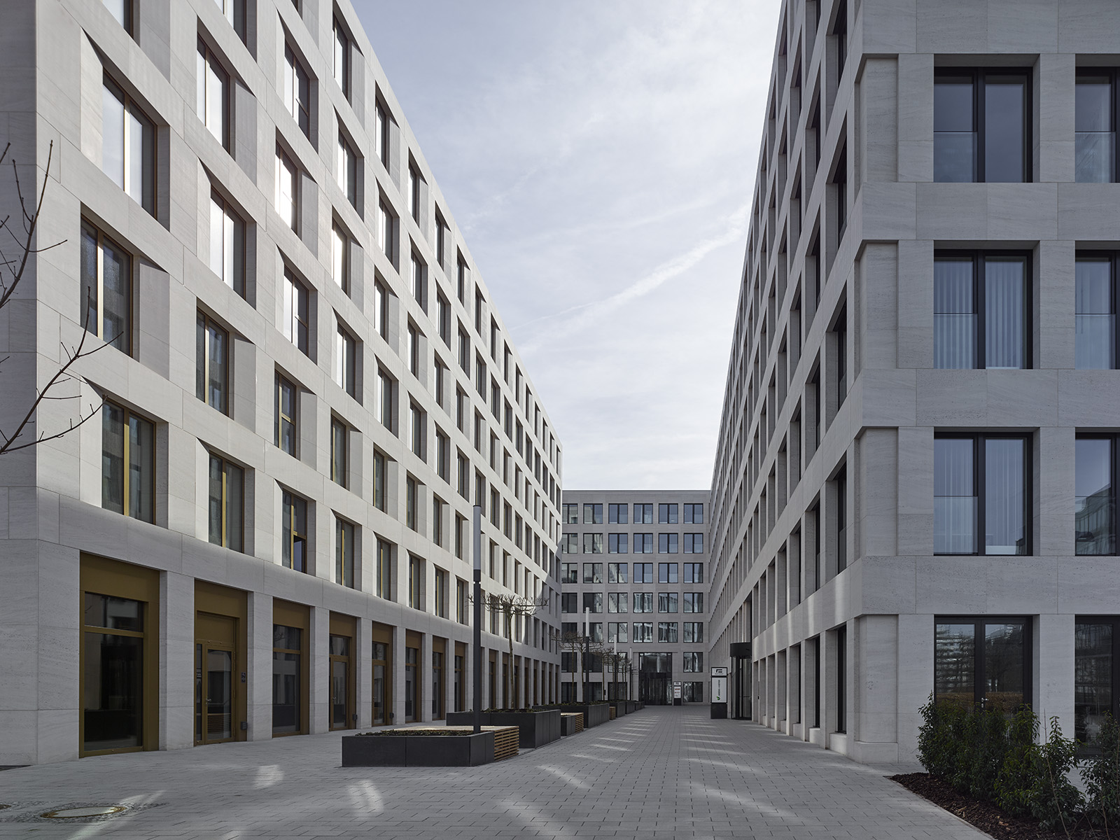
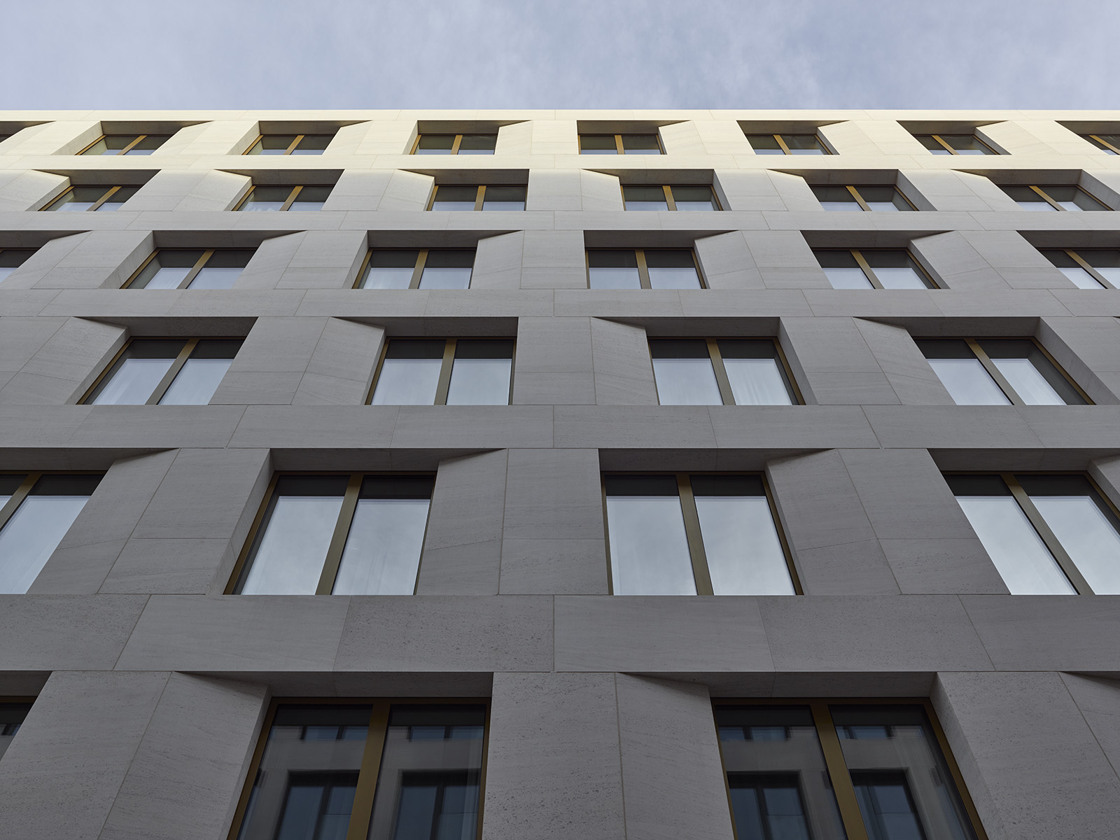
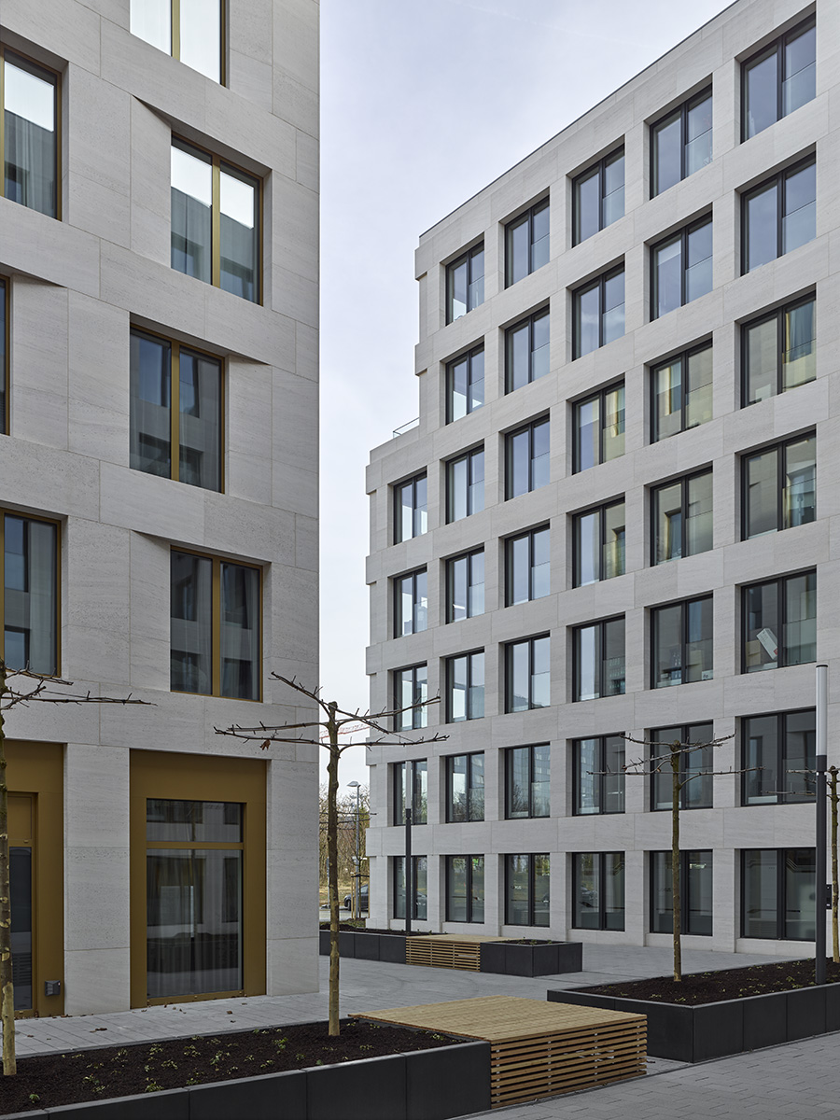
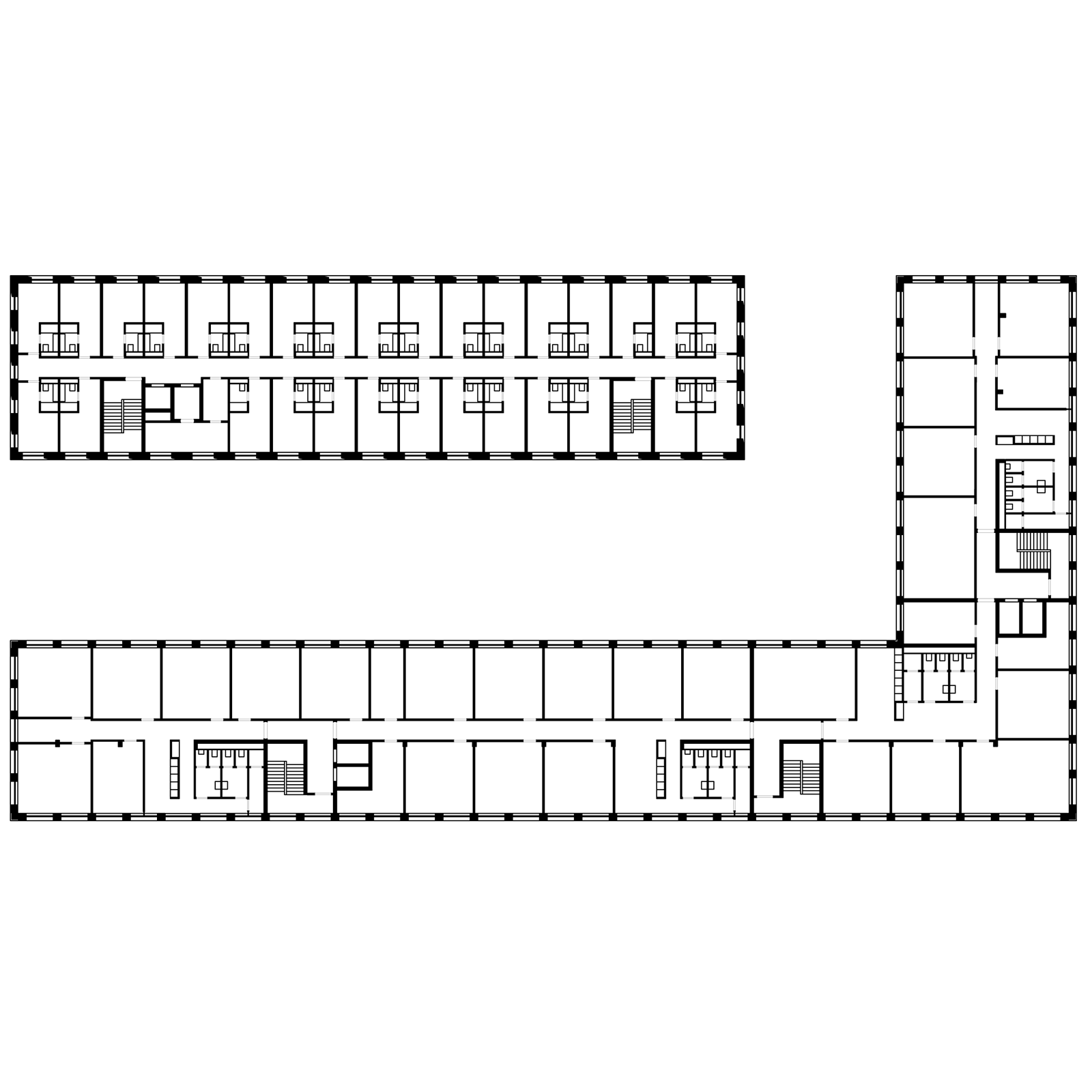
| Location | Georg-Ohm-Strasse 1, D-64283 Darmstadt |
| Client | GE4a Development Darmstadt GmbH |
| Building period | 2017–2019 |
| Volume | BGF 16.410 m² |
| Procedure | Study with direct commission |
The two-part ensemble of offices and hotel blends into a neighborhood undergoing dynamic change—the Am Kavalleriesand district, located in the western part of Darmstadt within walking distance of the central station and the university. The vertically oriented volume of the hotel dovetails with the L-shaped office building, following its axis of alignment. The two volumes are thus clearly defined as an urban ensemble. Like a courtyard house open on two sides, it is traversed by a publicly accessible L-shaped space that can be entered from both sides. As an open structure, the ensemble connects with the urban surroundings, thus creating a high quality outdoor space in the developing neighborhood. The complementary uses of the two buildings add an interesting new element to the Rhine-Main technology location. To this end, the design creates a clear unit in the urban fabric – among other things, through the common idiom of the façades. The Portuguese limestone lends the building a light, highly sophisticated appearance. Large windows in deep recesses, their edges beveled on alternate sides, and large-format, suspended natural stone panels generate an abstract, sculptural effect in the outer shell and reinforce the monolithic character of the buildings.