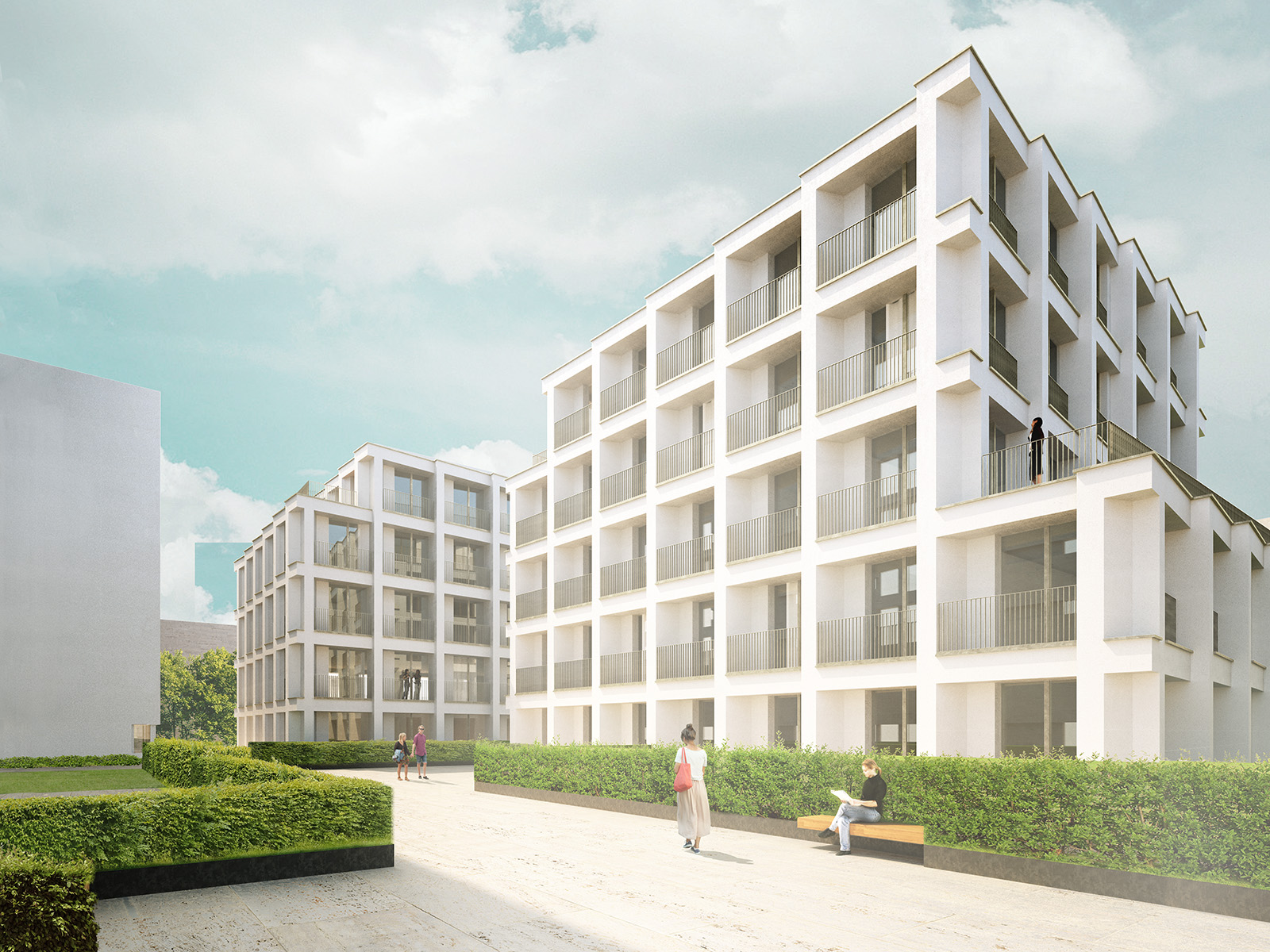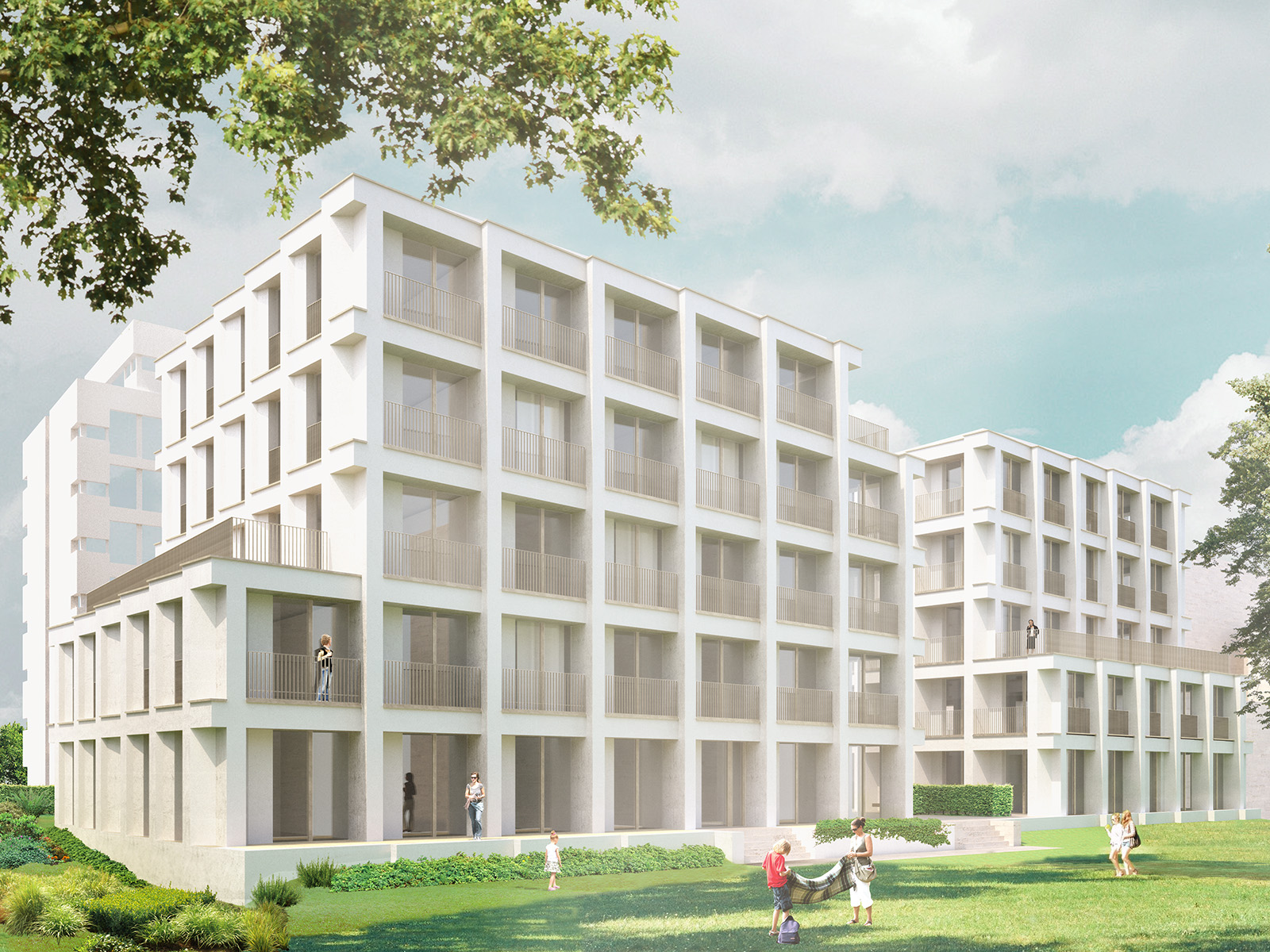

| Location | Berlin |
| Client | Private |
| Building period | Under execution |
| Volume | GFA 3350 m² |
| Procedure | Direct commission |
Both hotel and apartment houses on a rear-facing courtyard plot are reminiscent in position and design of two summer houses. Together with the existing buildings facing the street, they create a new spatial situation, which will be developed as an attractive green space. Accessible via a flight of stairs from the street, hedges guide you through the “Garden District” to the respective entrances, while also inviting you to linger with strategically placed benches. Architecturally, the idea of a “summer house” site is continued in the structure’s volume and façade. Large windows and loggias create a proximity to the garden and courtyard. Through the staggered façade elements on each axis, the generous loggias, as well as the well-proportioned inserts in the volume, the buildings interact in a multi-layered way with each other and with the environment. The light plaster façade is based on the materials of the original building. In the new five-storey buildings there is room for 89 rooms or apartments, all of which have a private outdoor space: terraces on the ground floor and loggias on the upper floors.