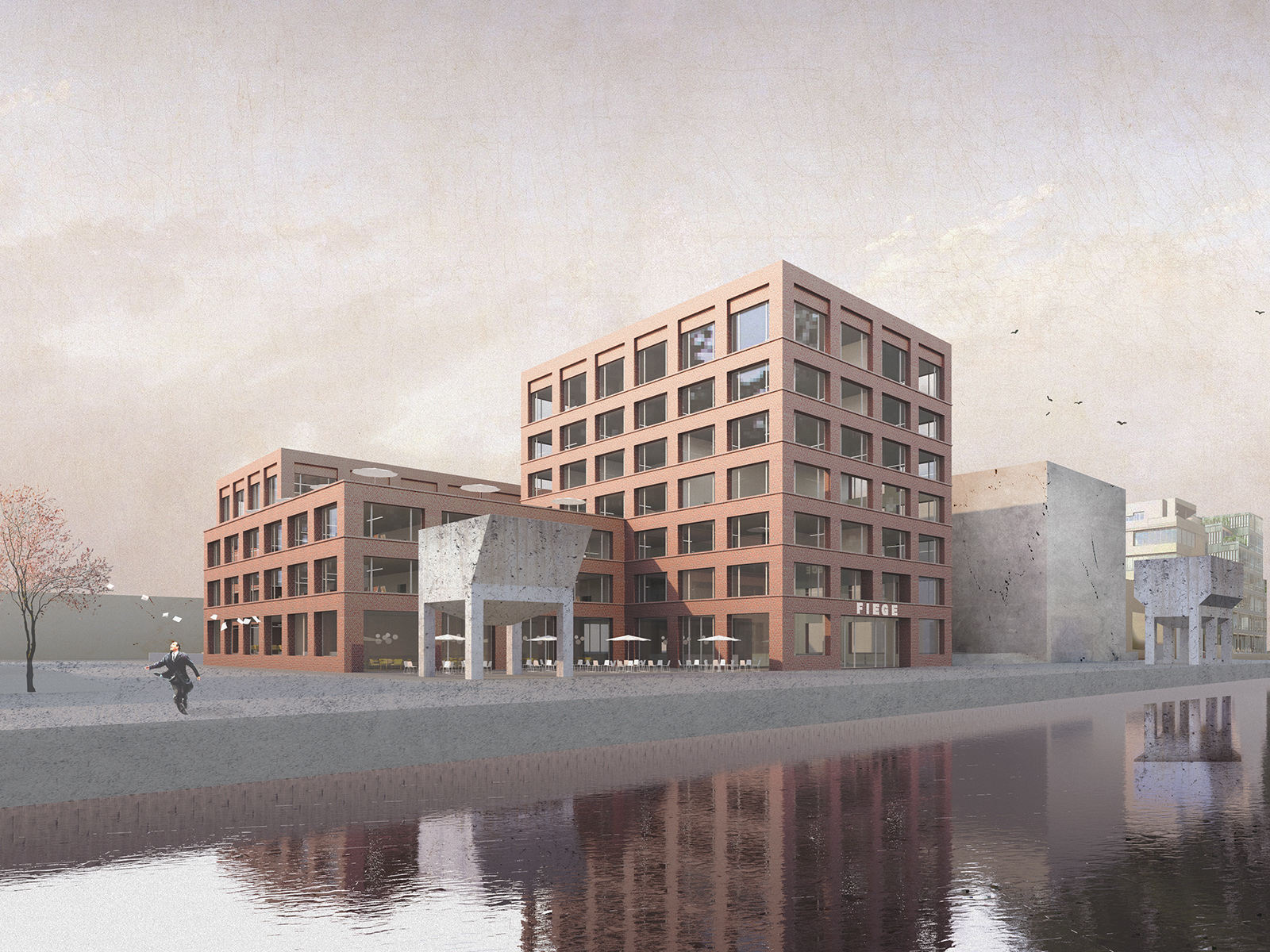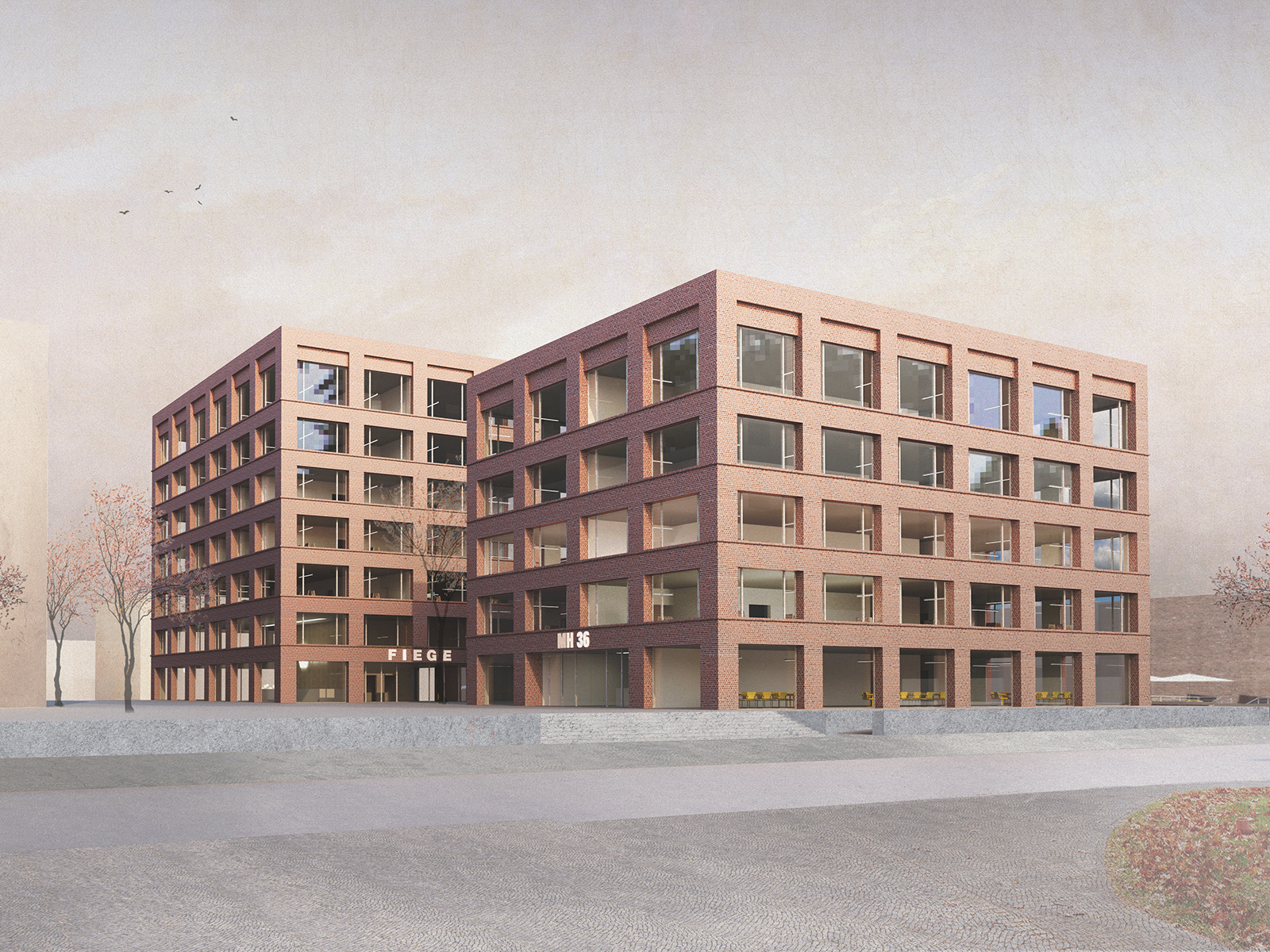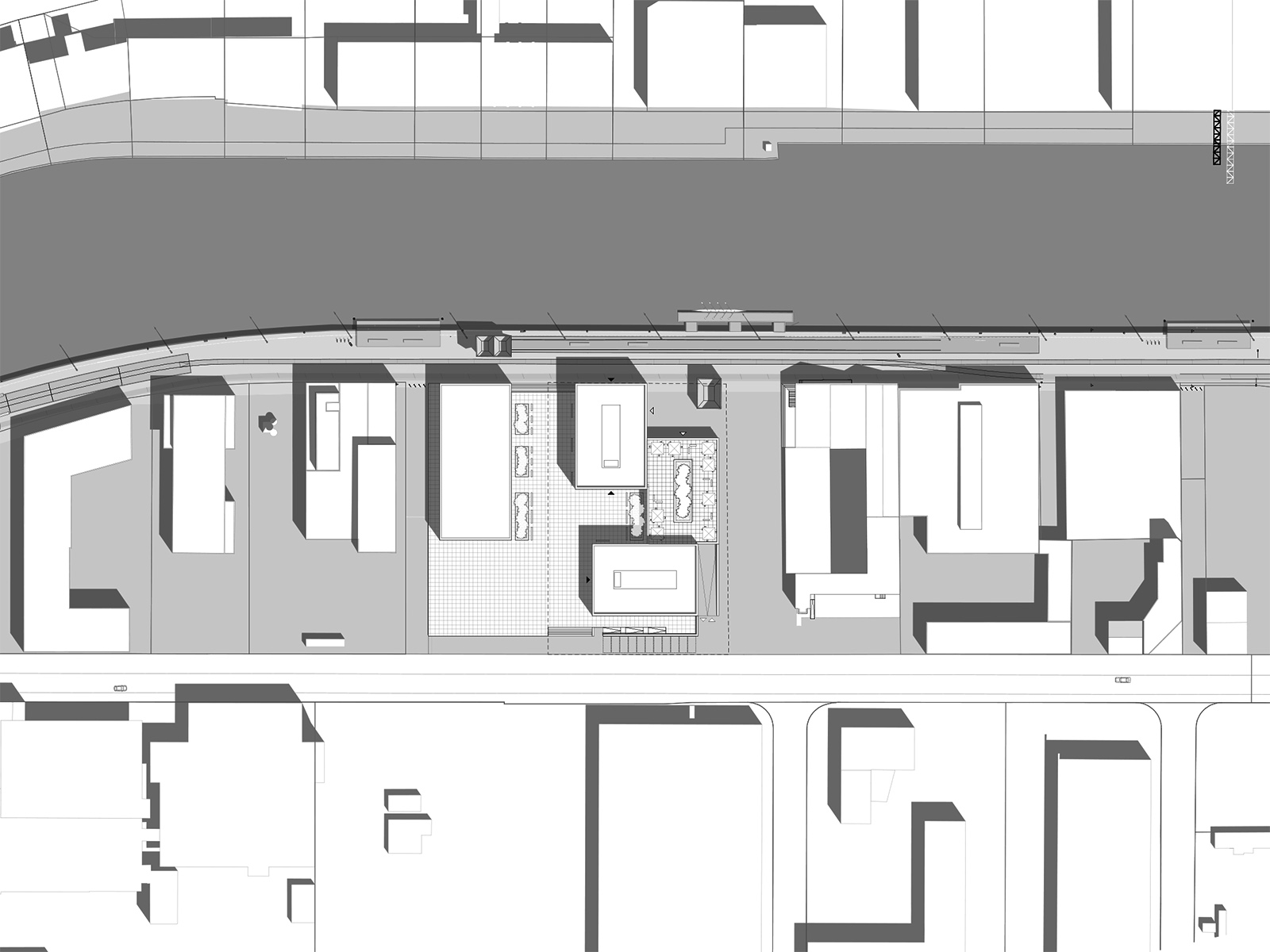


| Location | Am Mittelhafen 36-40, D-48115 Muenster |
| Client | FIEGE Logistik Stiftung & Co. KG |
| Procedure | Competition 2020, 2nd prize |
In both urban planning and architectural terms, the design pays tribute to the industrial history of the area and transforms the features of traditional port architecture into a contemporary and timeless architectural language. The composition of three buildings with the same basic geometry and staggered heights results in an urban structure with an enlivening silhouette. Facing the port with its highest point at seven storeys, it clearly communicates its corporate headquarter status. At the same time the new building demonstrates respect for the neighbouring property to the east with a lower structure, also creating space for a large roof terrace with a view of the port. As a building without a rear, the house faces both the street and the promenade on Münster’s Kreativkai, which is currently being developed, with its open spaces and various entrances. Places with different atmospheres define the character of the ensemble. The red-fired water-struck brick connects the building to the port’s past. The stacked storeys, emphasised by the horizontal banding of the façades, is a reference to the old warehouses of the quarter.