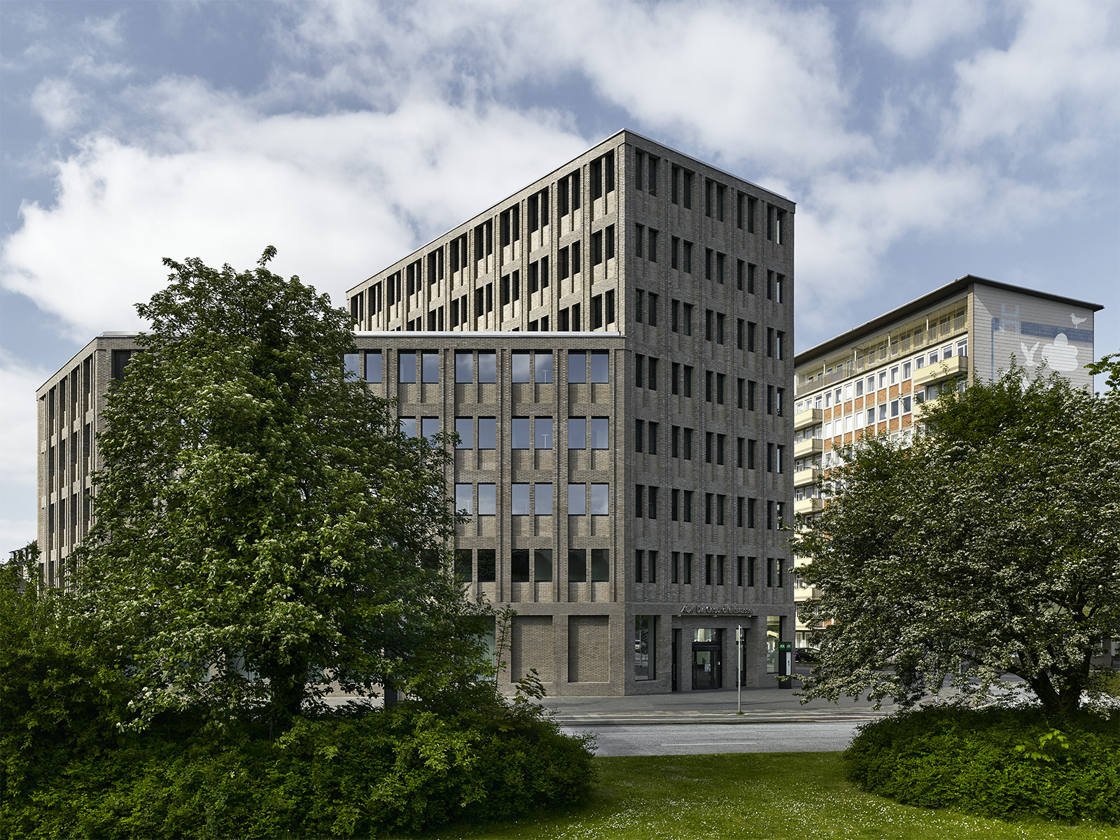
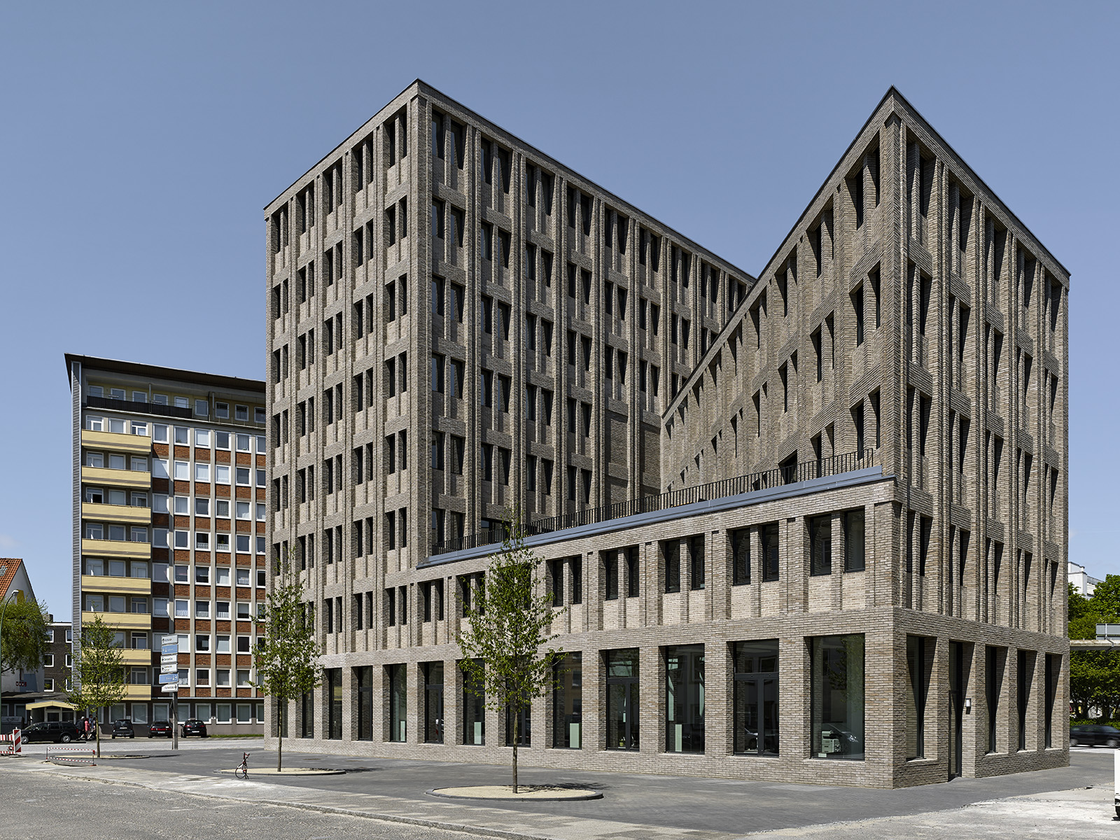
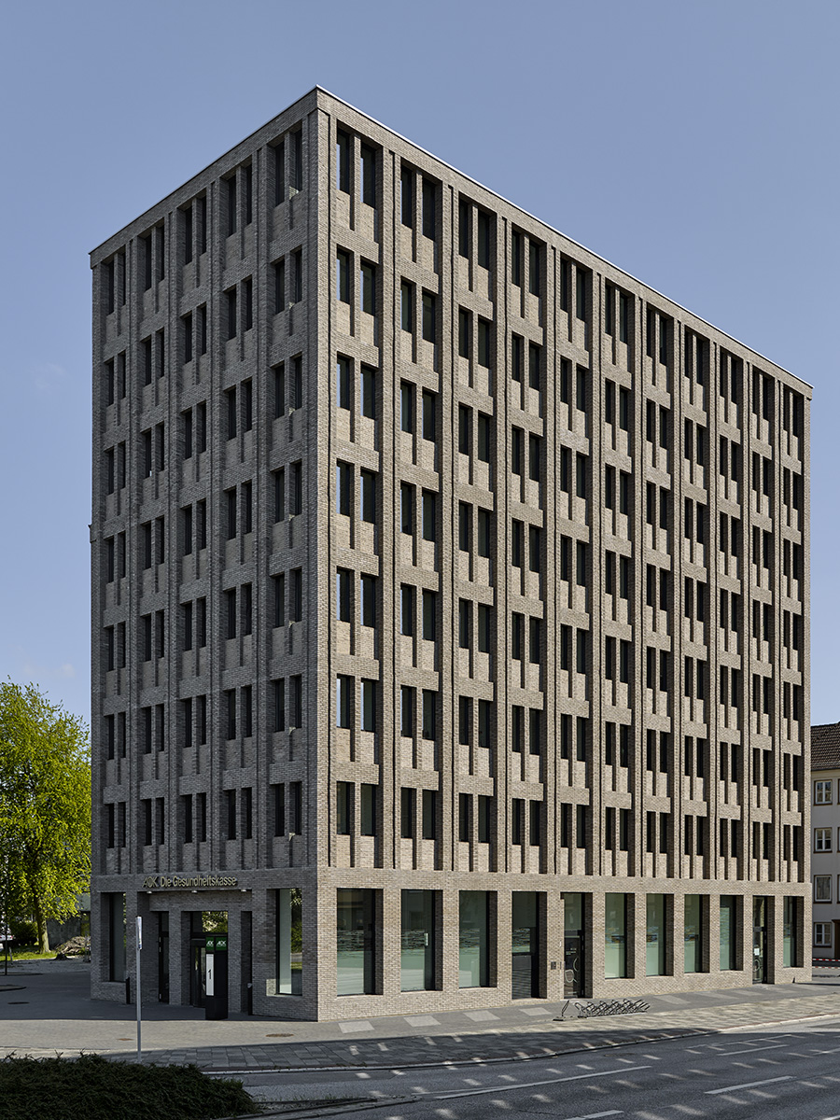
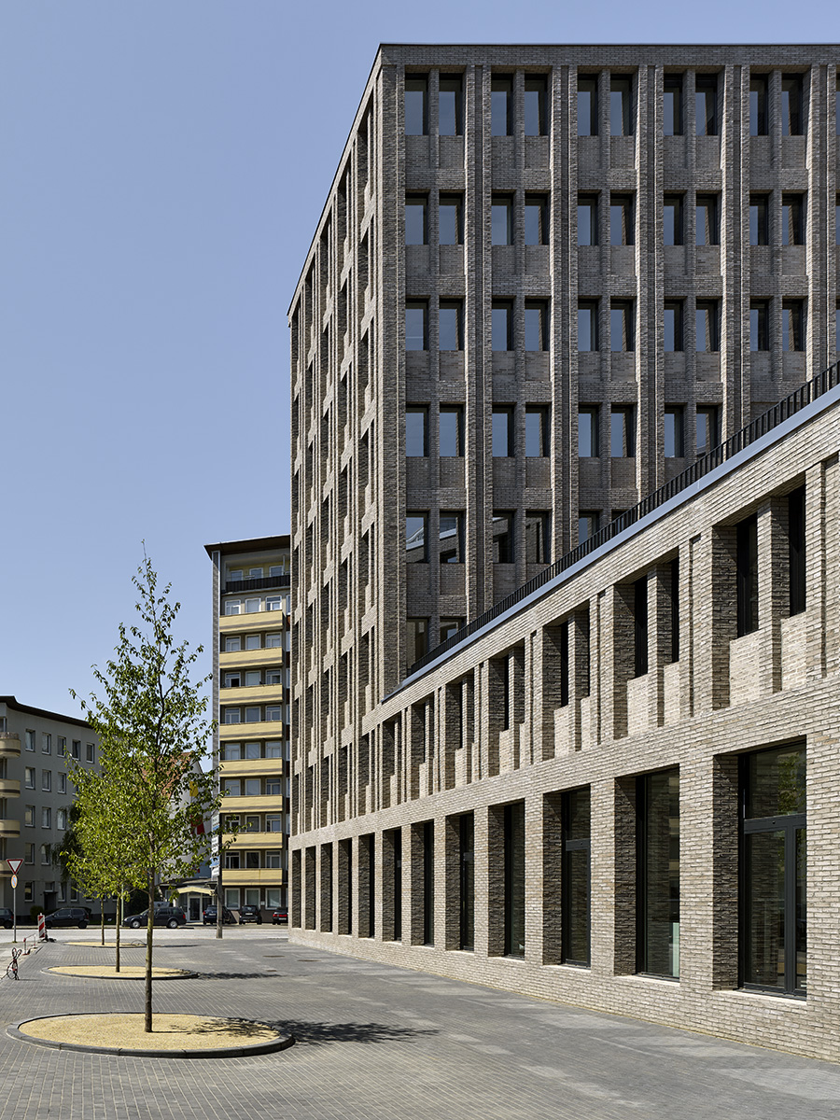
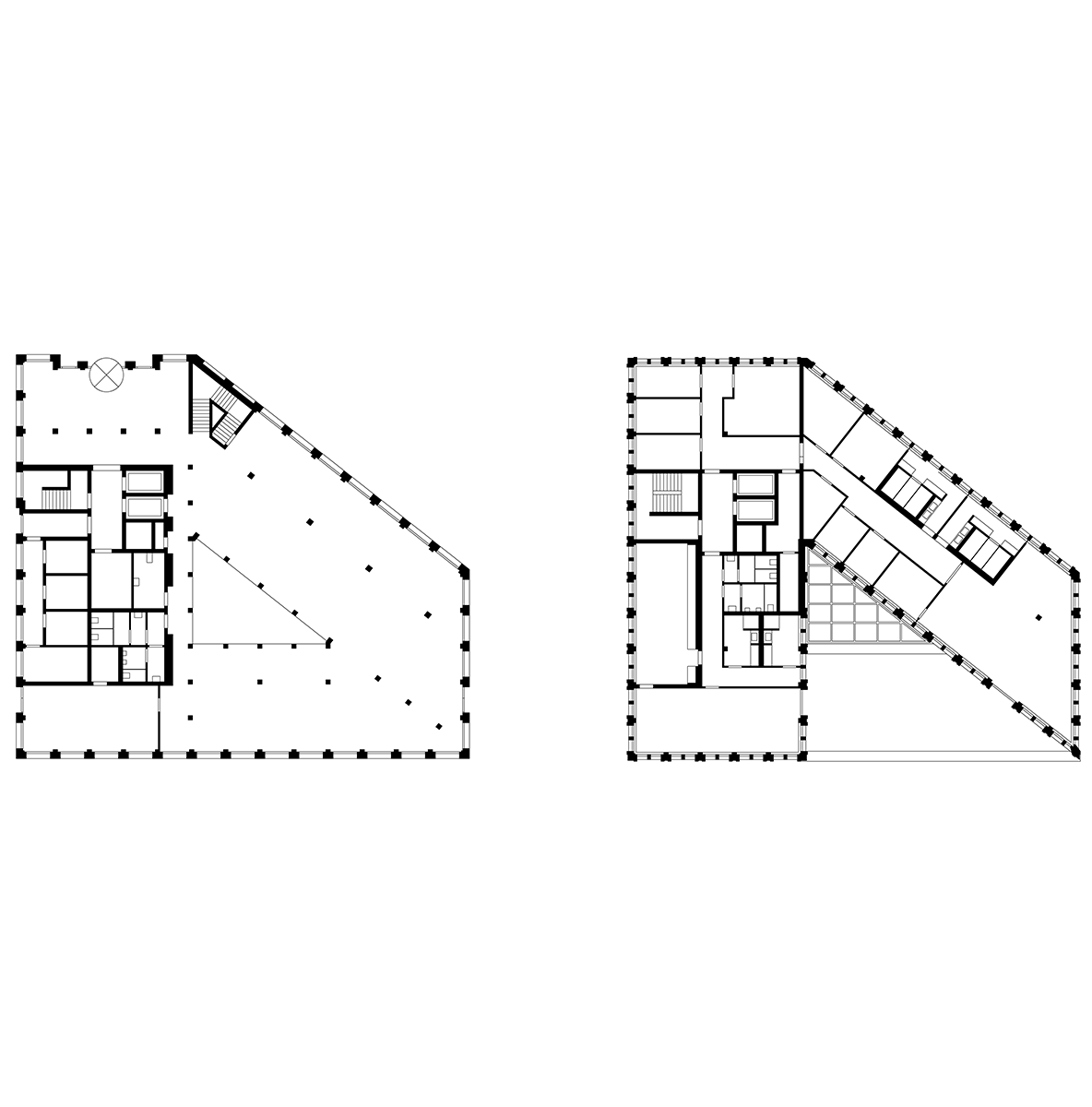
| Location | Columbusstraße 1, D-27570 Bremerhaven |
| Client | AOK Bremen |
| Building period | 2011–2015 |
| Volume | GFA 4.900 m² |
| Procedure | Competition 2012, 1st Prize |
The new building for AOK Bremerhaven lies midway between the port and the city. In urban design terms, it expresses the transition between the cityscape, the harbour’s maritime flair and the green areas around a small yachting port. Tapping into the existing structures’ alignment and scale, the building nonetheless seems to function as an autonomous urban figure linking the elements in its immediate environment. A cavity that also structures the interiors is formed at the centre of the three building sections, which are configured as a triangle. The contouring of the main columns transposes motifs from brick Expressionism and points to northern German architectural tradition. In addition, the textured surfaces of the brick facade underscore the building’s figurality, with the material establishing a link to both historical and contemporary port architecture.