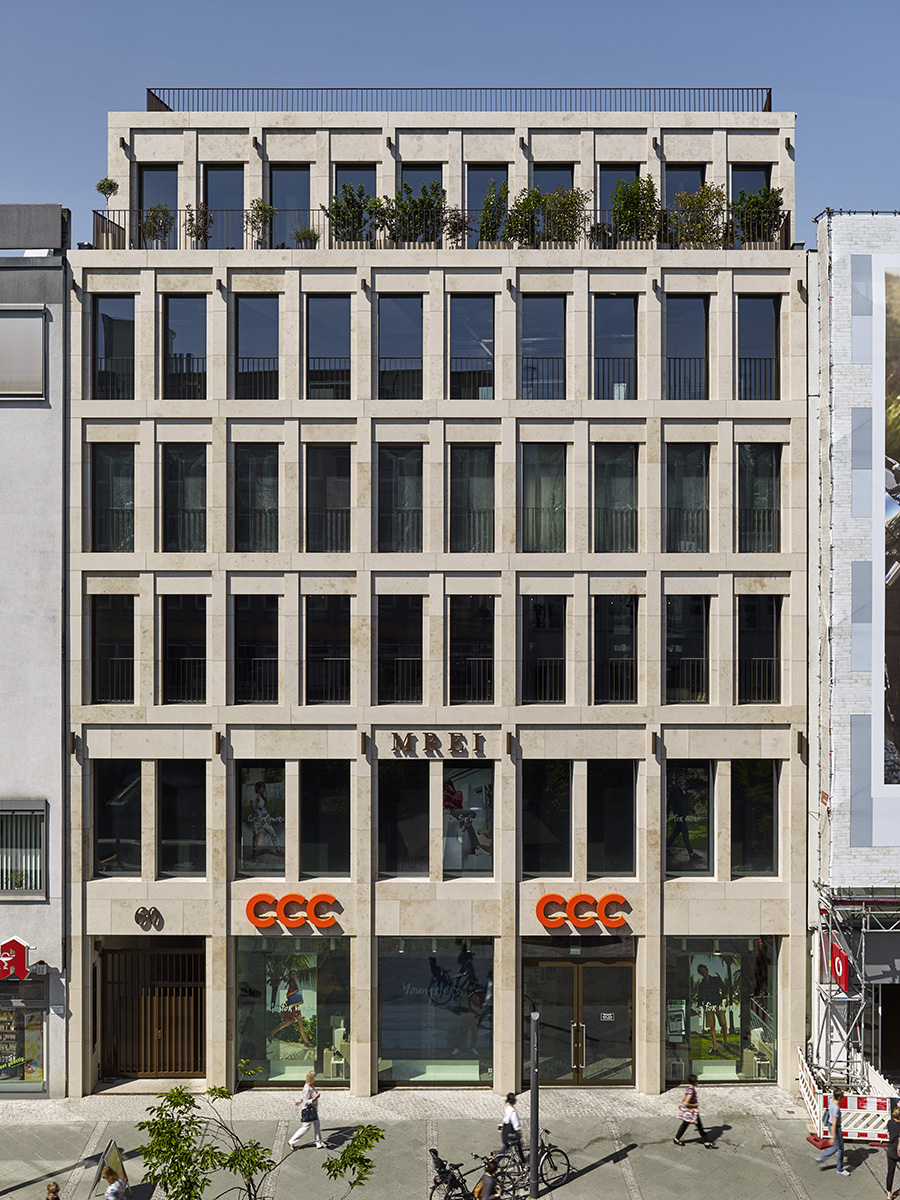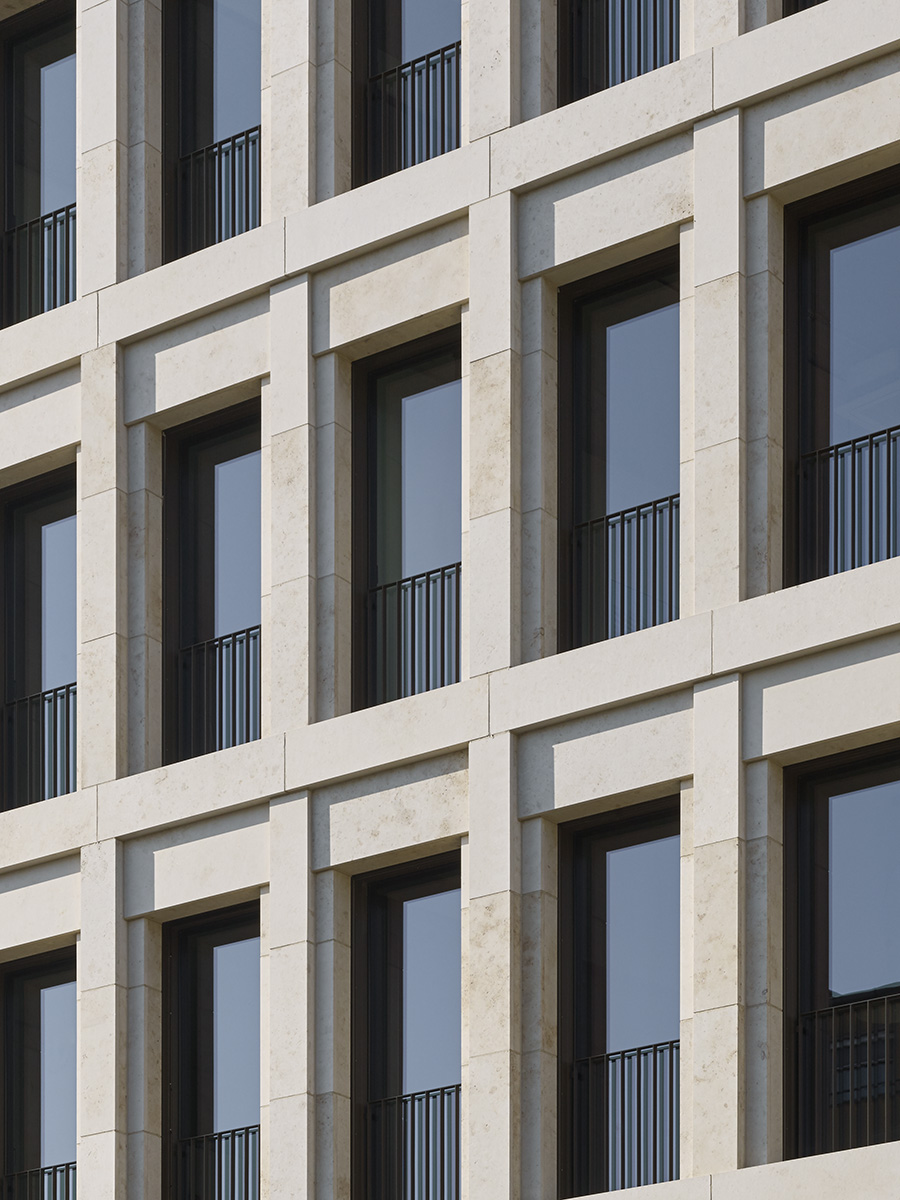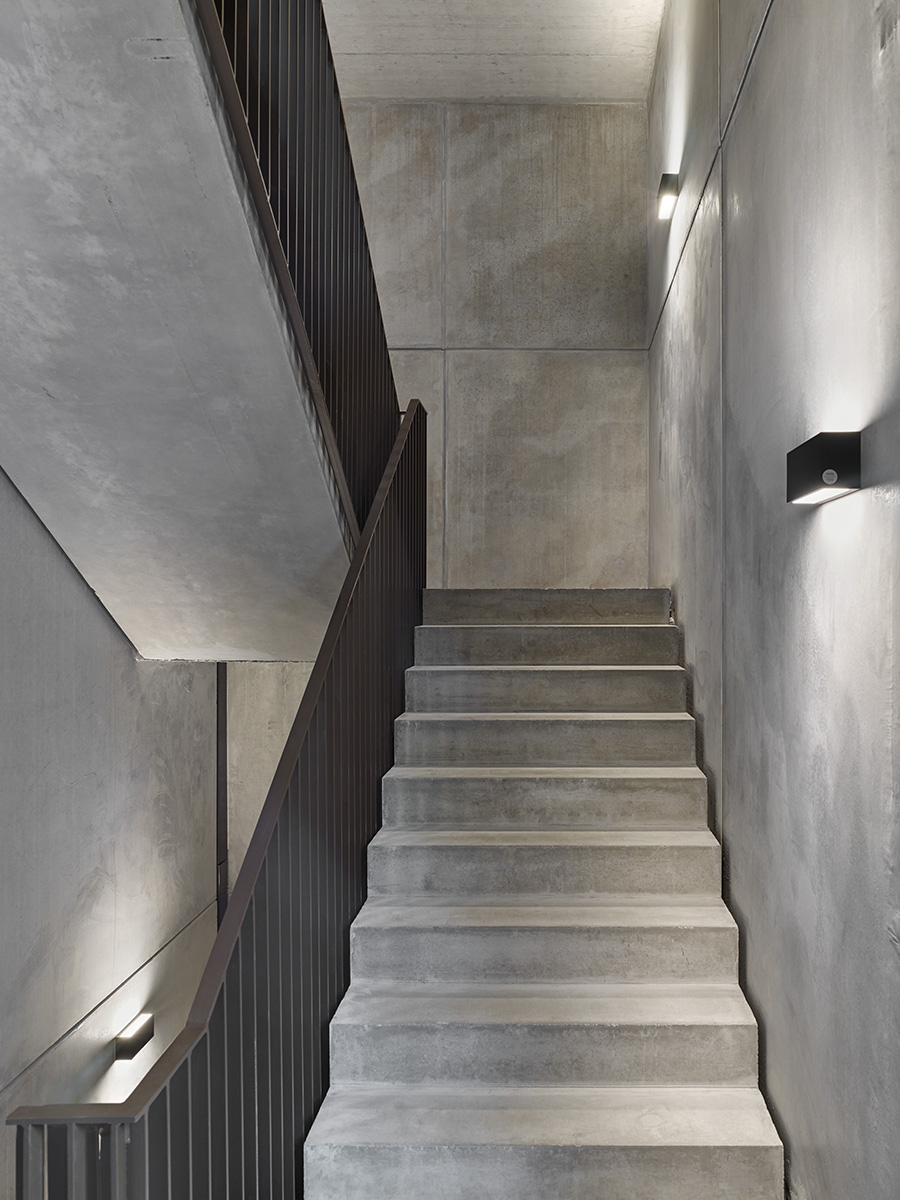


| Location | Wilmersdorfer Strasse 60/61, 10627 Berlin |
| Client | MREI Wilmersdorfer GmbH |
| Building period | 2016–2017 |
| Volume | GFA 2.800m² |
| Procedure | Direct Commission |
Wilmersdorfer Strasse, Berlin’s first pedestrian zone, with its heterogeneous architecture shaped by the city’s history, has been rediscovered as an attractive shopping precinct and extensively modernized in recent years. The modern urban block, containing offices and commercial units will fill a gap left by World War II. By dismantling the provisional arrangement of the 1950s and reconnecting with the original Gründerzeit building from 1908, the new build restores the architectural and aesthetic integrity of the streetscape. Based on the form of the earlier front building, the five-story structure refers back to the surviving sections of the old building via a two-story overbuilding of the courtyard. The high-grade natural stone façade translates the metropolitan character of the destroyed 1908 building into modern business premises. The abstract, unadulterated-looking façade is dominated by stone and glass, while the window profiles are concealed behind natural stone cladding. Pillars and bands are set back subtly in multiple levels, generating a relief with a strong sense of depth, whose rhythmic articulation brings tranquility to the heterogeneous structure of the surroundings.