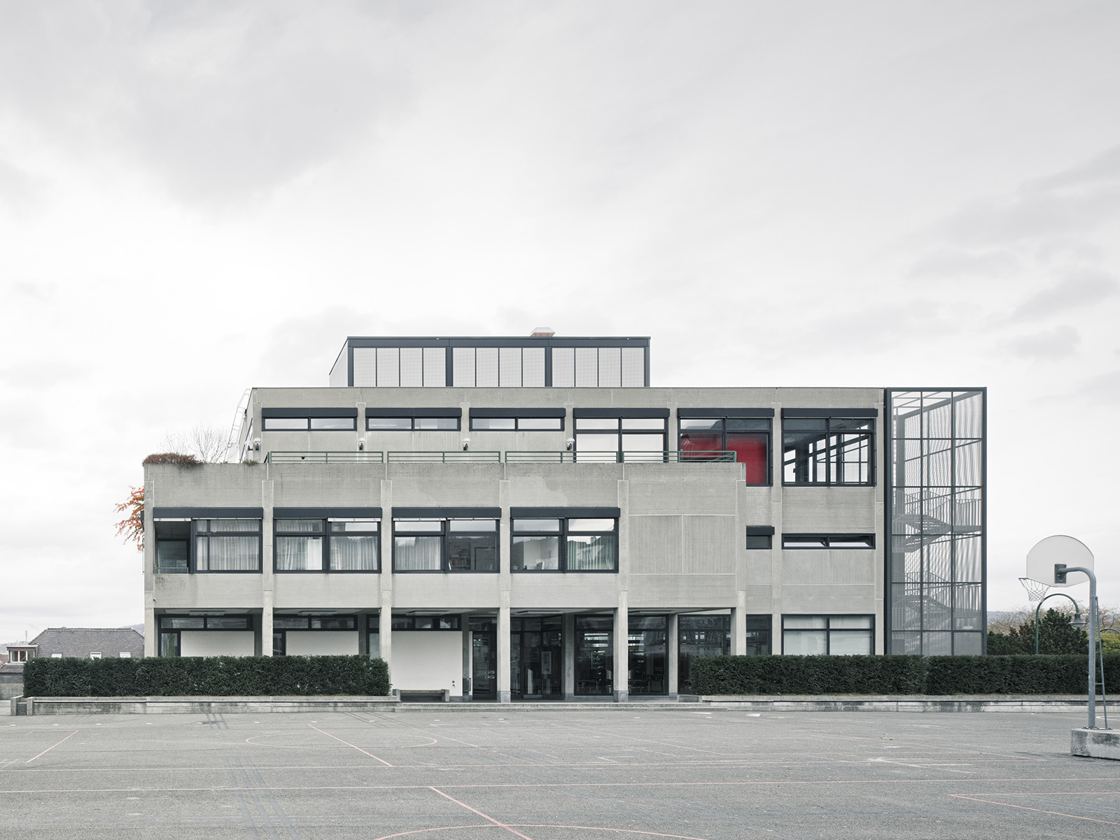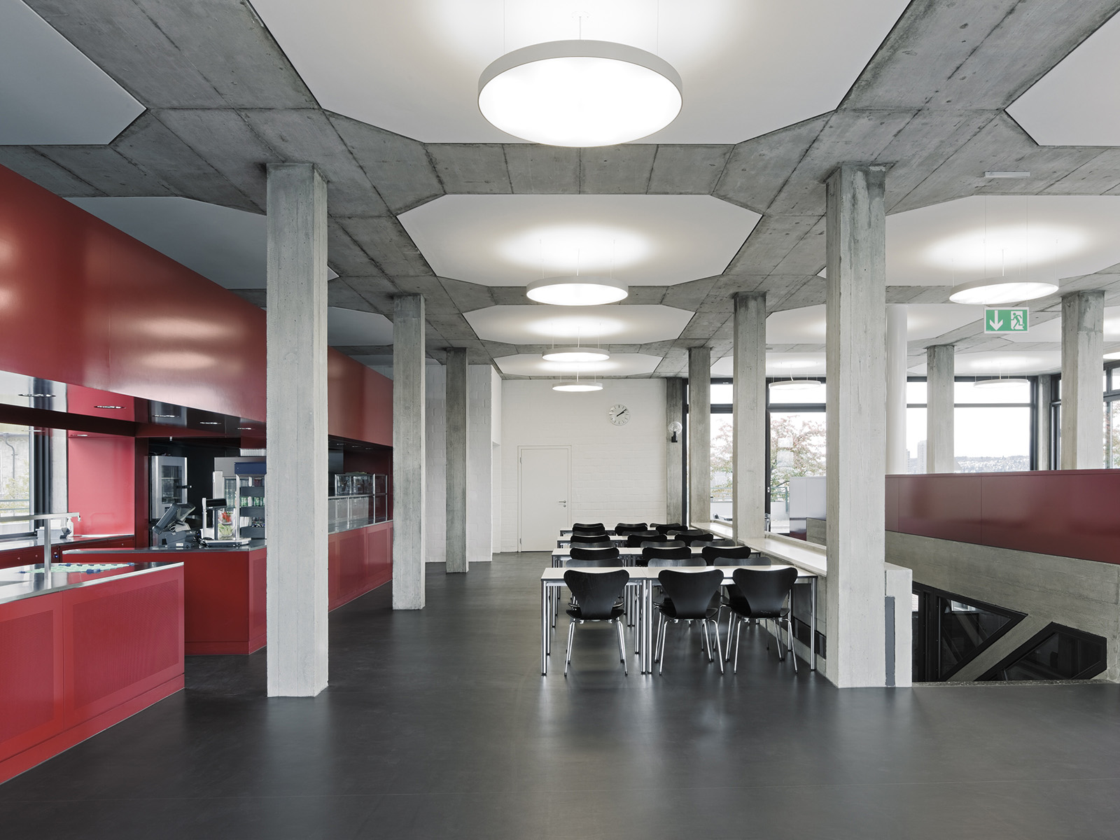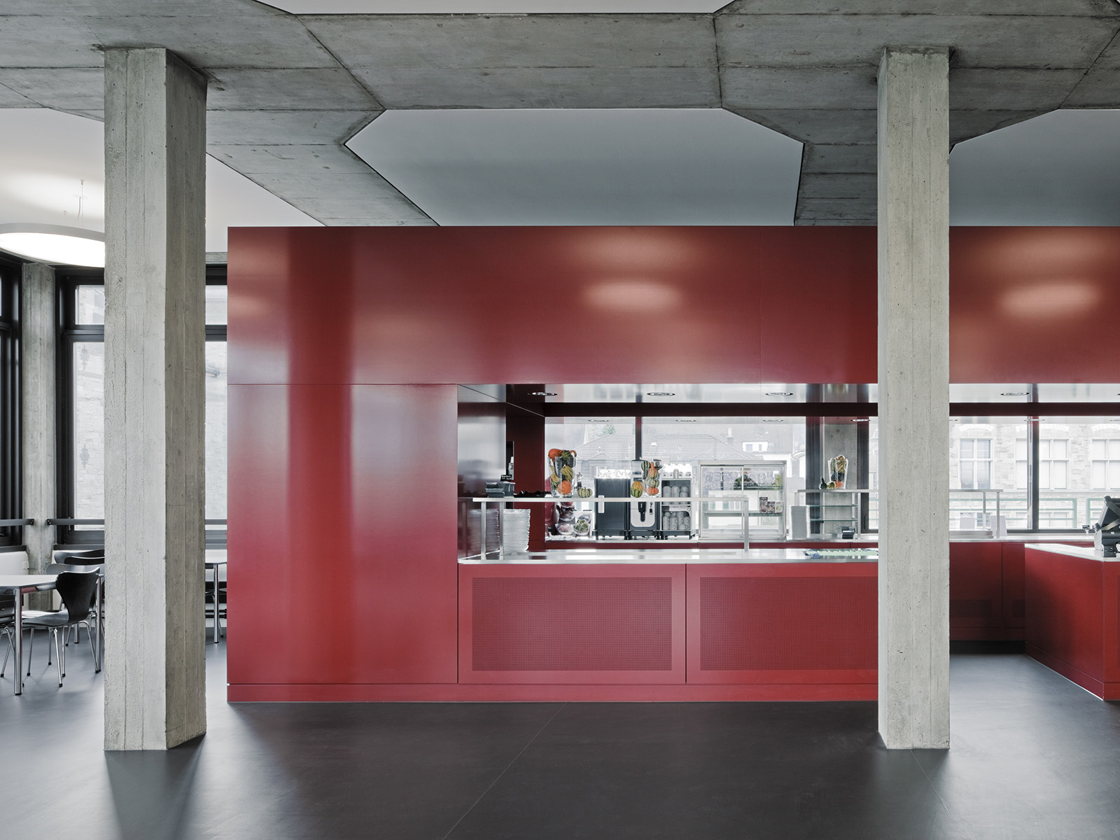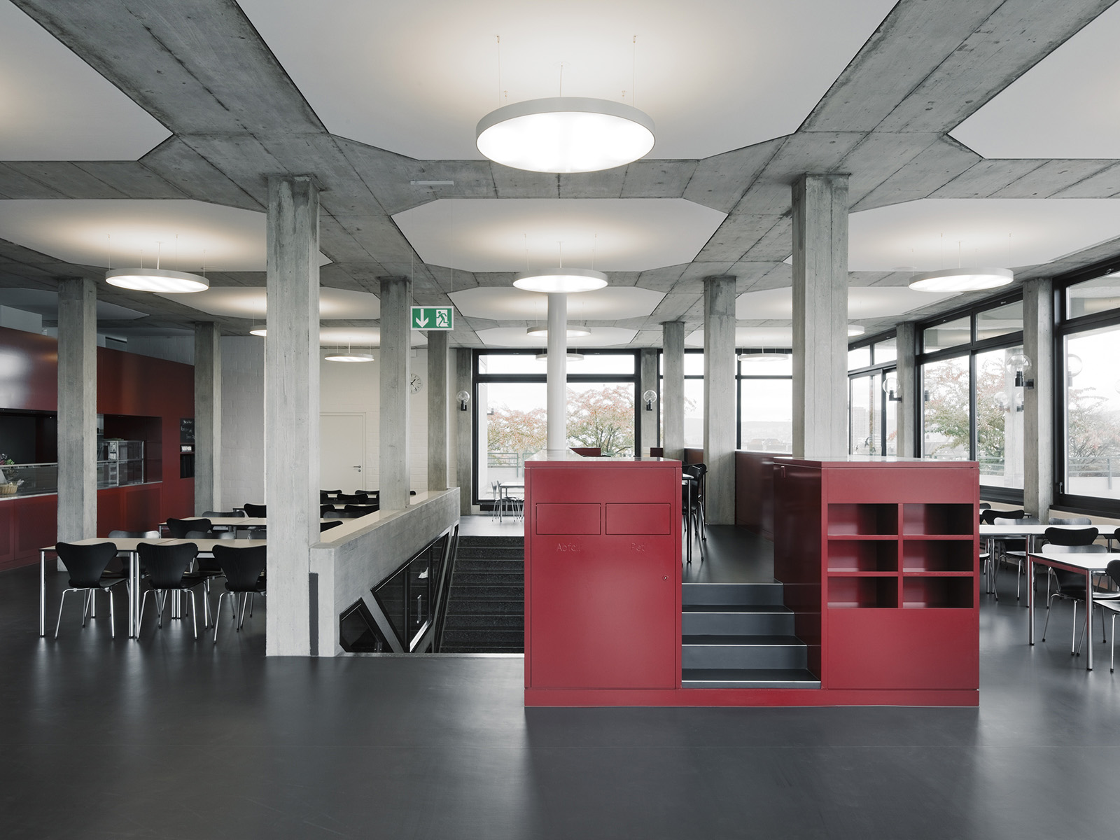



| Location | Schrennengasse 7, CH-Zürich |
| Client | Secondary School and Vocational Education Centre Zurich Construction Department |
| Building period | 2008–2010 |
| Volume | GFA 450 m² |
| Procedure | Direct commission |
The refectory area of the Kantonsschule Wiedikon has been revitalised through conversion, refurbishment and reconstruction measures. A dining and snack area has been created to meet contemporary needs. At the same time, it serves as an event space for the school. The existing exposed concrete structure was retained and incorporated as a design element. The buffet area is designed as an accessible spatial structure, in which all necessary equipment can be housed. A further visible intervention is the gallery near the stairs, which, like the buffet furniture, forms a second body in the space. A flush suspended acoustical ceiling has been inserted within the pre-exisiting honeycomb structure of the ceiling, creating a good acoustic environment. The new lighting, consisting of one lamp for each honeycomb panel, results in a functional unit with the ceiling.