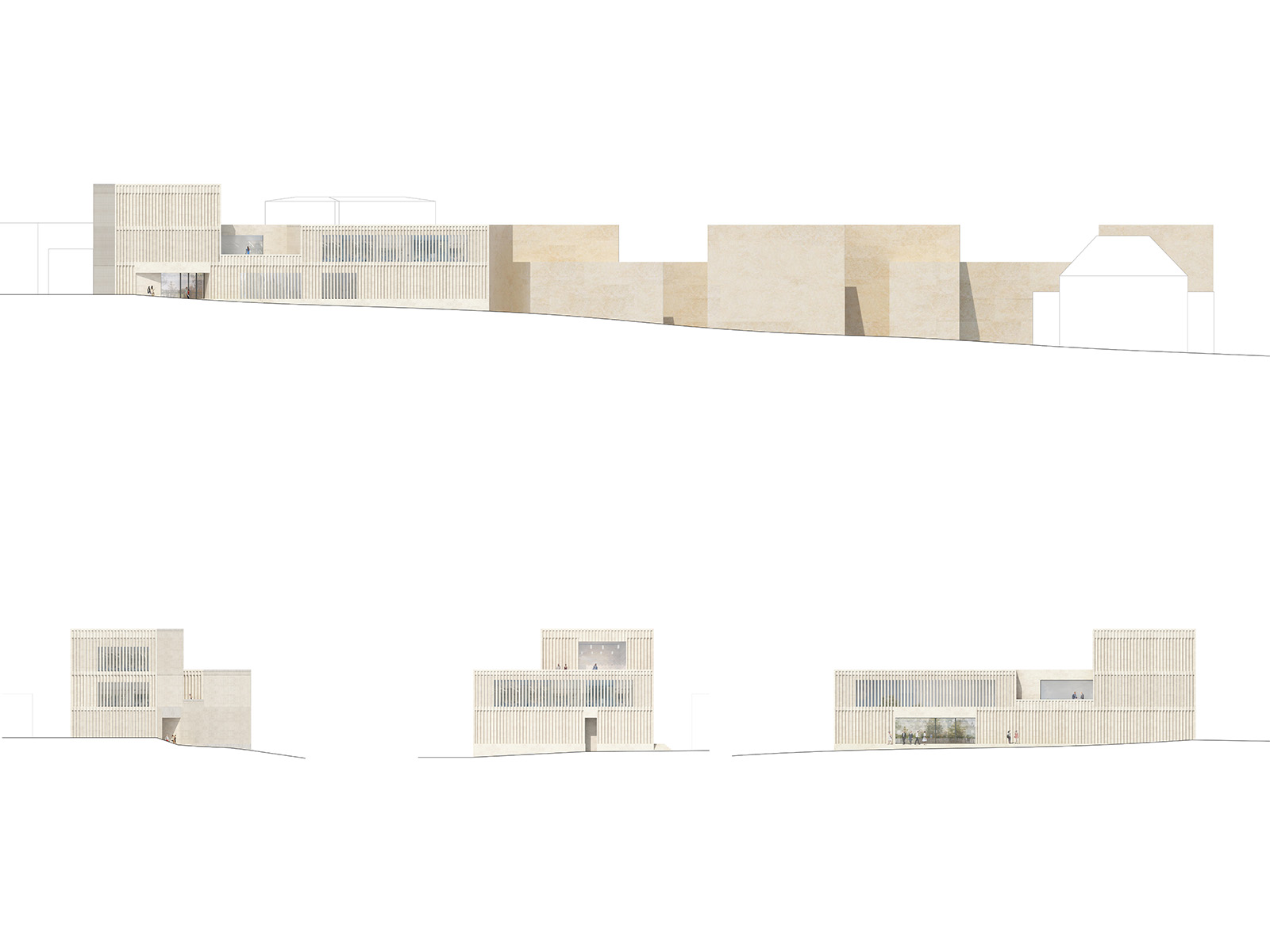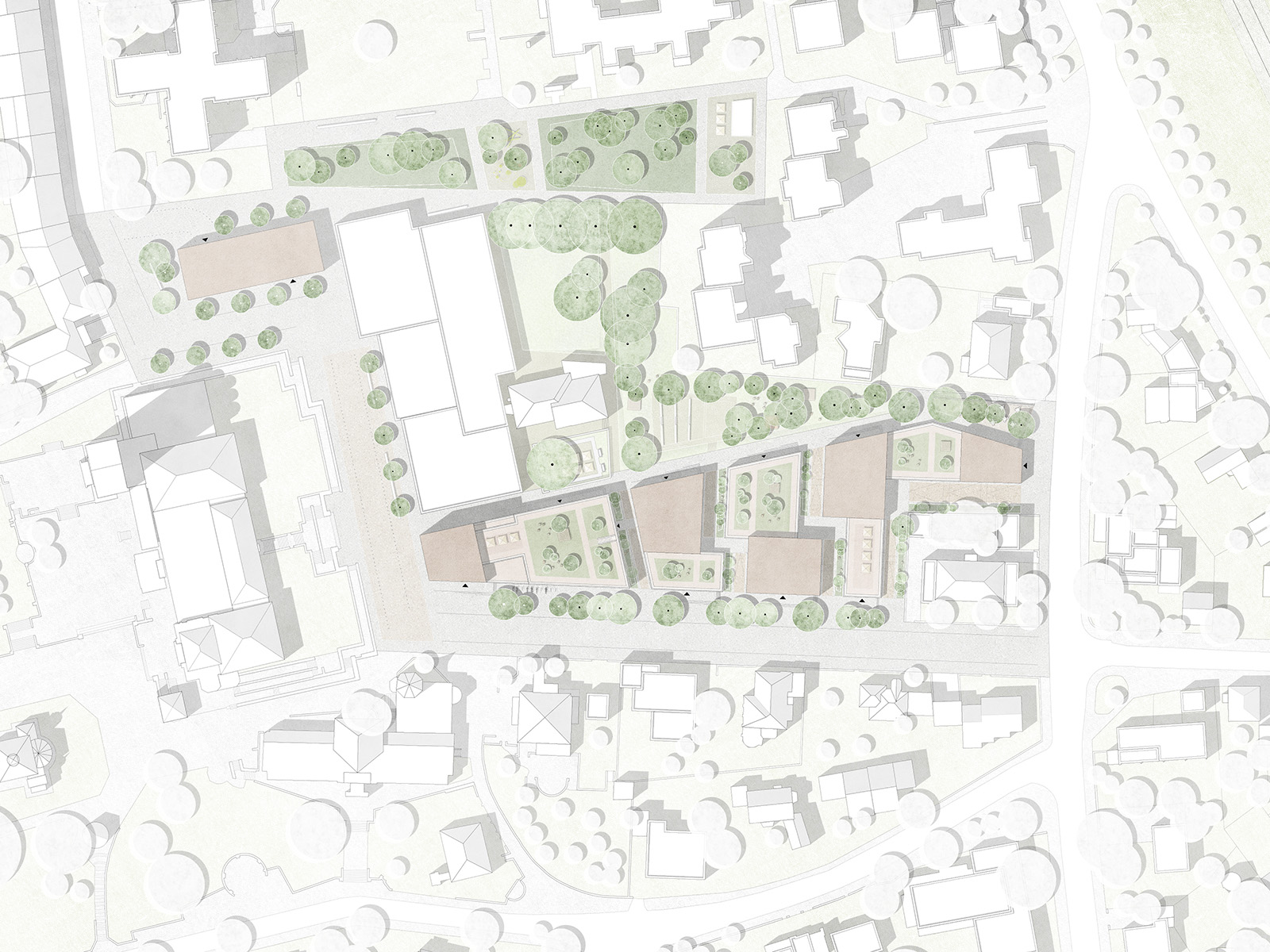

| Location | Darmstadt |
| Procedure | Competition 2018, 2nd Prize |
The City of Darmstadt has applied for the Mathildenhöhe to be granted the status of a UNESCO World Heritage Site. Plans are in place to build a visitors’ center to enable the museum, park and artists’ colony to cope with an increased flow of visitors in the future. Developed in the context of the existing urban fabric, the ground plan of the new building gradually widens toward the west, its tapered end pointing to the exhibition building. Built as a tiered structure on the eastern slope, it follows the topography of the incline, thus mirroring the Mathildenhöhe complex to the west. The plan envisages the exhibition building forming the highest point in the whole complex, which rises naturally from both sides. As a horizontal volume with its highest point to the west, the visitors’ center provides a link between the exhibition building and the eastern slope. Its vertically structured light-colored façade clearly references the architecture of the exhibition building. Elongated pilaster strips running right the way around the visitors’ center slant either to the left or to the right on alternate floors. This creates an undulating shimmer, which can be read as a contemporary abstraction of typical art nouveau structures.