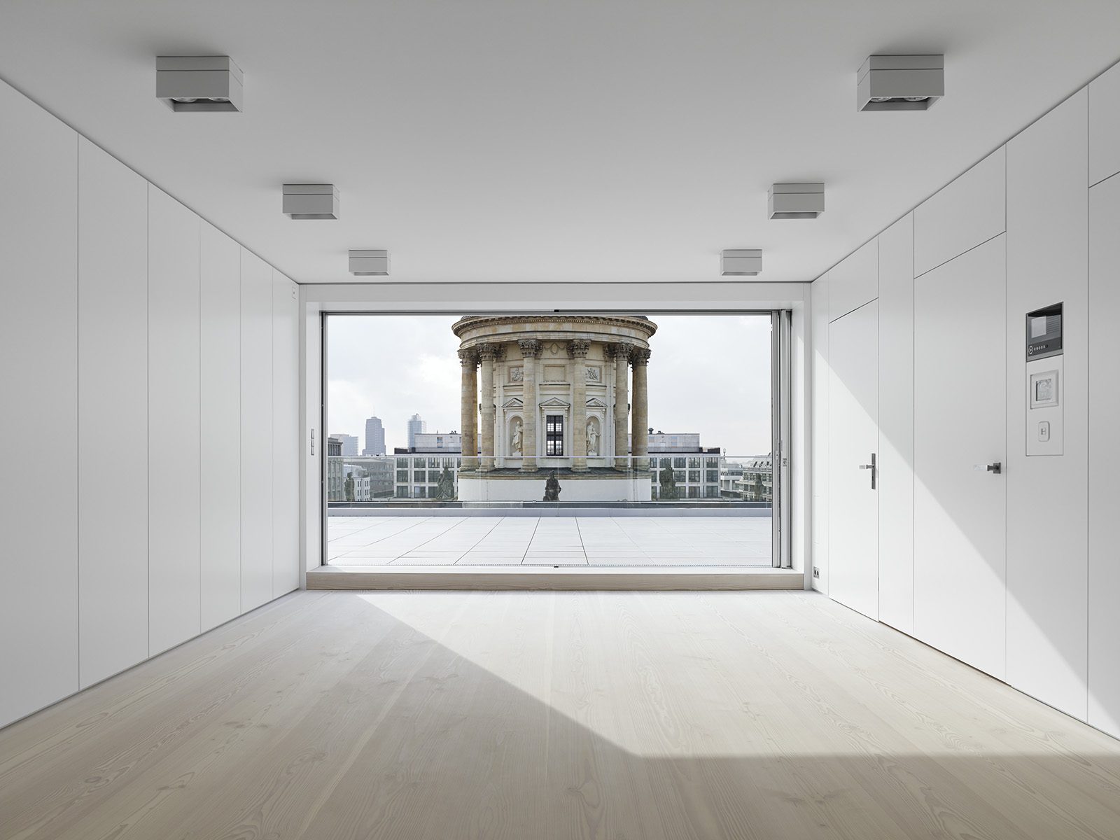
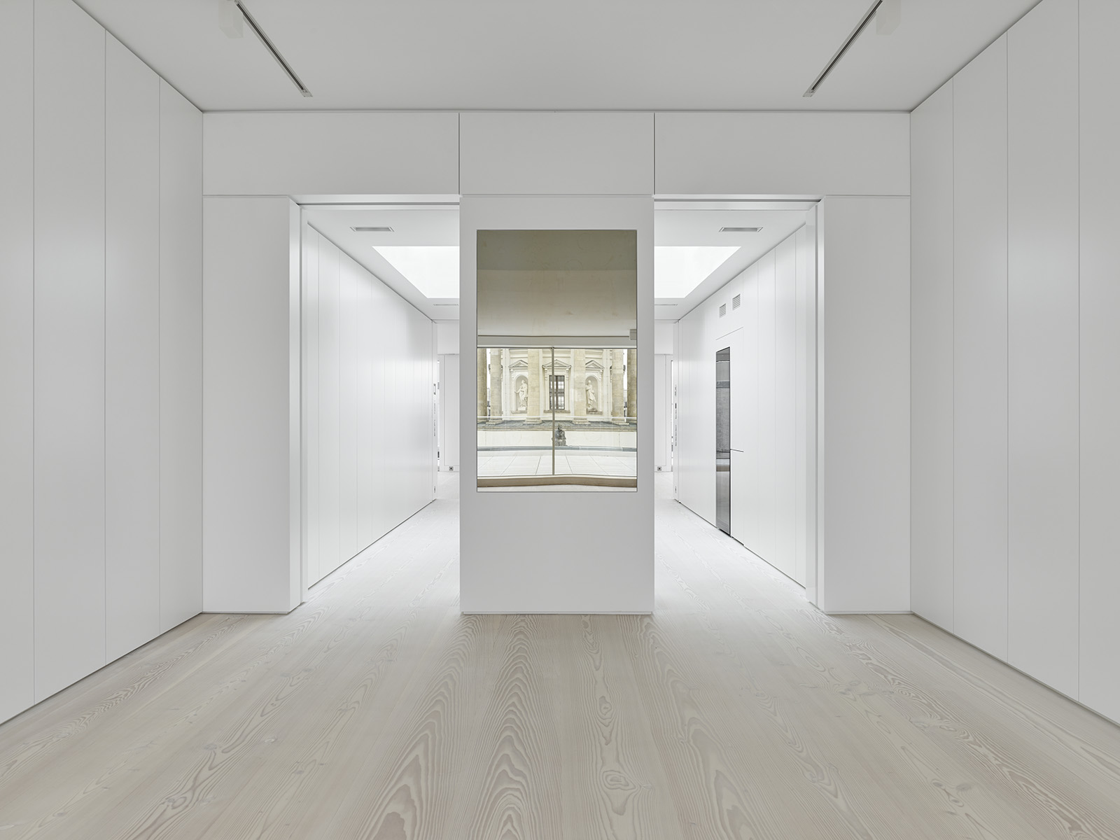
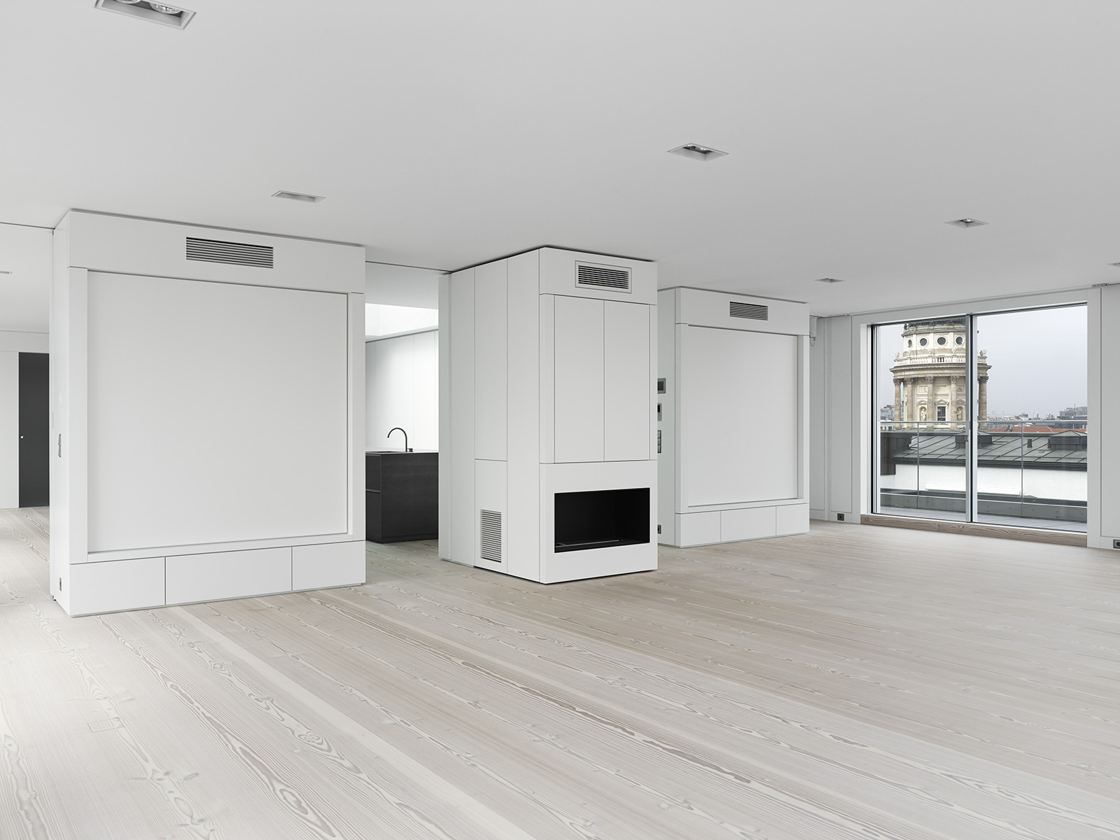
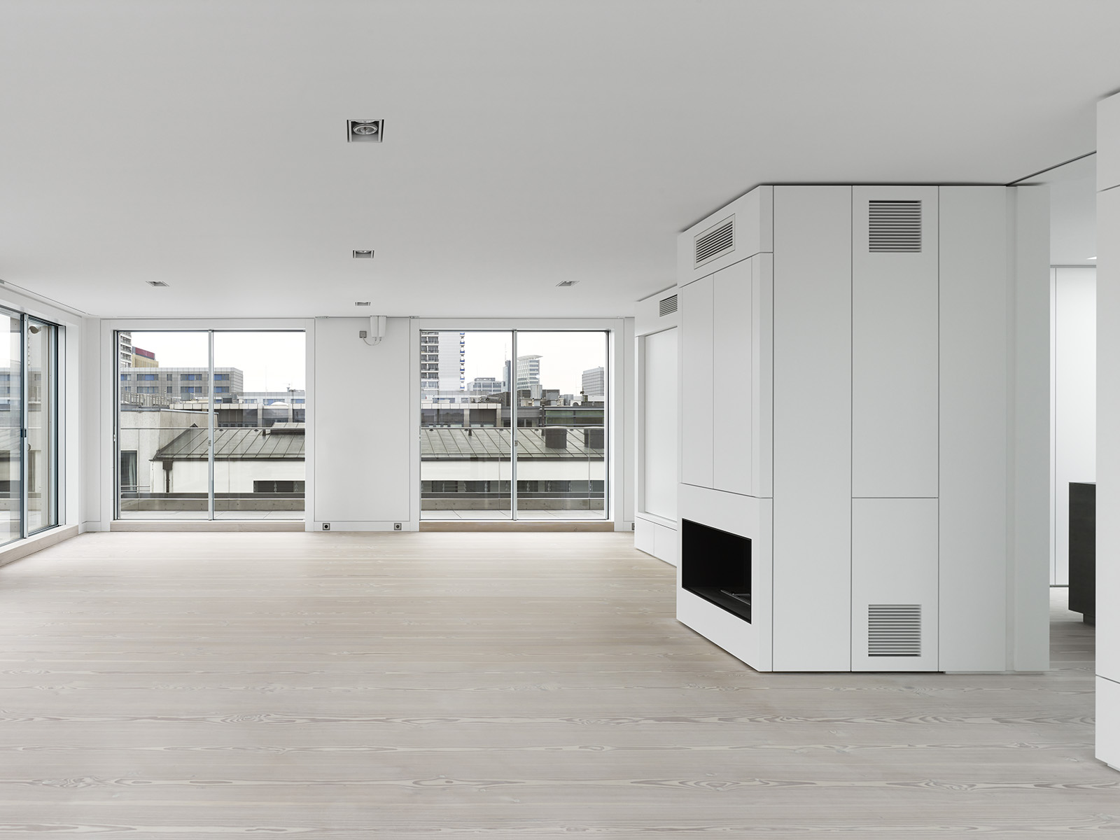
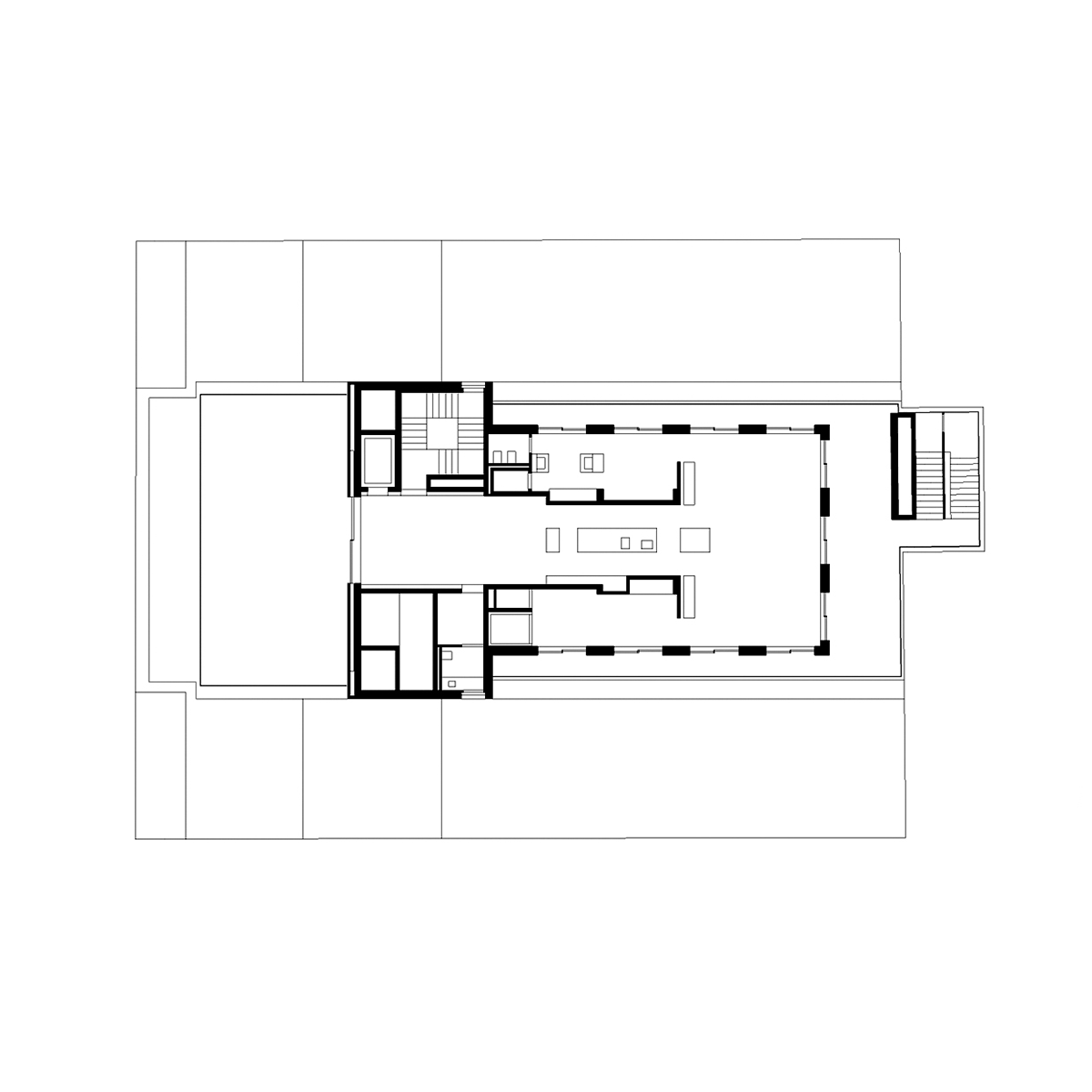
| Location | Markgrafenstraße 35, D-10117 Berlin |
| Client | private |
| Building period | 2012–2016 |
| Volume | GFA 300 m² |
| Procedure | Direct Commission |
The Bewag Haus—in a prominent site on the Gendarmenmarkt in Berlin, facing the Deutscher Dom (German Church)—was one of Max Dudler’s first projects in downtown Berlin. This residential and commercial building was constructed in 1997 on a site previously occupied by the city’s oldest power station. Almost 20 years later, a luxurious pavilion-style roof extension affording a panoramic vista across the city was added to the historic building. Complete with two terraces, the apartment’s elegant, timeless look develops thanks to carefully considered detailing coupled with high-quality materials. The kitchen island in hot-rolled steel plates creates a sculptural, hand-crafted appearance; the shower cladding consists of white marble. Massive wooden floorboards running the length of the rooms underscore the flat’s perspectival orientation towards the Deutscher Dom. The view from the dining room opens directly onto this historic monument, while the living room looks out towards the Rotes Rathaus (City Hall), the television tower and the Berliner Dom (Berlin Cathedral).