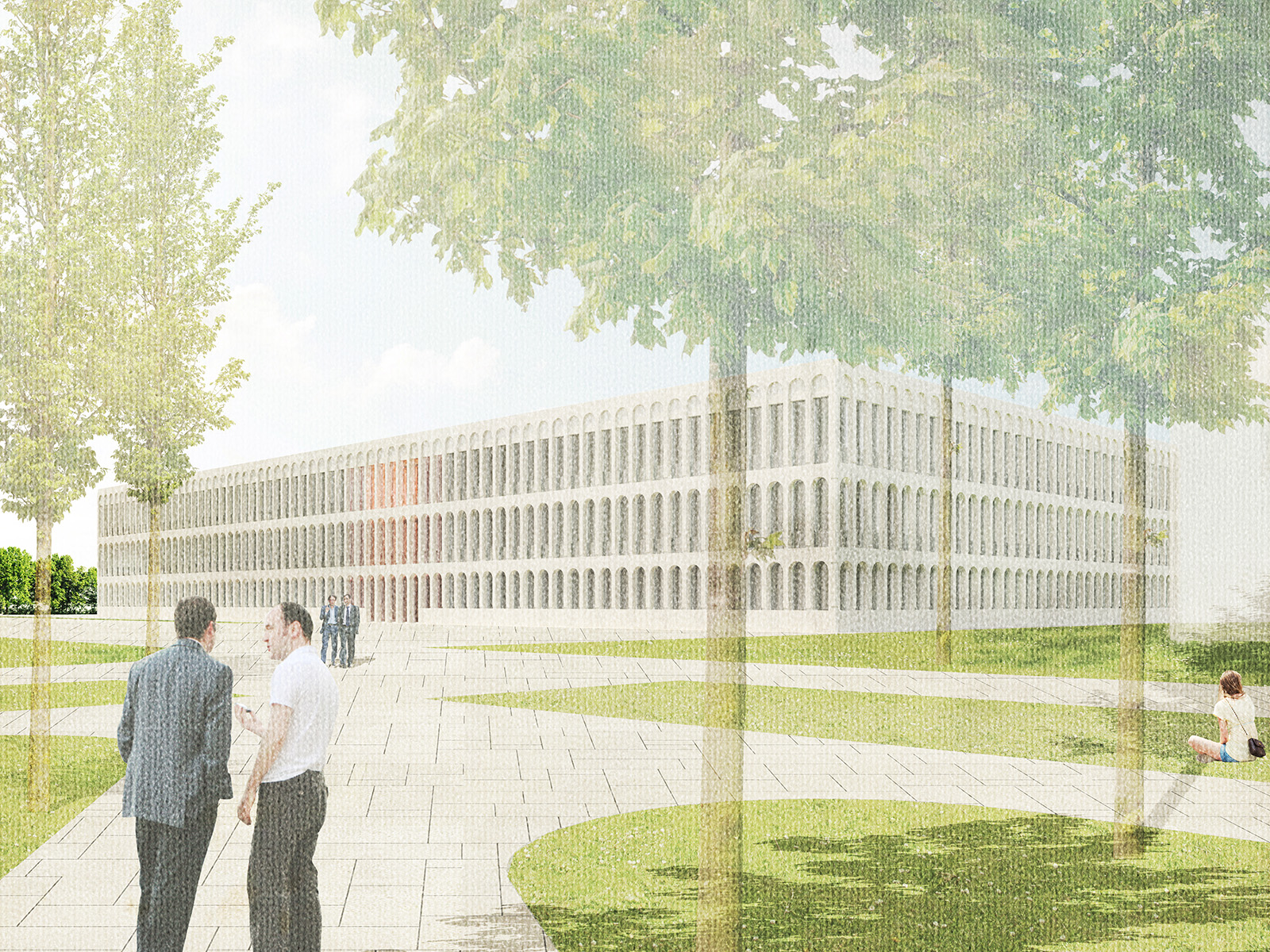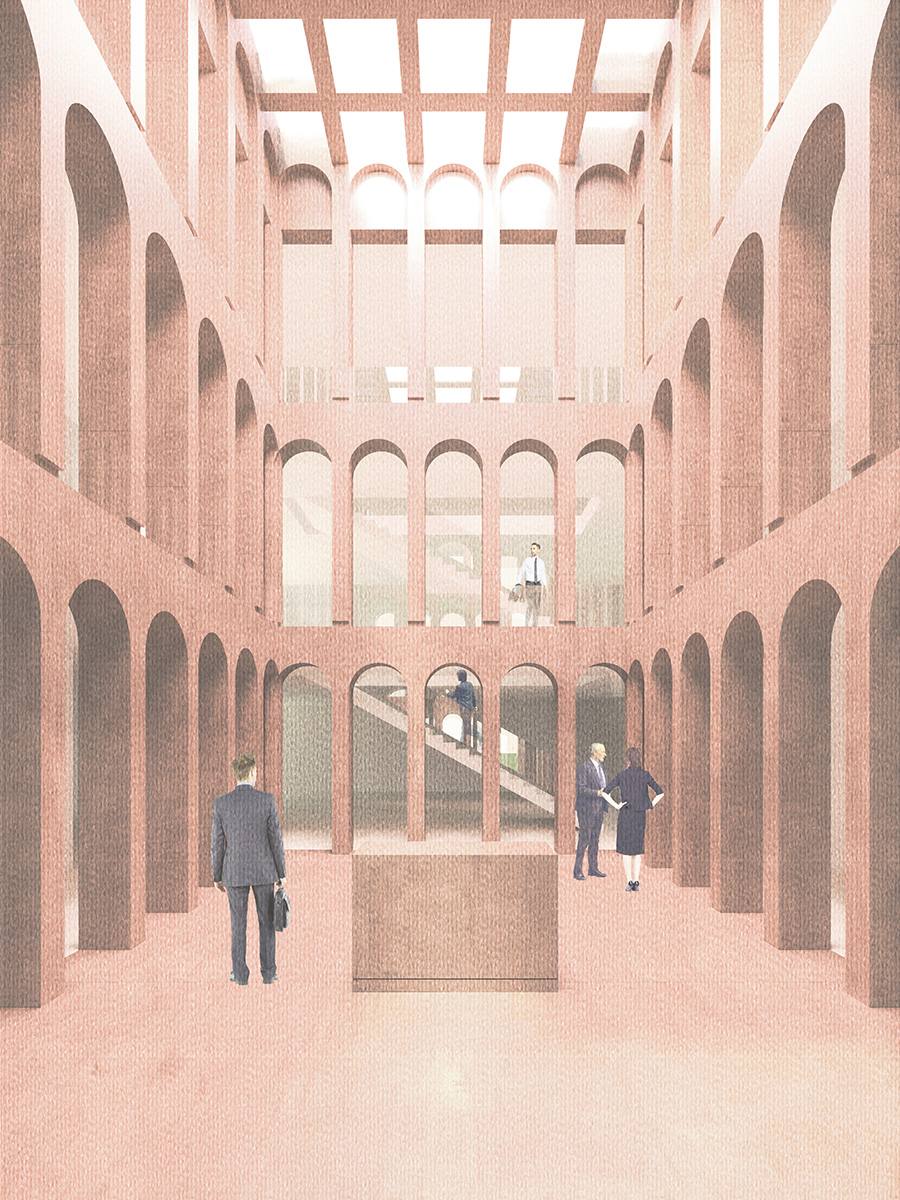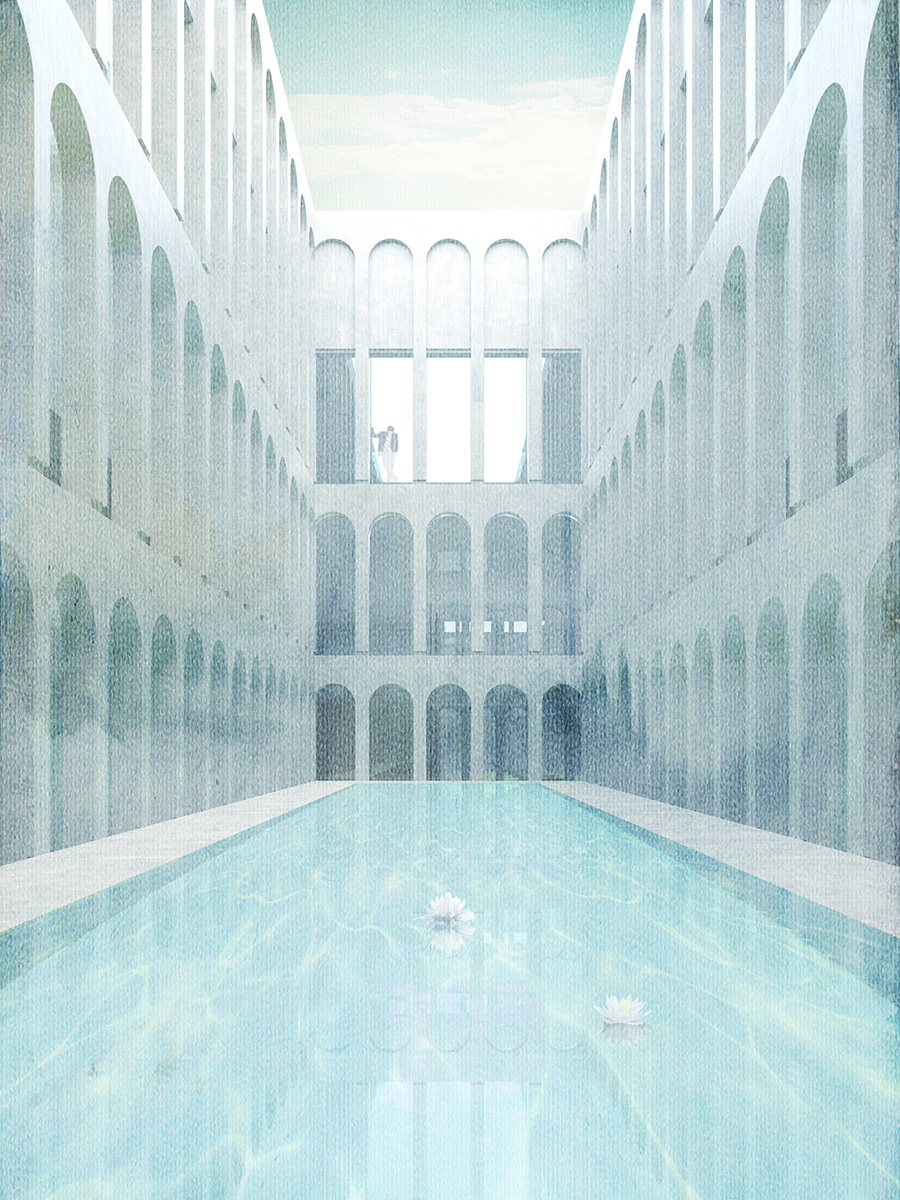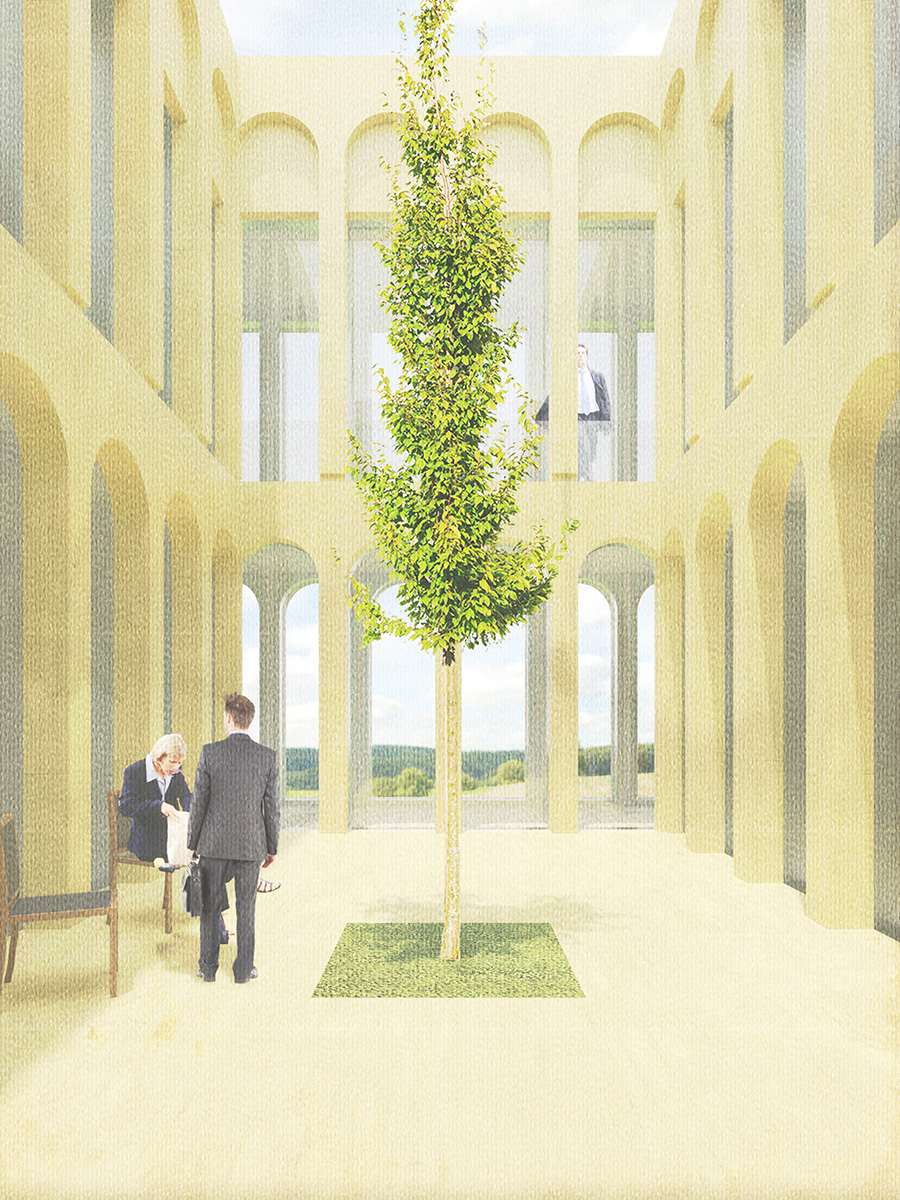



| Location | München-Neuherberg |
| Client | Staatliches Bauamt Rosenheim |
| Volume | GFA 12.649m² |
| Procedure | Competition, 3rd Prize |
To reflect the tasks of the Federal Office for Radiation Protection at its research campus in Neuherberg, the design is characterised by an autonomous architecture and a clear attitude. The building’s language is neither technical nor futuristic, but, rather, a return to and expression of things tried and tested by history: natural and regenerative energies, sustainability, green courtyards, storage masses and resilient building structures. This attitude is most evident in the revival of an archetype of architecture: the arch. With the large, flat volume, a building is developed that incorporates the various requirements in both an elegant and striking manner, thereby creating an architectural unity. As an analogy to a Roman courthouse – here, however, in an oversized dimension – we have designed an interior realm with four courtyards. The vertical design of the courtyards establishes many-faceted relationships with the landscape context and simultaneously serves as the basis of the building’s internal organization. The various areas of use are grouped around the courtyards. The complexity of the structure’s interior arrangement is contained and “concealed” by a stringent façade shell. Depending on the viewer’s perspective, the shell allows sometimes more, sometimes fewer, views into and of the interior space.