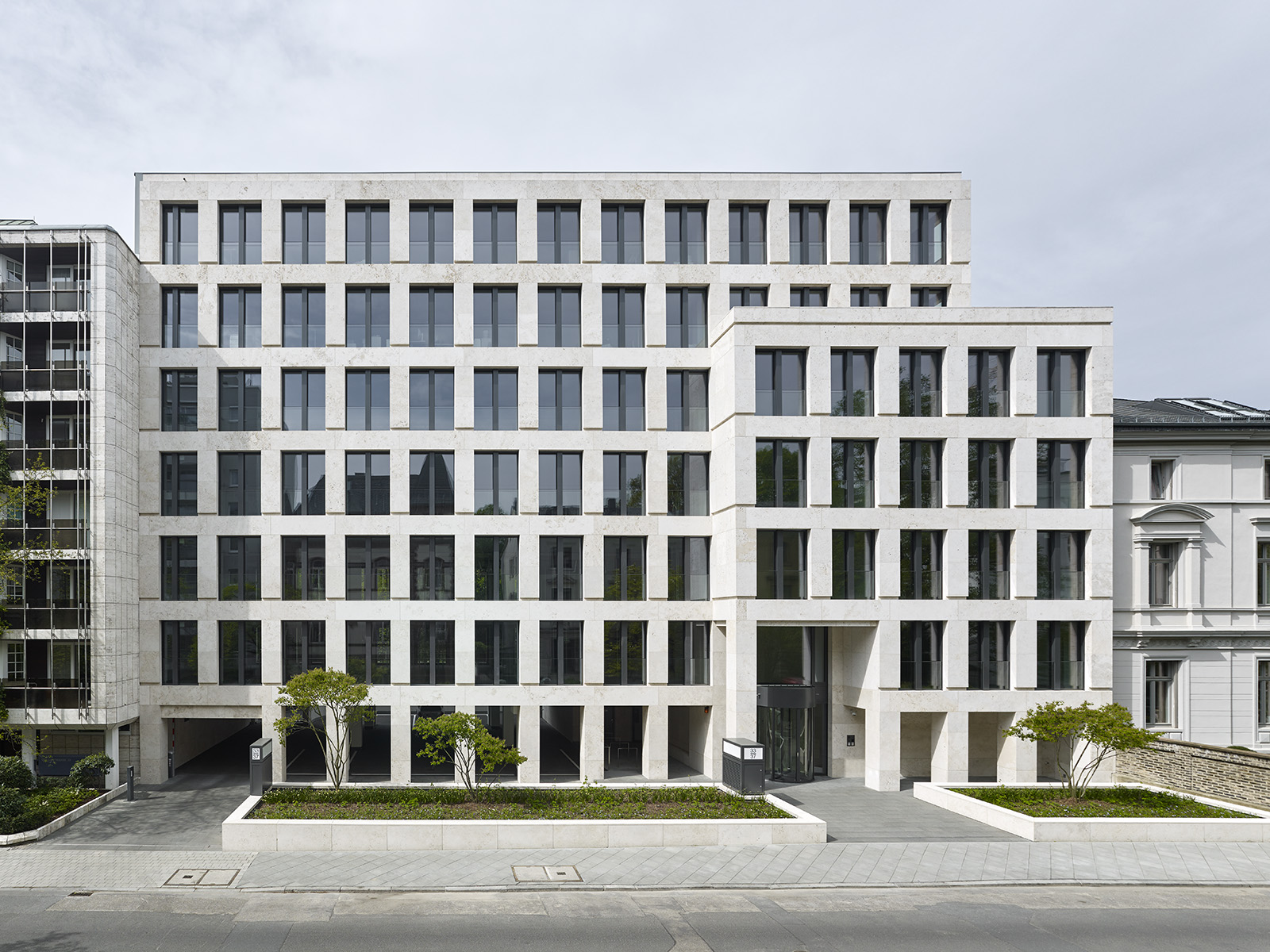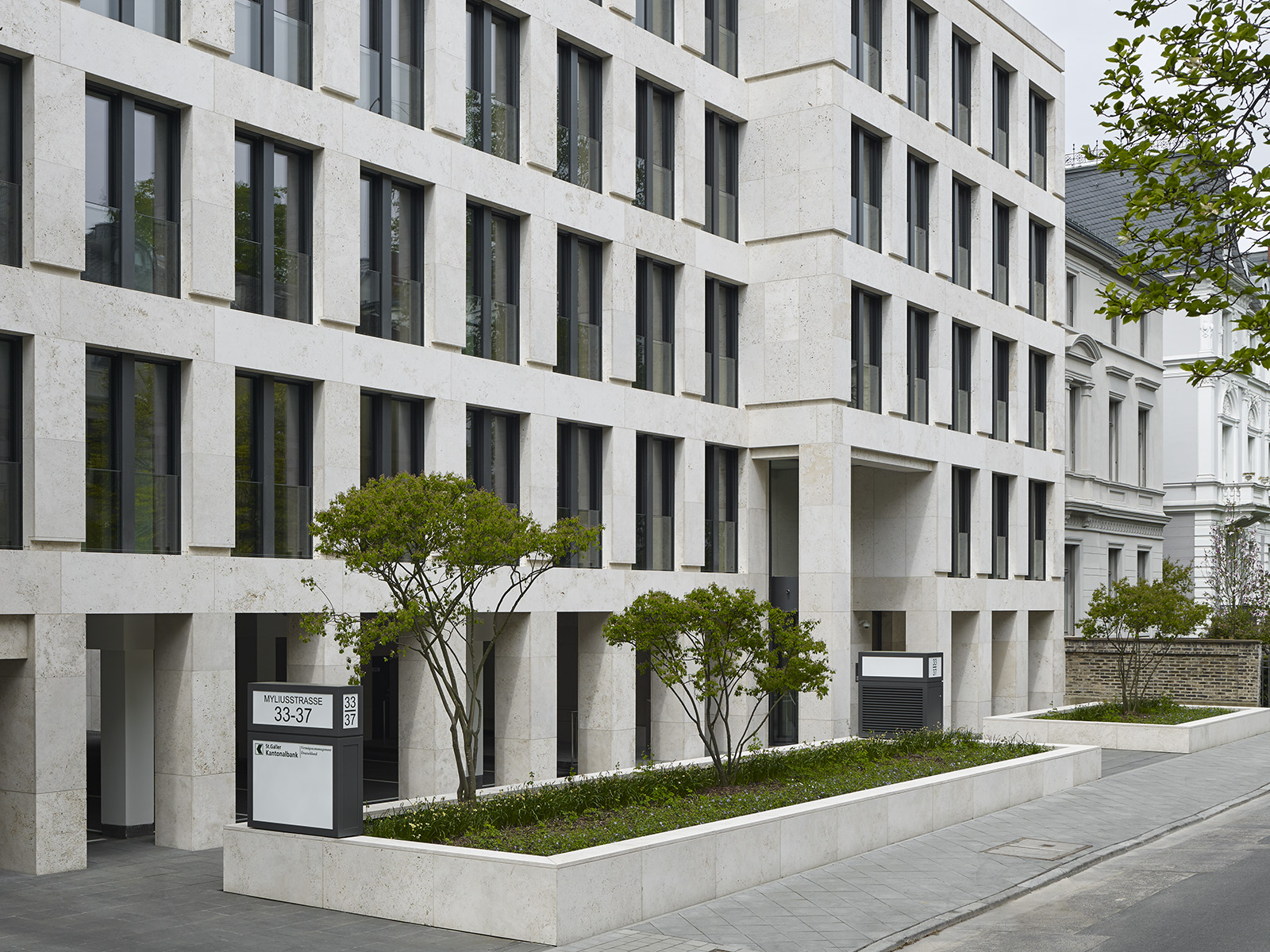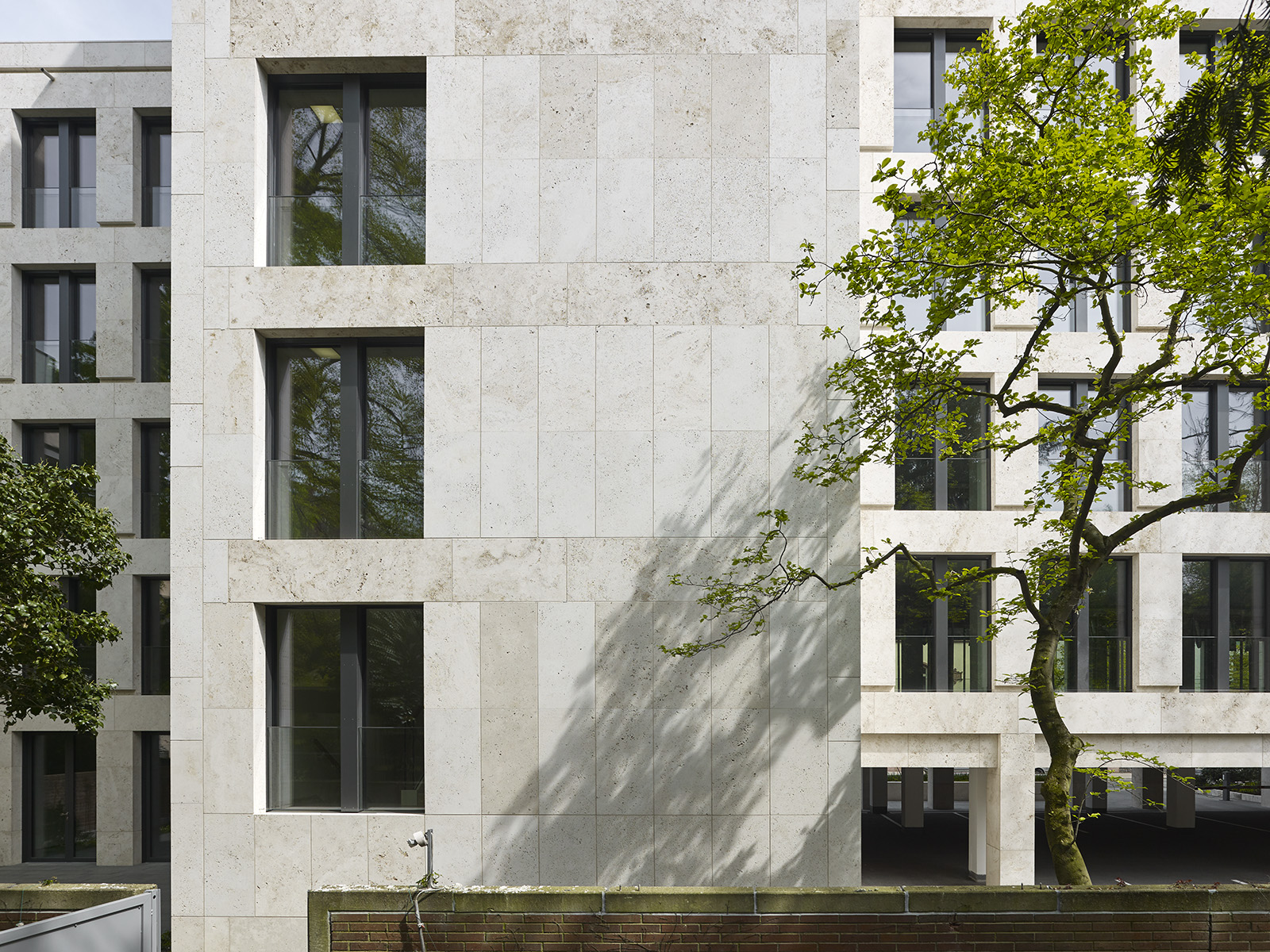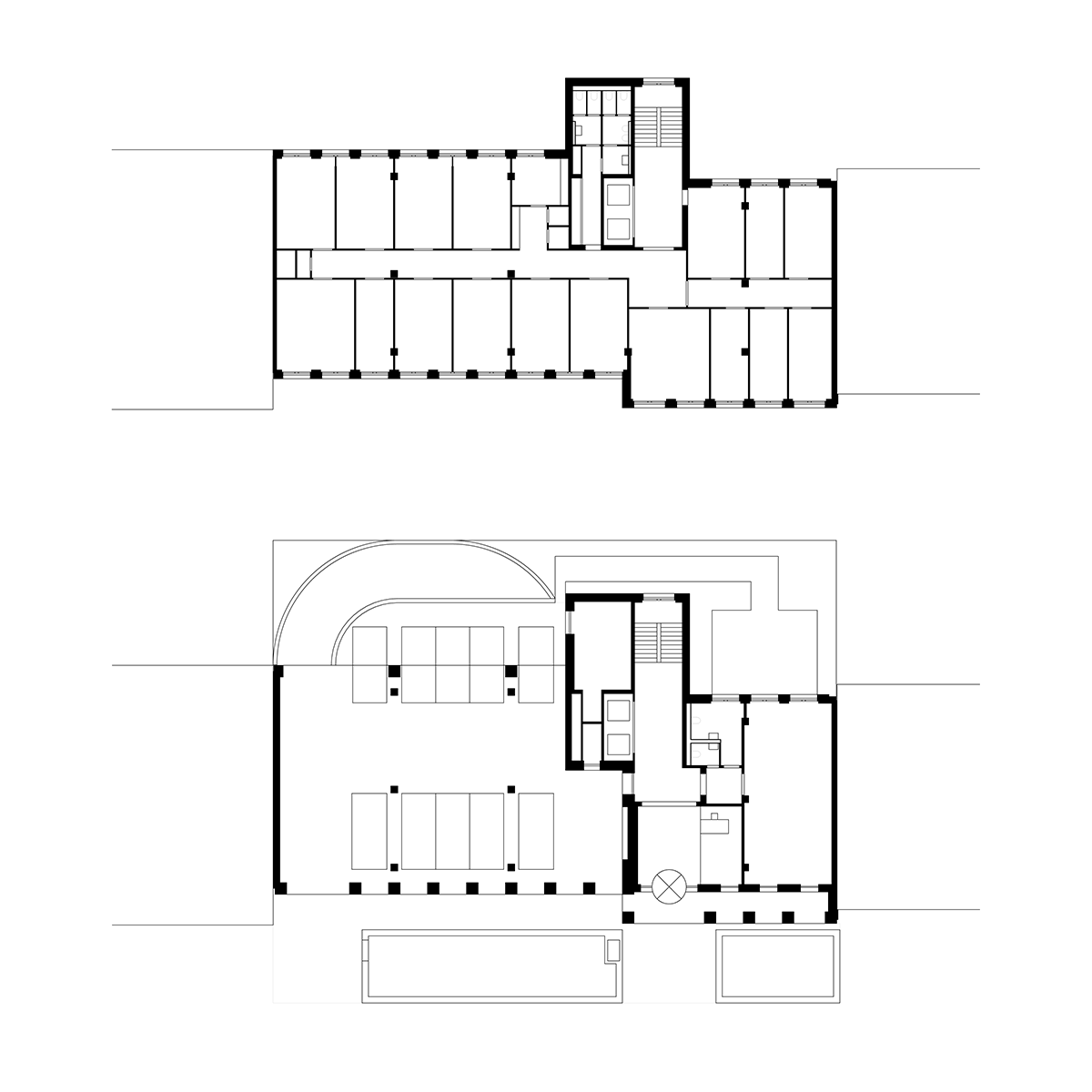



| Location | Myliusstraße 33-37, D-60323 Frankfurt a. M. |
| Client | Dr. Hannelore Stein-Kaiser |
| Building period | GFA 4.200 m² |
| Volume | 2014–2015 |
| Procedure | Direct Commission |
This conversion of a 1970s office building is an outstanding example of engagement with existing architecture from recent decades. In the course of the redesign the building was gutted and given a new natural stone facade in beige limestone, deploying cornicing with blind grooves in allusion to the adjacent neo-classicist villa. The simple facade relief gives the building a subtly graceful look. The vertical design developed for the facade replaces the former horizontal facade structuring, making the building more closely attuned to the Frankfurt streetscape. A further aspect of the revitalization involved quite literally bringing the office building back down to earth, by converting the ground floor, which previously served as a car park, into a foyer.