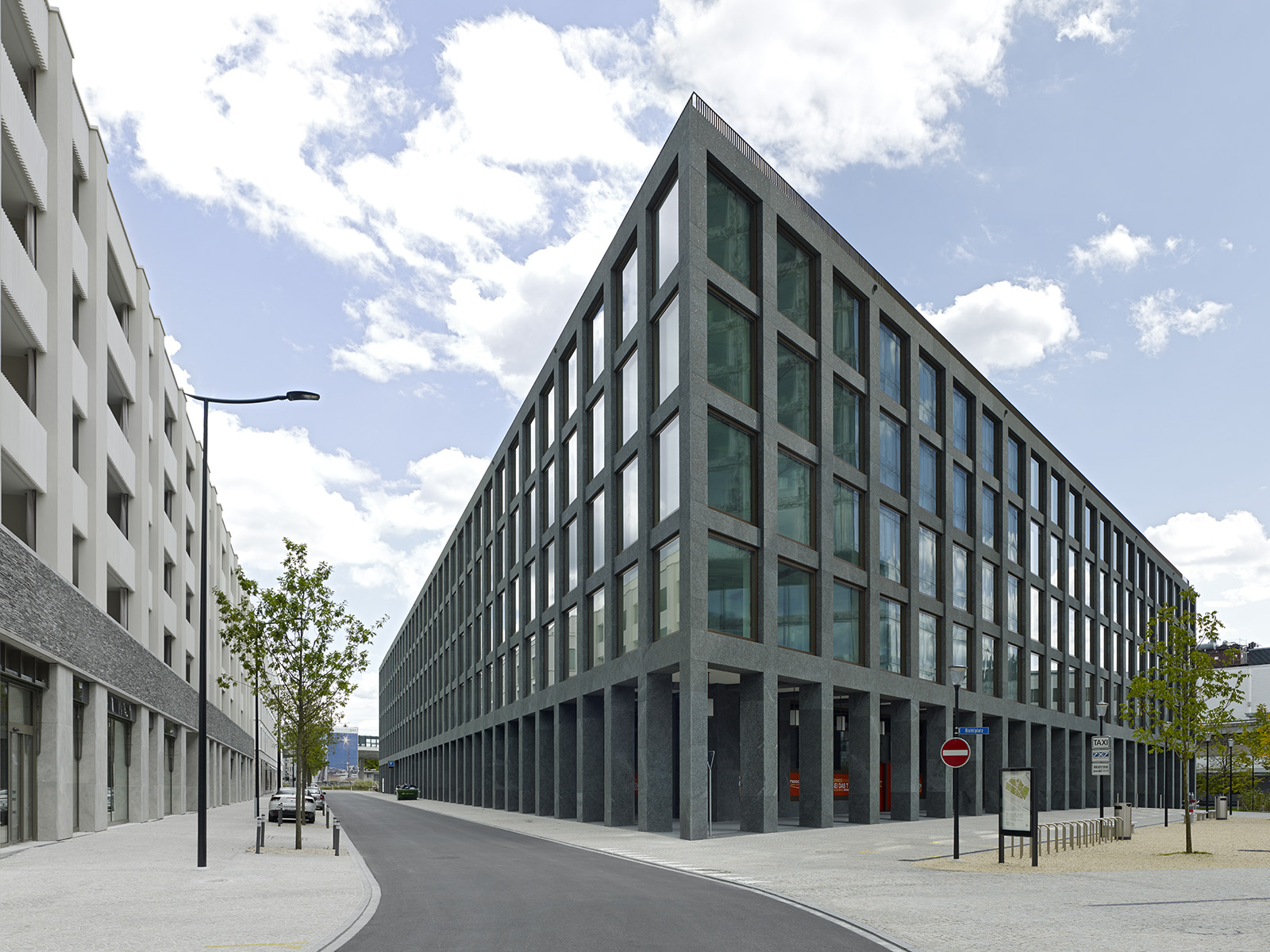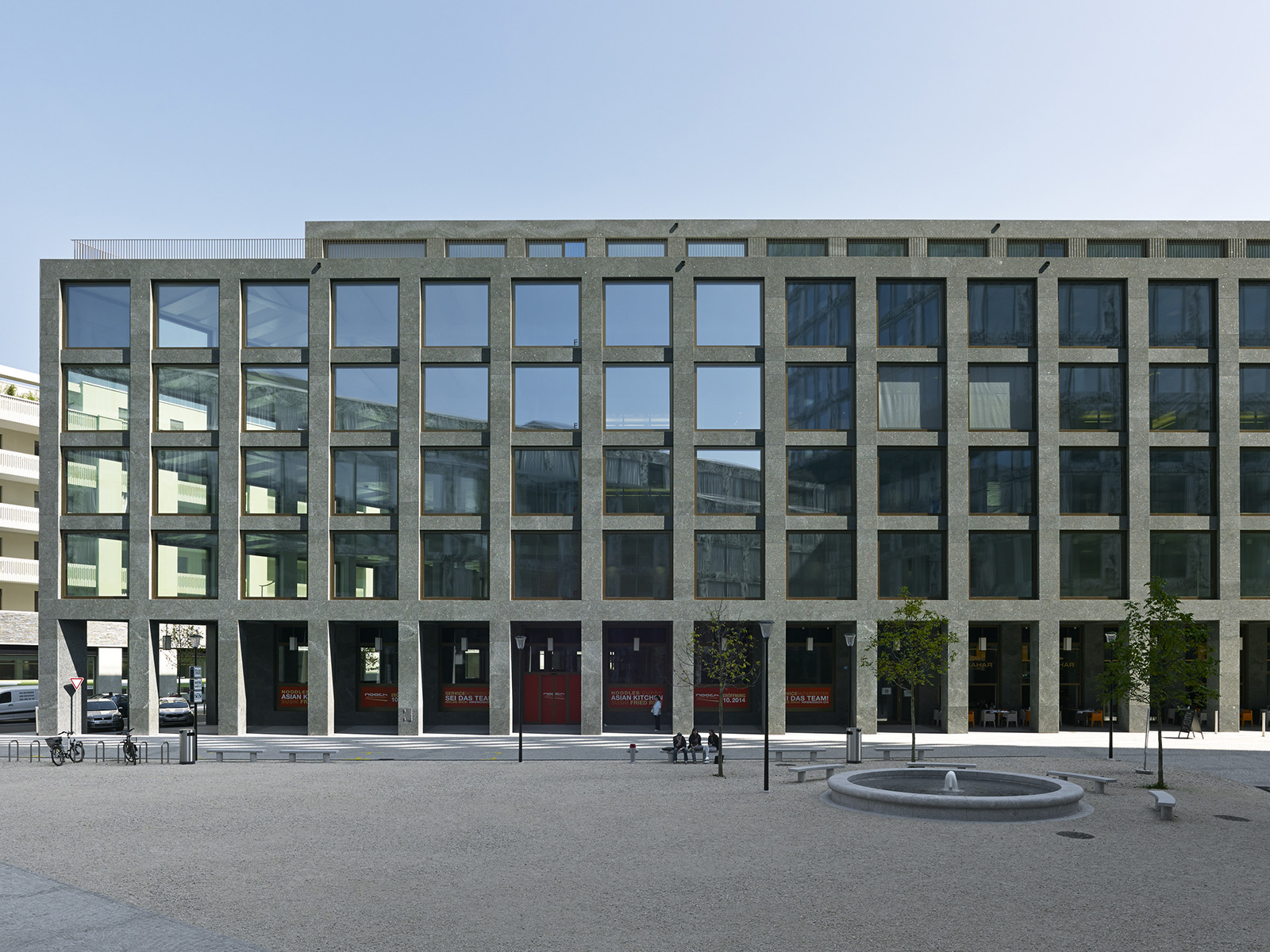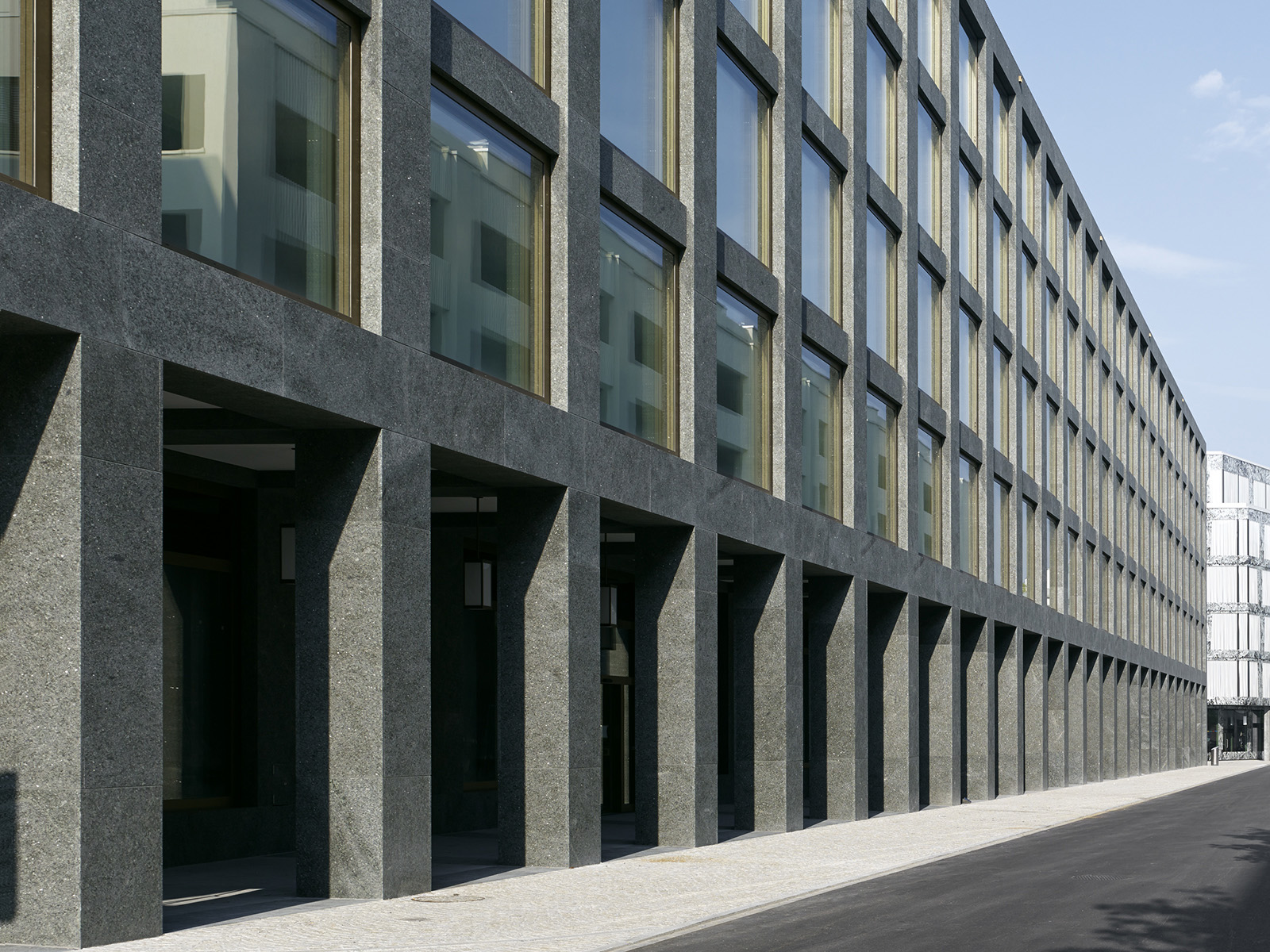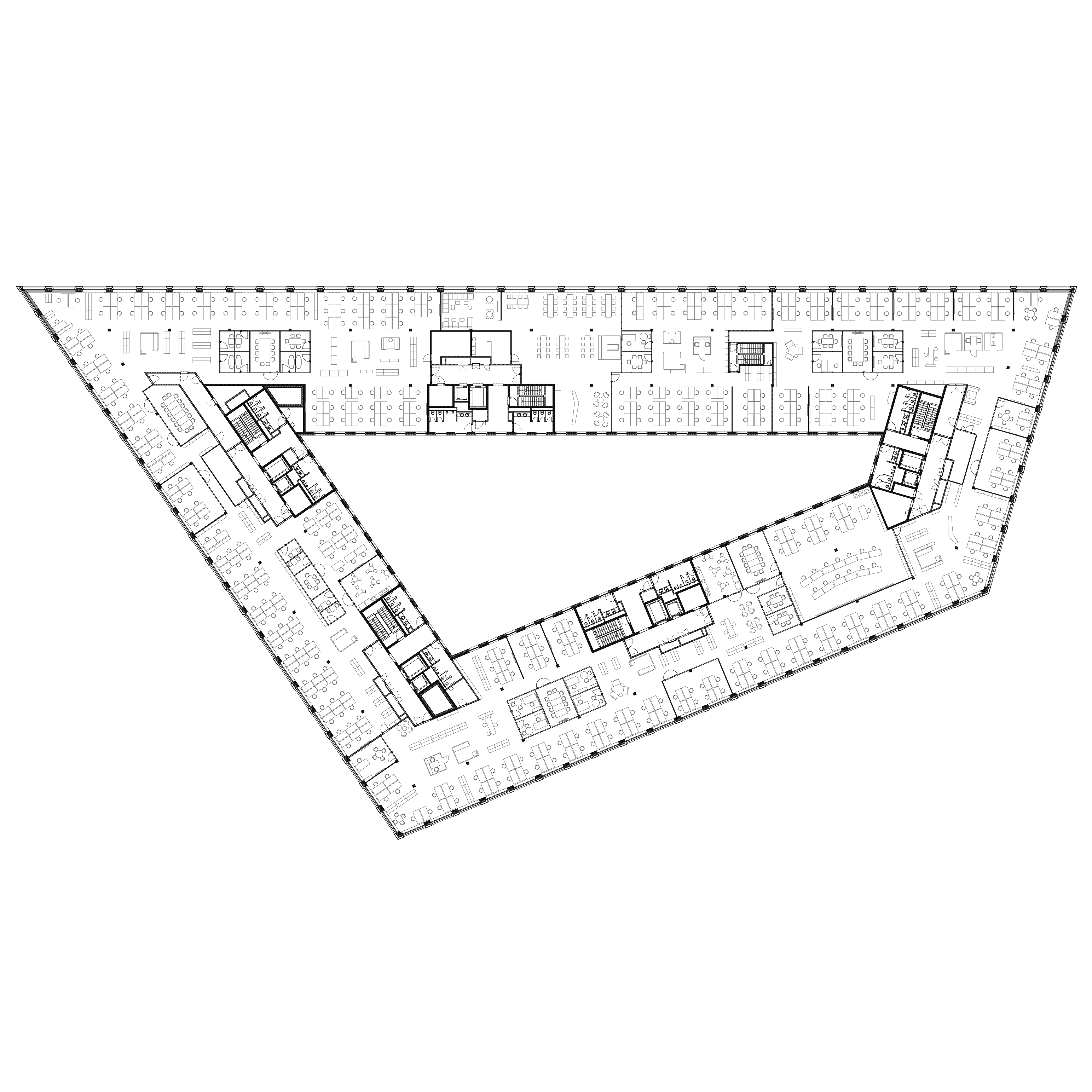



| Location | Richtiareal, CH-8304 Wallisellen |
| Client | Allreal Generalunternehmung AG |
| Building period | 2011–2014 |
| Volume | GFA 43.200m² |
| Procedure | Direct Commission |
On the outskirts of Zurich, the Richtiareal in Wallisellen is a striking manifestation of a new urban design typology. Vittorio Magnago Lampugnani’s masterplan draws its inspiration from European metropolises, incorporating perimeter construction around each block to create urban spaces with courtyards, alleyways, arcades and squares. The Richtiring office building by Max Dudler is on the scale of a small urban block, with a covered inner courtyard surrounded by the irregular contours of this block. Arcades create a covered pedestrian connection between the entrances to the quarter on the side facing the district’s main street, the Richtiarkade. The extensive surfaces of the facade are structured in a calm rhythm by vertical piers, horizontal beams and large-format window glazing set deep within this frame. The colour spectrum and the materials deployed—granite panels and bronze-coloured window frames—underscore the facade’s plasticity and rhythm. The six-storey urban module offers office premises with flexible sub-divisions. On the ground floor, space is earmarked for restaurants, cafes and retail uses, and an underground garage is located on the two basement levels.