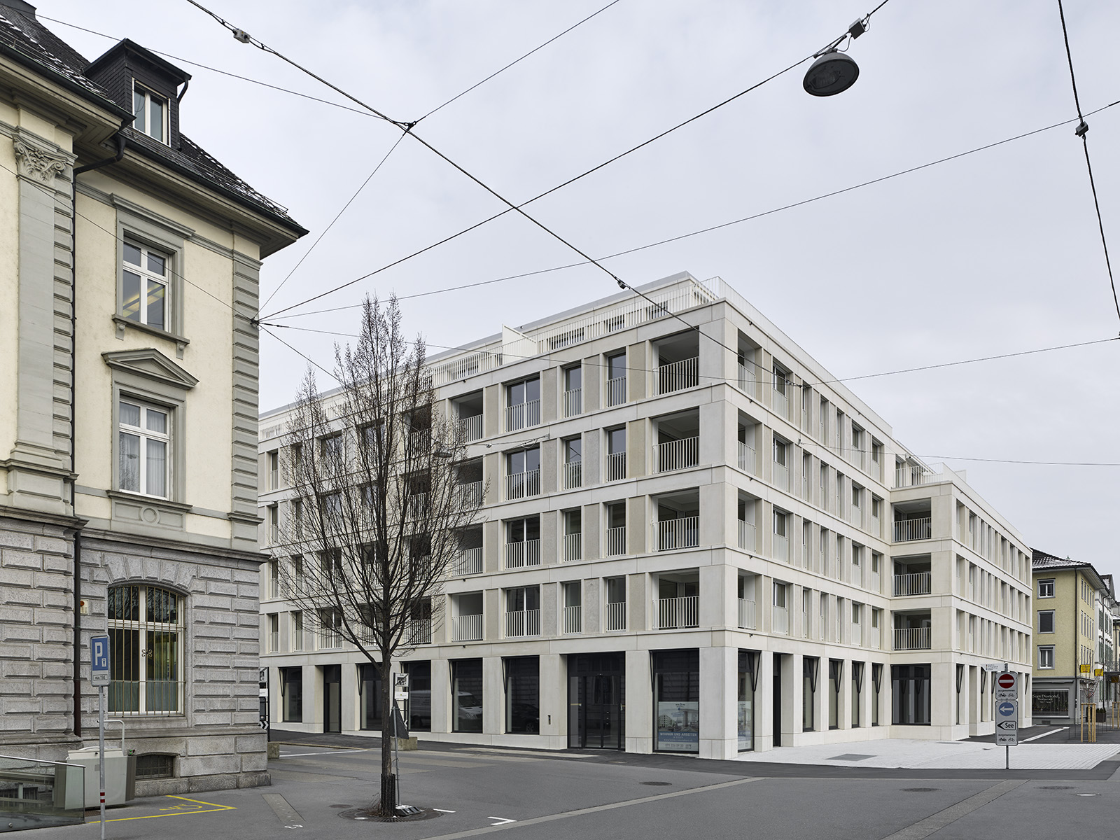
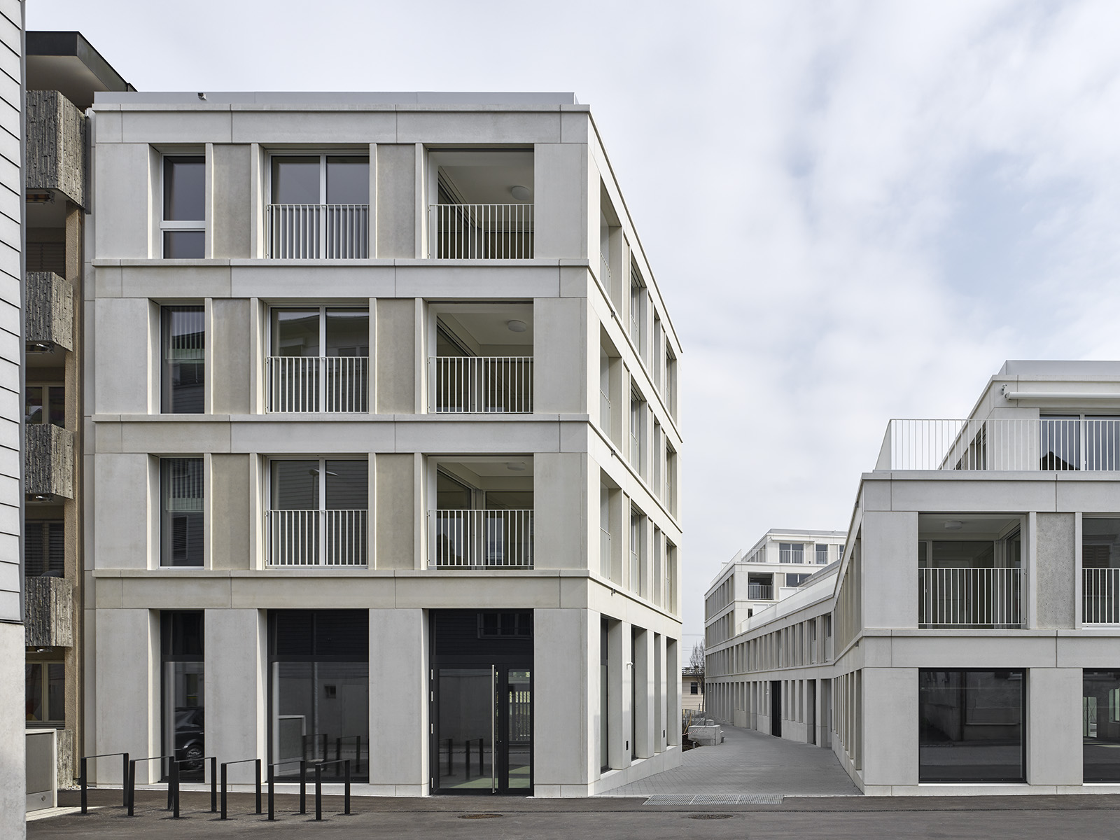
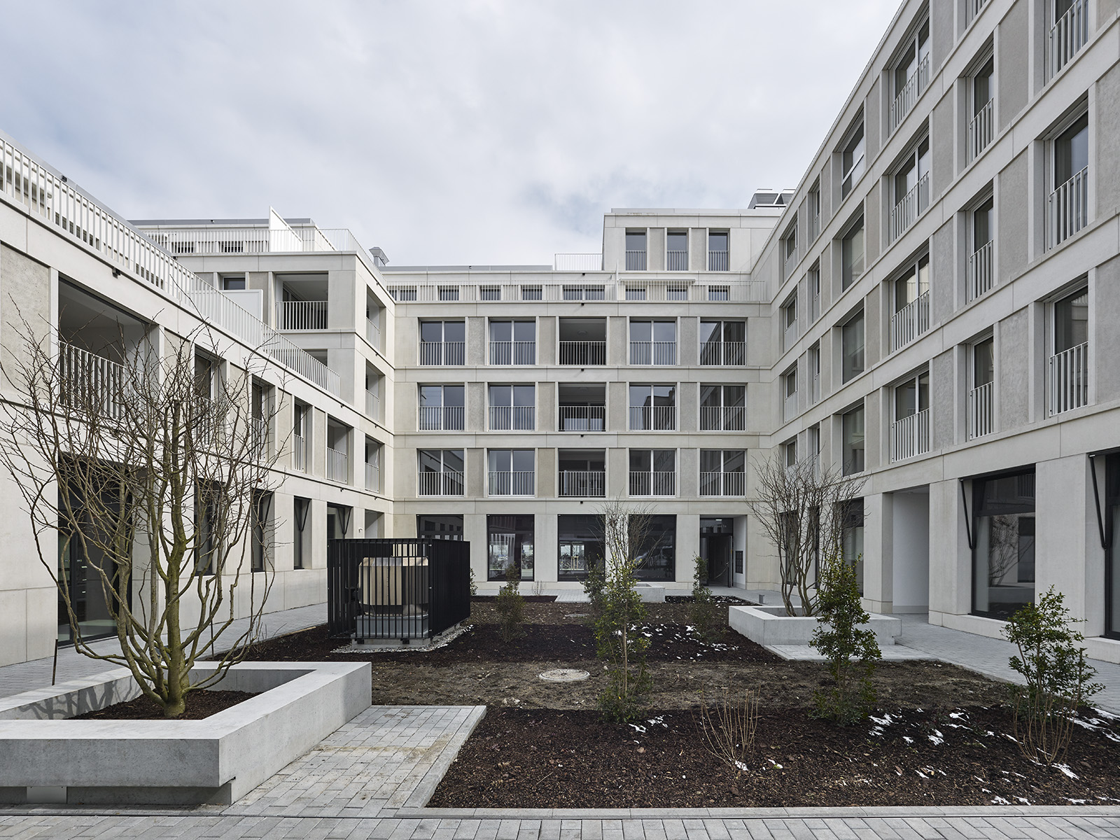
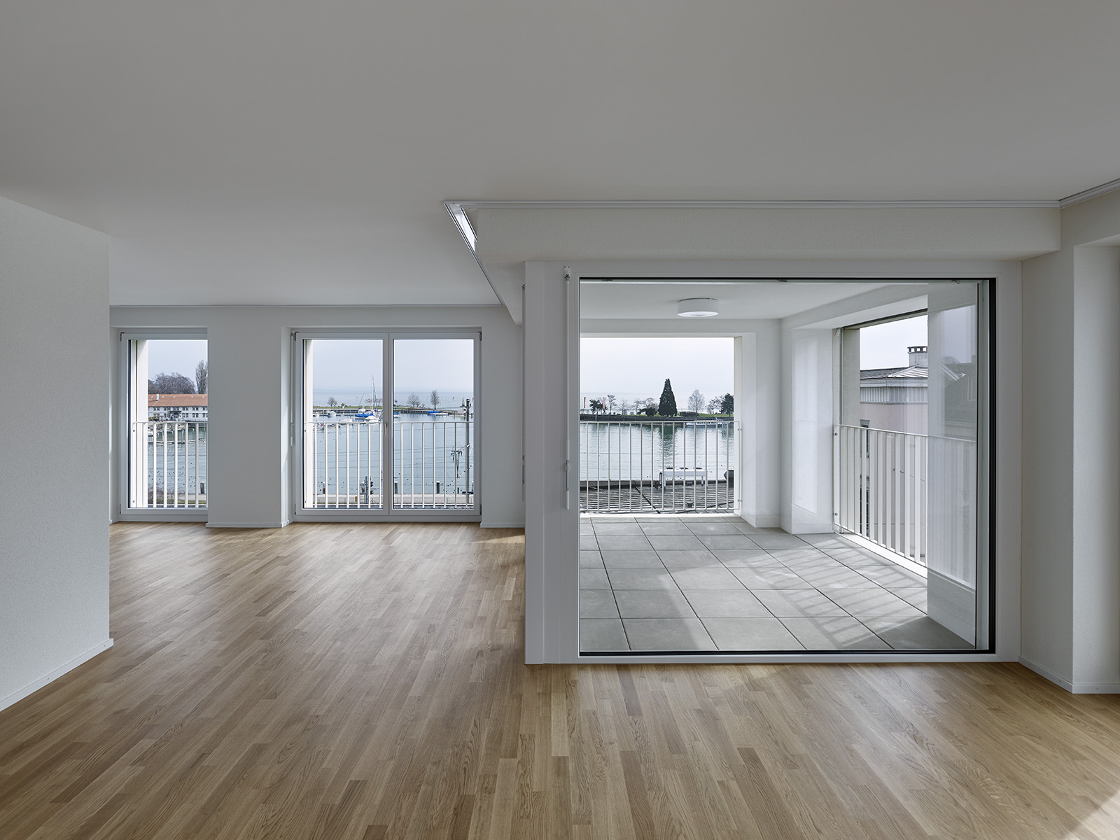
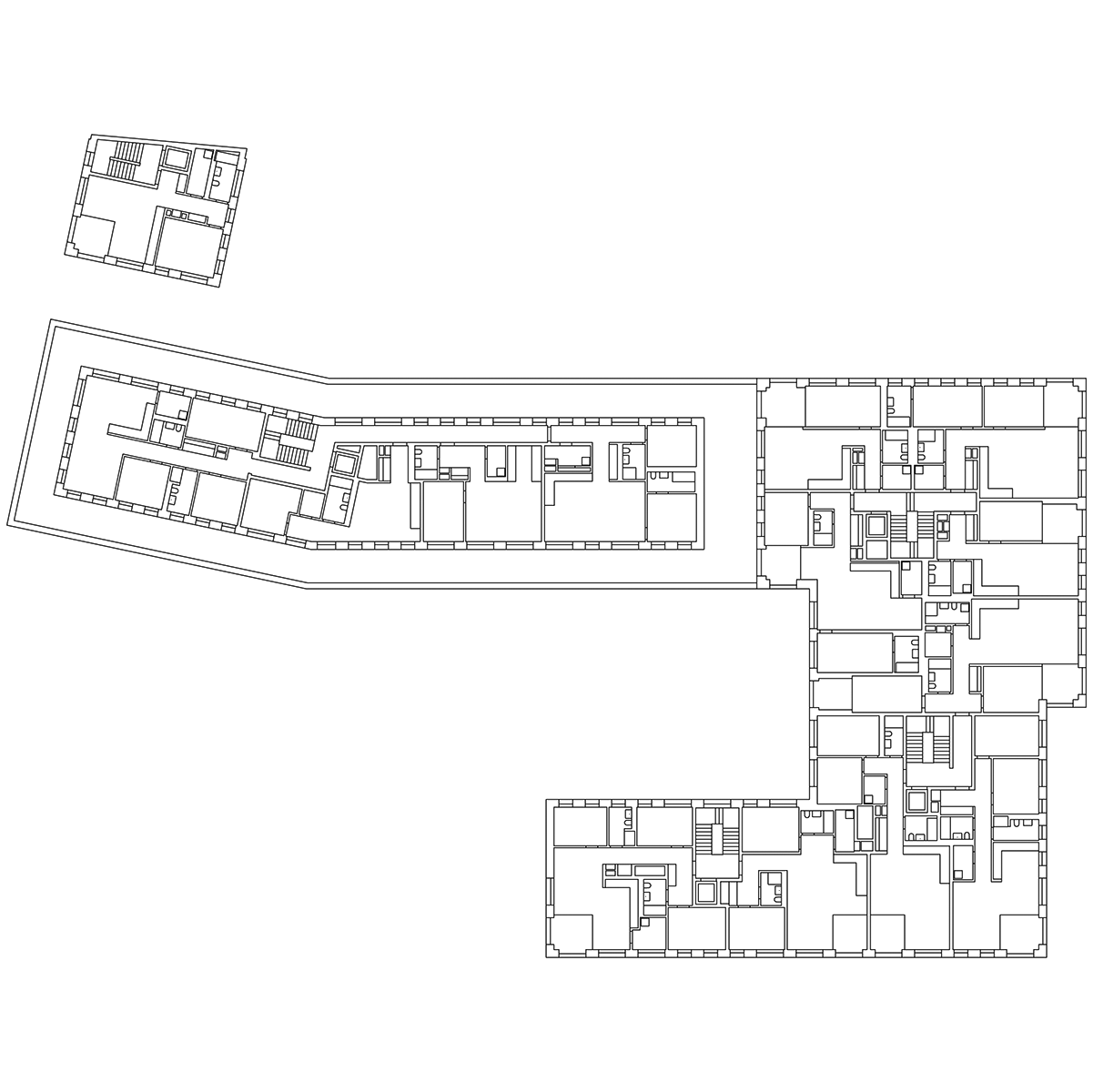
| Location | CH-Romanshorn |
| Client | AXA Immovation Residentual |
| Building period | 2012 - 2018 |
| Volume | GFA 14’700 m² |
| Procedure | Competition 2011, 1st Prize |
Bodanareal Romanshorn is situated in a prime urban location close to the station and the lake. The mixed-use new build, with apartments on the upper floors and business premises at ground level, is constructed as an extension of the adjacent buildings and completes a striking corner situation. The staggered contours of the architecture in the inner courtyard area make it possible to create a range of different outdoor zones for residents. Consciously placed spaces between the buildings allow thoroughfares through the inner courtyards, providing access to the apartments and some of the businesses. The superelevation of the buildings’ profile toward Bankstrasse references the architectural history of Romanshorn, in which structures from the turn of the 20th century accentuate key locations in the urban fabric. The uniform façade of light-colored prefabricated concrete elements brings cohesion to the complex structure. The façade comprises a rhythmic alternation of repeating wall elements, window areas, and loggia recesses. The solid-looking base anchors the building and echoes the appearance of the surrounding architecture. By contrast, the more filigree character of the upper wall elements lends the residential floors a much lighter quality.