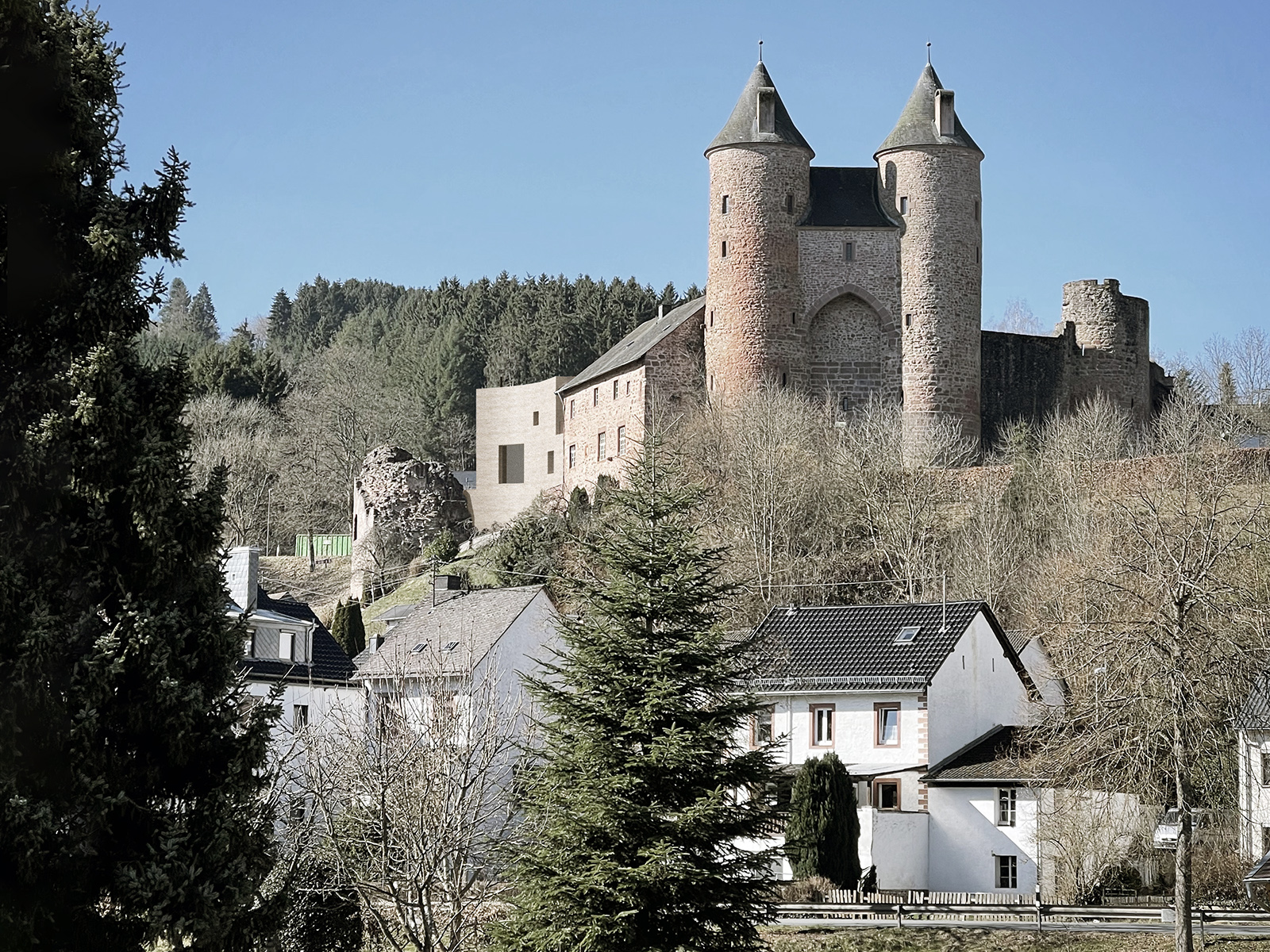
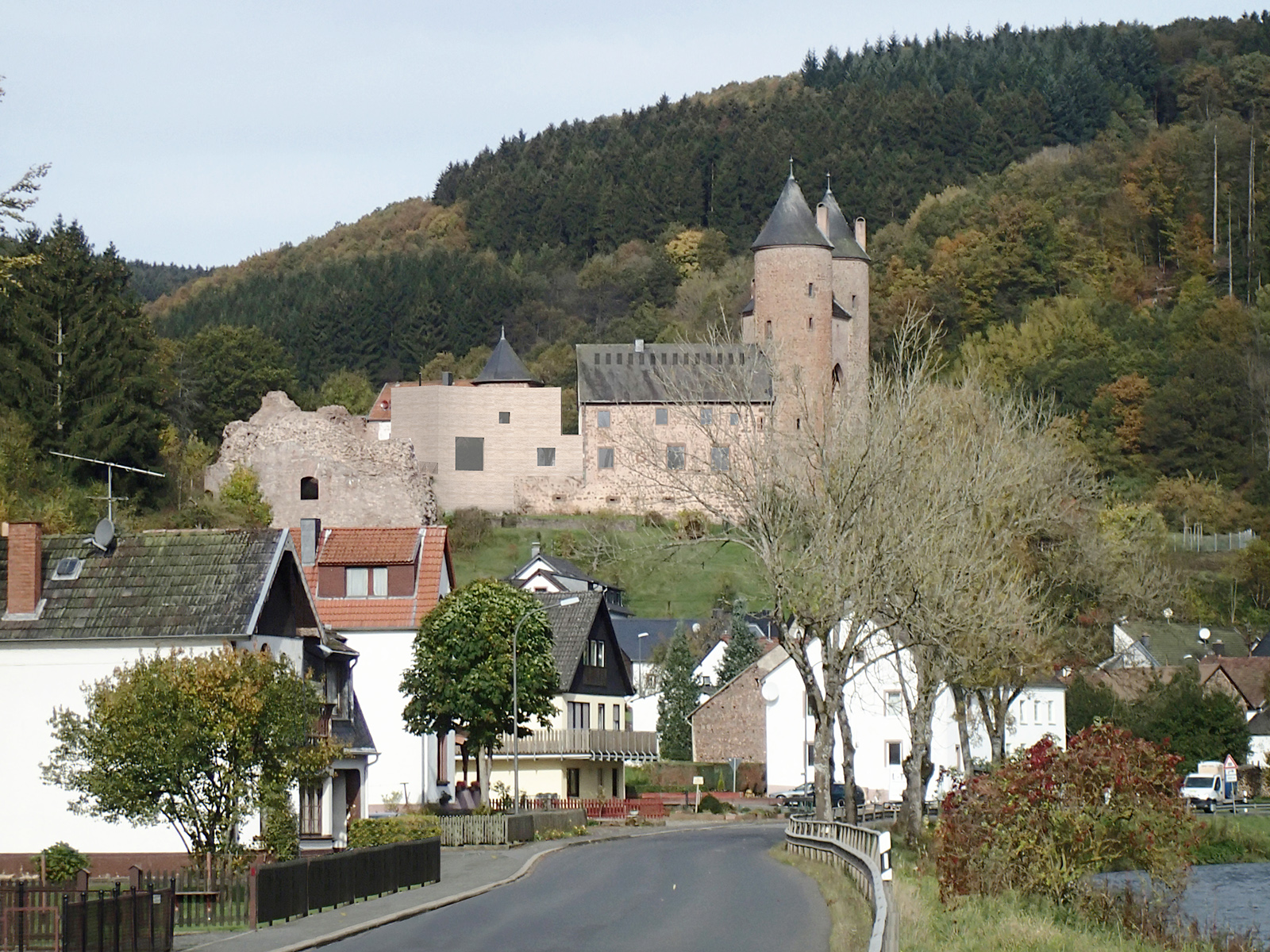
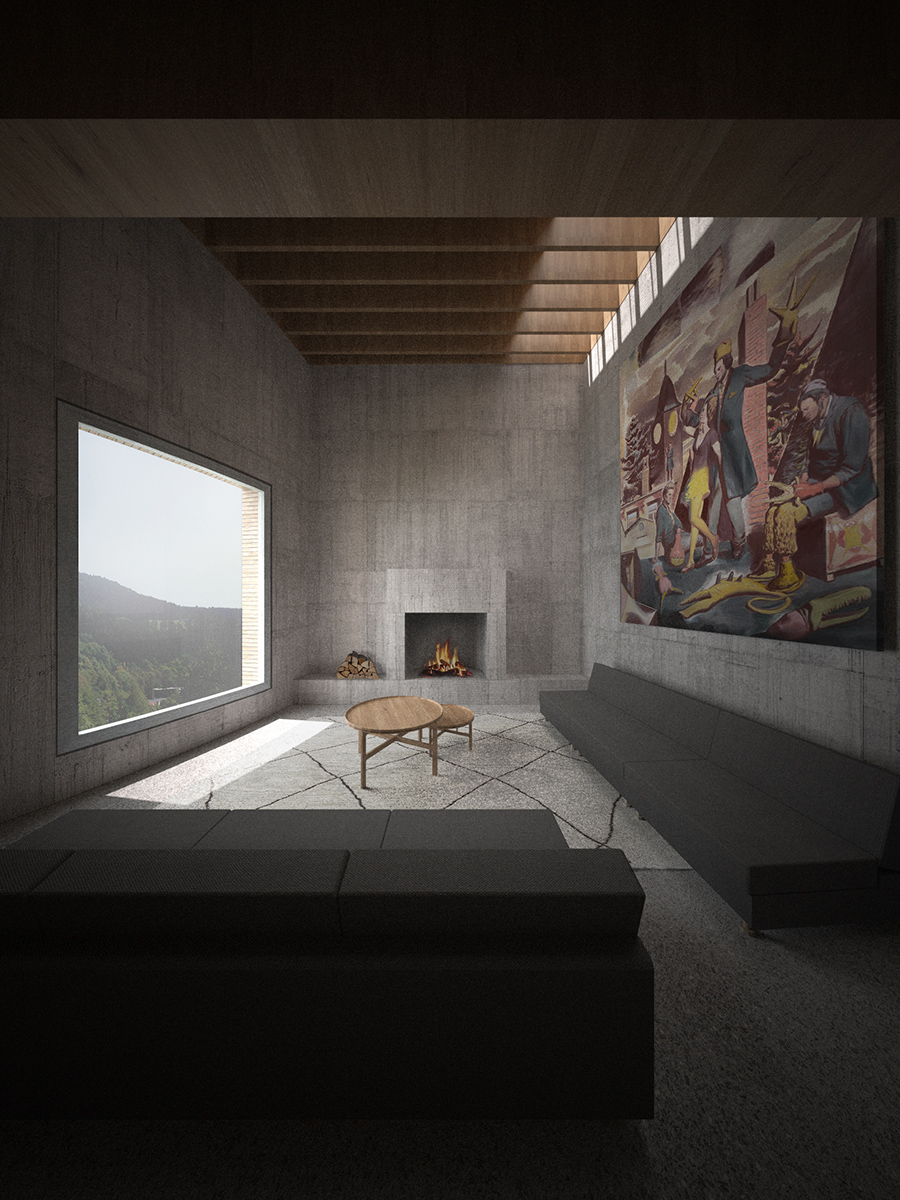
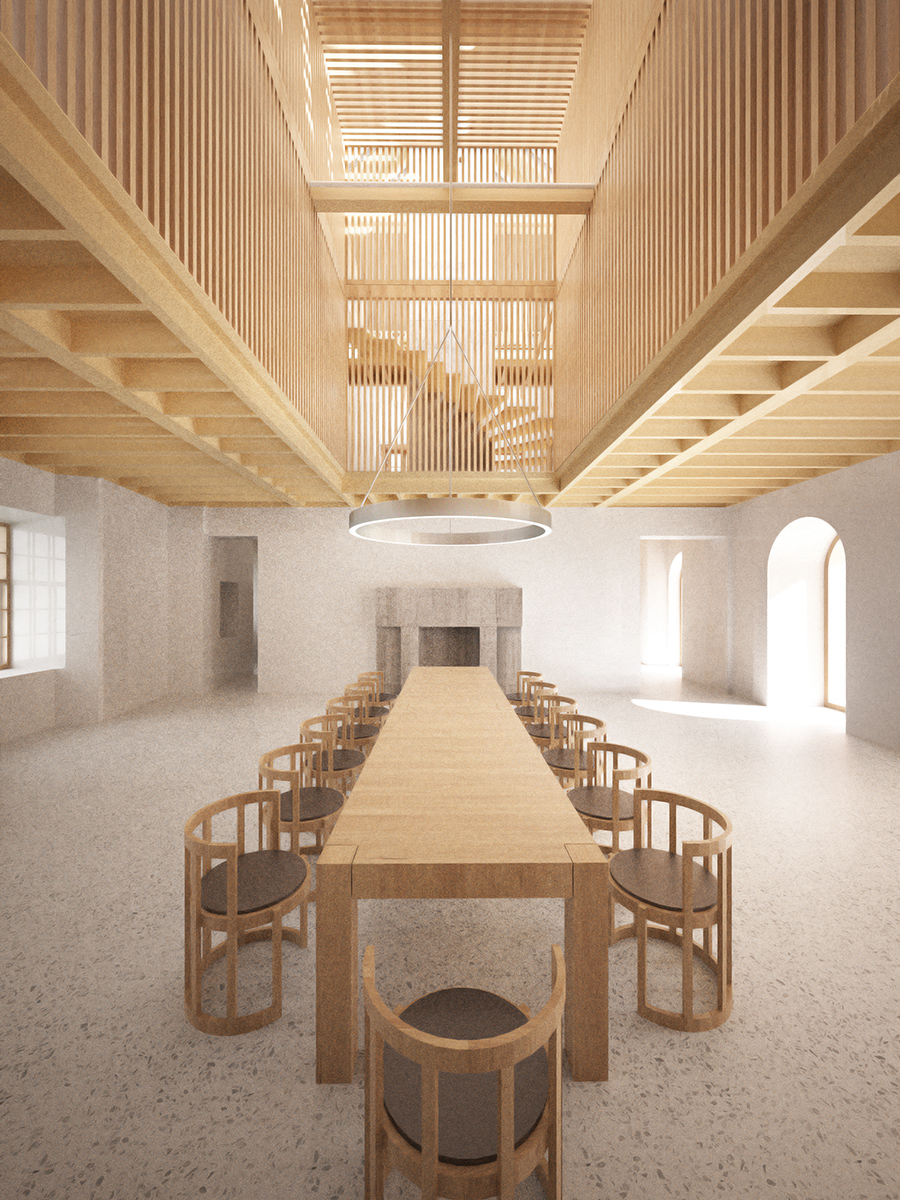
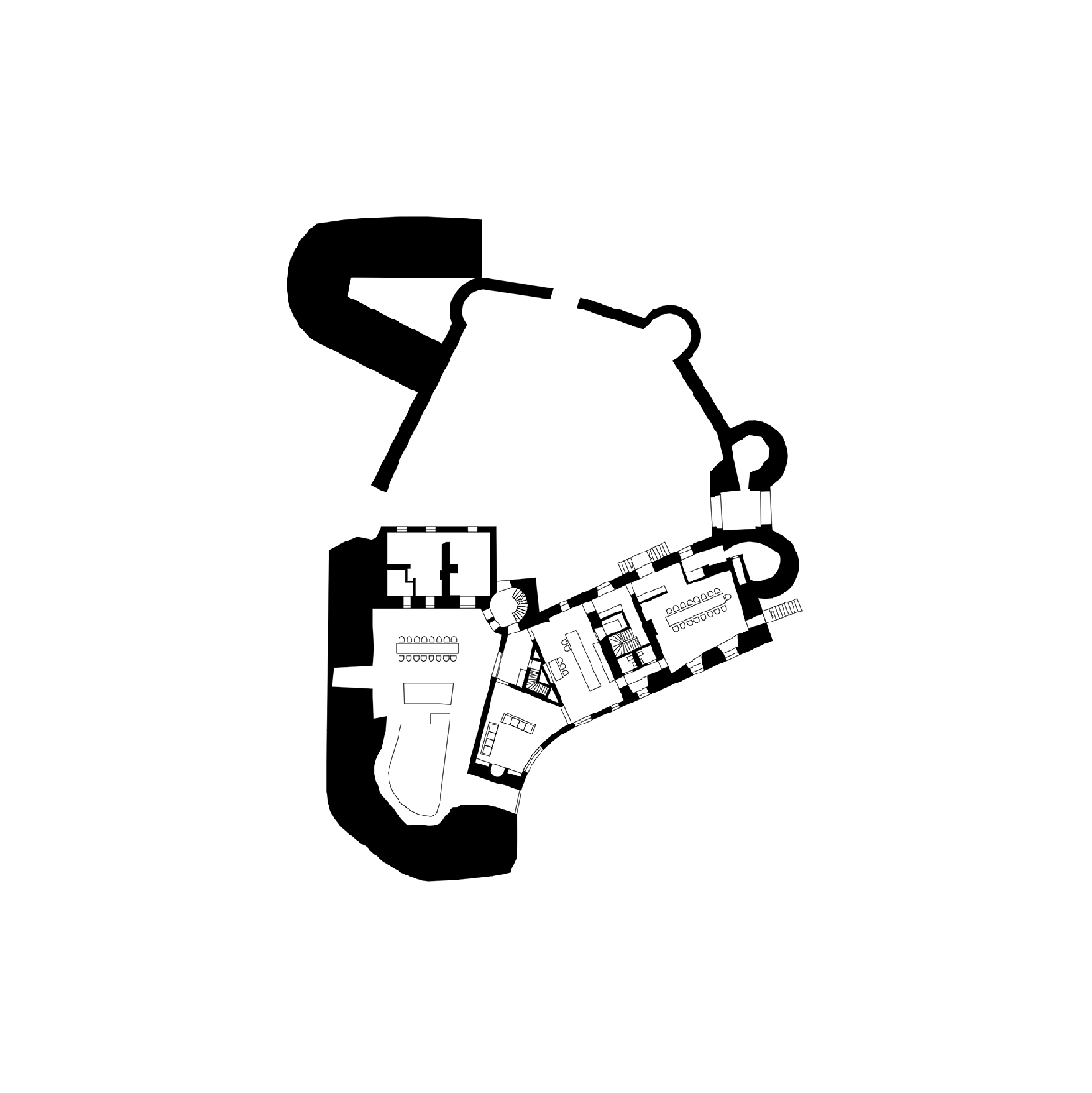
| Location | Mürlenbach |
| Client | privat |
| Building period | in planning |
| Procedure | direct commission |
The extension of Betradaburg Castle combines Max Dudler's approach of continuity in the handling of historical monuments with the demands of contemporary living. An additive building structure fits into the pre-existing structure as mediator – functionally and in terms of design – helping the castle to regain its lost homogeneity. In terms of form and materials, the design aims for a sense of harmony, while still retaining a legible contrast. The new building is clearly marked out as an independent structure with an abstract, sculptural appearance, while referencing the historical typology. With its concave curved shape, it responds to the formal language of the castle’s turrets and towers, which it transforms in a contemporary manner. While the great hall and double towers remain untouched in their outer form by the intervention, the new building brings a natural closure to the ruins of the southern façade. The light-coloured brickwork interlocks with the old quarry stone walls of the castle. The homogeneous appearance of the new building clearly contrasts with the varied interplay of colours and formats of the pre-existing structure. Inside, the old white plastered walls of the great hall meet contemporary exposed concrete. The concrete picks up the abstract, sculptural principle of the new building, bringing it into the interior.