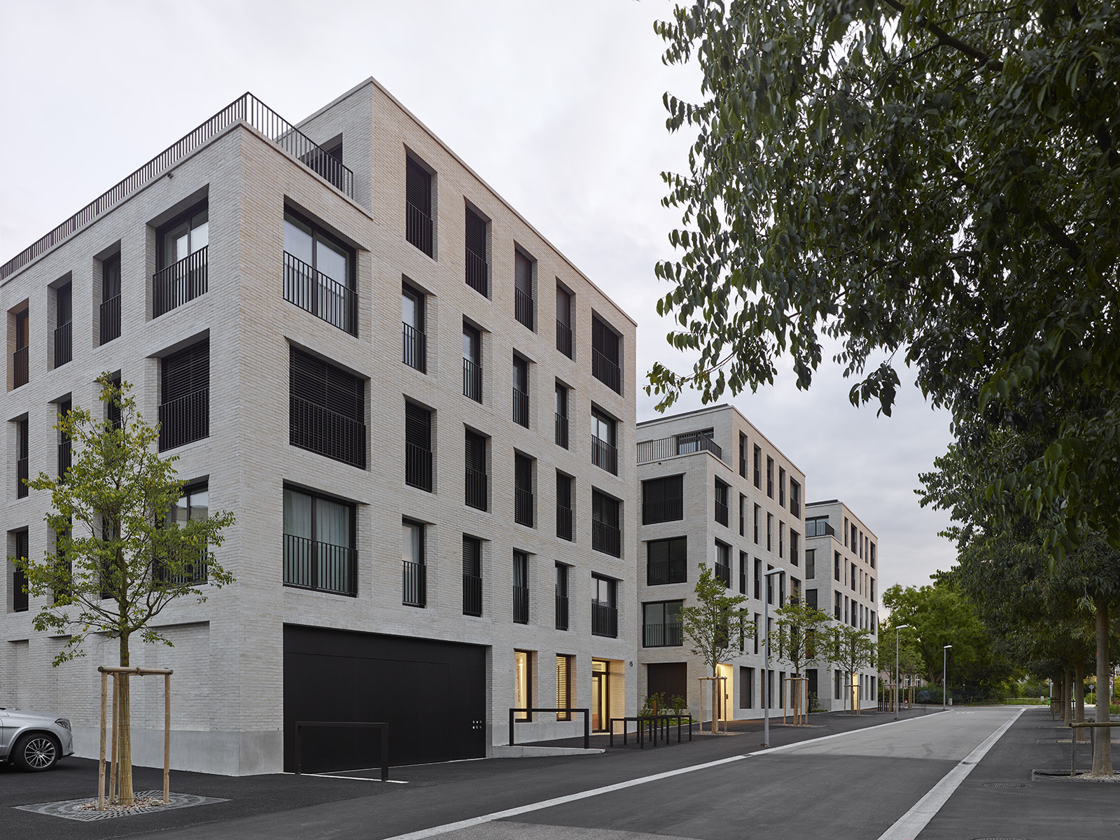
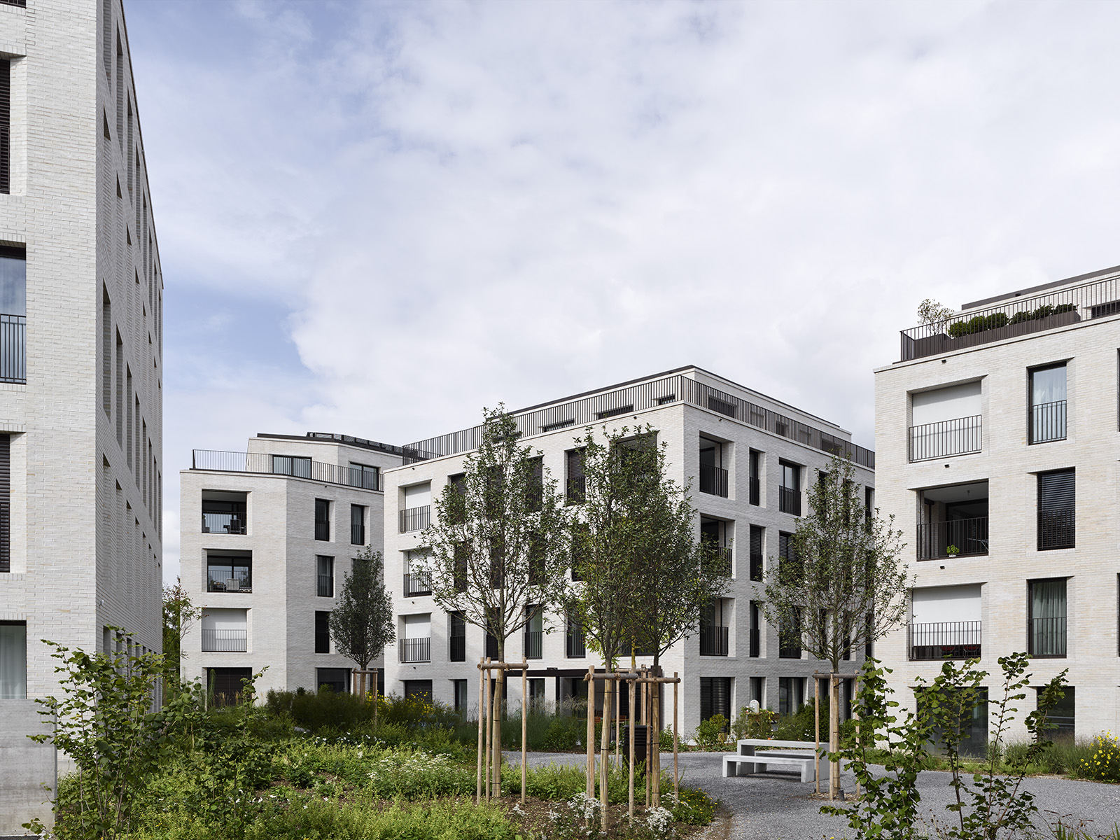
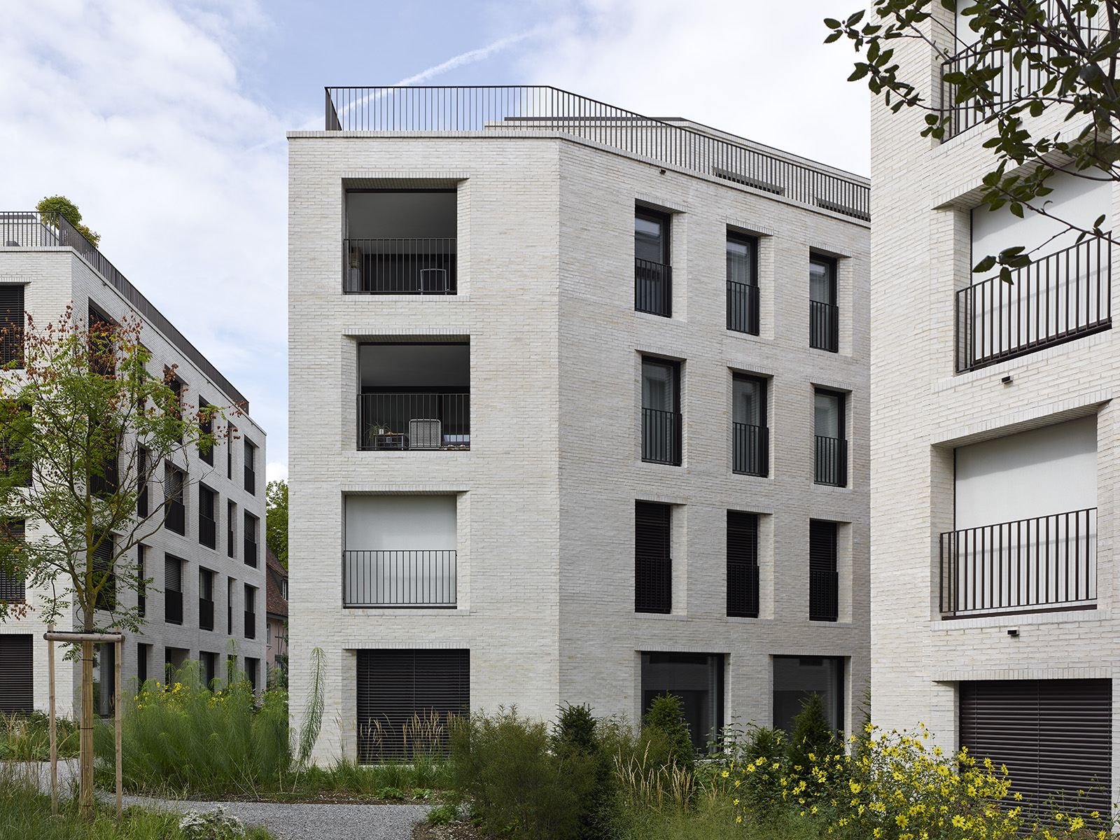
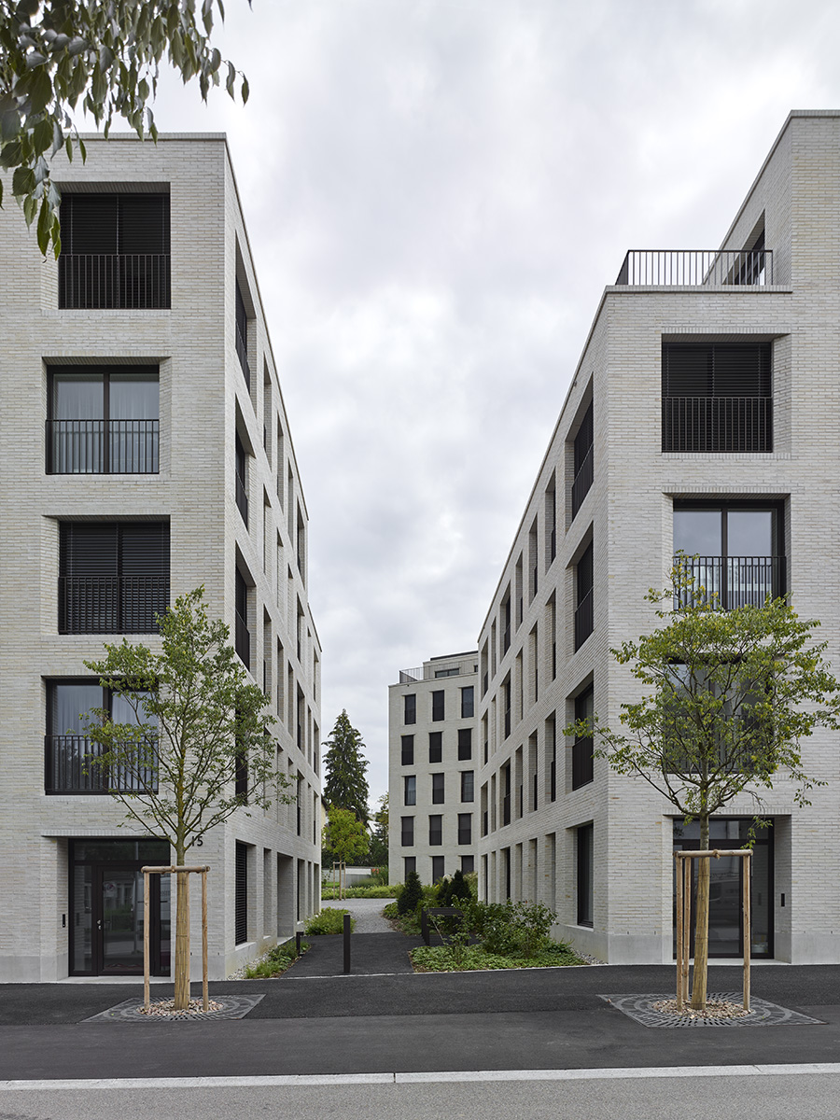
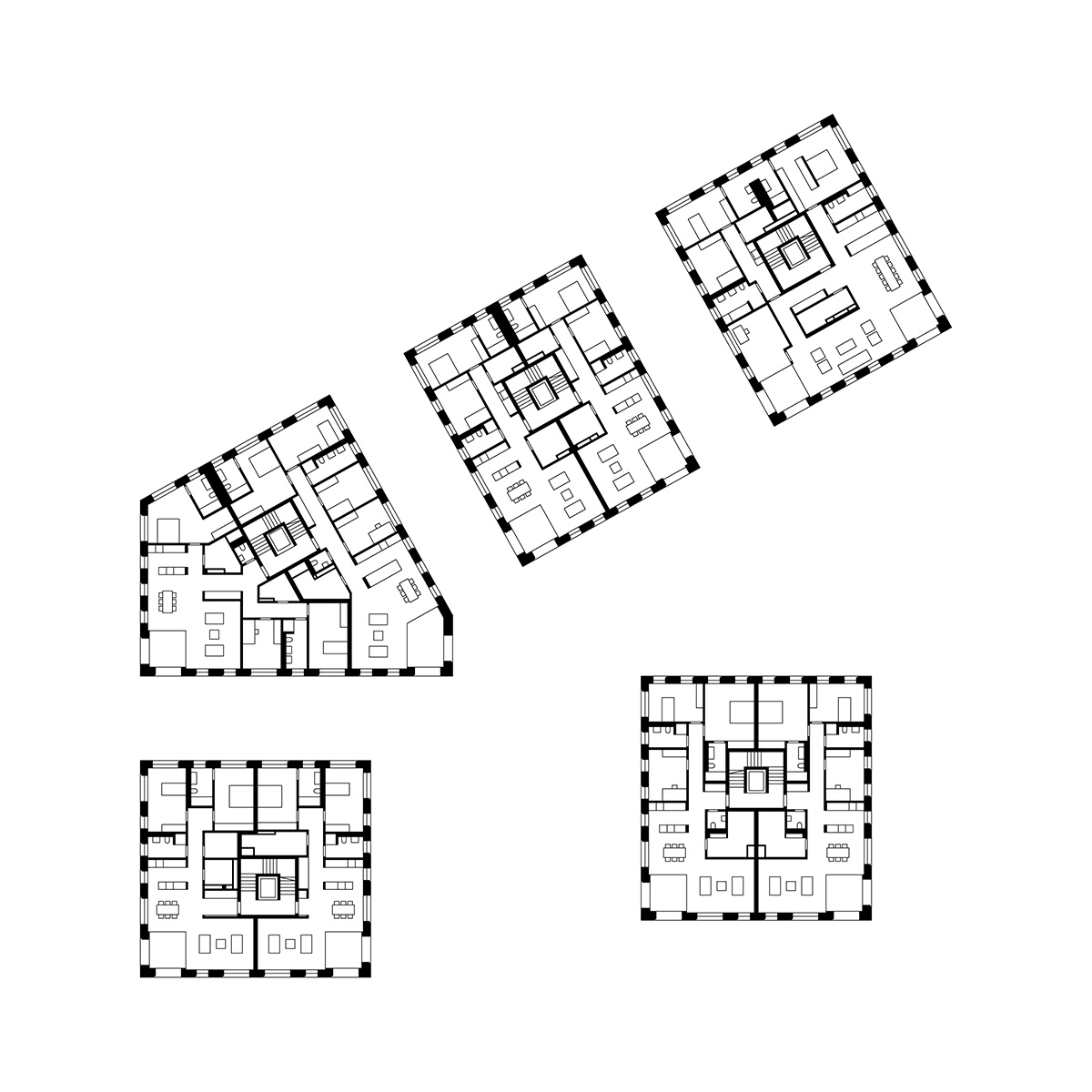
| Location | Kaiserstrasse, CH-4310 Rheinfelden |
| Client | Anton Giess AG |
| Building period | 2015–2017 |
| Volume | GFA 12.400 m² |
| Procedure | Competition |
The ensemble of five multi-occupancy blocks forms an island in the cityscape between the Rhine embankment and Rheinfelden’s historic city center. The new urban quarter comprising forty residential units was developed on the site of a former gearwheel factory between Kaiserstrasse and Habich-Dietschy-Strasse. With its greened streets and open space at the center it takes up the theme of the existing urban structures and develops it. The generous expanses of glass of the commercial premises facing the street at ground level also enhance the lively character of the neighborhood. The monolithic, almost cube-like volumes are vitalized by the subtly sculptured effect of their façades. One edge of the deep window reveals is beveled, their left- or right-sided orientation alternating floor by floor. This generates a rhythmic façade relief, which attains extraordinary depth and vibrancy from the shadows cast by the changing position of the sun. The exposed clinker brickwork with its flush mortaring underscores the homogeneous, sculptural appearance of the buildings, introducing a striking new feature to the western part of Rheinfelden.