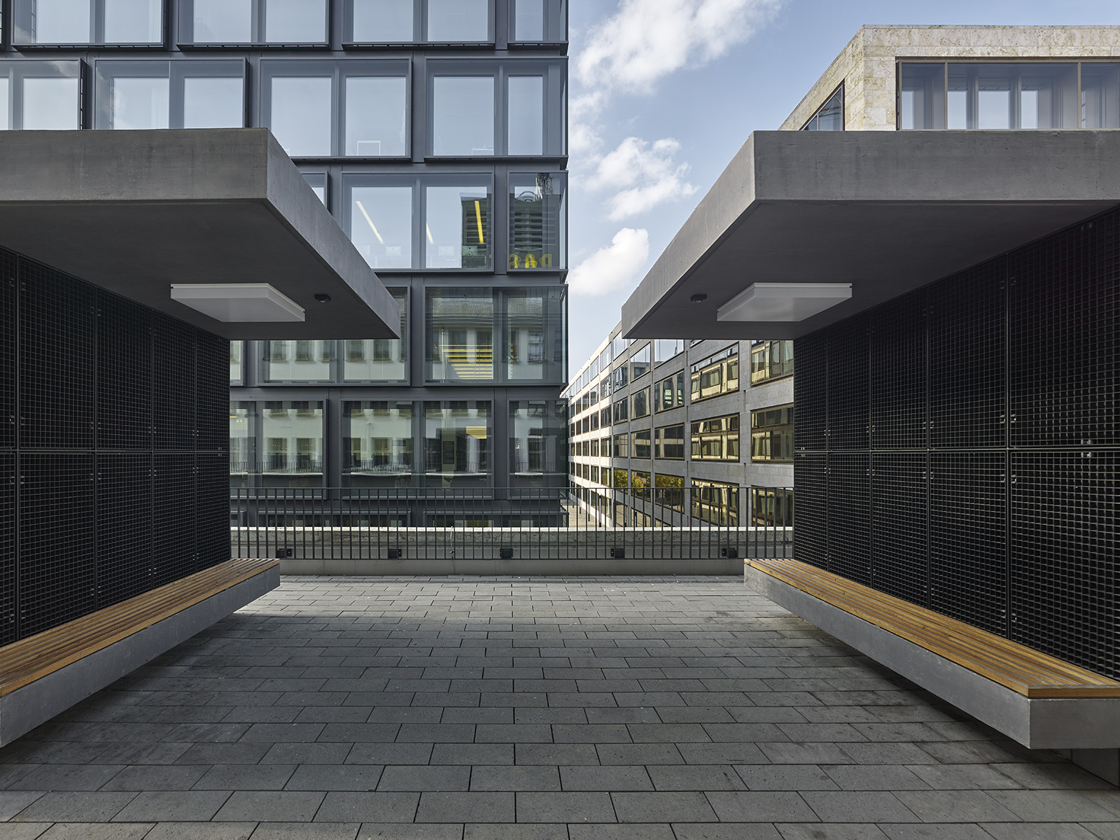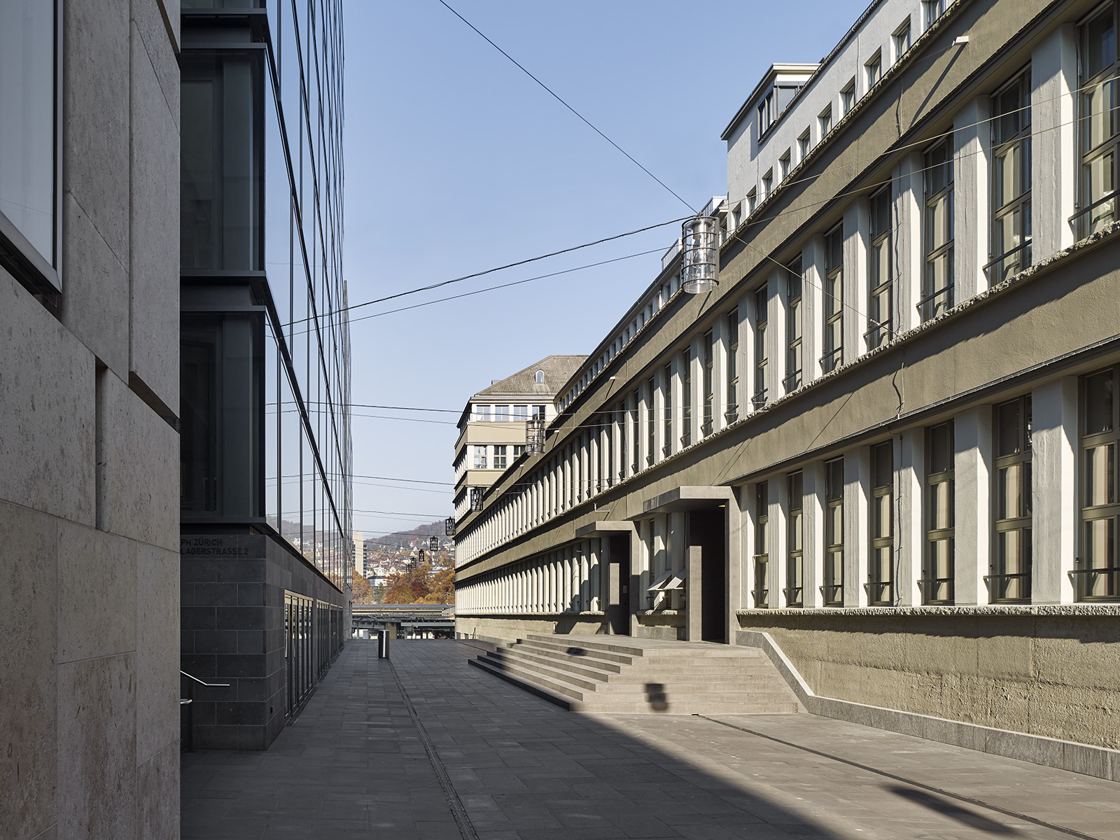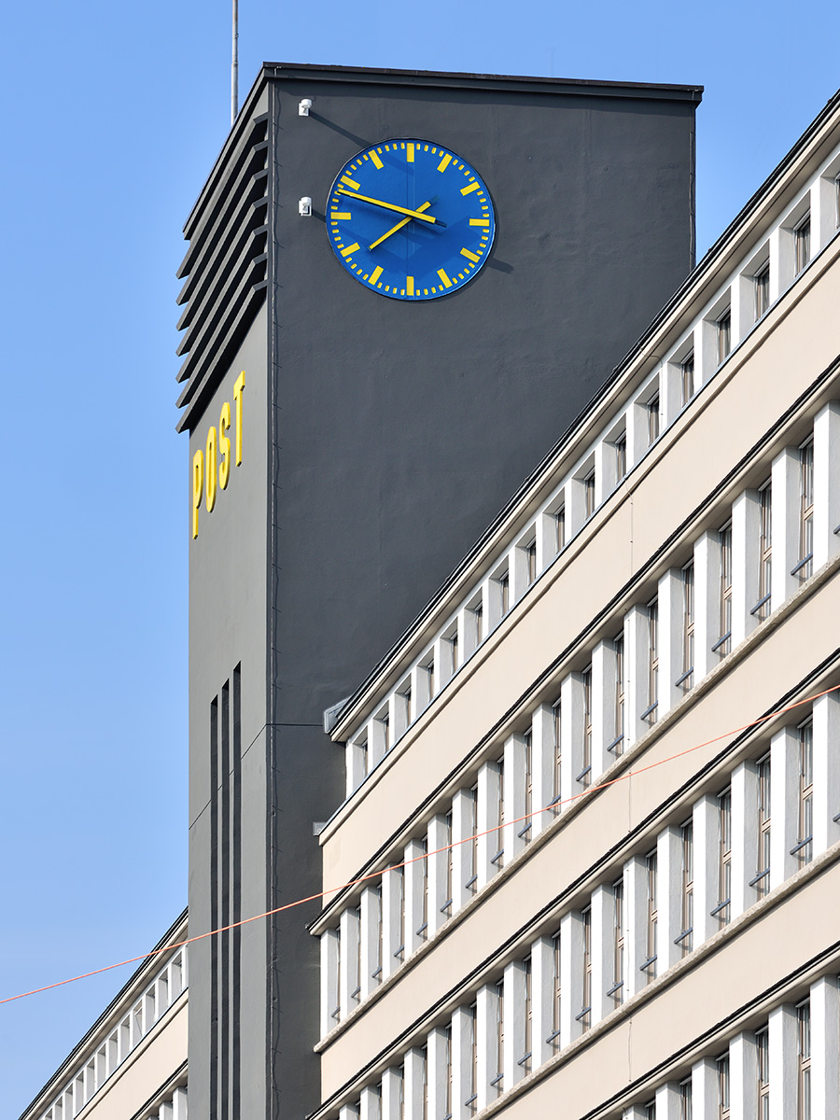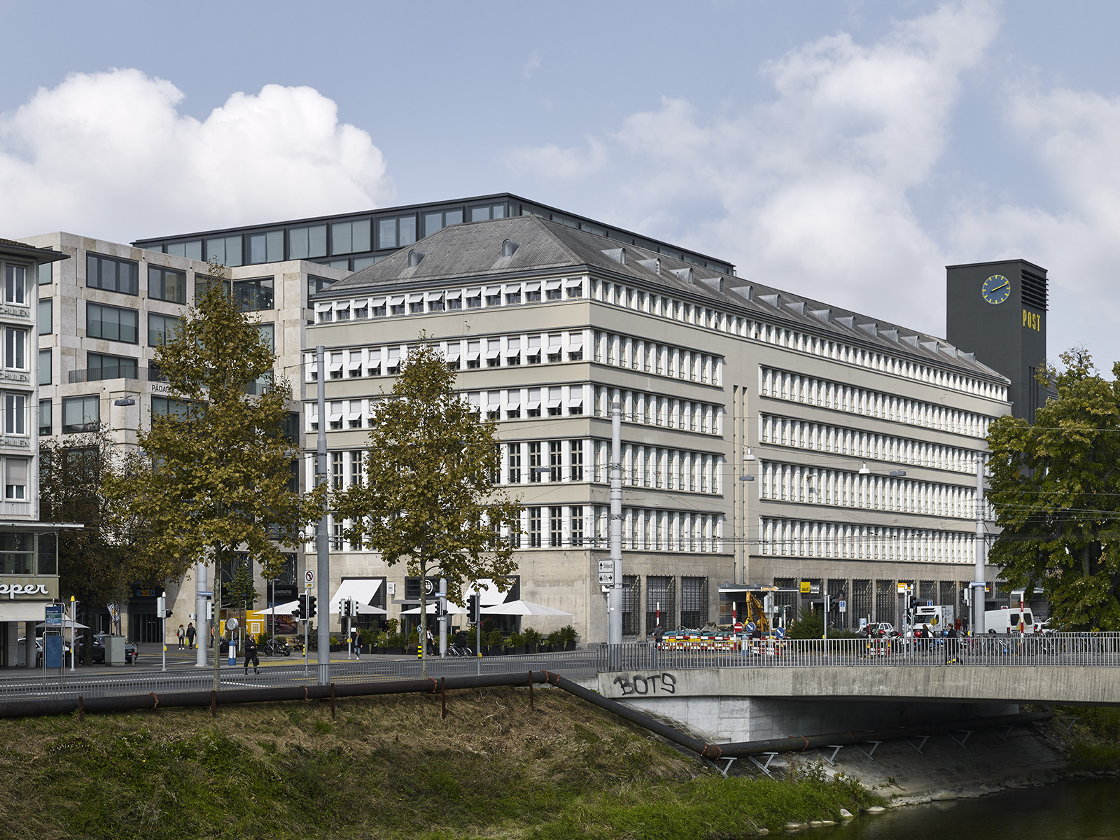



| Location | Kasernenstraße 95/97, CH-8004 Zürich |
| Client | SBB Immobilien – Development |
| Building period | 2014–2015 |
| Volume | GFA 21.000 m² |
| Procedure | commissioned study 2006, 1st prize |
The Alte Sihlpost, built in 1929 by the Bräm brothers, is an icon of Neues Bauen in Zurich. Its prominent location and distinctive tower give it a key role as an anchor and architectural symbol of the new quarter being created on Europaallee. The conversion project has largely preserved the fabric of this listed building. The volumes and materials of the new entrances added on the ground floor reference the existing structure, yet can still be read as contemporary interventions. The hallmark concrete facade with its tight-knit rhythmic piers and windows, now freshly renovated, is complemented by an inner window layer in metal. Subtle chromatic adaptations create a slightly altered look for the facade, bridging tradition and modernity. In the interior the stairwell opens up to visitors as an airy vertical space, now connecting all the floors and replacing the existing lifts. A new lift shaft in béton brut forms the back wall of the existing stairwell. The ground floor is still used as Zurich’s Central Post Office, a role now supplemented by restaurants, cafés and shops. The intermediate roof level has been converted into an open-access terrace.